This post contains affiliate links.
Here’s a fully-furnished, off-grid compatible gooseneck tiny house from Mint Tiny House Company. With a gooseneck bedroom and two loft bedrooms, it can easily fit a family.
The galley kitchen is compact but has all the necessities, and the cozy living room has a couch, fireplace, and TV. There’s a bathroom with a shower stall, toilet, and vanity. What’s your favorite part of this THOW?
Don’t miss other interesting tiny homes like this one – join our FREE Tiny House Newsletter for more!
Modern & Airy Tiny House with Three Bedrooms
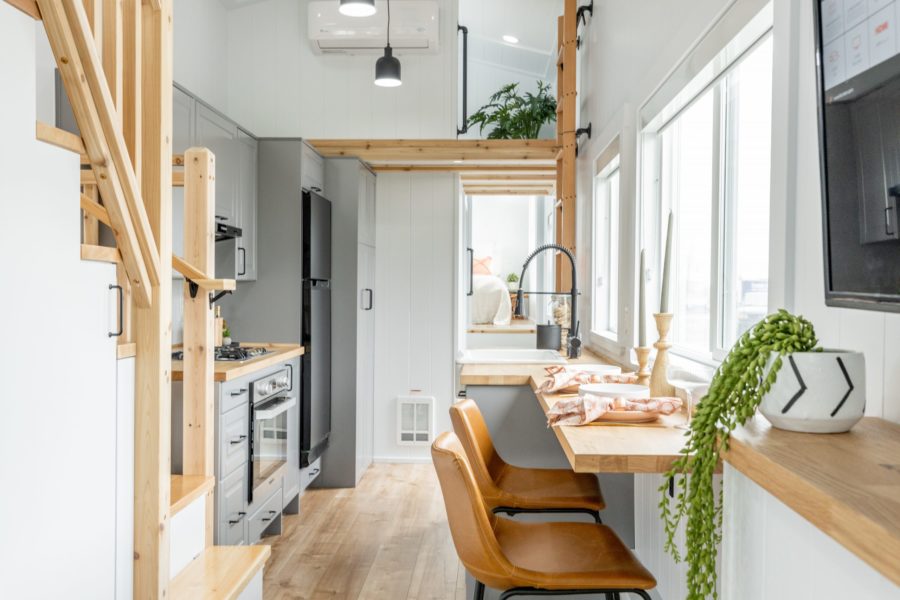
Images: Mint Tiny House Company
There’s a couch at the front of the tiny house.
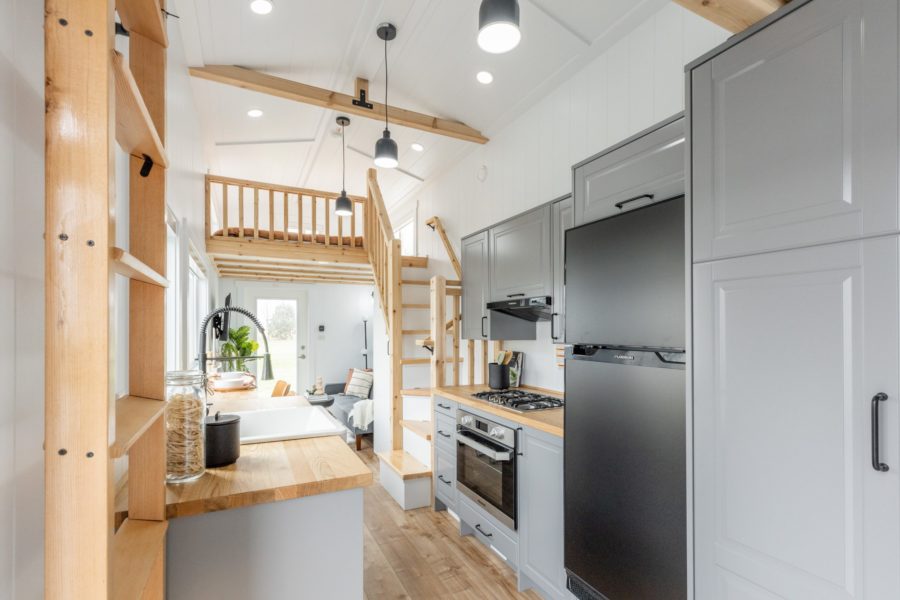
Images: Mint Tiny House Company
The couch sits across from a cozy fireplace
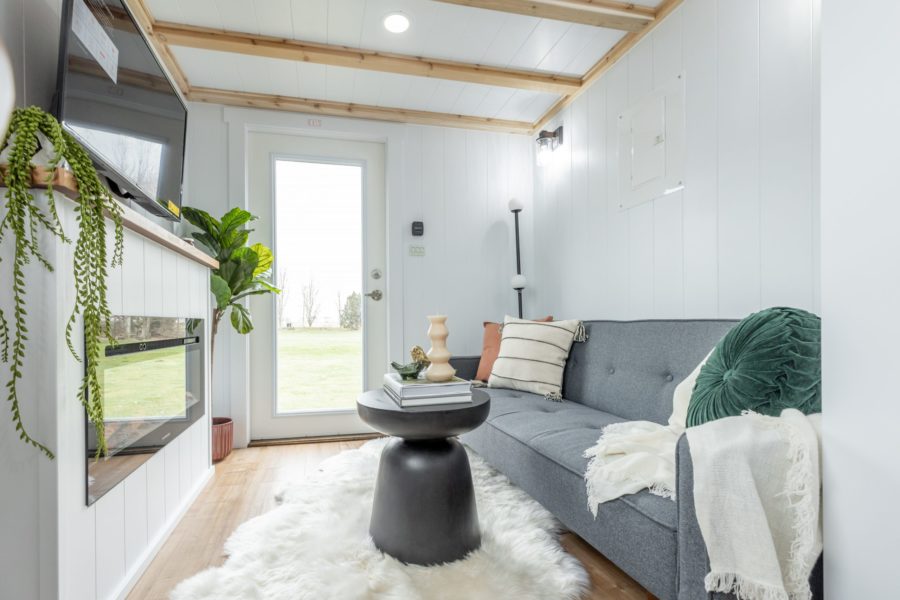
Images: Mint Tiny House Company
A barn door separates the gooseneck bedroom.
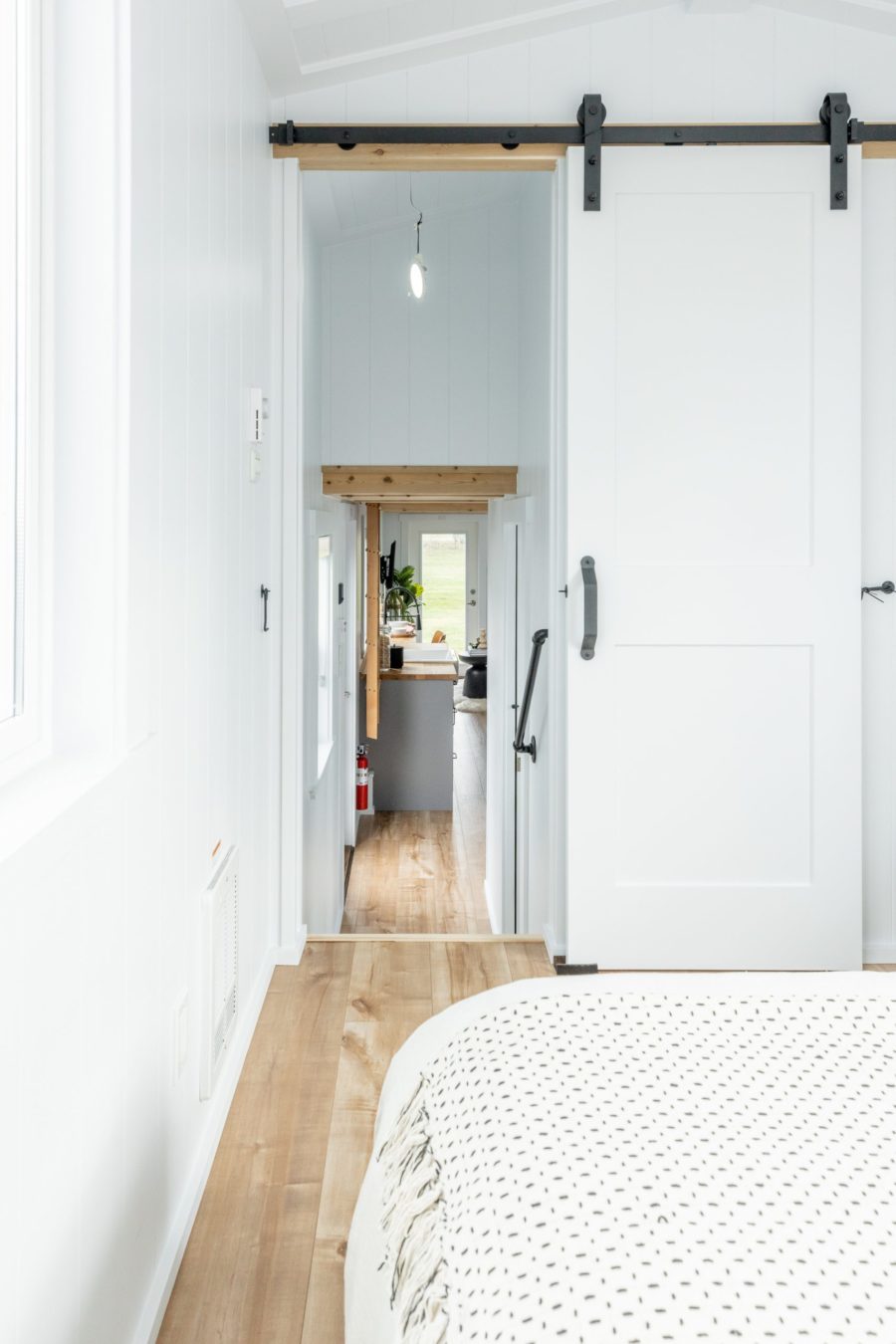
Images: Mint Tiny House Company
Plenty of room to stand up in here.

Images: Mint Tiny House Company
One of the two loft bedrooms.
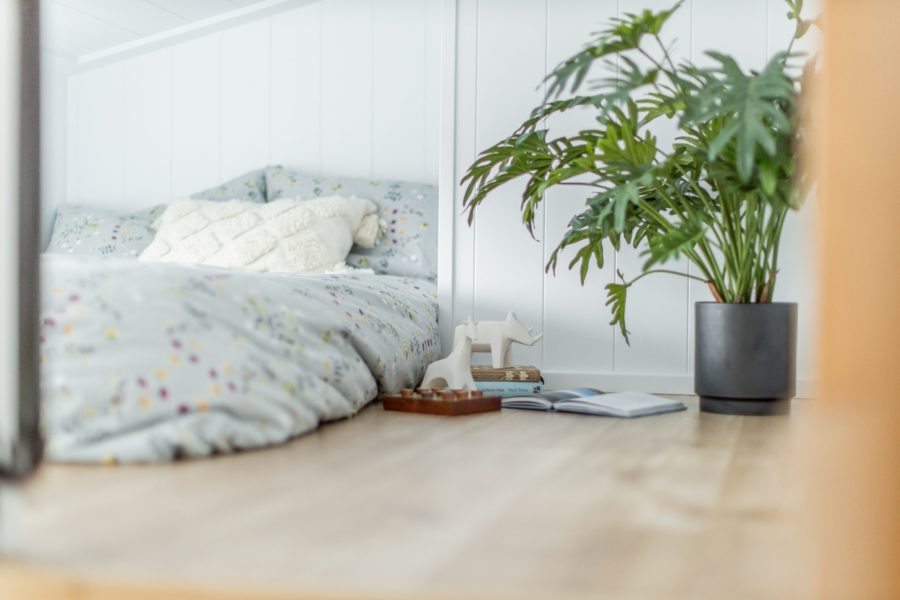
Images: Mint Tiny House Company
This one is accessible via ladder.
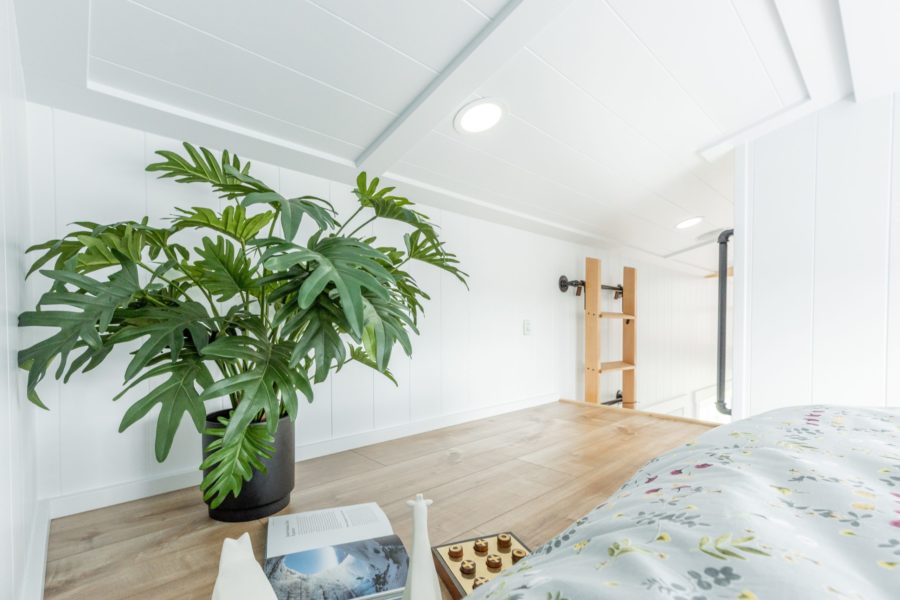
Images: Mint Tiny House Company
Another view of the fireplace.
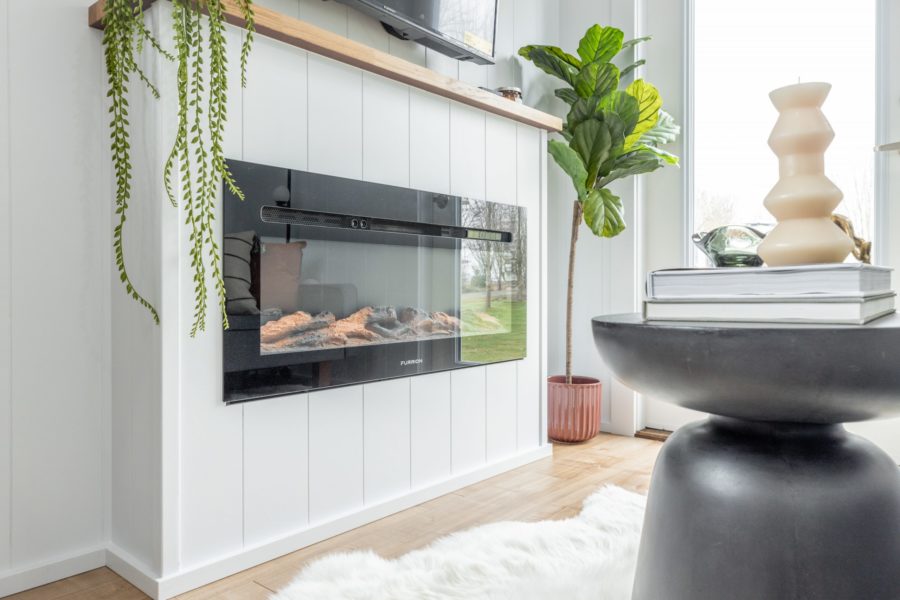
Images: Mint Tiny House Company
Here’s the vanity with an oval mirror.

Images: Mint Tiny House Company
Here’s a look at the layout.
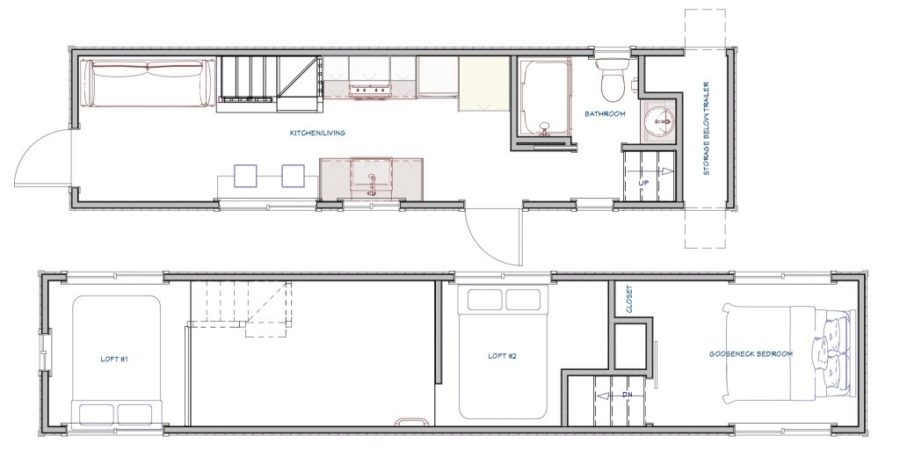
Images: Mint Tiny House Company
What do you like about this design?
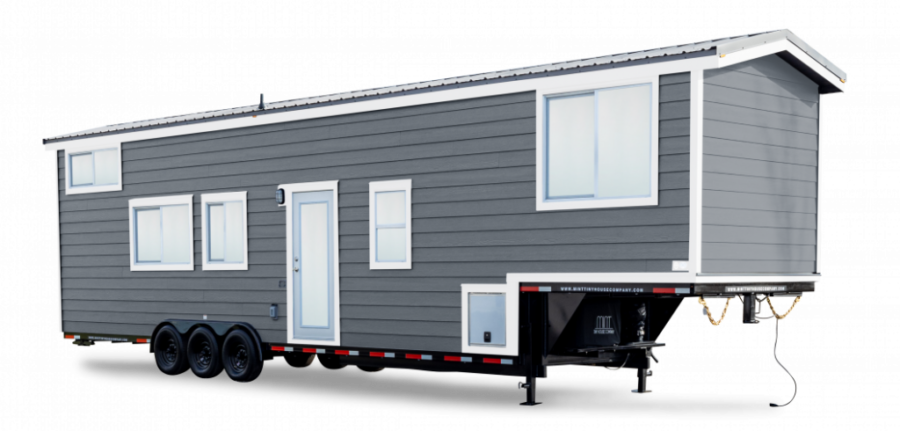
Images: Mint Tiny House Company
Details:
-
- $137,345 USD / $186,250 CAD
Size
41ft L x 8.5ft W x 13.5ft H
Weight: 20,000 lb
Trailer GVWR: 21,000 lb
Two Single Doors
Sleeps: 6-8 People
In-The-Shadows Exterior LP Smartsiding, White Window Trims - Sleeping
Full Bedroom over Gooseneck
Two Full Size Lofts (Fits Full Size Mattress)
Space for a Pull-out Sofa in Living Room
Lift up Queen Storage Bed Included in Gooseneck Bedroom
Full Size Mattress included in 1x Loft - Kitchen
White Kitchen Cabinets
Wall Cabinets
12V Furrion Fridge
Furrion Propane Oven/Cooktop
12V Furrion Hood Fan (Black)
Ceramic Apron Front Sink
Black Sink Faucet
Galley Style Kitchen - Utilities
Mini Split Heating/Cooling System
Electric Wall Heaters
Propane on demand Hot Water Heater
Furrion Electric Fireplace & Mantle in Living Area
Propane Forced Air Furnace - Bathroom
48″ Shower with Glass Door
Laundry Hookups (220V) and 110V outlet (Appliance sold separately)
RV Toilet
Black Faucets - Extras
Fresh Water Tank
Black Water Tank
Grey Water Tank
Exterior Storage Hatch
Sofa Bed Included
12V Lighting Throughout
Blinds on all Windows
Two TVs (Bedroom and Living Area)
- $137,345 USD / $186,250 CAD
VIDEO: Modern 41ft Tiny House Walkthrough CG6 Celtic Layout
Learn More:
Related Stories:
- Metal Framed 28′ Tiny House on Wheels by Mint Tiny Homes
- Just Whals Tiny House by Mint Tiny Homes
- Rustic Glamour Tiny Home by Mint Tiny House Company
Our big thanks to Mint Tiny Homes for sharing! 🙏
You can share this using the e-mail and social media re-share buttons below. Thanks!
If you enjoyed this you’ll LOVE our Free Daily Tiny House Newsletter with even more!
You can also join our Small House Newsletter!
Also, try our Tiny Houses For Sale Newsletter! Thank you!
More Like This: Tiny Houses | THOWs | Tiny House Builders | For Sale
See The Latest: Go Back Home to See Our Latest Tiny Houses
This post contains affiliate links.
Natalie C. McKee
Latest posts by Natalie C. McKee (see all)
- Beautiful Pre-Owned Mustard Seed Tiny House - May 7, 2024
- 18 Ft. Tiny House in Houston - May 7, 2024
- White House Tiny House For Sale in Florida - May 7, 2024






any place to tuck a HALF BATH?
just a quick glance but like it!!