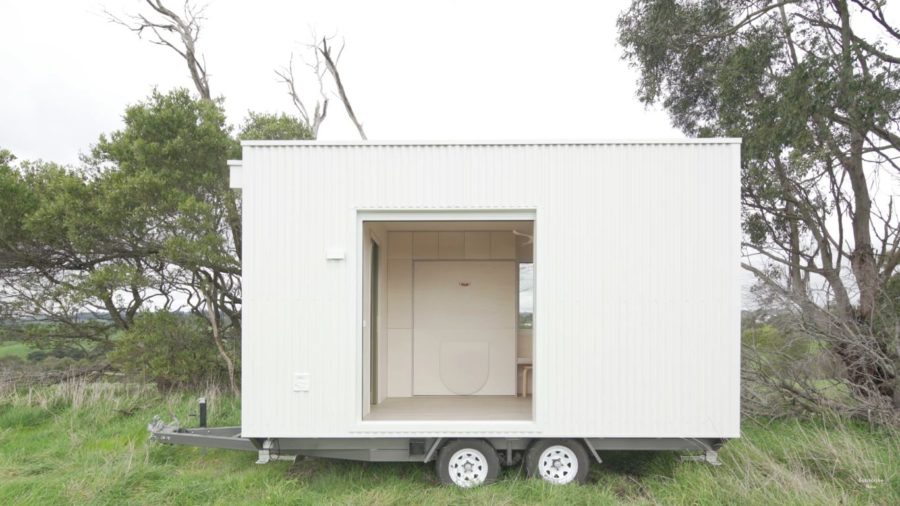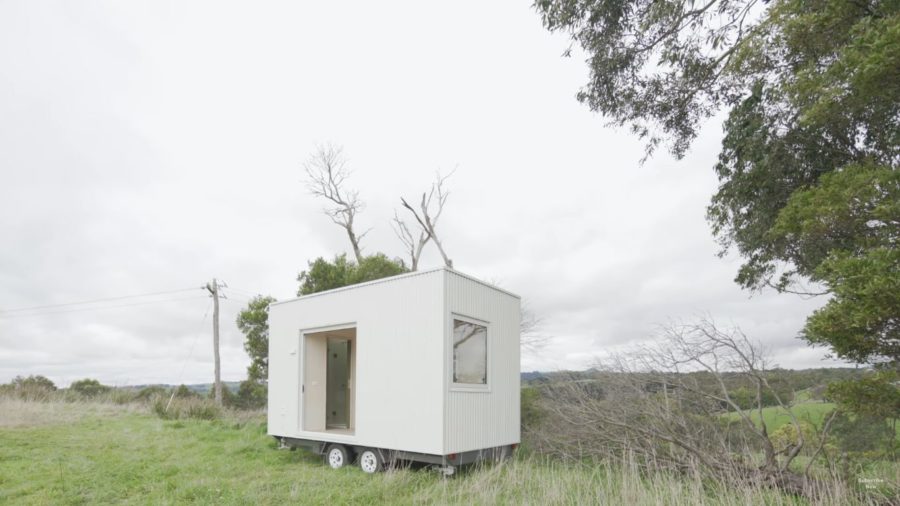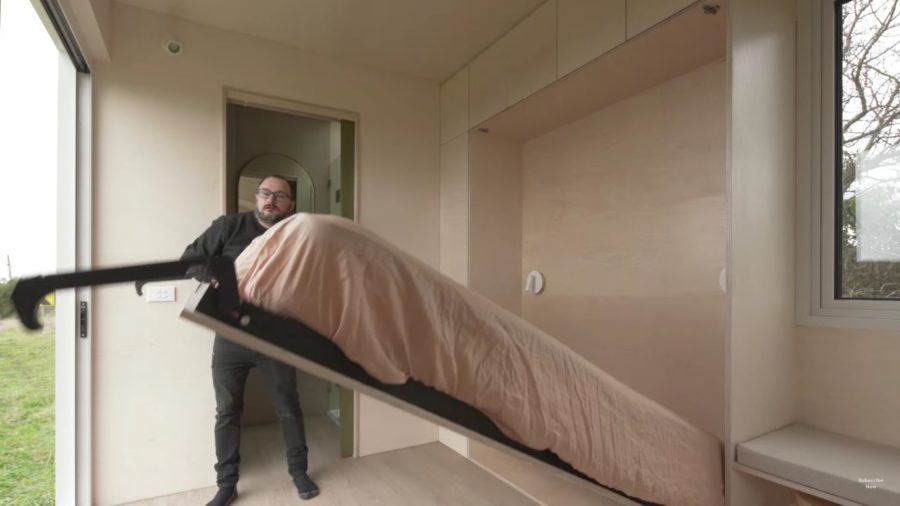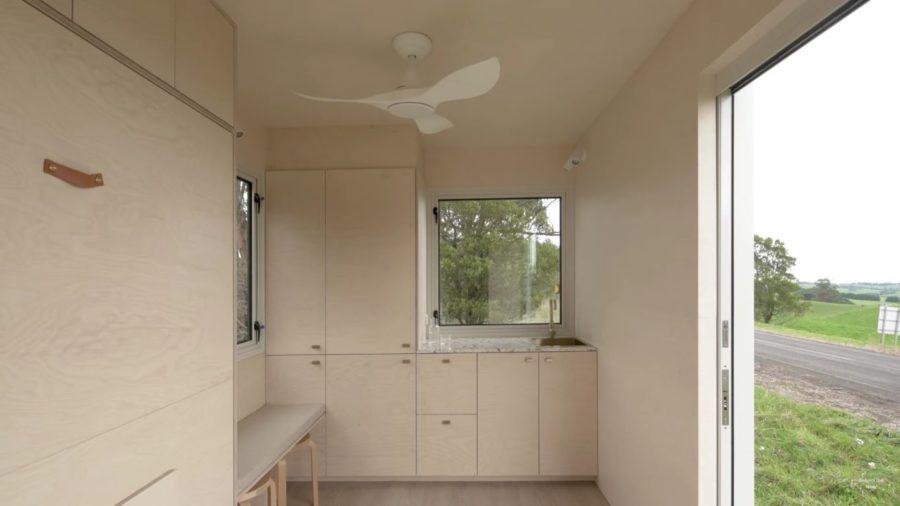This post contains affiliate links.
Meet Base Cabin, an architect-designed tiny home that’s style was inspired — believe it or not — by animal shelters in the countryside! They wanted a human shelter that looked just as unassuming, but contained everything necessary for a full life.
There’s a kitchen and closet space on the front wall, a seating bench, a Murphy bed, and a bathroom with a shower that includes a lovely skylight. The Base Cabin is now in production, so you can purchase your own from the company soon. Do you like it?
Don’t miss other interesting tiny homes like this one – join our FREE Tiny House Newsletter for more!
Murphy Bed Tiny House on Wheels with Plain Exterior

Images via Simple Dwelling/YouTube
They specifically designed the THOW to blend into its surroundings.

Images via Simple Dwelling/YouTube
The Murphy bed folds up and becomes a table area.

Images via Simple Dwelling/YouTube
All the kitchen appliances hide behind birch plywood cabinets.

Images via Simple Dwelling/YouTube
VIDEO: This Minimalist Tiny Home Has Everything You Need
Learn more:
Related stories:
- The Weekender Tiny House by Nordic & Spruce: Tasteful Minimalism
- From High Maintenance to Minimalism: Short Bus Life
- Charme V2 Tiny House With Downstairs Bedroom by Minimaliste
Our big thanks to James D. for sharing!
You can share this using the e-mail and social media re-share buttons below. Thanks!
If you enjoyed this you’ll LOVE our Free Daily Tiny House Newsletter with even more!
You can also join our Small House Newsletter!
Also, try our Tiny Houses For Sale Newsletter! Thank you!
More Like This: Tiny Houses | THOWs | Tiny House Builders | Tiny House For Sale
See The Latest: Go Back Home to See Our Latest Tiny Houses
This post contains affiliate links.
Natalie C. McKee
Latest posts by Natalie C. McKee (see all)
- Turning an Old Shed into Her Tiny Home - April 26, 2024
- 865 sq. ft. Michigan Cottage - April 26, 2024
- Urban Payette Tiny House with Fold Down Deck! - April 25, 2024






I like it, well thought and with everything you need on a small footprint. Ideal for travel and/or moving often. The in wall sliding doors are great.
However, the kitchen isn’t perfect. There is a lot of wasted space along the wall where the glassed sliding door goes which could be easy used to create more counter space and storage.
As with many others, I don’t like the sitting arrangement under the window beside each other and the uncomfortable stools. There is a fold up table at the Murphy bed which allow to sit facing each other. I would use folding chairs which can be as flat as one inch when not in use.
Again, this space can be used to get more counterspace and storage for a decent u-shaped kitchen.
I’d just point out that this is intended to be minimalistic…
Well I don’t like the sliding glass door. No counter space. No Frig,didn’t see toilet,didn’t see outlets.
There’s a lot you won’t see because it hasn’t been delivered to the owner yet, who’s going to be joining it with an existing cabin from F+W which is currently on site & has decking around it.
The MGAO cabin will sit in a L shape form along with 2nd cabin. While both cabins are completely off grid with solar trailer & roof mounted solar panels on MGAO cabin. There will be Incinerating toilets by Cinderella to reduce waste to ash. Showers/toilets/taps run via onsite 2 x colorbond water tanks (15000L total). Lighting is LED. Also, they have a custom handmade Dutch wood fired hot tub (in Orange) on site that comfortably sits 2 adult.
While the point is for it to be minimalistic and only have what the owner considered essential and no more. So the limited counter space is intentional but the unit is not being used by itself either…
Everything you need? Nothing I would ever want! It has zero character, zero personality. It’s a white box; plain and boring. Shake my head!!
They flashed the floor plan in video but too quick to really see. I didn’t see it on base camp info. Could that please be included? While this version is very plain it has possibilities in the basic design to be simple yet incredible. It’s a blank canvas at present which allows you to play. How much does it weigh currently? Thank you
You can just pause the video to look at the floor plan longer, but the simple dwelling article link that you can find on that youtube video description section shows the floor plan as well.
The builders don’t list the weight, you’d have to contact them to see if they have that information…