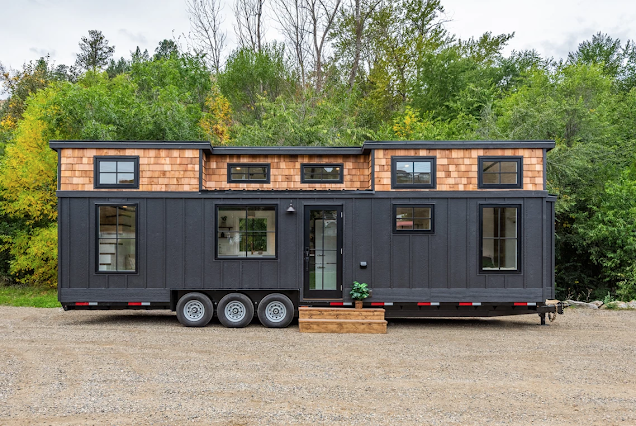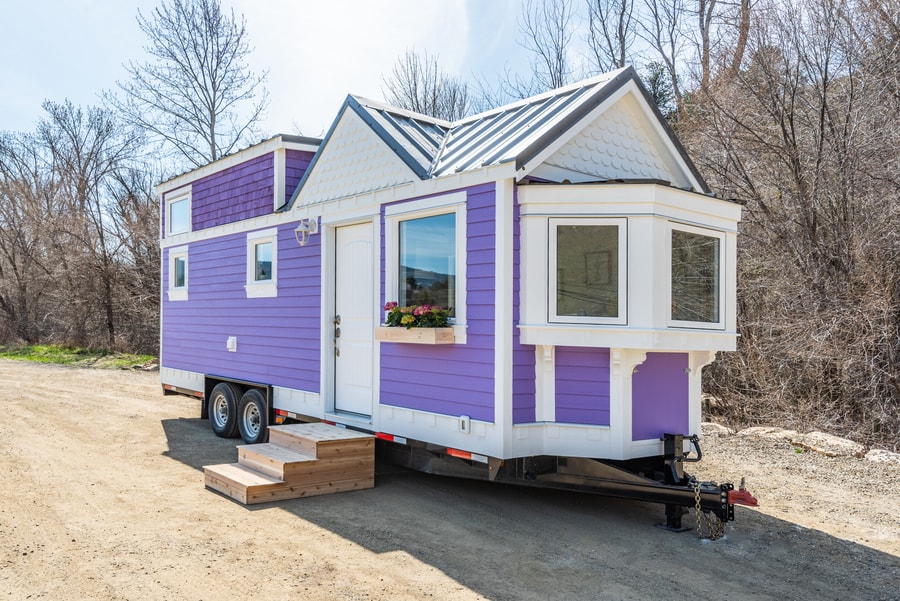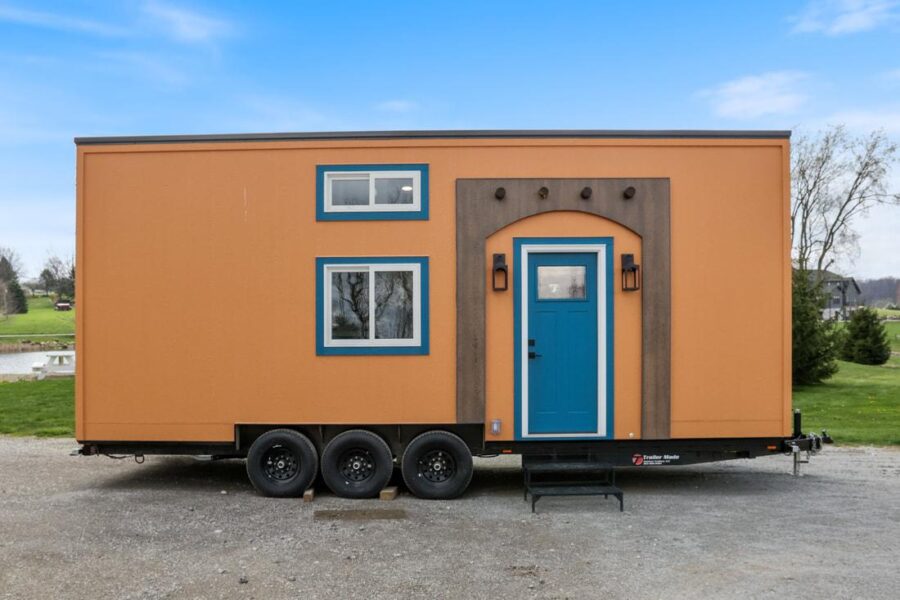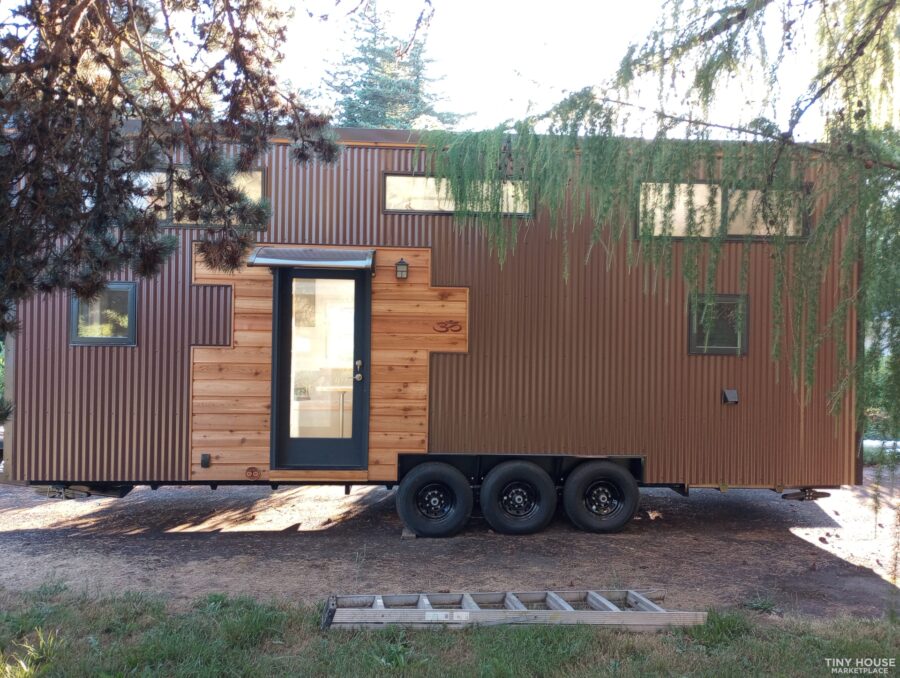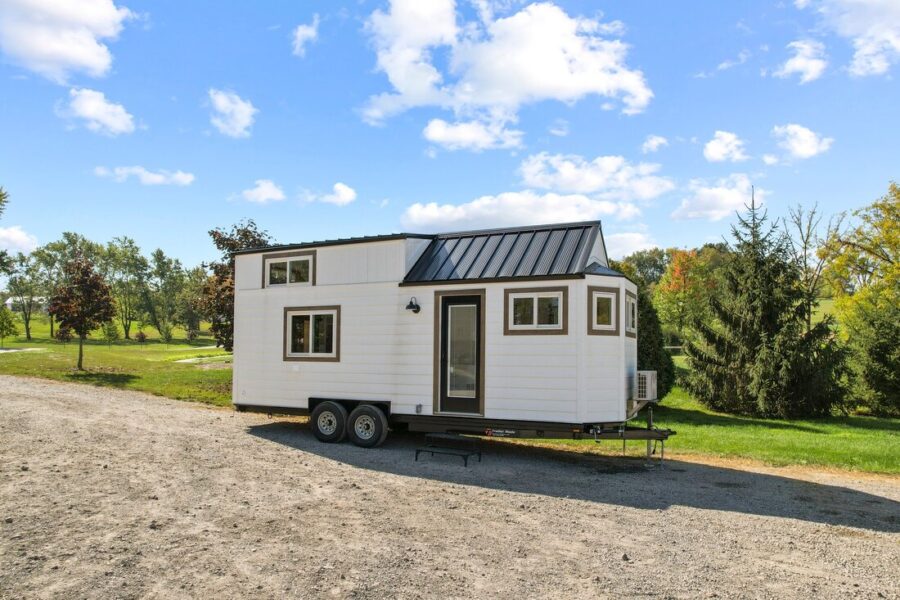Summit Tiny Homes in British Columbia, Canada keeps things compact in this 20 foot THOW — and does it in style!
A mint green door with diamond windows take you into the little space where you’ll find a built-in couch tucked under a picture window. The kitchen has lovely retro appliances and a washer/dryer unit under the storage staircase that leads to the loft. In the bathroom you’ll find a luxurious glass shower stall, basin sink, and a toilet.
You can design your own Summit Tiny Home and get a quote on their website here.
Don’t miss other interesting tiny homes – join our FREE Tiny House Newsletter for more!
20 Feet of Comfort and Style in this Cabana Model!
[continue reading…]
{ }
Here’s a great example of how to fit a downstairs bedroom into a tiny house on wheels. The Modern Bohemian by Summit Tiny Homes leaves nothing out, including a large closet in the Master bedroom for clothing!
You walk into the kitchen complete with modern versions of retro appliances (full fridge, full oven and farmhouse sink!). Take a right to go through the bathroom with a tiled shower/tub combo to the main floor room. Above those is a storage loft accessible via ladder. If you go left you’ll end up in the living room which includes a storage staircase which takes you into another loft.
The whole thing has a lovely feel and great craftsmanship! Get a quote from Summit here.
Don’t miss other interesting tiny homes – join our FREE Tiny House Newsletter for more!
Modern Bohemian THOW with Downstairs Bedroom!
[continue reading…]
{ }
The Purple Heritage is one of British-Columbia-based Summit Tiny Homes‘ classic models (The Heritage) with a fun purple exterior (per the client’s request).
On the inside the home has a loft bedroom, a relaxing living room with a bay window bump out, and a lovely galley kitchen with cloud-shaped cabinet pulls!
While this one was designed specifically for a client, you can get your own 24-foot-long Heritage starting at $89,999 CND / $69,999 USD, and they offer financing. Contact Summit Tiny Homes for more details.
Don’t miss other amazing stories like this – join our FREE Tiny House Newsletter for more!
Classic Design Gone Purple! The Purple Heritage
[continue reading…]
{ }
This is the Heritage Tiny House on Wheels.
It’s a Victorian-style tiny home on a trailer built by Summit Tiny Homes out of Vernon, British Columbia, Canada.
Please don’t miss other exciting tiny homes like this – join our Tiny House Newsletter.
24ft Victorian-Style Tiny House: The Heritage by Summit Tiny Homes
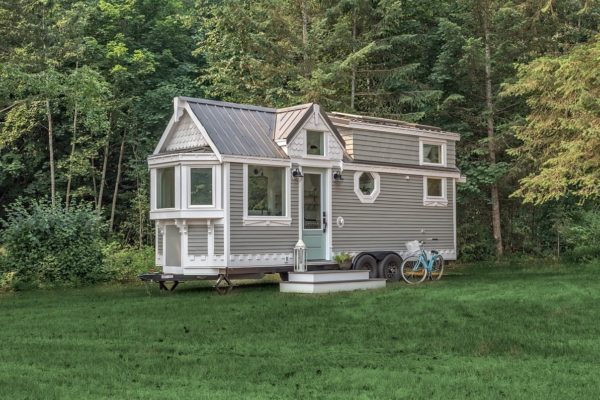
Images © Summit Tiny Homes
[continue reading…]
{ }
This is the beautiful 34ft West Coast Tiny House on Wheels by Summit Tiny Homes.
It’s an incredible 375 sq. ft. tiny home that was built for a family of four.
Don’t miss other tiny homes like this – join our FREE Tiny House Newsletter for more!
The West Coast Tiny House by Summit Tiny Homes

Images © Summit Tiny Homes
[continue reading…]
{ }
Modern Tiny Living recently completed a custom build for a client named “Mi Casita.” The 26-foot tiny house has a sand-colored exterior and plenty of Southwestern flair, including an arched accent over the door designed to mimic traditional adobe homes.
Teal and turquoise accents mix perfectly with the white walls, wooden trim, and built-in cabinets. A twin-sized bed fits in the first-floor bedroom, and there’s a queen-sized loft above the bathroom for guests. The bathroom features a soaking tub surrounded by turquoise honeycomb tiles, and the kitchen has an oven, stovetop, and a stainless steel refrigerator.
Don’t miss other amazing tiny homes like this – join our FREE Tiny House Newsletter for more!
Charming 26 Ft. Southwestern Tiny House with Teal Cabinets
[continue reading…]
{ }
This 28′ tiny house on wheels can sleep up to 6 people in the two lofts and private first-floor bedroom. When you first walk in, you’ll find yourself in the living room/dining area where there’s a bench seat and a table. The kitchen is just adjacent, with storage stairs that lead up to one of the lofts.
The second loft is accessible via a ladder, and it’s right above the first-floor bedroom/flex room. All the bedrooms have built-in cabinets for storage. There’s a small bathroom at the other end of the house with a corner shower and residential toilet. It’s for sale in Corbet, Oregon for $99,000.
Don’t miss other amazing tiny homes like this – join our FREE Tiny House Newsletter for more!
Beautiful THOW w/ First Floor Bedroom
[continue reading…]
{ }
The Restoration tiny house by Modern Tiny Living is another stunning iteration of their popular 24-foot Kokosing model. This custom build features their Deluxe MTL Social Area. This elevated living room space features oodles of storage, lots of seating and it becomes a bed for guests with slide-outs and movable cushions.
Besides the social area, there’s a lovely loft bedroom up a flight of stairs with a very sturdy wood railing to keep you safe. A galley kitchen with gorgeous Shaker-style cabinets includes a normal-sized oven and refrigerator, as well as a washer-dryer unit near the breakfast bar. Finally, there’s a compact bathroom in the back with a Nature’s Head and fiberglass shower stall.
Don’t miss other amazing tiny homes like this, join our Free Tiny House Newsletter for more!
Deluxe MTL Social Area in 24-Ft. Kokosing
[continue reading…]
{ }
Ovat Tiny Homes in Screven, Georgia presents this beautiful 36-ft model called the Verona. This not-so-tiny house features not one, but three potential sleeping areas, with two lofts and a flex room on the first floor.
One of the lofts has a nice landing with a standing room, while you can get to the other loft with a ladder. Additionally, there’s a gorgeous bathroom with a large glass shower stall! The kitchen cabinets are all custom-made and high-end appliances add to the luxury of the space. You can purchase it now for $149,999.
- Ovat Tiny Homes presents the 36ft Verona model: a spacious tiny home with two lofts and a first-floor flex room.
- The house features custom-made cabinets, high-end appliances, a luxury kitchen, and a beautiful bathroom with a glass shower stall.
- With the option to purchase for $149,999, the Verona offers a unique blend of luxury and practicality in tiny living.
Don’t miss other amazing tiny homes like this – join our FREE Tiny House Newsletter for more!
Custom Cabinetry and first-floor Bedroom
[continue reading…]
{ }



