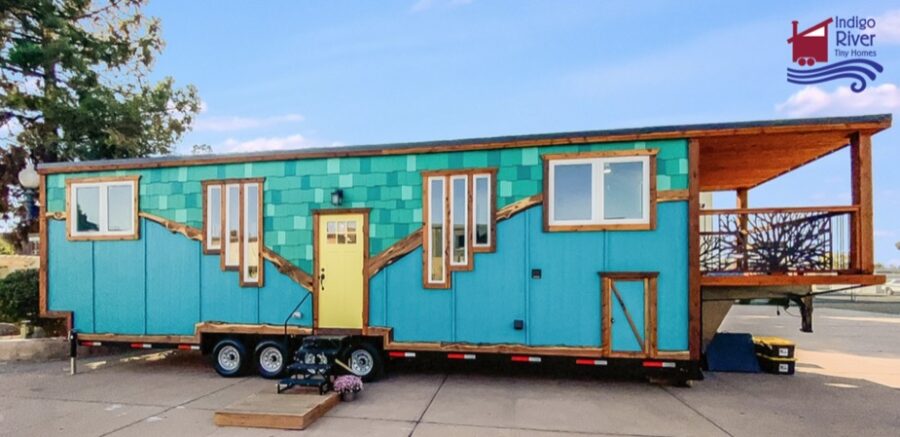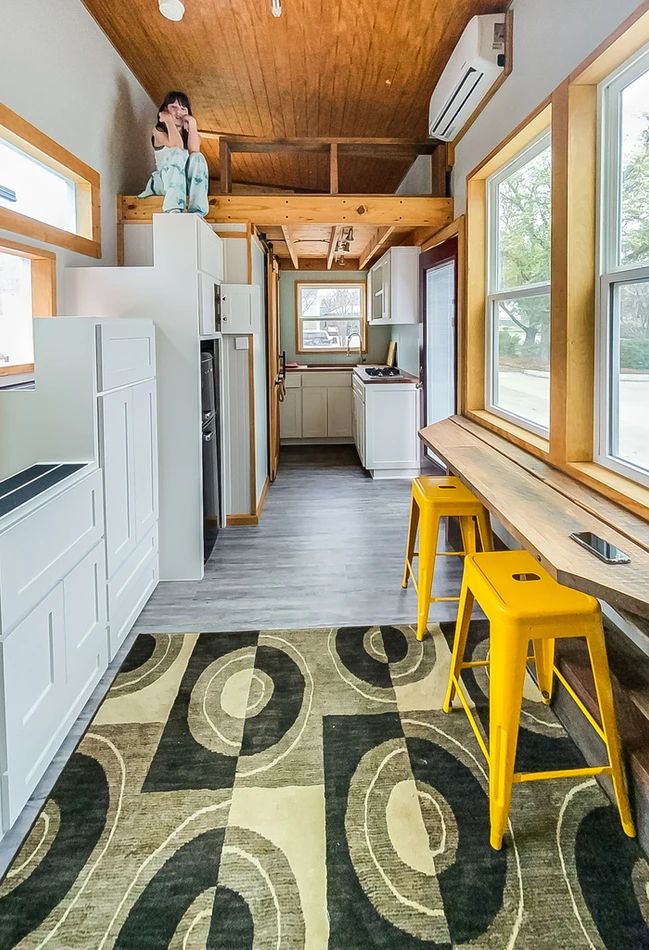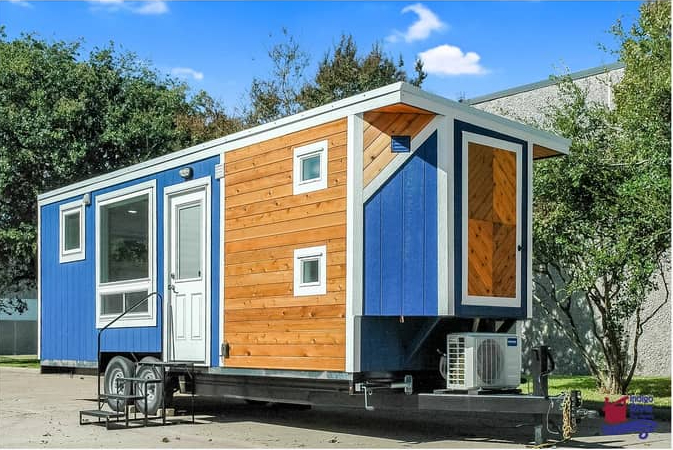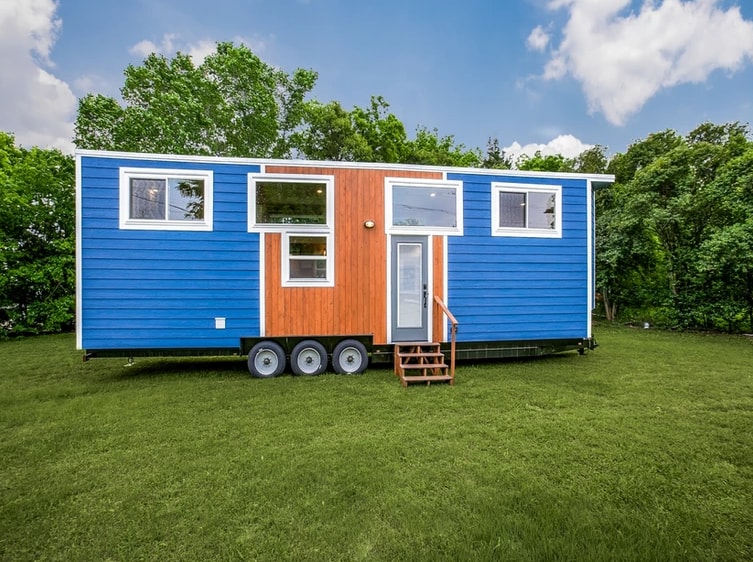This was a lovely custom tiny house built by Indigo River Tiny Homes, based on their “Pioneer” model, which offers a private first-floor bedroom. This iteration, dubbed the “Ashley,” also has a 100-square-foot storage loft accessible via a staircase at the back of the home.
Next to the bedroom, you’ll find a spacious bathroom with a square shower stall, residential toilet, vanity, and a stacked washer and dryer. The L-shaped kitchen has quartz countertops and a drawer dishwasher, and the living room has a built-in entertainment center with an electric fireplace. What’s your favorite feature of this home>
Don’t miss other amazing tiny homes like this – join our FREE Tiny House Newsletter for more!
38′ Tiny Home Design from Indigo River Tiny Homes
[continue reading…]
{ }
Are you fascinated by the idea of tiny homes? Do you dream of downsizing and simplifying your life? If so, mark your calendars for an exciting event happening on Saturday, January 13, 2024 – the Tiny Home Tours at Indigo River Tiny Homes in Dallas, TX!
Indigo River Tiny Homes is inviting you to step inside six incredible tiny homes, showcasing their latest projects and offering a glimpse into the world of minimalist living. Whether you’re a tiny house enthusiast or just curious about the tiny house lifestyle, this event promises a unique experience you won’t want to miss.
Don’t miss other interesting tiny house festivals like this one – join our FREE Tiny House Newsletter for more!
Indigo River Tiny Homes Tour Event this January 13, 2024
[continue reading…]
{ }
Now here is a tiny house design we’ve never seen before! This unique 39′ Entertainer Deluxe from Indigo River Tiny Homes has a kitchen in the gooseneck — and not just any kitchen, but a bold red/pink kitchen with stainless steel countertops and a pegboard.
Just before the kitchen, there’s a smaller bedroom and the other side of the tiny house features the main bedroom that has standing room all around the bed. A cozy living room and luxurious bathroom sit beneath each of the lofts. What’s your favorite part of this design?
Don’t miss other amazing stories like this – join our FREE Tiny House Newsletter for more!
Two Lofts and Lots of Living Space in this 39-ft. Home on Wheels with a Gooseneck Kitchen
[continue reading…]
{ }
Here’s a tiny house on wheels that feels just like tinies “of old.” Appropriately named “The Classic,” this 20 ft. tiny home has the standard layout of many original tiny homes, but this one does upgrade with a storage staircase featuring a unique alternating step.
The loft bedroom is carpeted to make it extra comfortable, and there’s a nice bathroom next to the L-shaped kitchen. On the other end of the tiny house, there’s just enough room for a small couch. A flip-down bar sits in front of two large windows for a great eating spot. It’s for sale now for $56,000 and will be available to tour at the Gather & Create Tiny Home Festival on May 6 & 7 (more info here).
Don’t miss other amazing stories like this – join our FREE Tiny House Newsletter for more!
20-ft. Tiny House on Wheels
[continue reading…]
{ }
The latest and greatest from Indigo River Tiny Homes is this stunning Homesteader Deluxe which the new owners dubbed, “Elsie.” At 399 square feet, it’s maxing out the definition of “tiny”!
The interior has two lofts, both accessible via storage stairs and featuring built-in storage cabinetry for clothing. The large bathroom has room for a washer/dryer unit as well as a residential toilet and corner shower, and there’s a lovely galley kitchen with all the necessary appliances. Let us know what you like about this one in the comments!
Don’t miss other interesting tiny homes like this, join our Free Tiny Houses For Sale Newsletter for more!
Double Loft Tiny House on Wheels with Huge Bathroom
[continue reading…]
{ }
Today, we’re excited to show off the Indigo Go! model from Indigo River Tiny Homes. It’s their newest model that features a single-floor living arrangement (no loft!), a simple roofline, and it’s available in both 8.5 and 10 feet wide. In fact, you can go to their site and fill out their estimate based on your preferences to determine what this unit would cost you.
It really looks like the perfect set-up for one person (maybe two) who don’t want the struggle of climbing into a loft. Even with everything on one level, there’s plenty of space to include a functional kitchen and full bathroom. What do you think of this layout?
Don’t miss other interesting tiny homes like this one – join our FREE Tiny House Newsletter!
Meet the Most Economical Indigo River Tiny Homes Model
[continue reading…]
{ }
Indigo River Tiny Homes just finished a new Airbnb for a client — a Rambler 20-foot model with a stand-up loft area. The most unique feature in this THOW has to be the awesome cabinets and appliances which are all a lovely Robin’s Egg Blue color.
There’s a little living room and a kitchen with all the necessary appliances you’ll need to make a nice breakfast on vacation. The bathroom has a tiled shower and flush toilet. Enjoy the photo tour below!
Don’t miss other interesting tiny homes like this one – join our FREE Tiny House Newsletter!
The Tiny Home Has Robin’s Egg Blue Cabinets And Retro Appliances
[continue reading…]
{ }
Here is the Rambler Deluxe by Indigo River Tiny Homes. A client contacted them wanting a Denali tiny house, a la Timbercraft Tiny Homes, but built by someone closer to home. I think Indigo River did a great job fulfilling their client’s dream!
There are two entrances, and the side one leads into the living room that has lovely high ceilings. The kitchen sits in the middle of the home, adjacent to a bathroom with a beautiful tile-and-stone shower stall. Up a few steps (with storage drawers), sits the gooseneck bedroom.
There’s even a neat loft/storage area above the bathroom! No inch is wasted. What do you think?
Don’t miss other interesting tiny homes like this one – join our FREE Tiny House Newsletter for more!
Denali-Inspired Tiny House by Indigo River Tiny Homes
[continue reading…]
{ }
This 36 ft. Tiny House on Wheels by Indigo River Tiny Homes has not one, not two, but THREE bedrooms, including one on the ground floor. The Master loft, accessible by storage stairs with a great railing, is even tall enough to stand up in.
You’ll also notice plenty of storage in this unit, with custom wardrobes in each bedroom. There’s a galley kitchen, living room, and a 3/4 bath to finish it off. Enjoy the photo tour of this three bedroom bunkhouse and then watch the family’s reaction when they see it finished for the first time!
Don’t miss other interesting tiny homes – join our FREE Tiny House Newsletter for more!
Family of 4’s Three Bedroom Bunkhouse Reveal!
[continue reading…]
{ }














