This post contains affiliate links.
Indigo River Tiny Homes just finished a new Airbnb for a client — a Rambler 20-foot model with a stand-up loft area. The most unique feature in this THOW has to be the awesome cabinets and appliances which are all a lovely Robin’s Egg Blue color.
There’s a little living room and a kitchen with all the necessary appliances you’ll need to make a nice breakfast on vacation. The bathroom has a tiled shower and flush toilet. Enjoy the photo tour below!
Don’t miss other interesting tiny homes like this one – join our FREE Tiny House Newsletter!
The Tiny Home Has Robin’s Egg Blue Cabinets And Retro Appliances

Images via Indigo River Tiny Homes
The exterior has a two-tone effect.
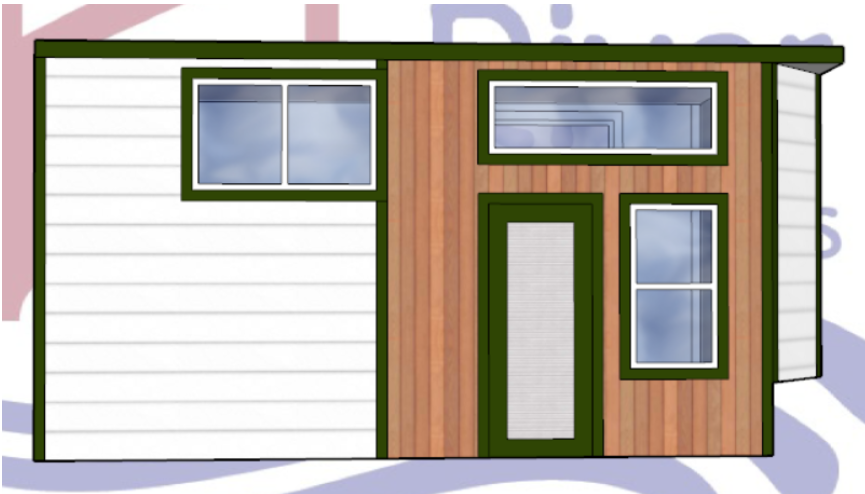
Images via Indigo River Tiny Homes
Can you see the tiny teal retro fridge?
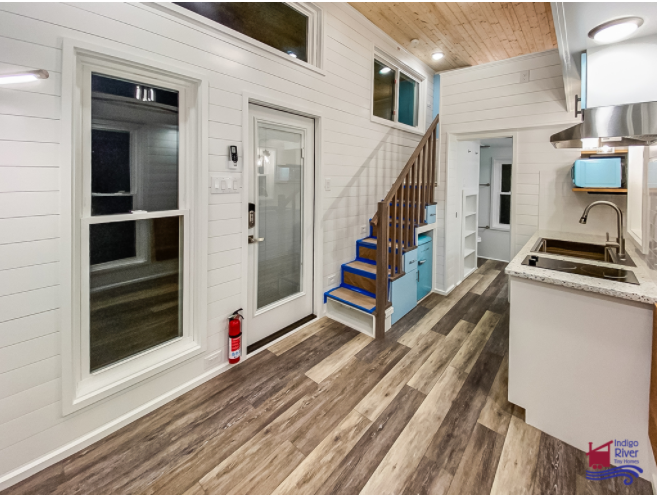
Images via Indigo River Tiny Homes
The multicolor wood looks great.
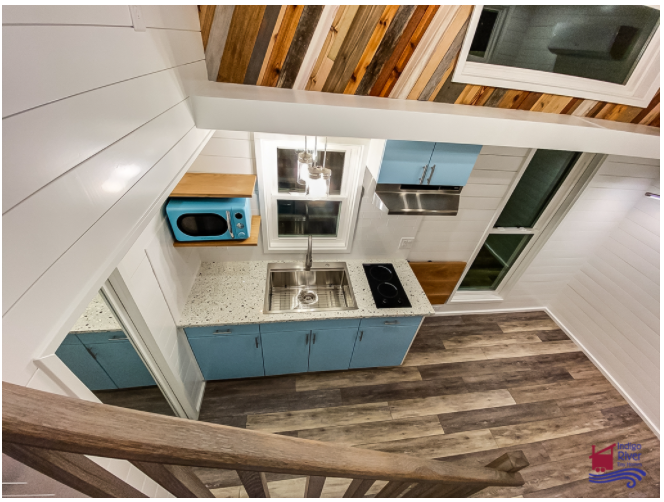
Images via Indigo River Tiny Homes
Nice, safe railing on the staircase and a better look at the refrigerator. 🙂
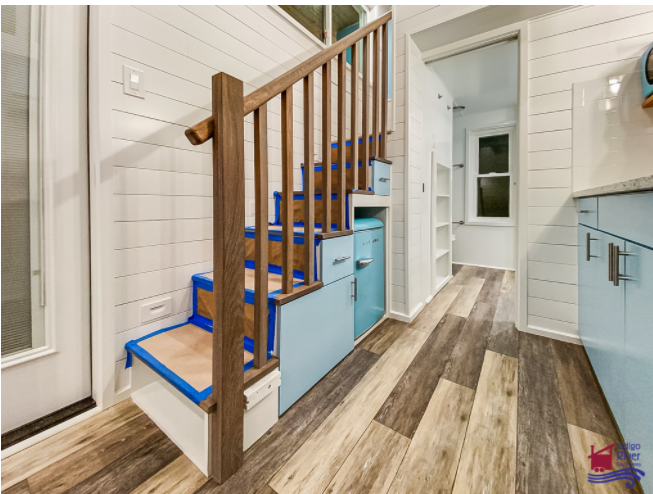
Images via Indigo River Tiny Homes
View from the loft.
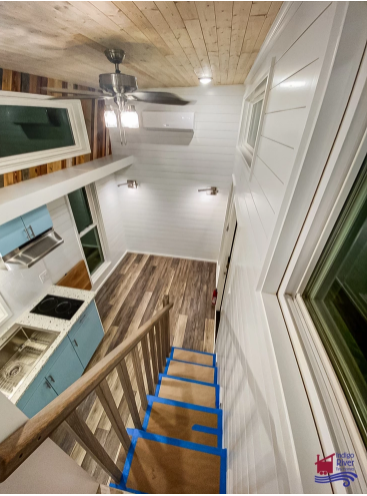
Images via Indigo River Tiny Homes
An extra countertop double as a table.
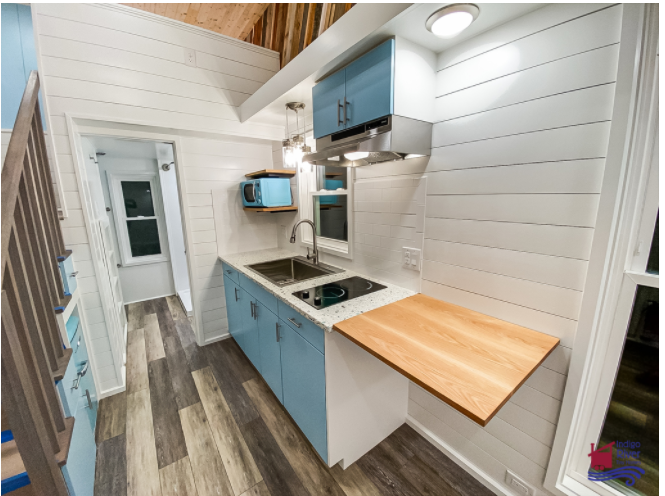
Images via Indigo River Tiny Homes
Stand-up loft with built-in wardrobe.
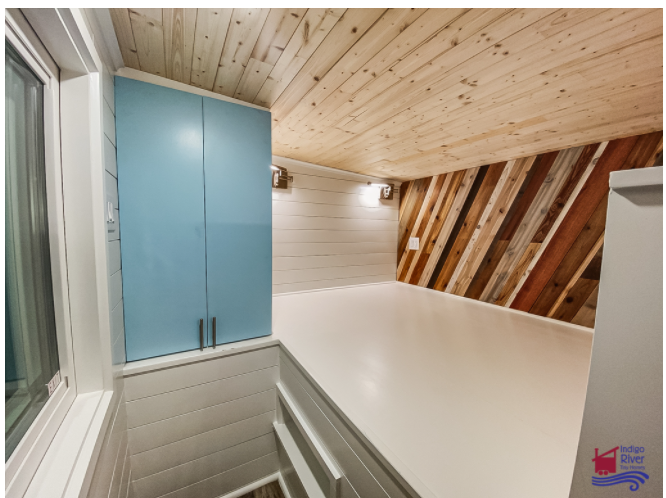
Images via Indigo River Tiny Homes
Lovely corner shower stall.
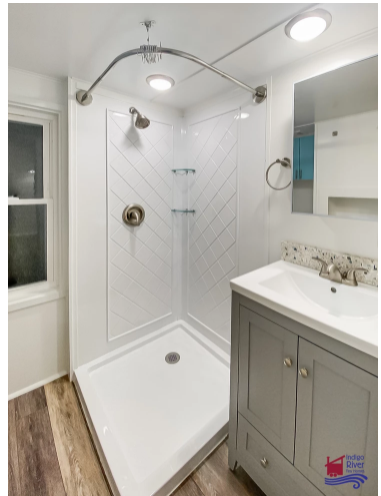
Images via Indigo River Tiny Homes
More blue cabinets!

Images via Indigo River Tiny Homes
Nice storage vanity.

Images via Indigo River Tiny Homes

Images via Indigo River Tiny Homes
Learn more:
Related stories:
- 35-ft. Gooseneck Tiny House by Indigo River Tiny Homes
- Beautiful 200 Sq. Ft. Custom Tiny House by Indigo River Tiny Homes
- Wanderlust Tiny House by Indigo River Tiny Homes
Our big thanks to Christina for sharing! 🙏
You can share this using the e-mail and social media re-share buttons below. Thanks!
If you enjoyed this you’ll LOVE our Free Daily Tiny House Newsletter with even more!
You can also join our Small House Newsletter!
Also, try our Tiny Houses For Sale Newsletter! Thank you!
More Like This: Tiny Houses | THOWs | Tiny House Builders | Tiny Homes for Sale
See The Latest: Go Back Home to See Our Latest Tiny Houses
This post contains affiliate links.
Natalie C. McKee
Latest posts by Natalie C. McKee (see all)
- Turning an Old Shed into Her Tiny Home - April 26, 2024
- 865 sq. ft. Michigan Cottage - April 26, 2024
- Urban Payette Tiny House with Fold Down Deck! - April 25, 2024






So how does one access the utility closet that is shown next to the toilet? The shelves are built in and it appears to have a light switch above the shelves. I do not see signs of a door above the shelves or a method to pull those shelves out. The exterior photo of the house does not show any signs of a door either. Photos do make the place appear larger than it actually is.
It would appear that the utility closet is wasted space… which is bizarre.
Its hard to see from the pics and diagrams, but I imagine there is a hot water heater and other utilities hidden in the utility space that can be accessed through a panel door next to the frig, or by rolling out those shelves. I doubt this company would have wasted space in their builds. The space above the bath shelves is the stairs behind that empty wall.
. . .Or the standing loft floor.
The shelves in the bathroom do slide out for access to the utility closet. The water heater & whole house water filter are inside there as well as extra storage space.
I am always impressed by the clever use of space with the stair, closet above, and the storage, headspace for bath below. It also makes the under-the-bed drawers so easy to access. Lovely decorating all around. Great job!
Bouquets: Stairs with a good solid hand rail.
Brickbats: The teal and slightly off teal colour.
YMMV…
If this is to be an AirB&B, I might suggest that the “utility space” the floor plan shows off the bathroom should have a fully accessible door for people’s suitcases. If I were to LIVE in it, I would want a bigger space for at least an apartment size fridge (Smeg makes one that would be great in there) that would be part of the kitchen. I do find the counter space and appliances to be adequate with that great pull-up table. I am not sure what the plan is for the bay shaped space on the other side of the living area. I would love, again if I were to LIVE in this house, the lower half to be accessible from outside for utilities. And inside, the upper half space could be a great bay window facing the living space for shelving, plants, a TV, whatever. Visually this would maximize the already great looking interior space. I do like this house as a very liveable 20 foot, and BTW I am very much leaning toward the short stairs, wardrobe, full headspace style bedroom! (And I would like to know what is in the bottom part of that wardrobe where there is no visible access! : ) Drawers would be nice.)
The loft is over the bathroom, so that space below the wardrobe is the upper cabinets over the toilet below… The utility closet is lower than standing height and is what allows for the standing platform next to the loft/bed, which would be a problem with making the fridge full size as it would cut directly into that space in that location…
Drawers could be done but would sacrifice the upper cabinets above the toilet for that purpose…
Alternative to get full size fridge would be to either shift the kitchen over and eliminate the fold out table to make room or just eliminate the fold out table and put the fridge there but it would be next to the cook top then… Though, another alternative is to have a pull out freezer and make that fold out table permanently up to provide the added capacity and the other fridge can be dedicated for non-freezer stuff and basically just split the capacity between those 2 locations… Otherwise, some cabinet/countertop space would have to be sacrificed… But there’s also the option to consider drawer fridge/freezer that will look like drawers to repurpose some cabinet space…
While the exterior bay section is shown on the floor plan as a storage shed…
Another layout to consider would be to swap the living room and bathroom but leave the sleeping loft in the same place as that would make it easier to integrate the standing platform with a space that you would be mostly sitting and won’t need as much standing height space. So could possibly allow the standing platform to extend further for easier access to the bed and make that easier to fix up, etc. Along with pushing the stairs further to the back and wrap around the back corner to minimize the floor space it uses…
While a storage loft over the bathroom could be a place for luggage after you empty most of your stuff into the wardrobe/closet… and the Kitchen layout could be split to both sides, galley kitchen, then to make it easier to make room for the fridge and maybe have a section that is on wheels that can pull away from the wall to act like a kitchen island that can also be used as a dining table…
Just may look a bit cluttered with that much packed in but would be overall more functional and practical for full time living. While extending to 28′ instead of 20′ would allow eliminating the sleeping loft for a bedroom… Add, eliminating lofts can let the floor be raised to create underneath storage that can be accessed both from the interior with pull up floor panels and exterior for lots of long term storage that doesn’t require climbing to access… Among other options…
You offer some good alternatives. I often look at the smaller tiny homes and think, “If I only had two or three more feet to work with!” It’s really a challenge to get everything one wants in a tiny space, but the challenge is part of the appeal. 😃