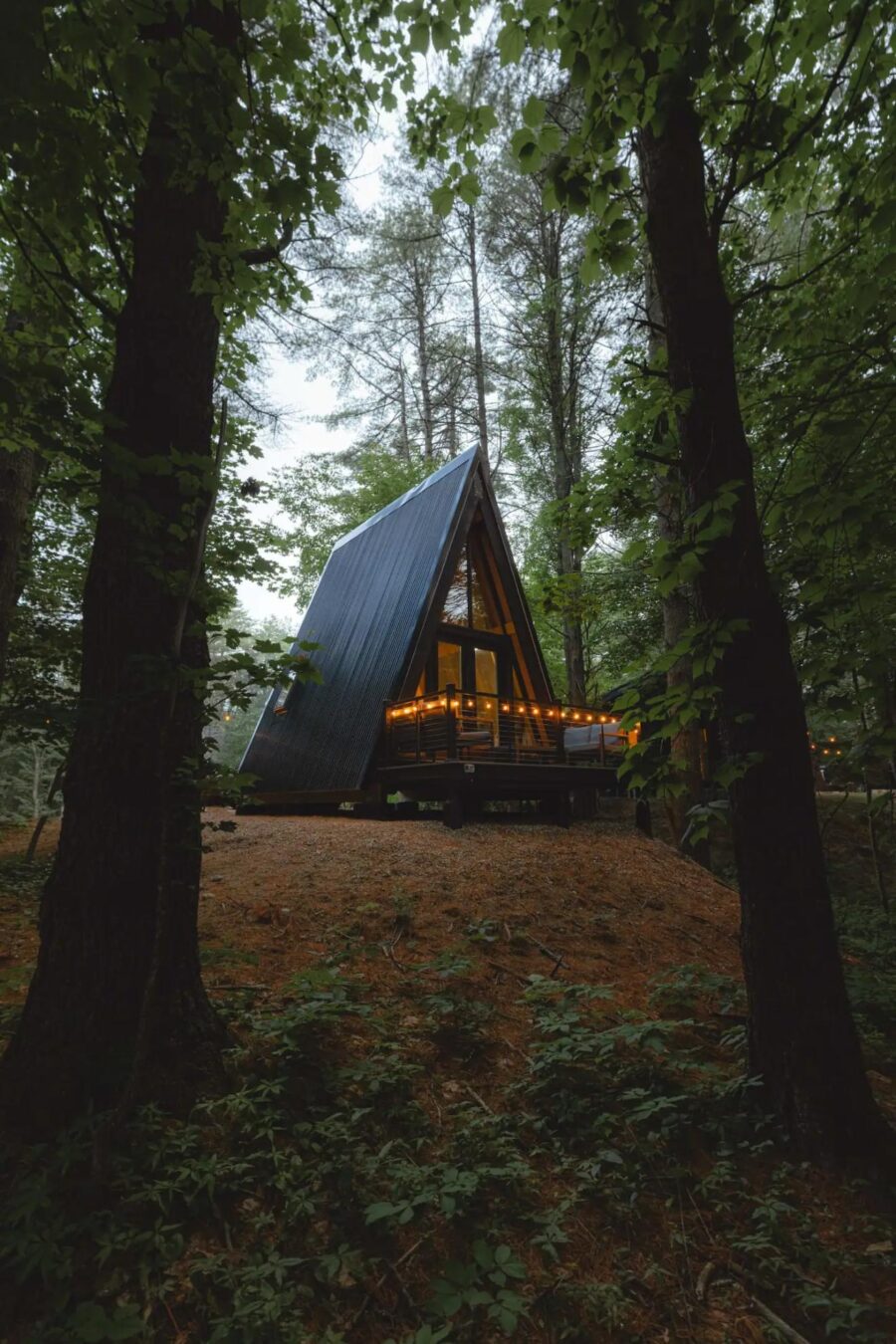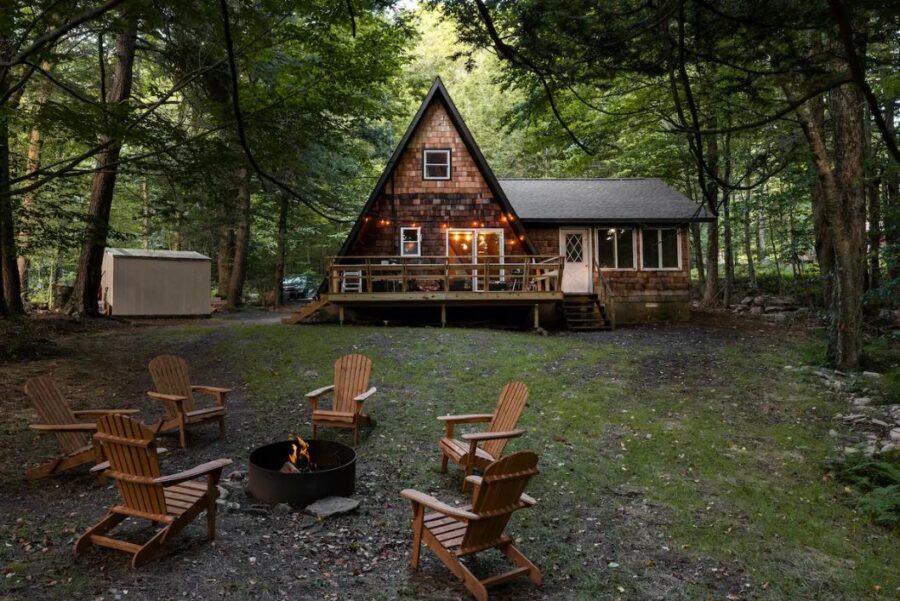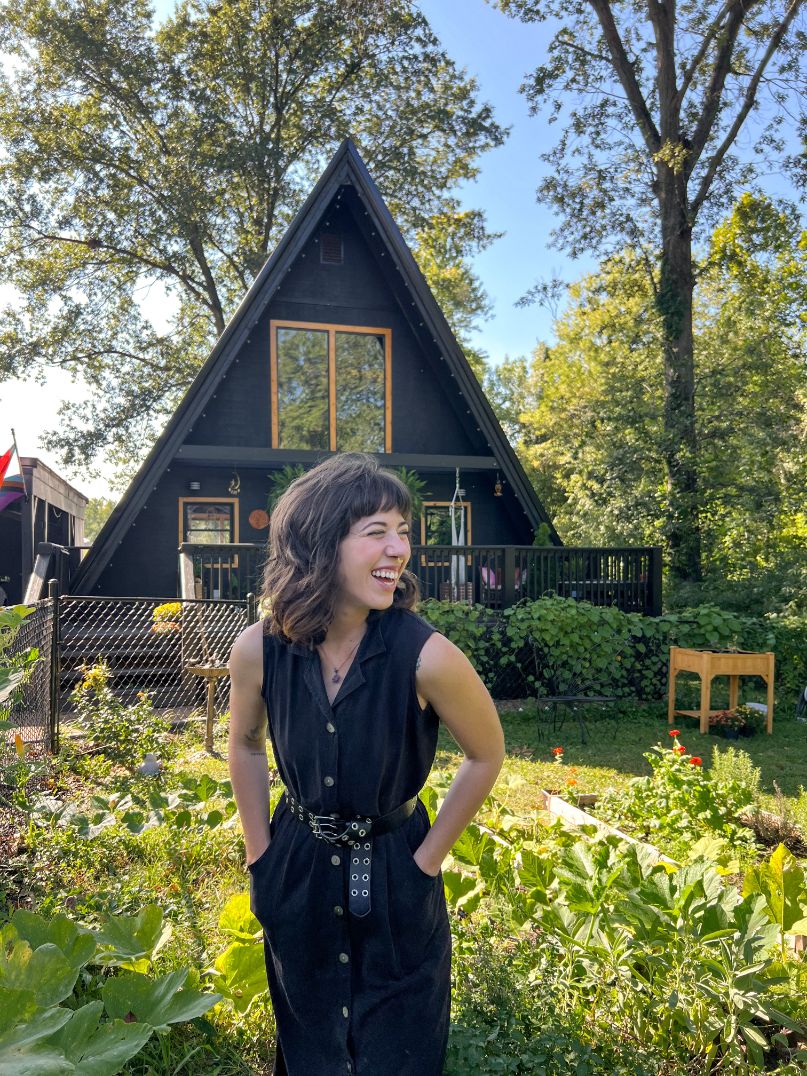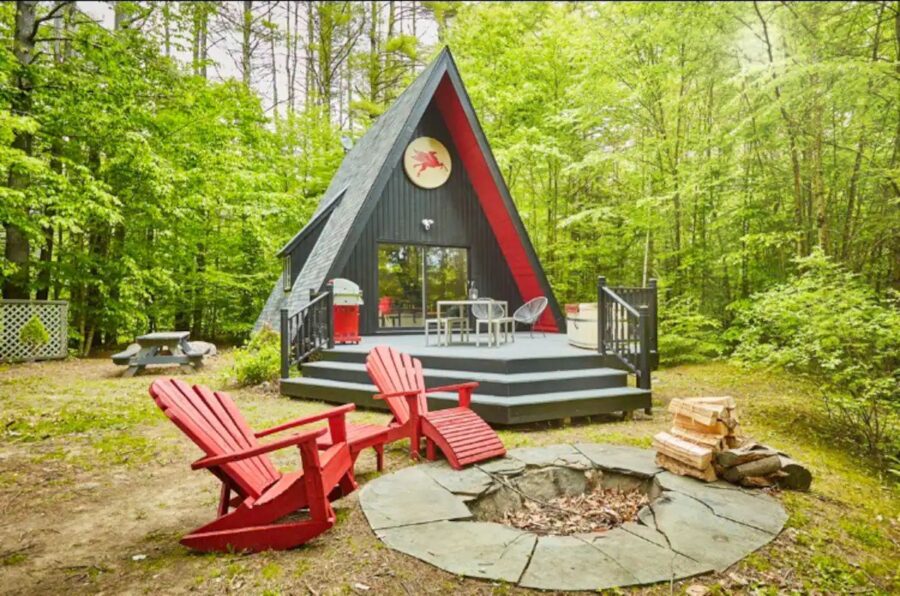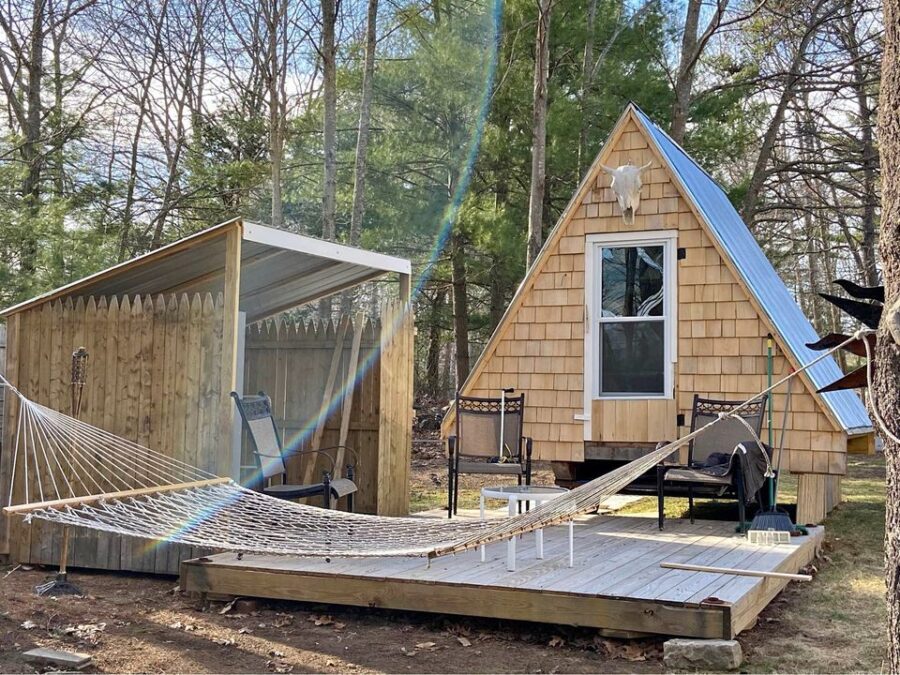This is the Fjallstuga A-Frame plans by the Small House Catalog. While we’ve shown you an earlier version of these, they recently updated the plans and added some new renderings to show off the possibilities!
The great thing about these plans is the first-floor bedroom at the back of the A-Frame, which means you don’t have to climb a ladder or stairs into a loft bedroom. That space could be used as an office, storage, or a place for kids. The plans have a 3/4 bathroom, a compact kitchenette, and a spacious living room with a wood-burning stove. The plans are available from the Small House Catalog for $149.99. What do you think?
Don’t miss other interesting tiny house plans like this one – join our FREE Tiny House Newsletter for more!
Updated Fjallstuga A-Frame Plans For Sale
[continue reading…]
{ }
This beautiful A-frame tiny house is 252 square feet, but its extra tall ceilings make it look taller and skinnier than it truly is on the inside. The house sits in the Desert of Maine Campground, located near sprawling sand dunes smack-dab in the middle of the Maine forest — a natural leftover of the last ice age!
The simple cabin has a queen-sized bed, and two twin mattresses that can be pulled out at night for kids. A half-bath sits behind the bed, and there’s a little kitchen area with a retro mini-fridge, kettle, and Keurig. Outside the A-frame, you’ll find a small fire pit with Adirondack chairs, and a picnic table for meals. What do you think of this cute space?
Don’t miss other van conversions for sale like this, join our FREE Tiny Houses For Sale Newsletter for more!
Explore the Desert — in Maine! — And Stay in an A-Frame
[continue reading…]
{ }
Michal and Monika built this unique A-frame using the A-frame Bunkhouse Plus plans from Den Outdoors. They live in Poland and built the house on 25 acres of family land. There’s also a sauna on-site to heat up your stay.
The bunkhouse has a small kitchenette, a compact bathroom in the back of the A-frame, and a loft bedroom. You can enjoy nature or stay cozied up in the cabin! The plans for building your own A-frame are available from Den Outdoors.
Don’t miss other cabins like this, join our FREE Tiny Houses For Sale Newsletter for more!
They Used A-Frame Bunk Plus to DIY This Cabin!
[continue reading…]
{ }
This Storybook A-Frame looks ready to welcome a whole family of bears, or maybe a couple of children lost in the woods, or a sweet girl wearing a red hood! The A-Frame sits in the woods of North Carolina and has been decorated in a trendy monochrome beige that feels cottage-y and clean.
The A-Frame has a first-floor queen bedroom as well as a loft bedroom. The loft is accessible via a sturdy staircase, so there’s no fear of midnight ladder climbing. You can make meals in the L-shaped kitchen before sitting down at the rustic table for a meal. What do you think?
Don’t miss other cabins like this, join our FREE Tiny Houses For Sale Newsletter for more!
One Bedroom, One Loft Cabin in North Carolina
[continue reading…]
{ }
A-frames are a fun design, but they’re not always the most practical. The Little A in Pennsylvania is an A-Frame + Cabin combo, that allows for a first-floor bedroom and extra sitting room without detracting from the charm of that grand A-frame roofline.
The main portion of the home is clad in bright pine boards and houses the open-concept living room and full kitchen, with an eat-in island. There’s also a full bathroom with exposed copper pipes, and you can stand in the queen-sized loft upstairs. While this is an Airbnb in Pennsylvania, I think I could easily live here full-time — even with kids!
Don’t miss other quality tiny homes like this for sale, join our FREE Tiny Houses For Sale Newsletter for more!
PA Cabin Surrounded by State Land
[continue reading…]
{ }
Summer is an incredible woman who has been living tiny for years! She started off in a 1969 Shasta that she converted, and then other small nomadic spaces like an RV and a van. Then a couple of years ago, she purchased this great 1970s A-frame.
It needed a lot of help and a lot of paint, and after a year of renovations, she moved in! We got the chance to interview her about her tiny life below, so please enjoy reading her story.
Don’t miss other quality tiny homes like this for sale, join our FREE Tiny Houses For Sale Newsletter for more!
Her Amazing Renovated 1970s A-frame
[continue reading…]
{ }
Tucked in the forest of Jamaica, Vermont sits this fun, family-friendly A-frame decked out with Mid-Century modern artwork and furniture. The home has a finished basement area that’s perfect for game night!
Additionally, you’ll find bunk beds appropriate for older children, and up in the loft, there’s a full-sized queen bed for parents. The A-frame lacks nothing in terms of amenities — there’s a full kitchen, a bathroom with a luxury rainfall shower head, and even a single-person hot tub on the large deck outside.
- Vermont’s Jamaica forest hides a family-friendly, art-filled Mid-Century Modern A-Frame with a game room.
- The A-Frame offers modern amenities, including a hot tub, grill, and fully equipped kitchen.
- Not suitable for young children due to steep staircases, but perfect for a cozy getaway with a stunning view.
Don’t miss other quality tiny homes like this for sale, join our FREE Tiny Houses For Sale Newsletter for more!
Family-Friendly A-Frame Cabin with Game Room
[continue reading…]
{ }
Liberation Tiny Homes is mixing things up! They’ve started building A-Frame tiny homes and have build slots coming up this summer to create these awesome 400 sq. ft. A-frame cabins.
What’s unique about this design is that the main portion of the home features that signature deep-pitch roof, but the bedroom at the back has a “normal” four-wall design, allowing for plenty of headroom and maneuverability in the bedroom and bathroom. It’s the best of both cabin and A-frame worlds, plus there’s no loft! The starting price for one of these is $110K.
Don’t miss other quality tiny homes like this for sale, join our FREE Tiny Houses For Sale Newsletter for more!
30’x13′ Modern A-Frame Cabin For Sale
[continue reading…]
{ }
Now here’s something unique — an A-frame on a trailer! Now before you get too excited, the existing trailer isn’t road-worthy, so if you want to buy this 10×12 creation you’ll need to get it towed. But, if there was a way to get it on a new trailer, you could have a mobile a-frame!
For $6,000, this a-frame in New Hampshire is ready for a new home. It would make a great Airbnb or guest cottage in your backyard. While it doesn’t have plumbing, it does have electric. There’s a partial wall dividing the bed from the rest of the space.
Don’t miss other quality tiny homes like this for sale, join our FREE Tiny Houses For Sale Newsletter for more!
10×12 A-Frame For $6K: Perfect for an Airbnb
[continue reading…]
{ }



