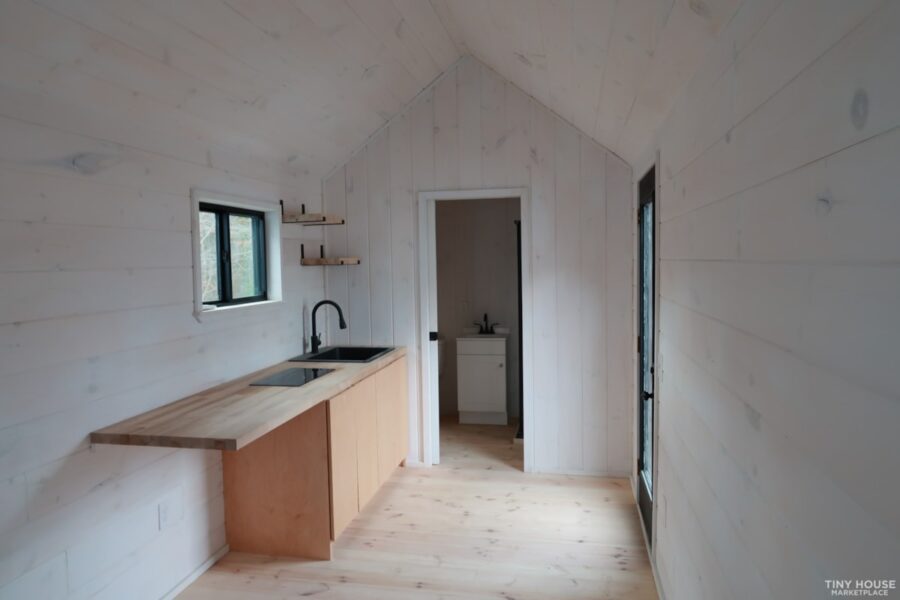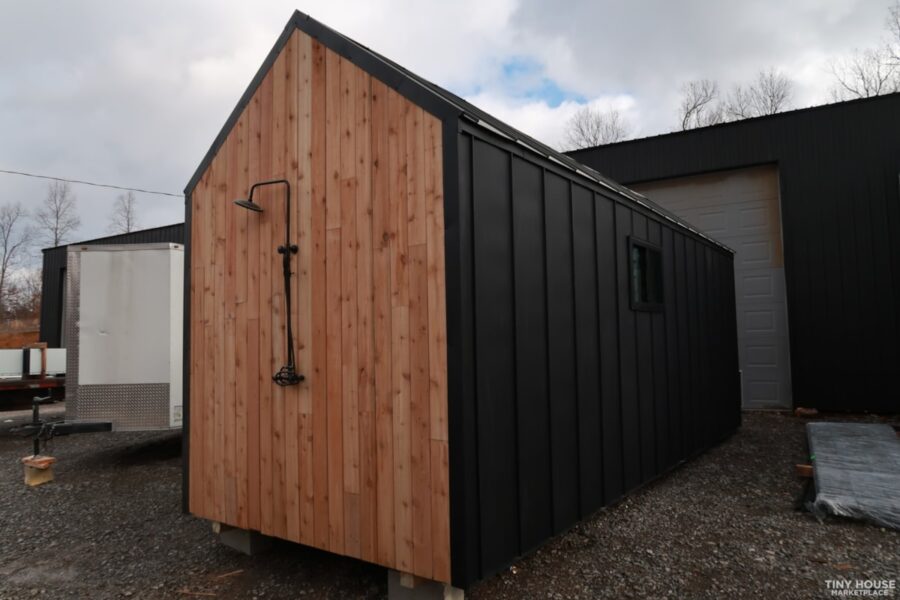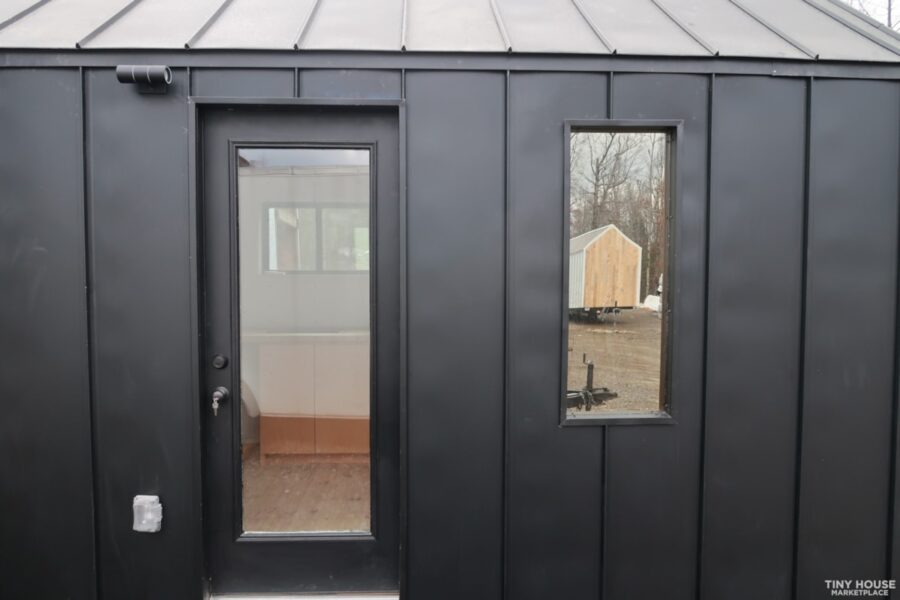This post contains affiliate links.
Here’s a beautiful 8×22 modern tiny home on skids with no loft! The living room and bedroom share space, with a slatted bed frame with storage underneath that sit under a big picture window.
There’s both an outdoor shower and an inside one — the interior one has beautiful green tiles and a glass shower door. There’s also a residential toilet and a little sink. In the middle of the THOW is a compact kitchenette with an induction cook top, sink, and room for an apartment-sized fridge. You can get it for $46,500 in Monterey, Tennessee.
Don’t miss other interesting tiny homes – join our FREE Tiny House Newsletter for more!
Scandinavian-Style Tiny House w/ Outdoor Shower

Images © Tiny House Marketplace
The walls and ceiling are a lovely whitewashed pine.

Images © Tiny House Marketplace
There’s an induction cook top and a large black sink.

Images © Tiny House Marketplace
Bucherblock countertops and matching shelves.

Images © Tiny House Marketplace
The bathroom is at the far end of the THOW.

Images © Tiny House Marketplace
A big picture window sits over the bed.

Images © Tiny House Marketplace
I love these striking, moody green tiles.

Images © Tiny House Marketplace
There’s a little vanity and a flush toilet.

Images © Tiny House Marketplace
A rainfall outdoor shower head on this cedar wall.

Images © Tiny House Marketplace
It features clean lines all the way around.

Images © Tiny House Marketplace
Metal siding is remarkably resistant to weather.

Images © Tiny House Marketplace
Description:
8×22 Modern Tiny Home on Skids Fully Finished Out and plug in ready
Finished out kitchenette with opening window above sink, custom cabinetry, electric two burner stovetop and large matte black sink and hardware, large 5×5 picture window in living space, king sized bed-frame under picture window.
Bathroom is 5ft wide and features green tile shower with black glass doors, rain water shower head, white vanity and flush toilet, opening 2×2 window
Mini split heating and cooling, outdoor shower, whitewashed white pine tongue and groove
Yellow pine flooring (can be stained to buyers preference)This unit is plug in ready, runs off 50amp power supply,
we can also help set up delivery
Learn more/Inquire:
Related stories:
- 206 Sq. Ft. Modern Scandinavian Fritz Tiny Home
- Nordic-Style Tiny House Built in Tennessee by Modular Dwellings
- The Weekender Tiny House by Nordic & Spruce: Tasteful Minimalism
Our big thanks to Liz for sharing! 🙏
You can share this using the e-mail and social media re-share buttons below. Thanks!
If you enjoyed this you’ll LOVE our Free Daily Tiny House Newsletter with even more!
You can also join our Small House Newsletter!
Also, try our Tiny Houses For Sale Newsletter! Thank you!
More Like This: Tiny Houses | THOWs | Tiny House Builders | For Sale
See The Latest: Go Back Home to See Our Latest Tiny Houses
This post contains affiliate links.
Natalie C. McKee
Latest posts by Natalie C. McKee (see all)
- eBoho XL Tiny House, $9.5K Discount! - April 18, 2024
- Mi Casita Tiny House: Custom Build by Modern Tiny Living - April 18, 2024
- 967 Sq. Ft. Home Plans with RV Garage! - April 18, 2024






The exterior of this fine tiny house is stunning! I have always loved wood and black together, and this does not disappoint. The exterior shower is clever and I can see how it would come in handy if you needed to wash off the dirt of the day before going inside. The inside is cozy and has all the basics you would need to have it be livable. The big window by the bed is great, letting in lots of light along with the glass door and the other windows. I wish that instead of a cooktop…induction is so wonderful, more powerful than electric or gas and just as adjustable, and surprisingly quickly…it could have been a small range so there was an oven. That would greatly increase the types of meals you could cook. You’d have to get creative with the lower cabinets and the storage a range would take away. Of course, you can buy a convection oven that you can put on a shelf. They come big enough to roast a chicken. Enclosed upper cabinets would also be preferred to hid the inevitable messy kitchen stuff. Personally, I would have liked the walls to either have a lighter coat of whitewash to let more of the wood show through or just painted white. I do realize that once the place is decorated with bedding, artwork and personal things, it will be a warmer place but if it was mine, I would be wondering if I could make it look the way I want. I’m sure it would look great afterward. Again, just personal preferences but I would be open to making it work just as it is. I’m wondering if it could be put on a chassis with wheels to make it a THOW? Right now it would be perfect as an ADU that no one would ever move. Thanks for sharing this fabulous tiny house!
“I’m wondering if it could be put on a chassis with wheels to make it a THOW?”
Yes, that’s always an option and it would be within the road legal size limits to not require a moving permit…