This post contains affiliate links.
Who wouldn’t love spending some time in a quaint 768 Sq. Ft. seaside cottage on the beautiful coastline of Cape Breton Island in Canada? Eagle Pass is the perfect getaway spot for anyone looking for some peace and quiet with a view.
Situated on a 7-acre property, five minutes away from the Cabot Trail, Eagle Pass features 2 bedrooms, 1 bath, an eat-in kitchen and a gorgeous patio to lounge on. The cottage has a ton of natural light due to the many windows that it features and also has beautiful cathedral ceilings, which makes the space seem a lot larger than it actually is. The kitchen features a very cool looking corrugated metal wall which goes well with the exposed framing of the white walls and ceiling. The space is a mix of contemporary and traditional styles. All in all, it’s a great place to sit back, relax, BBQ and enjoy that beautiful view.
Please don’t miss other tiny & small house gems like this – join our FREE Tiny House Newsletter for more!
768 Sq. Ft. Seaside Cottage on Cape Breton Island
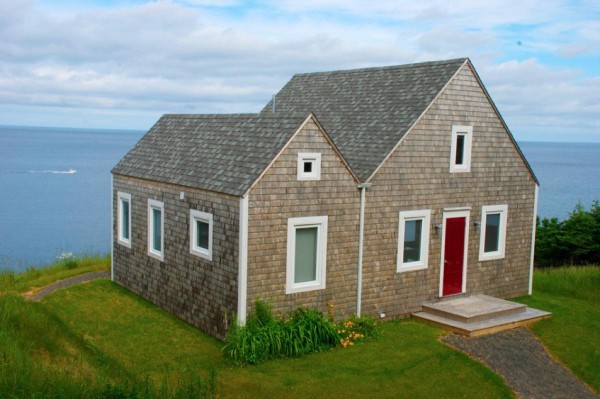
Images via Stewart Applegath/HomeAway
Corrugated steel walls in the simple-yet-awesome kitchen.

Look how simple a kitchen could really be.

Looks really nice, too, if you ask me.
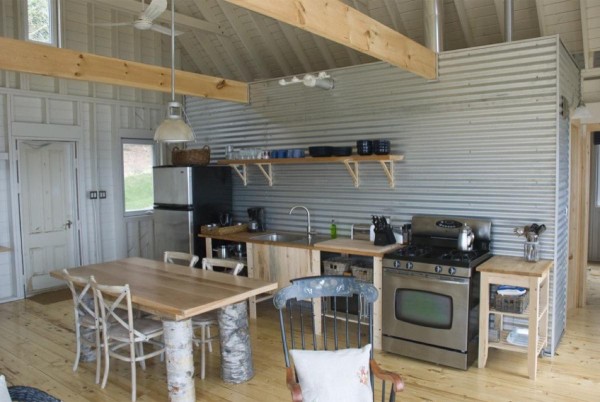
How are you liking it so far?

Just looking at this cottage is rejuvenating. And wait until you see the views.

I really, really like this place.
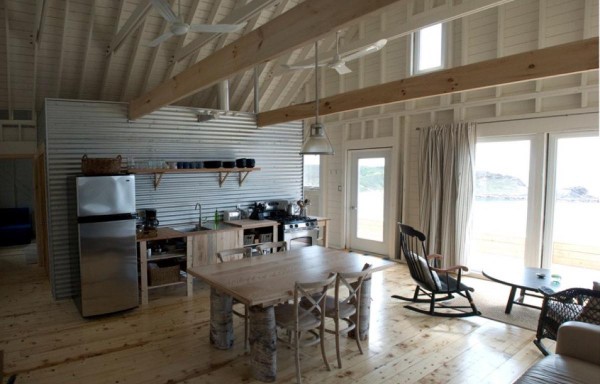
Comfortable leather couch.
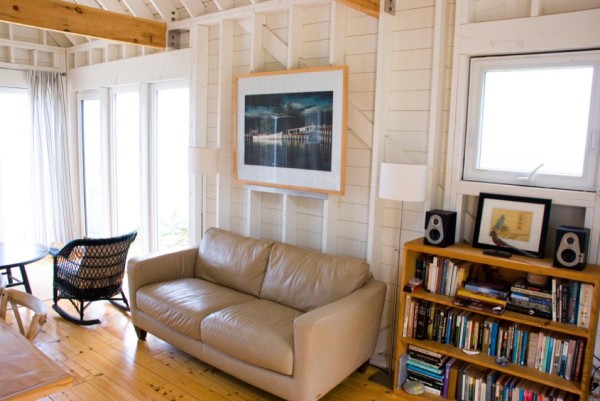
The fireplace is so classic. That desk looks like a nice little spot, too.

This is such a beautiful cottage…
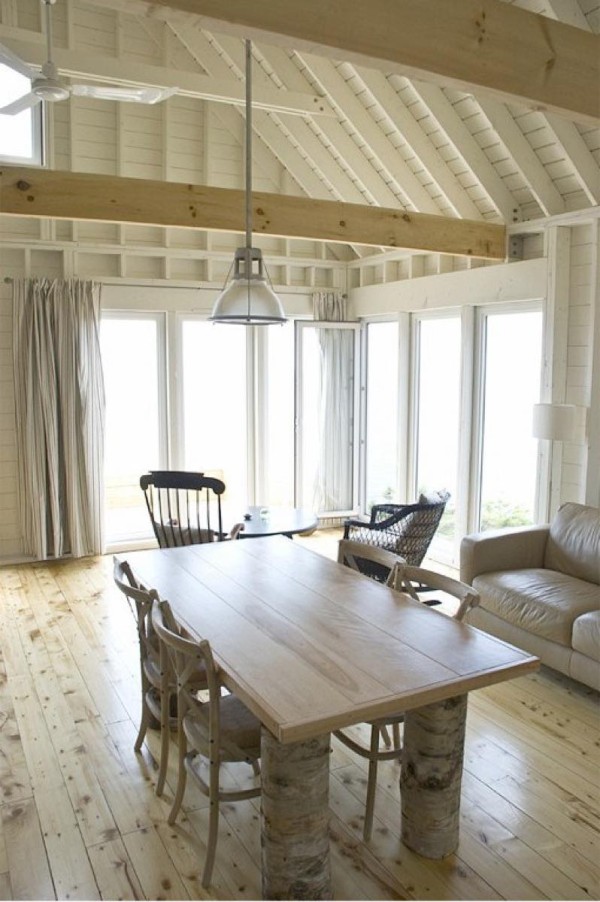
Can you imagine being in here? I wouldn’t want to leave.

One of the bedrooms.

The other bedroom…

This bedroom is cozy!
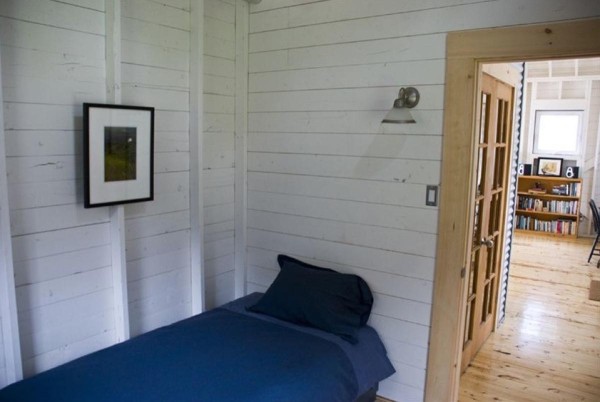
This bathroom is perfect. I love the way light can get through that door, in a private way.
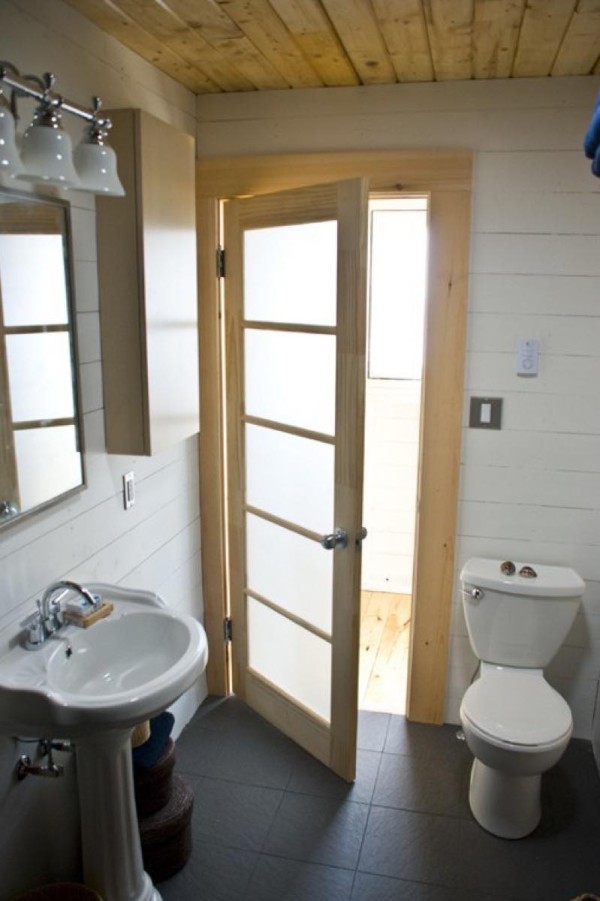
What a place to sit and relax.

Incredible views of the ocean…
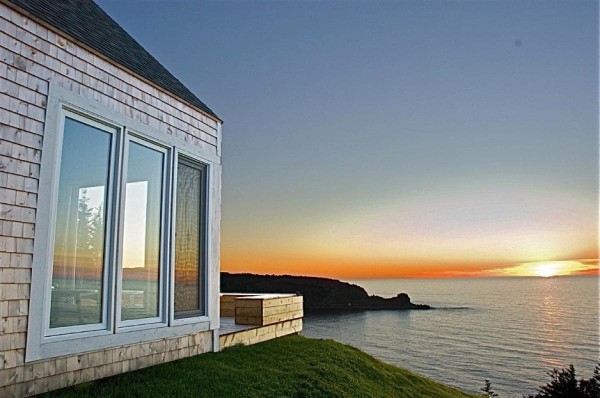
Images via Stewart Applegath/HomeAway
Highlights
- 768 sq. ft.
- Cottage-style
- Ocean views
- Sleeps 4
- Two Bedrooms
- One Bathroom
- 7 Night Stay Minimum
- “Eagles Pass” coastal cottage
- On 7 acre property
- Five minutes from the Cabot Trailer
- Breathtaking views
Learn more
You can help us spread the word on this seaside cottage by “Liking” on Facebook using the button below and re-sharing this story using the e-mail and social media re-share buttons below. Every share helps, including yours. Thank you so much.
If you enjoyed this small cottage you’ll absolutely LOVE our Free Daily Tiny House Newsletter with even more! Thank you!
This post contains affiliate links.
Sabrena
Latest posts by Sabrena (see all)
- 240 Sq. Ft. Tiny House Built On Drop-Down Trailer For Easy Access - July 1, 2015
- 960 Sq. Ft. Floating Cottage in Portage Bay - July 1, 2015
- SustainaFest Tiny House Essay Contest: Deadline July 1! - June 30, 2015






I like everything about this cottage—size, decor, open floor-plan, white board walls, location …—except for the corrugated steel kitchen wall. To me it appears completely mismatched in style and texture and ruins the feeling of the cottage. Since the author feels this is a great feature I am left only with the mantra “That’s what makes the world go round” ringing in my head.
Holly wrote: “I like everything about this cottage—except for the corrugated steel kitchen wall. To me it appears completely mismatched in style and texture and ruins the feeling of the cottage.” AGREE!!!!
I am a HUGE fan of sleek/modern/contemporary but THIS place….”Austerity, Thy Name Is Cape Breton Cottage!” Knowing nothing about the climate of Cape Breton, I did a *bing* search and today’s weather is 27 degrees F with a windchill of -33 degrees!!! HOW in the World does anyone stay at this place with NO INSULATION!!!! Just looking at the photos from the cozy comfort of my Michigan cottage, I got a ~shiver~ that went bone-deep, just looking at the photos. As Holly mentioned, that corrugated steel wall in the kitchen…WHAT WERE THEY THINKING!?!? The horizontal surface is a Dust & Grease Magnet…I can’t fathom HOW it would be cleaned and how OFTEN it needs to be cleaned! Personally, I know that we wash down the wall behind our stove/oven/frig every single week to remove dust, spaghetti sauce splatters and bacon grease…I am left scratching my head.
And does that teeny-tiny-itsy-bitsy wood burning stove which is butted up against an UNPROTECTED WOOD WALL heat the entire 768 sq.ft.???
The local is delish, the exterior of the classic Salt Box design is classic and charming but I find the interior sterile and very, very off-putting.
I was thinking the same thing, Cahow -esp. about the insulation – but later I looked a little more closely at the heater and it looks as though it might be fan-assisted, what with what looks like a cord from it going to the receptacle. I would bet it’s a summer vacation home and is probably not used during the colder months of the year. That said, I’m sure it gets a little nippy at night even during warmer months, what with being on the seashore and that far north, hence the heater. All that said, I believe I’d go ahead and insulate it.
I wondered about that heater too—if it is a wood stove or even gas it should have some barrier between the wood of the wall and floor and the heat source. I am not sure about gas clearances but wood stoves need quite a bit of space and non-flammable material around them to be safe.
This looks like something that was built with an eye for the summer rental trade–cute but not meant to be used year round as-is and not really meant to be “Lived in” as we think of it.
I know people who live not that far from here and have many FEET of snow right now and extreme temps—even for me in the Great White North of New York State not all that far from Canada it is C.O.L.D. And has been for WEEKS. Colder than Anchorage.
It’s lovely in the brief summer tho. The view of the sea could make me “forgive” a lot as far as design goes–but this place does seem to have a lot of windows to catch that beautiful view. Unlike the “Italian Stilt Cottage” this does not look like a box that washed up on shore!
The “decor” in some of these places is def NOT my taste–but I try to look at the structure and then think–what would things I like look like in there? How would they work?
I have to agree that I’m not down with the corrugated wall, the busy pattern in the wood floor, or the legs on the table, but hey, this is probably just right for a lot of other folks. Is this a rental? If so what is the contact information and what are the rates? The location would be nice for a getaway with my S.O. The ceilings are high enough for him at 6’2″. 🙂
NO to everything inside.just plain ugly,not my style I guess.too cold and uninviting.the outside looks great.
That region get’s anywhere between -35C to +35C across the seasons and no, that does not include wind-chill which can hit to -50C albeit rarely… Depending on where it is on the island, the wind & snow can be extreme to say the least. Think of the North – Atlantic side… I somehow doubt very strongly that this is a new / recent build as it certainly would have never been approved.
While no insulation is visible – that would indicate summer use only. I looked closely at the photo’s to see if possibly they used a “Perfect Wall” build system which would allow the interior structural features to remain visible but sadly this is not the case. It could be retrofit and for that particular building not very hard to do but a bit of planning would be needed.
More info about Perfect Wall design & construction is here @ Building Science: http://www.buildingscience.com/documents/insights/bsi-001-the-perfect-wall.
Steve_S: Thanks for posting that intensely interesting article about the Perfect Wall. I like his illustration of the “500 year wall.” 😀
I agree with everyone else as regards the kitchen wall and lack of insulation. Interesting they closed or appeared to close the inside walls but not the outside walls. I like the basic structure and with changes to the kitchen, insulation etc. This would be a great little house.
I have corrugated steel as a bottom half wall in my vacation house. It doesn’t get all that dirty. I just wipe it down with a microfiber cloth. It’s too bad the steel wall isn’t to everyone’s liking. It looks good with a red wall above it in my lake house.
I like the decor in this house. I think the owner kept everything light, airy and natural to make it feel more like an indoor / outdoor space. The kitchen wall wasn’t my favorite, but it’s their house. As far as insulation goes, I can’t tell looking at the pics. Surely, it is insulated. All houses are insulated, right?
I love the corrugated kitchen wall. I think it adds to the rustic nature of the house and I can just imagine the patina it will have in a couple of decades.
Is there a stove in the bedroom and if not would it be difficult to add one? Have you seen the movie “Johnny Belinda” with Lew Ayres, Jane Wyman, Agnes Morehead and Charles Bickford? It is all about Cape Breton and why I fell in love with it. Is the house that was in the movie still there?
I am assuming it is somehow insulated, so I want to chime in to say I love it, even the somewhat odd wall.
Karen R: I’m guessing that the loo might be insulated and the wet wall of the kitchen simply to mitigate pipes from bursting before the water is drained for Winter. But, the rest of the house is NOT insulated. It’s a Balloon Frame; you can see the exposed diagonal bracing to prevent racking: you can clearly see it behind the sofa and in the photo with the blue bed.
WHY someone would have such a charming structure and NOT take the time to insulate it perplexes me.
No, I can’t “plainly see” that it is not insulated, I don’t know as much as you do about building (I have done floor plans for homes we built, but that’s all I know to do). But I realize you are cognizant of the problems with this structure. No insulation makes no sense, especially in The Maritimes! It wouldn’t have added that much to the cost.
Hey, Karen R. Sorry if you felt I was dissin’ you; I didn’t write “plainly see”, I wrote “clearly see”, meaning that the photo had unobstructed views of the diagonal bracers.
I’m guessing that there’s no insulation for two reasons: it’s seasonal usage of these homes and also if this was originally a 3-season home, NONE of them had insulation. When I was a kid growing up, this was the norm with Summer cabins; they were built on the cheap and never used in Winter for a variety of reasons…usually it was that they were in the Outback and before 4-wheel drive vehicles, it was impossible to get to in bad weather.
When my husband and I bought our cottage close to 20 years ago, over 80% of the cottages out here were built like this one: no insulation, NO wrapped pipes (because you drained them in Fall) and NO heat source except a fire place and if you were lucky, mega-costly base board heaters to take the chill off of a 50 degree night. There’s just a handful of those original cottages still intact; most have either been torn down for McCottages or they’ve been upgraded with insulation, furnaces and heated/wrapped plumbing.
I’m thinking that the family who owns this and rents it out has no interest, at present, with upgrading it for year round use. 😀
Nah, was poking fun at myself because I know nothing about construction (although my husband is a retired construction electrician).
Well, looks like this one was updated, so why not insulate? Who knows?
Cool. I’m glad that there’s no hurt feelings. 😀
After all the snow this winter in the northeast…which we were blessed enough not to get more than 10 inches in all….I can just see that roof all packed in with mountains of snow between it, ready to cave-in.
But I love the interior of the house. It’s very nicely done and although I don’t personally like the kitchen wall, I know that others just love that look and to each his own.
Woodstoves have been designed for zero clearance applications for over 25 years. Zero clearance is an industry term, it doesn’t mean it literally. Still, clearances of less than 2 feet is common. This stove appears to be a direct vent gas stove anyways. There isn’t a handle on the door and no hearth under it either.
Anyone else notice all the differences in the pics of the main living area? The shelf (brackets) above the sink and the items beneath the counter caught my eye first, then the table and chairs, books on the shelf across the room, etc… Maybe before and after remodeling?
Yep, it’s like a “find the difference” game. I noticed the rug in front of the couch.
I LOVE this kitchen table!! What a great idea for a table in a cabin!! I’ve never scene this before. Funny enough, I love the door in the bathroom as well. Helps to air out the place!!
As many look for insulation features (I can adjust to my climate). I’m all about the decor, how well the layout and the storage areas are done.
This is one eclectic home. Normally I like a mix but this doesn’t make it on my “Like” list.
I would love to have the plans for this tiny house. I want one to build on our lake. I like the size and layout for this one. In the attic space could you put 3 sleeping bags for children? I would have to insulate it and I, like many others, would use a flat wall in the kitchen area. I would decorate differently. White washed walls would be ok with lots of colors added in decor and lots of seascapes on the walls. The size and layout are my concerns and they seem perfect for my needs!
Beauiful home.
Is the second kitchen picture (from the top) an earlier or later view?
I notice the sink and dinner table/chairs are different than the rest of the pictures.
I think I could have done a supreme job of the kitchen but overall you got it right. Location is of first brilliant!!
I’m thinking there could be foam board behind the 1×6 boards on all the walls and ceilings, and 1/2 inch plywood over that, and then the cedar shakes. It would be hard (and not very strong) for the shake nails not to penetrate the 3/4 tongue and groove boards (same on the ceiling)if there is no sheeting over it. I like it in that it has given me some ideas to make a cheap summer cabin which I may finish off later down the road. I’ve already recycled a half dozen decks (mostly 2×6’s and 2×8’s) that I can use for all the framing. Now I’m thinking about going up North for the weekend 🙂
That is a woodstove, not a “fireplace.”