This post contains affiliate links.
Here’s a lovely 36-foot tiny house that’s for sale in Alabama for $45,000 as is. A family was building this non-toxic, eco-friendly tiny house to live in, but land issues are forcing them to sell.
The house has no loft, but rather a huge family-size bedroom that fits a twin and a queen bed! There’s a bathroom with a tub and the large kitchen has oodles of open-concept shelving. What do you think of this DIY build?
Don’t miss other interesting tiny homes like this, join our Free Tiny Houses For Sale Newsletter for more!
No-Loft 36 Ft. Tiny Home in Alabama
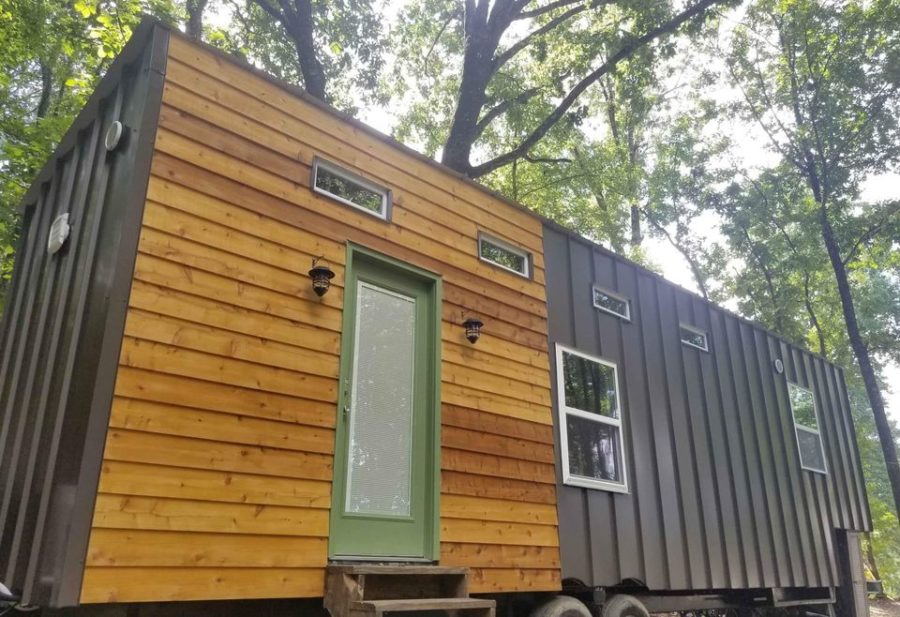
Images: Tiny House Marketplace
The kitchen has beautiful countertops.
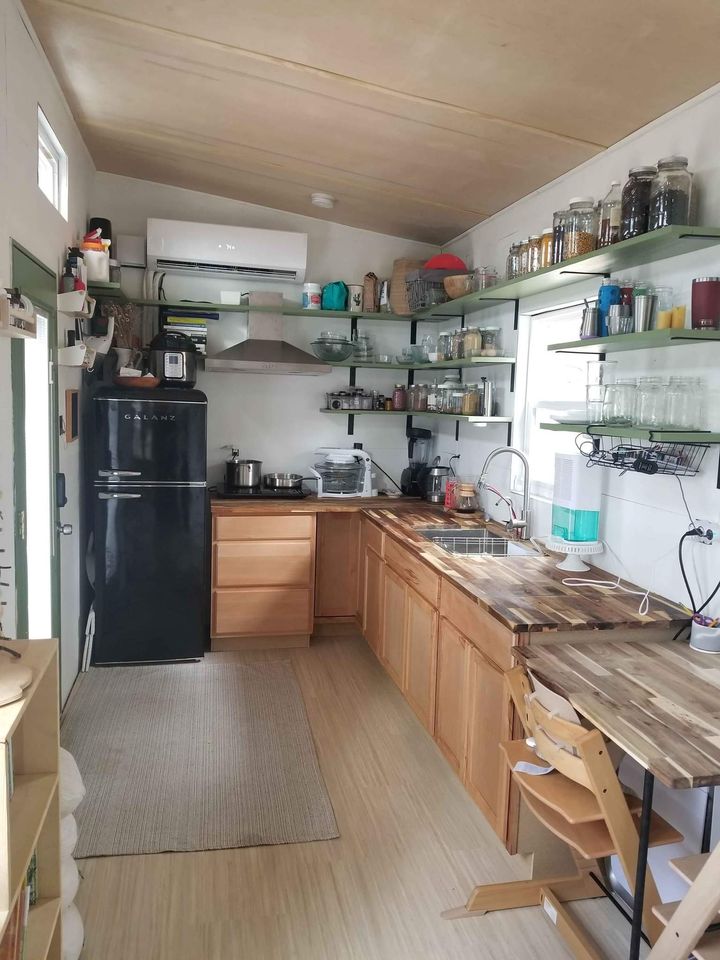
Images: Tiny House Marketplace
There are still some finishing touches to do on the walls.
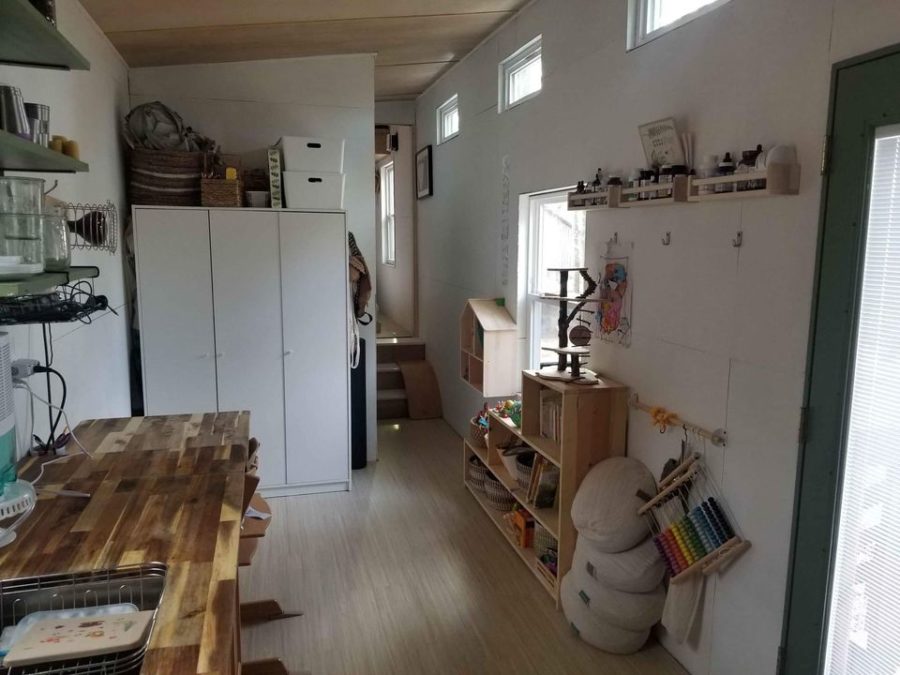
Images: Tiny House Marketplace
A nice big sink for washing dishes.
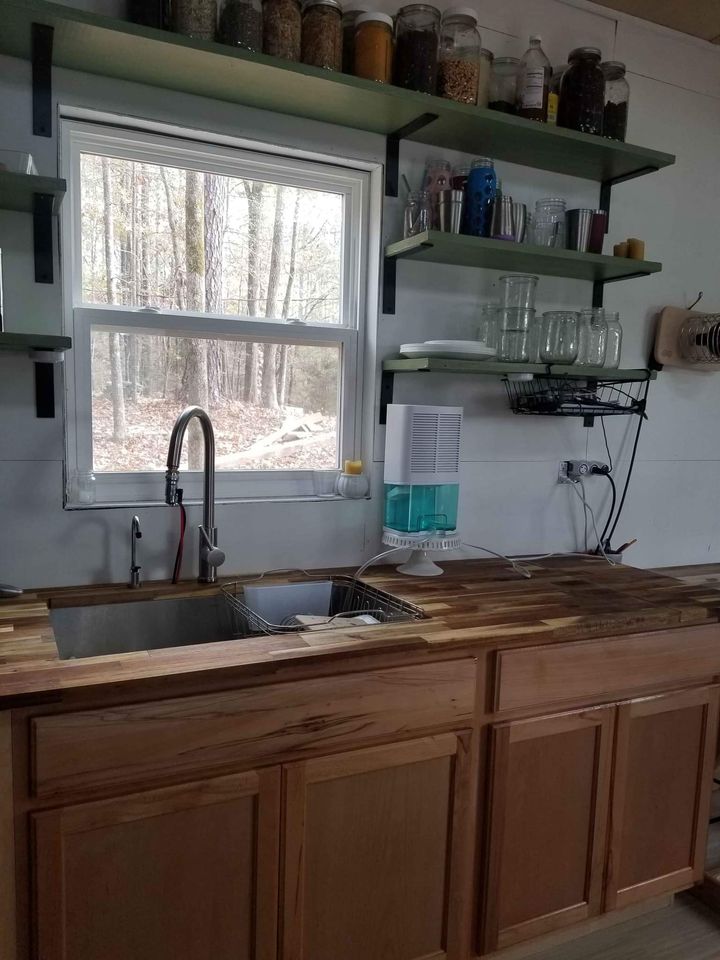
Images: Tiny House Marketplace
The bathroom is on the way to the bedroom.
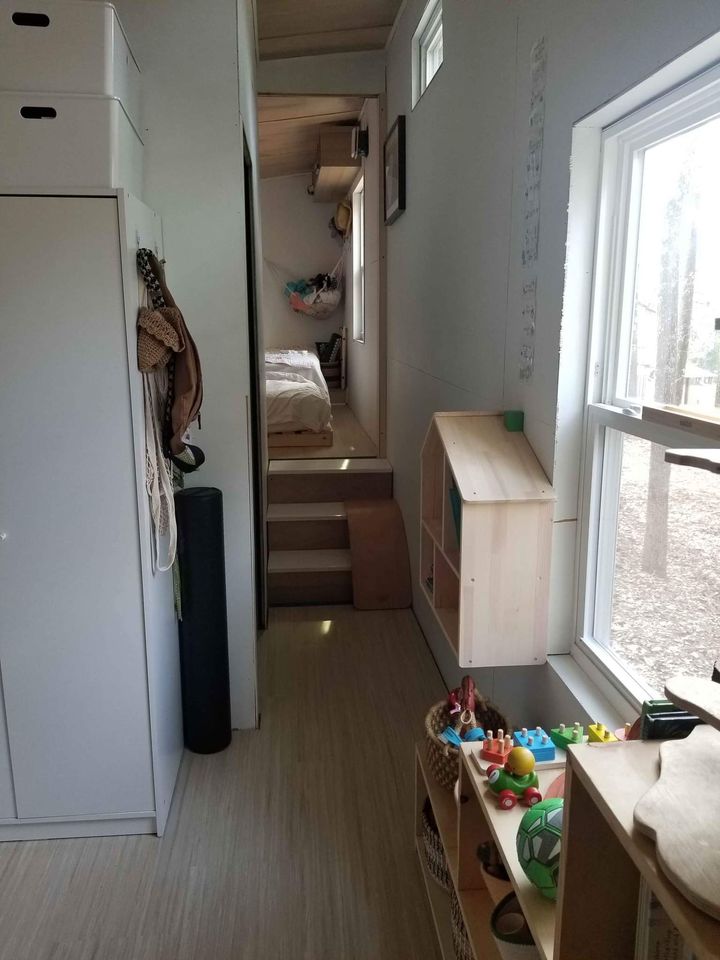
Images: Tiny House Marketplace
A big family bedroom.
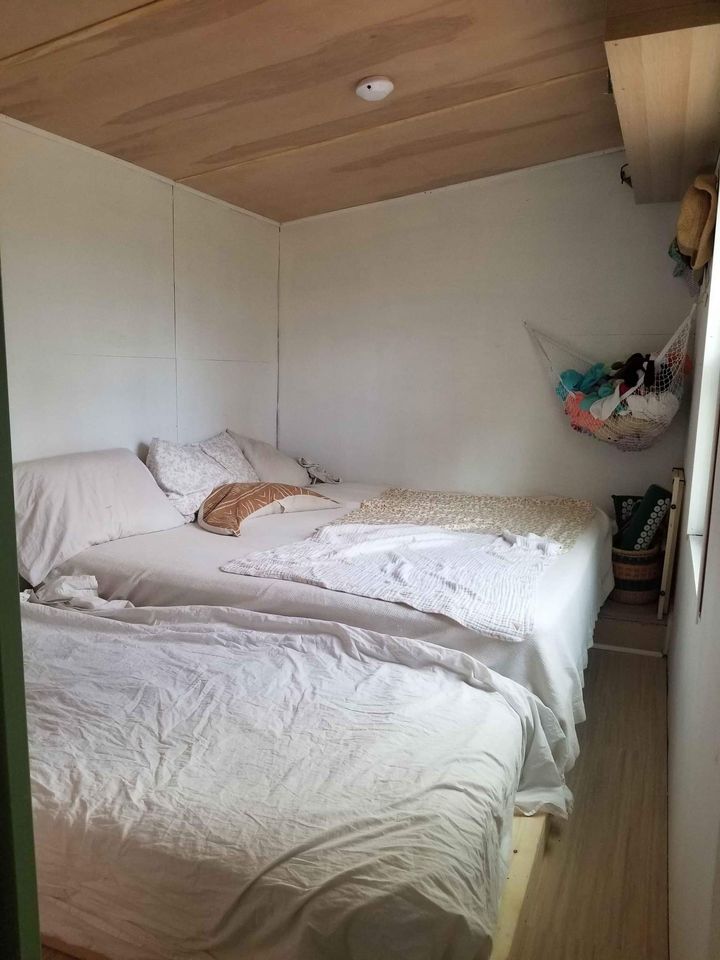
Images: Tiny House Marketplace
The bathroom has a soaking tub.
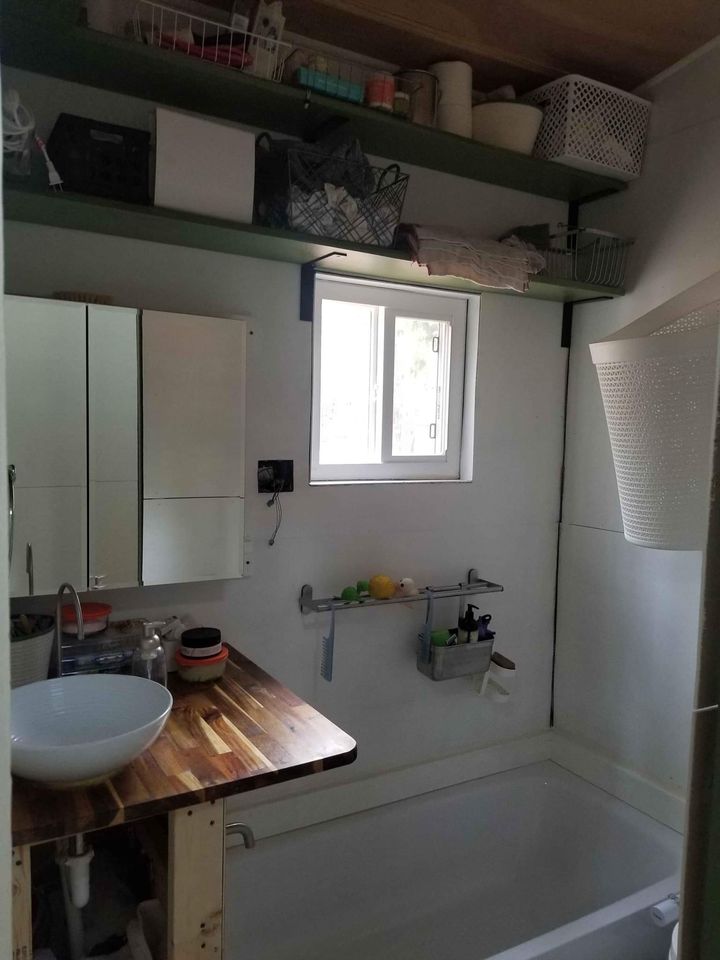
Images: Tiny House Marketplace
I love the two-tone exterior siding.
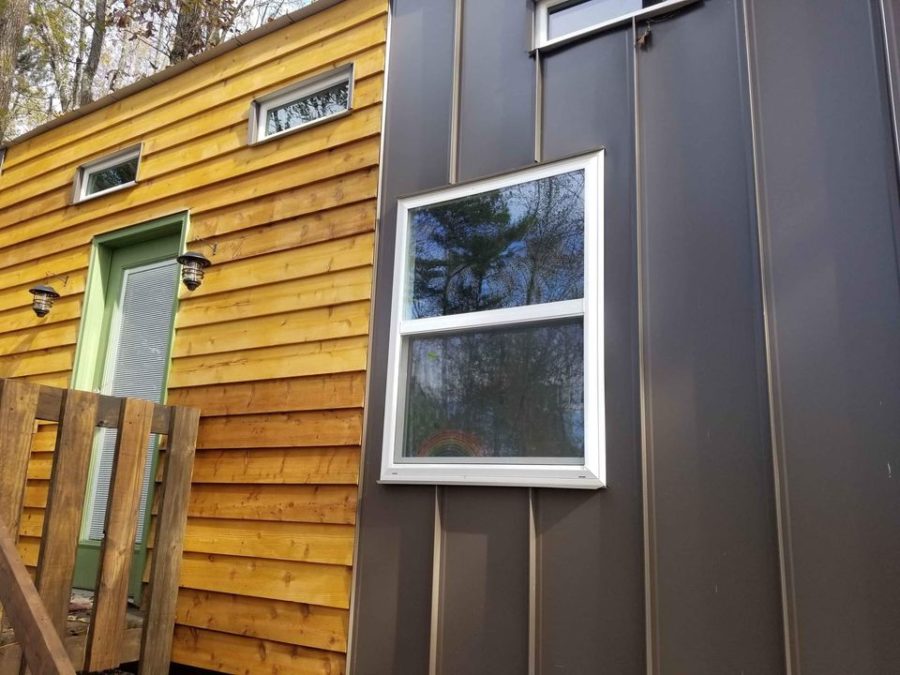
Images: Tiny House Marketplace
Details:
Eco-friendly non toxic tiny home
We were building this home for our own family to live in and great care was taken when selecting materials and building. After living in it a few months, our plans have changed due to land issues.
36′ long
8′ wide
240 sq ft
13.5′ high on wheels at highest point of sloped roof.
Must be moved. On a fifth wheel frame and can be towed with truck/gooseneck hitch.CEILING & WALLS
Exterior siding is metal with cedar wood around the front door area.
Rainscreen built in between metal and exterior vapor barrier.
Solitex Mento 1000 – Exterior vapor open house wrap. Allows moisture to escape wall system. Highly durable in the elements.
Havelock sheep’s wool insulation: naturally fire resistant and air filtering
Intello Plus interior air barrier increases efficiency of the wall system and allows moisture to escape if thermal bridging becomes an issue. Applied with tescon vana and duplex double sided tape to seal membrane.
Purebond formaldehyde free plywood used on interior walls.
Painted with AFM zero VOC safecoat paint.Flooring is marmoleum: natural linoleum is bio-based, highly durable, non-toxic, anti-microbial and easy to maintain.
Quiet walk plus flooring underlayment under the marmoleum for sound and vapor barrier with zero VOC and antimicrobials.Full bathtub with schluter kerdi waterproof backing underneath. Kaldewei stainless steel (lead free) bathtub.
Kitchen shelving painted with AFM Safecoat paint. Kitchen counters and foldable side table are acacia wood sealed with natural wood sealer from AFM safecoat. Stainless steel very large sink.
High ceilings, upper windows let lots of natural light inside, lots of storage shelves in kitchen and bathroom. Full standing room in bedroom area and easily accessible by three stairs – no loft! Plenty of room for king size bed and more. Storage under stairs.
All windows and door are lined with waterproofing sealing membrane. Door has blinds between glass. Sliding door for bedroom and bathroom.
Lunos continuous energy recovery ventilation units. The Lunos eGO in the bathroom and the lunos e2 pair, one at each end of the home. Recovers temperature so heating unit does not need to work harder. Keeps everyone breathing fresh air and not recycling each others’ exhales.
1.5 ton minisplit unit. PEX piping. Outdoor water heater included.
The plug outlets are all in the kitchen area to keep wiring/plugs/EMF farther from the bedroom area. No wired overhead lighting. We use plug in red lights and overhead battery lights at night. Lights arent needed during the day since all the windows let the natural light inside.
We are still planning to finish trim, plug covers, bathroom cabinet face, and some exterior insulation underneath. Once fully completed the price will be 55k. Or you can buy as is, before finishing touches, for 45k (1k worth of trim included).
Learn more and inquire
Related Stories:
- Paying Off Student Loans in Their Tiny House on Wheels
- Modern and Colorful 28-ft. Kootenay Tiny House by Tru Form Tiny
- Their DIY 24×24 Cabin in Alaska
You can share this using the e-mail and social media re-share buttons below. Thanks!
If you enjoyed this you’ll LOVE our Free Daily Tiny House Newsletter with even more!
You can also join our Small House Newsletter!
Also, try our Tiny Houses For Sale Newsletter! Thank you!
More Like This: Tiny Houses | Builders | THOWs | Tiny Houses For Sale
See The Latest: Go Back Home to See Our Latest Tiny Houses
This post contains affiliate links.
Natalie C. McKee
Latest posts by Natalie C. McKee (see all)
- Urban Payette Tiny House with Fold Down Deck! - April 25, 2024
- Luxury Home Realtor’s Tiny House Life in Florida - April 25, 2024
- Handcrafted, Eco-Bohemian Tiny House with a Deck - April 25, 2024






I can tell you put a lot of thought into this design and into the building process. Well done! I love the kitchen sink and the wood toned finishes here and there. The exterior is lovely, and I like how you placed the windows. What would be the possibility of living in this somewhere else? Hauling us not as expensive as you might think if you go to a shed hauling place. Almost any RV court or mobile home park would probably welcome you, and you wouldn’t have to give up your lovely home. Just a thought. . .