This post contains affiliate links.
This 400 sq. ft. Modern Prefab Cabin is called Studio37 and it’s a design by Small Modern Living. Since it’s prefabricated most of the parts are built off-site and then delivered and assembled on site.
It’s a one-level floor plan so if you don’t like sleeping lofts or staircases, this is a good design for you. Inside the cabin, you’ll see a living area, dining, kitchen, large bathroom, large closet, and bedroom that doubles as an office thanks to a murphy bed. Pretty cool, right? This small home also offers a pretty nice front porch, too. Please enjoy this 400 sq. ft. cabin and re-share it below. Thanks!
Don’t miss other beautiful small homes like this – join our FREE Small House Newsletter for more like this!
Studio37 Modern Prefab Cabin With Bedroom And Walk-In Closet!
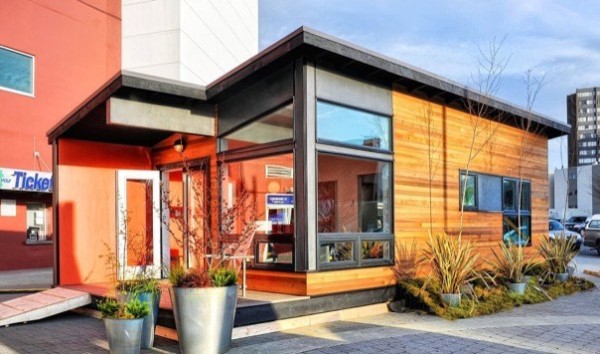
Images © Small Modern Living
Prefab means it is built off-site, then installed at your location.
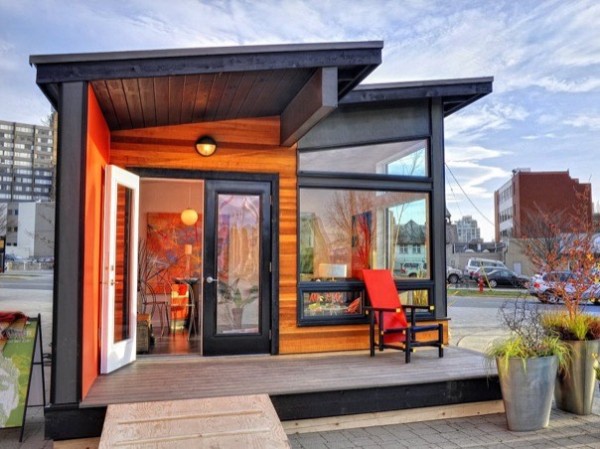
The inside has lots of natural light, thanks to the large and plentiful windows.
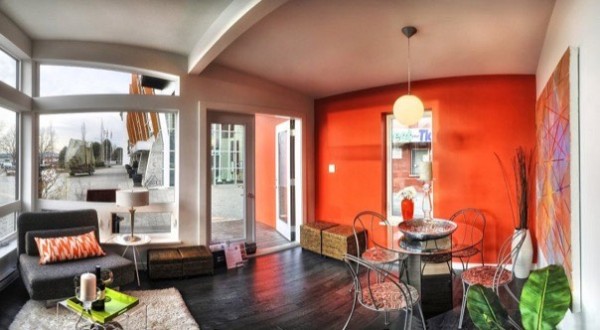
Small Modern Living offers a few other designs, too, in case you’re curious.
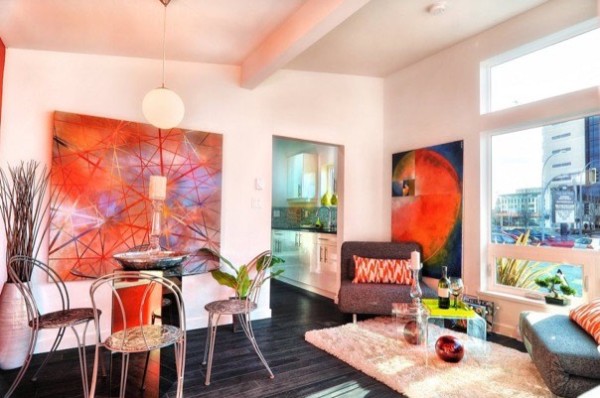
Also, if you don’t want them to prefabricate this for you, you can buy customized plans from them for it and build it yourself, or have contractors build it on-site for you.

Here it is with a murphy bed installed in the bedroom. Sweet!
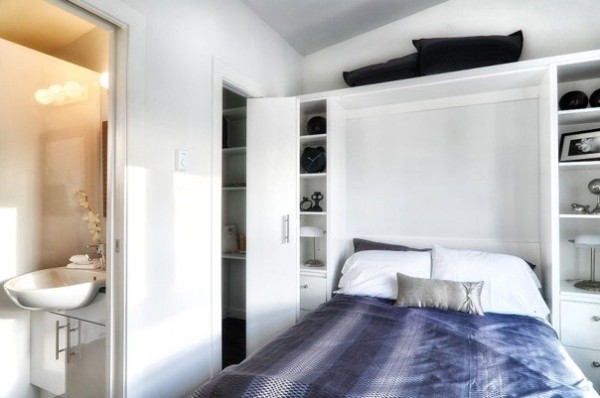
The bathroom saves space with a stacking washer and dryer. I like this…

Standard flush toilet and fiberglass shower.

Sliding doors for privacy to your bedroom.

Compact kitchen with full-size amenities.
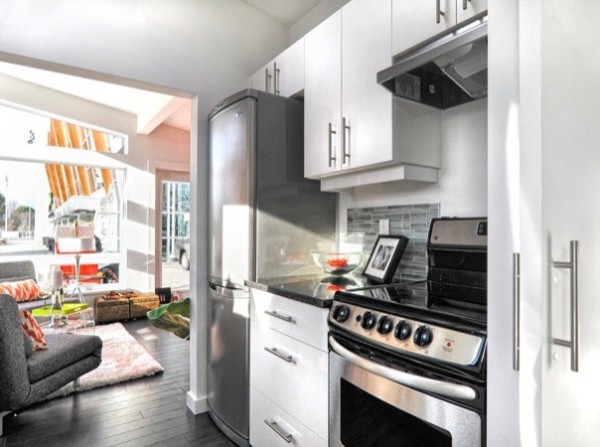
Skylights are always nice, as long as they are good quality, installed well, and thus, do not leak!

You know me, I always love it when you can gaze outside while doing the dishes.

Well, looky here, a tiny home that’s not-so-tiny. It’s approximately 400-sq.-ft., still very compact!
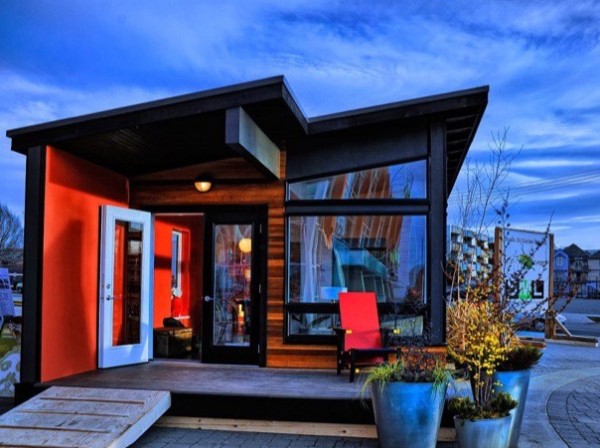
This is what the layout looks like. You walk into the living room and dining area, through the kitchen, to your bedroom, bathroom, and walk-in closet.
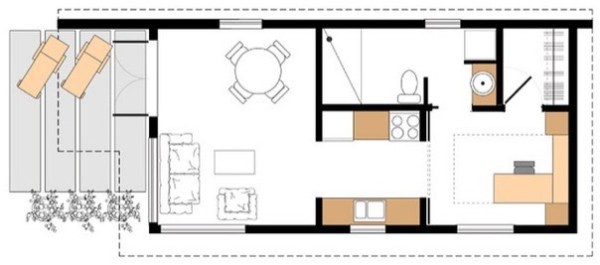
Images © Small Modern Living
Video: 400 Sq. Ft. Modern Prefab Cabin
Sources
- http://smallmodernliving.ca/project/studio37/
- http://smallhousebliss.com/2013/09/07/studio37-by-small-modern-living/
You can share this 400 sq. ft. modern prefab cabin with your friends and family for free using the e-mail and social media re-share buttons below. Thanks.
If you enjoyed this modern prefab cabin you’ll absolutely LOVE our Free Daily Tiny House Newsletter with even more! Thank you!
This post contains affiliate links.
Alex
Latest posts by Alex (see all)
- Her 333 sq. ft. Apartment Transformation - April 24, 2024
- Escape eBoho eZ Plus Tiny House for $39,975 - April 9, 2024
- Shannon’s Tiny Hilltop Hideaway in Cottontown, Tennessee - April 7, 2024






Great little home Alex. Real nice if you have a view property and has all my buttons pushed except for the 1/2 bath but overall a very nice unit.
There is a generously sized shower in the bathroom.
…has all my buttons pushed, lol
Beautiful, small yet spacious. I wonder about insulation?
This comany is located in a very temperate area on Vancouver Island. It never gets too cold or too hot (90% of the year is spent between 5-25 celcius) so insulation wouldn’t be a big problem. If you live somewhere where itgets very cold or very hot or bot, then the insulation may need to be beefed up a bit.
With all that glass, even low e windows the a/c cost would be high in warm climates and cold climates. Add in the skylight which are huge energy wasters and the electric/gas heat bills would be high.
Also there is no dishwasher, but I suppose one could be added. Other wise it is a very luxurious little house.
As small as it is there couldn’t be that many dishes to wash so who needs a dishwasher.
You asked who needs a dw, and the answer is many people. Small does not have to mean no modern appliances. small dw and drawer dw work well and serve a house of 1 or 2 people. I do not wash dishes.
Cost?
Great little weekend home and get away. Reminds me of my first home I built in Germany in 2003. I am living in CA Bay Area, how would I get my hands on such a home, considering I would have a lot. Can someone help?
Thanks.
Frank
I’ll build you one, Frank
Could you build me one on a trailer? Seriously? I like this very much, but I’d like a larger kitchen.
Very nice! Clean lines…
And unlike the majority of the THs, this plan would need only very minor tweaking to be completely ADA accessible…not saying the THM is off by any means, just that there aren’t many of us thinking in terms of say, wheelchair accessibility, since most of us don’t *have* to!
The bedroom could be slightly modified by placing the bed completely against the window, opening more room for a Wheelchair between bed/closet. Looks like the ceiling could potentially be modified for a lift system, if needed.
Same is true with the bathroom. The shower has the smallest of lips–making this a wetroom style would be a relatively small change and adding in extra handholds etc…
The Kitchen would need the most change, as far as that goes, not so much in layout as making certain that counter heights were more chair accessible.
Lovin’ the porch, too!
I don’t (yet) need such accommodations, but know several folks that do. And given the potential for even further complications w/ diabetes, thinking along these lines “future proofs” my grandiose design/plans/dreams.
I usually think 400 sqft is WAY too big…until I remember ‘access’. Then making sure every door/hall is at least 36″ and all that…400 doesn’t seem so huge anymore.
This is a really excellent design. In my VERY humble opinion. I’m kind of excited about it.
Finally a tiny home with a Sleek, Chic, Comtemporary style. Gorgeous ! How much does one like that cost ?
Great example of a small house. If I remember correctly, this unit was sold to a local lady who had it moved onto her parents’ property so she could be close enough to help take care of them but still have her own space. I could be comfortable in a house like that.
Really beautiful design , layout , and overall look!
I like the overall idea but not a big fan of the way the interior is set up. Does anyone know how mobile a house like this would be if built on a trailer? I know 400 sqft is the limit…
First the weight would be too much to tow except for only commercial manufactured home movers. Also the width is too wide and would require special permits, pilot cars, and specially licensed movers. Hence, it is built to stay in one place.
This house has everything I need to live comfortably
Wow I really really like this one. Great little home.
how much does the home featured cost?
How much would something like this cost to build?
For the next dozen or so people who will ask about the price, the cost depends on where you live, your contractor, what materials you prefer, your budget, the changes you make, the appliances you want, if you are capable of doing any work yourself, what local building departments require, etcetera. Take the plans to a local contractor, and be prepared to pay for an estimate. Anything else is a guess, and guessing can be very expensive. 🙂
What is the price range, min to max, approximately?
I have seen a price at $100,000 stated on another website. The price will vary for all the reasons previous commenter mentioned.
I love everything about it. Is it gas or electric ? What’s the cost?
If you click on Studio 37 in the first paragraph it gives all the specs…this design does accommodate wheelchair access.
To Jeff and wheelchair access: A better way to make the bedroom wheelchair accessible would be to move the rotate the bed 90 degrees with the head against the wall. The bookcase headboard could surround the window. This would also allow for full access to drawers built into the bed foundation on each side of the bed. This would increase access and provide more storage, easily accessible, than the plan shown.
What is the cost of the one that is offered here, and do they ship to the U.S. , or is there land available on Vancouver Island?
Plenty of it, just depends on where you want to be on the Island and how much you want to spend. Nanaimo is much cheaper than Victoria, for example.
Are these for sale? This makes living in 400 square feet look much easier! I wouldn’t miss the extra space at all if I could get something like THIS!
The one problem I have with this design is that guests would need to traipse through the bedroom to get to the bathroom.
Otherwise it’s got all the stuff that the truly tiny homes so rarely offer offer: space for a REAL couch for kickin’ back, a closet you can hang more than a couple coats in, a full-size washer and dryer, and full-size kitchen appliances. It even looks like there might be room for a standard tub in the bathroom.
How funny, I was thinking the same thing. When I went to Australia, a lot of homes and condos have a separate toilet with sink, separate shower or tub. I was thinking a powder room with access from the dining room AND from a shower room that is close access to the bedroom.
This is a dreamy little pad. I love the vertical built-ins around the bed and for the washer/dryer.
Rue you might want to look at some of my designs as I use the same format but all my units have 1.5 bath, W/D, D/W, Air to air exchangers, L.E.D. Lighting and are usually wheel chair adaptable..4Fathoms Designs on Facebook with a ten book series started on Blurb Publishing.
This house is perfect for me just the way it is, I don’t need anything else. As always, I wonder how much….
Is there some reason that the approximate cost is nowhere to be found?
In the area of 100K. Here’s a link to the story of the person who bought it.
http://www.vicnews.com/news/225431392.html#.UkzvwE2Xkks.link
This has to be one of the best small homes I’ve ever seen. IMO, it has a great layout, excellent flow. Be still my heart!
Very well done! I love everything about it 🙂
This small house is most impressive, especially the design of the kitchen bathroom/laundry and dressing room neatly accessible from one side of the bedroom. This design has had lots of thought put into it and would work particularly well for one or two people. One thing that I was most impressed with was the two door separation from the kitchen to the toilet. In short I love it. Thankyou for sharing and cheers from Australia.
Found the approximate pricing. In the $100,000 range apparently.
G’day, Brian. Thanks for your ” due diligence” and effort to help the others. It should be noted that the price is only a starting point. To have it assembled in the States, costs could vary wildly depending on the region. West Coast costs seem to be extremely high, New England is also pricy, whereas some of the rural midwest and southeast are more reasonable (and there are usually reasons why).
I think it all boils down to where and how we each choose to live and what we’re willing to pay for it. Personally, I love the Aussie bungalow styles I’ve seen with the shaded porches and decks. Not sure what region they are common to, but they look very welcome and open. I would love to see some on here.
Hi Doris, thankyou for your follow up to my comments. The following link is to my own home which is the type you refer to
https://tinyhousetalk.com/living-simply-585-sq-ft-cottage-downsizing/;
This type of home is very common in Australia especially in rural areas and in all states of Australia. Also older areas in all cities have many examples of these homes referred to in Australia as Workers cottages. Mine is only 25 years old but appears to be a much older cottage. Cheers from Aus
Add a half bath and it is a go! I think the bath and walk in closet could be reconfigured to make a closet and half bath off the bedroom and a full bath from the dining area or kitchen, perhaps with a sliding door. But it is lovely!
Anyone have any info on the Cost?
Absolutely gorgeous! I would move into this little beauty in one New York minute only quibble I have is the bathroom being in the bedroom which would mean visitors needing to use it have enter the bedroom……can the door to bathroom be relocated? Otherwise it’s just great!
Nice design. Folks, I find it a bit pricey, but that is just me…. So, if you like it, you have a reasonable plan to start from. From there, you can vary by changing materials, turn the shower and put in a second door, add a dishwasher….hey, if you are going to live in it, make it your own! Part of what this is all about is cleaning ideas for your own home from what other people have already done, or are thinking about doing!
What is the cost of this model, and do you ship to the US?
LOVE THIS MODERN HOME. White walls, open. One level.
All I want is this home on my own lot, with a SEAVIEW. And some outdoor space for my dawgs (doxies). Also would like to be on the WEST COAST, no more than 2 hours from a MAJOR AIRPORT.
ANY SUGGESTIONS? What I see is that there ARE no communities who will ALLOW small homes (they want their McMansions~~and the high taxes they generate.)
Will be THRILLED to hear back from you.
Ginny and Clancy and SAMSON
When I clicked on the link, Kaspersky stopped a trojan download- is that site infected or what? Hope not…
LJM
Brilliant use of space! I especially like the Murphy bed. Also, the comments regarding handicap accessibility are especially pertinent as many of us are getting older and want smaller, manageable spaces that enable us to keep our independence. Perhaps it is the ADA aspect that could help us to get much needed changes in building code requirements that include minimum square footages.
There is nothing about the structure and layout of this house that I dislike, considering I’m not fond of modern designs, that’s saying a lot. It’s very functional and well decorated. If it were on a piece of secluded land with a view, I could live in it full time.
again, perfect. minor tweaks for personal tastes. good use of space
The Studio47 by the same company is my favorite and perfect home. It might have been designed specifically for me! Now if only I could raise some cash… *sigh*
I do like the idea of this design but the bedroom is just too squashed. I’ve lived in a room with small bed space such as this and bouncing off the walls wears after awhile. Plus, getting a glass of water next to the bed at that angle is awkward.
How is this home heated?
Where can a person order one of these??
Can they be delivered to Colorado??
Nice design. For me such a small space as these homes are need all the glass and windows I can fit. Forget the heating/cooling costs–I’ll pay it. It’s going to be tiny.
How much would it cost just to purchase the prefab kit without shipping (which will vary)? Let’s say I’ll handle all local foundation and assembly. Then add seperate shipping cost to Tenesee? This country has had many “kit” homes built. Used to be the rage. Remember Sears Craftsman homes, etc?
One of the nicest layouts I’ve seen in along time. Although I’m not wheelchair-bound, I’d like to see something like this to allow friends with mobility difficulties to feel welcome when they visit my home. The kitchen is so nice but not sure if it is wide enough for a wheelchair? Wonder are people opposed to having the kitchen against the back wall of the living room and up against the wall of the bathroom (like half a square?). That will open up the passage to the back and also to the toilet/shower room. Also would like to know the square footage and each section’s footage. The cost too!!!
Something I’ve noticed nobody has addressed–and it may not be the big deal I’m thinking it is–is the office/bedroom combination. It’s OK if you clean the desk off every night so you can lower the bed, but if you’re like me, I leave my laptop open and running, and just walk away to go to bed. It would be a nuisance to clean up, put everything away, let down the bed, sleep, get up and make the bed, then put it up and set up the desk again.
I do need to admit I’m one of those DON’T TOUCH THAT DESK! people…it looks like a disaster area, but it’s *my* disaster area and I know where everything is! Just as long as nobody moves it.
Otherwise, all I can say is wow! I’m not much of a fan of moderrn minimalism, but I do like this house. If I lived alone, I’d be very comfortable there. It looks as though it would be fun to live in it.
First off I’d like to express how beautiful this home is. But is it just me or am I over reacting when I say I do not want my stove/range with a wall next to it on the side. I’m also skeptical about it being close or worse under or near a window. I am not careless but it seems like this is cruising for a bruising if someone has an accident with this appliance being in close proximity to either. When I build you can bet it will not have this feature.
Love it. Especially the bedroom which doubles as home office saves a lot of space.
Well done.