This post contains affiliate links.
It’s been a while since we’ve featured a container home, but today we have one from a new tiny house company in Michigan, Tiny Home P.S. At 40 feet long, this tiny home has lots of space — even enough room for a ground floor bedroom and a massive bathroom!
You’ll find a freestanding soaking tub in the bathroom that looks perfectly luxurious. There’s also a kitchen area and a living room in the center of the container. You can buy this unit for $88,000.
Don’t miss other interesting container homes like this, join our Free Tiny House Newsletter for more!
Modern Container Home Has a Ground Floor Bedroom
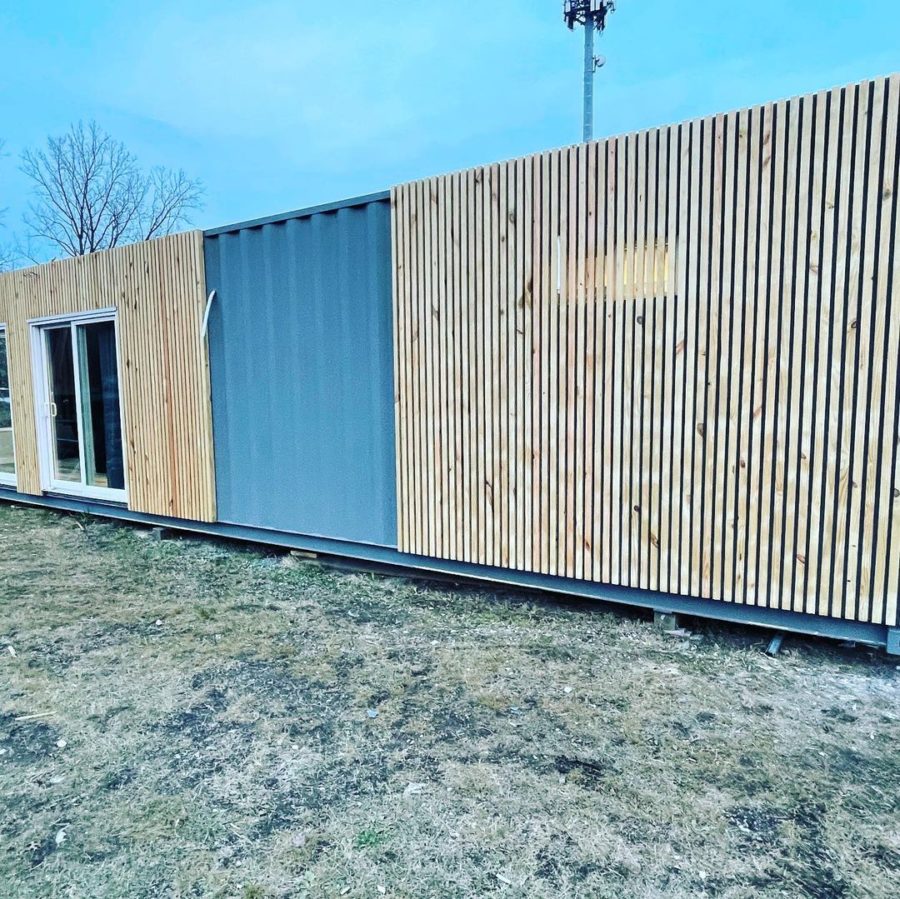
Images by Tiny Home P.S.
There’s a nice galley kitchen complete with a dishwasher.

Images by Tiny Home P.S.
There’s a living room and beyond that the bedroom.
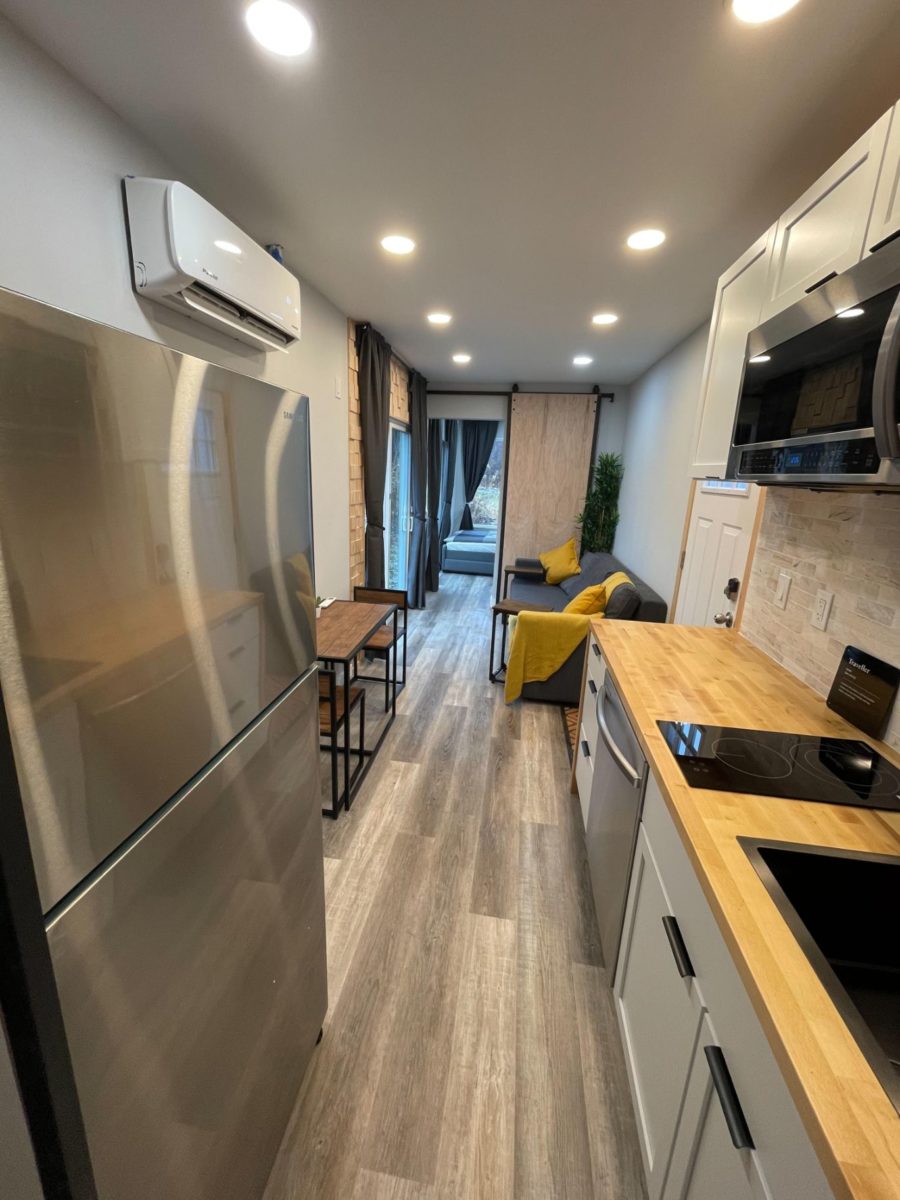
Images by Tiny Home P.S.
There’s a two-burner cook top, and with a deep sink.
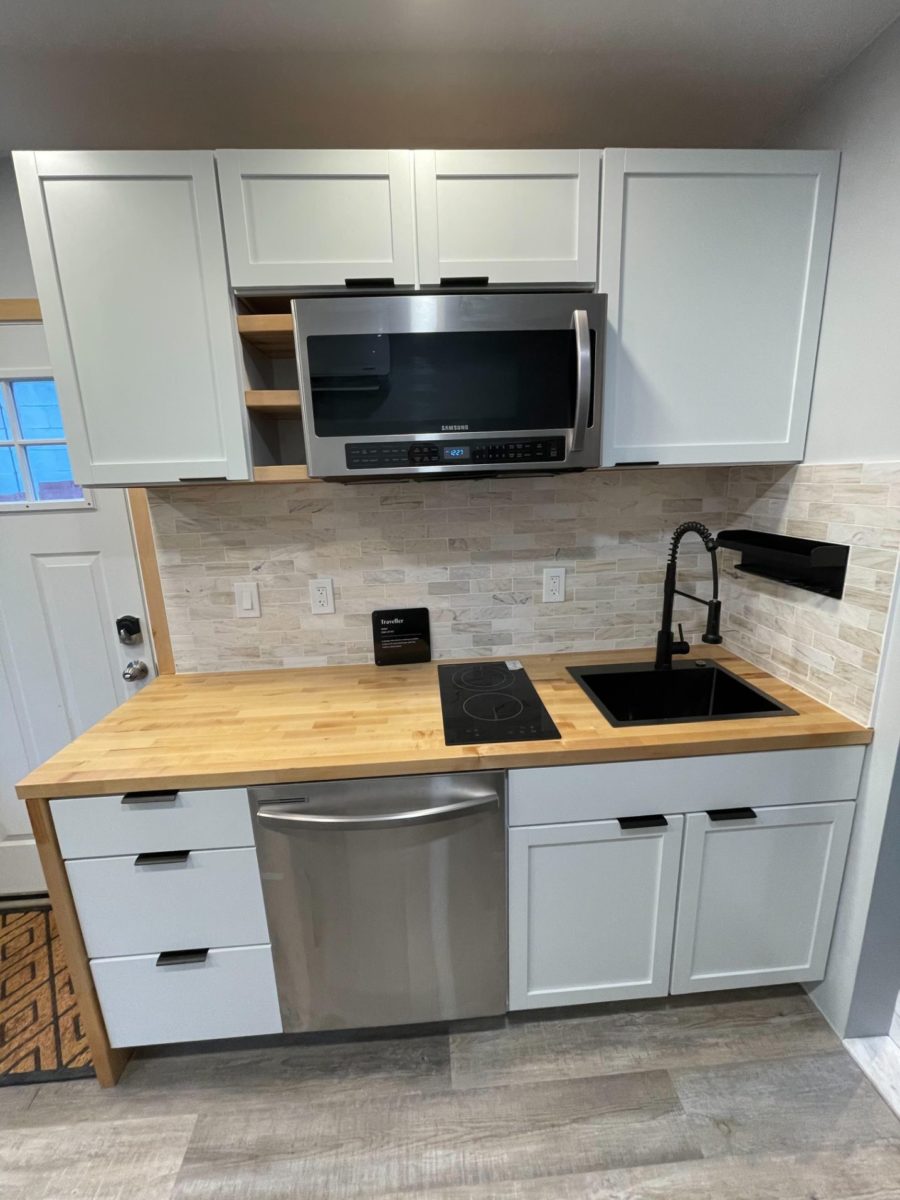
Images by Tiny Home P.S.
There are beautiful butcher block countertops.

Images by Tiny Home P.S.
There’s a compact table and chairs for breakfast.
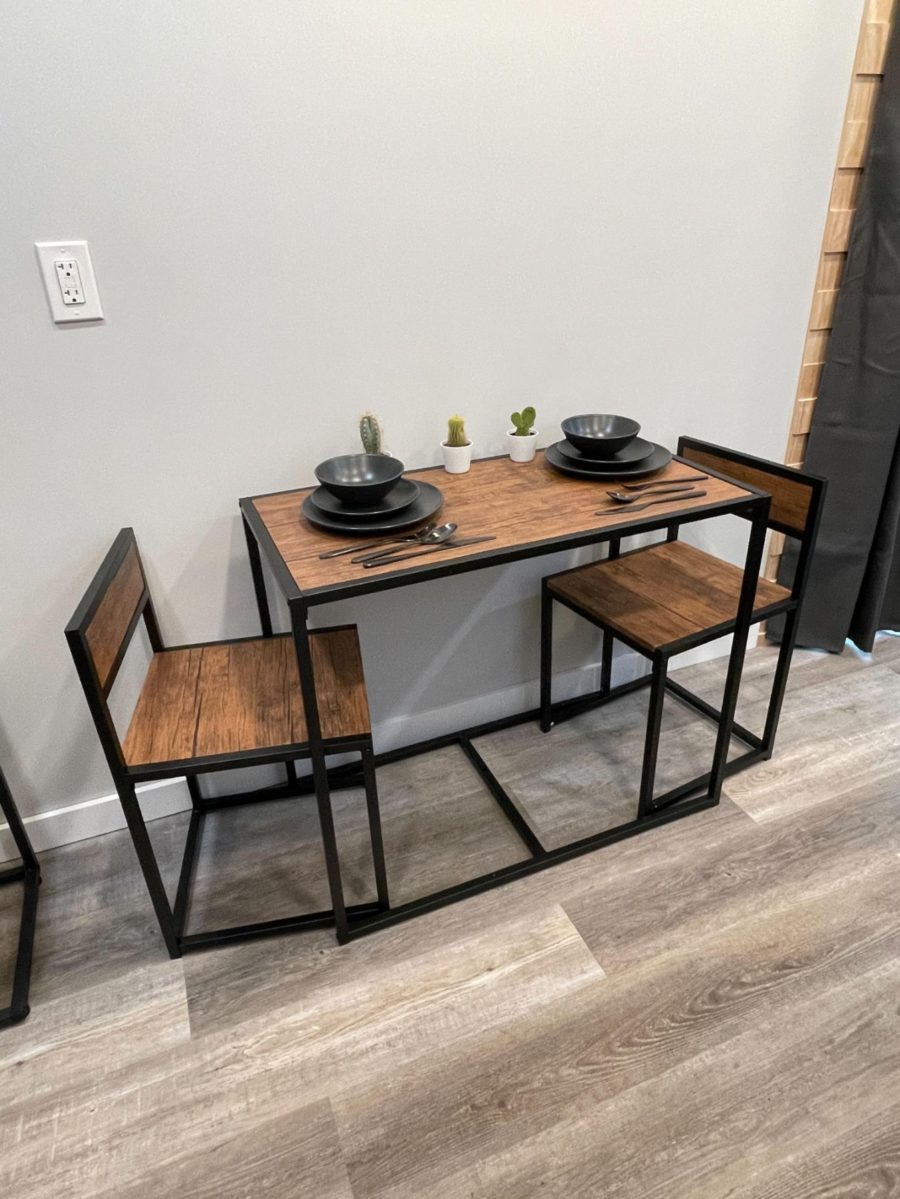
Images by Tiny Home P.S.
The bathroom has some pretty neat fixtures!
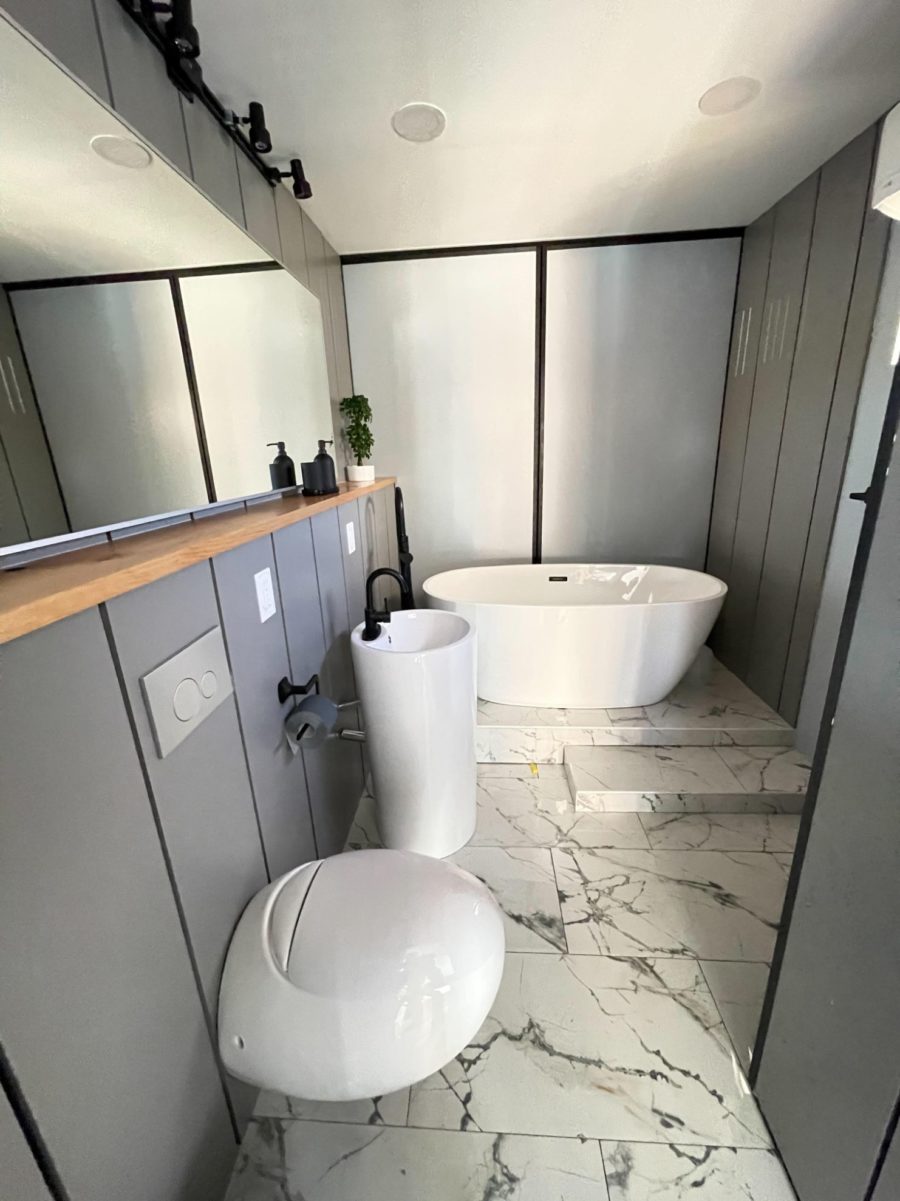
Images by Tiny Home P.S.
Look at the lovely soaking tub.

Images by Tiny Home P.S.
The back doors of the container home open up.

Images by Tiny Home P.S.
Here’s the bedroom on the other end of the home.

Images by Tiny Home P.S.
There are lots of windows with drapes.
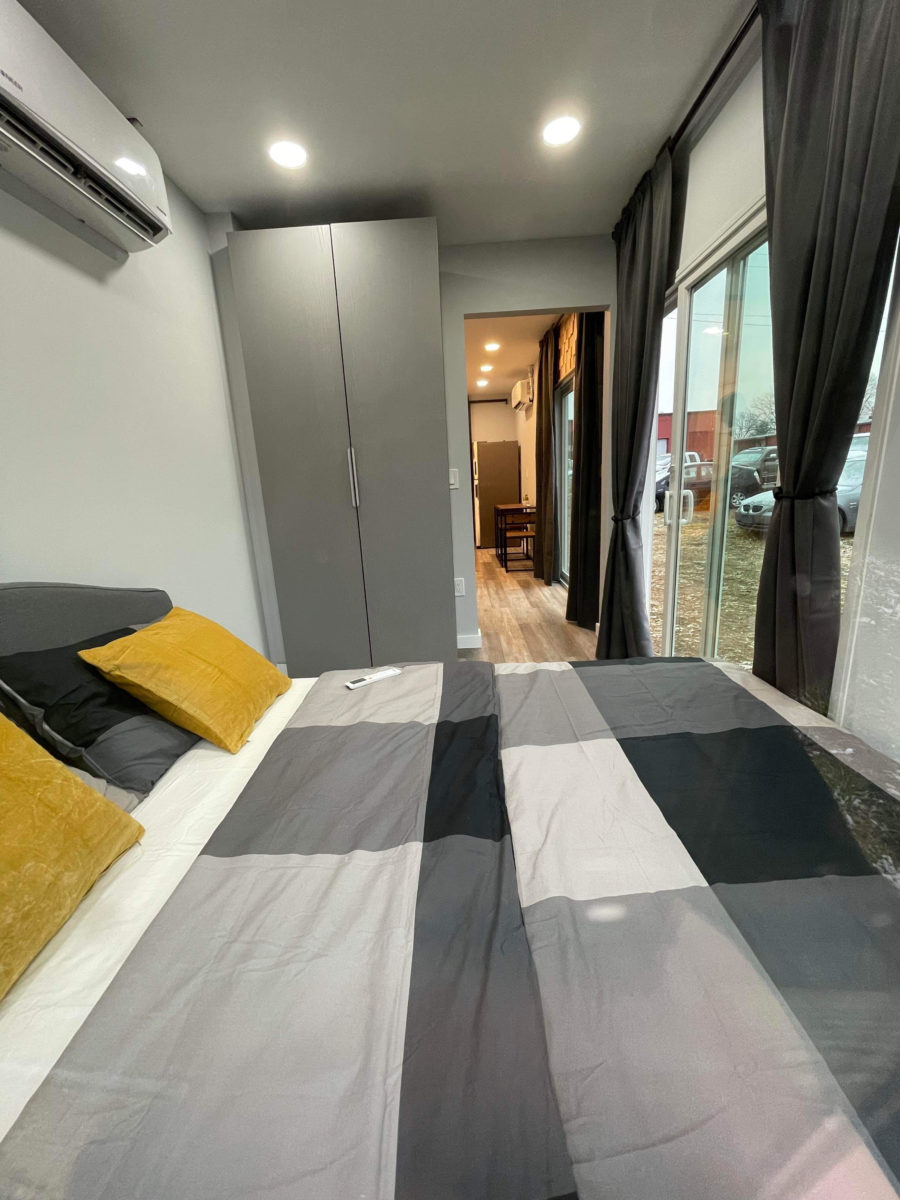
Images by Tiny Home P.S.
The closet has plenty of storage.
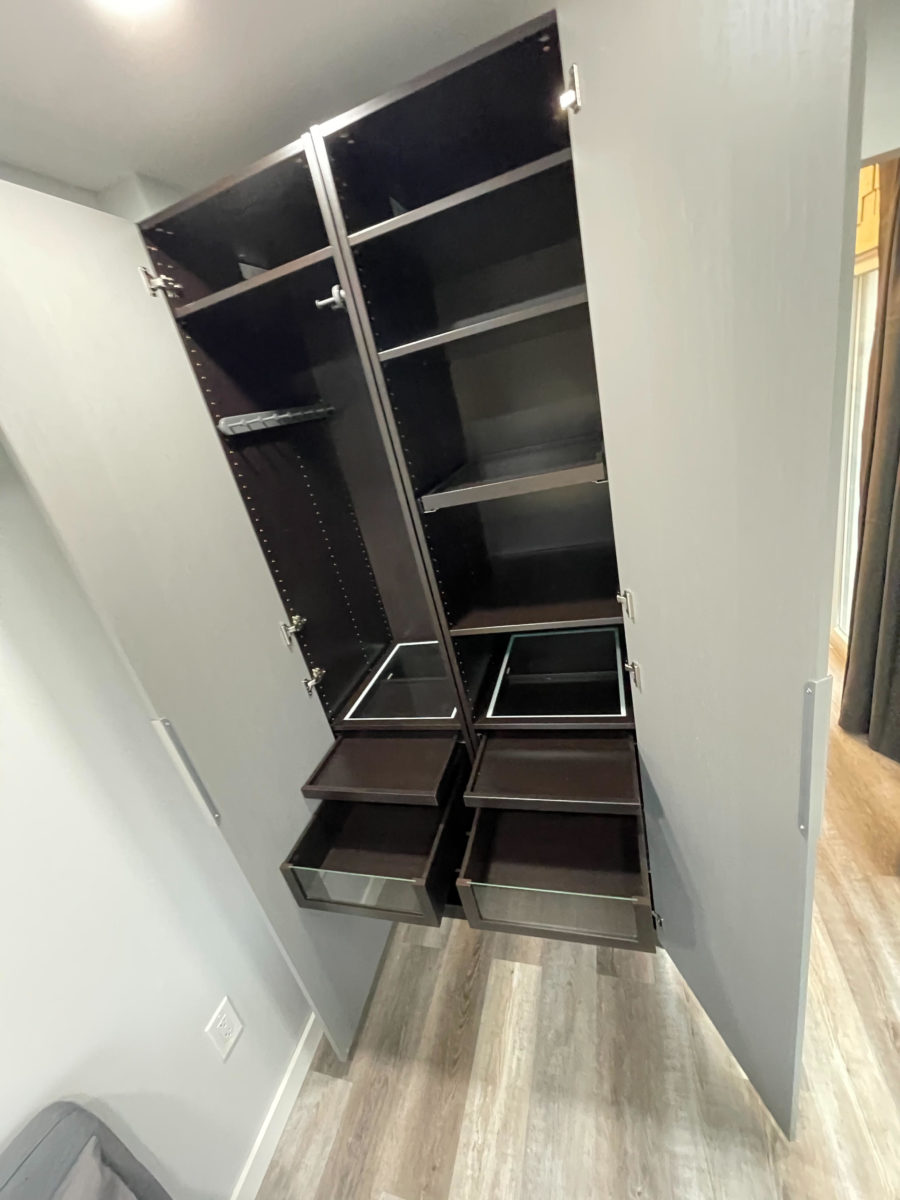
Images by Tiny Home P.S.
Details:
- $88,000
- Will deliver within 1000-1200 miles
- Fully furnished and with all appliances
- 40 gal hot water tank
- 100 amp electric panel (electric prepared for hot tub)
- 27k btu AC
- Heating (3 mini splitter in each room{BD,BT,K/LV}
- Designed special for AirBnb
- Sleeping capacity 4 people.
Learn more
Related stories
- Modern Industrial Shipping Container Tiny Home
- Retired with Financial Freedom in Her Shipping Container Tiny Home
- Her Shipping Container Tiny House with a Gym
You can share this using the e-mail and social media re-share buttons below. Thanks!
If you enjoyed this you’ll LOVE our Free Daily Tiny House Newsletter with even more!
You can also join our Small House Newsletter!
Also, try our Tiny Houses For Sale Newsletter! Thank you!
More Like This: Tiny Houses | Airbnbs | Cabins | Shipping Container Tiny Houses | Tiny Homes with no lofts | Tiny House Interiors
See The Latest: Go Back Home to See Our Latest Tiny Houses
This post contains affiliate links.
Natalie C. McKee
Latest posts by Natalie C. McKee (see all)
- Urban Payette Tiny House with Fold Down Deck! - April 25, 2024
- Luxury Home Realtor’s Tiny House Life in Florida - April 25, 2024
- Handcrafted, Eco-Bohemian Tiny House with a Deck - April 25, 2024






OMG….that toilet!!! I want one!!!
Basically, a very decent little home. Nice materials and good workmanship, too. I do have some suggestions that would fit my personal preferences better. Even though that tub, toilet and sink in the bathroom are a real wow factor, for me, I’d rather have a basic bathroom that was smaller if it meant being able to have a larger kitchen and living area. It would allow for a full size sink without sacrificing counter space and make that full-sized dishwasher fit in better. Everything else is a smaller version of kitchen stuff and then the dishwasher stands out and looks really big. And to be honest, I wouldn’t mind if the dishwasher was smaller. I put a smaller one in one of my small kitchens and it worked out great. Of course, I’m thinking of a situation where there is only one or two people who wouldn’t need a big dishwasher. As far as the bed is concerned, I personally like having a little space on either side of the bed so it is easier to change the bedding and, if there are two people, no one has to crawl over anyone to go to the bathroom in the middle of the night. I emphasize again that these are my personal preferences. Someone will look at that luxurious bathroom and be completely sold and completely unconcerned about how much space it takes up…and that would be great! Thank goodness design changes can be made post construction or as a modification before building it so everyone can have the perfect tiny house that pleases them! Thanks for sharing!