This post contains affiliate links.
Check out this NOAH-certified THOW that’s for sale in Texas! The Lovey home features a loft bedroom with standing room for changing for anyone under 6 ft. 4 and not one, but 1.5 baths, which is definitely a rare feature in any tiny house.
Plus since this tiny home already has a month-to-month parking spot you can rent (unless you’d like to move it) at the Sandy Lake RV Resort in Carrollton, Texas. If you keep it here, you can also enjoy the awesome deck that’s included in the sale. Asking price for the 32’x.8.5’ home is $74,000, and you can contact the seller, Denise, using the form at the bottom of this page.
Don’t miss other interesting tiny homes like this one – join our FREE Tiny House Newsletter for more!
This THOW Already Has a Parking Spot!
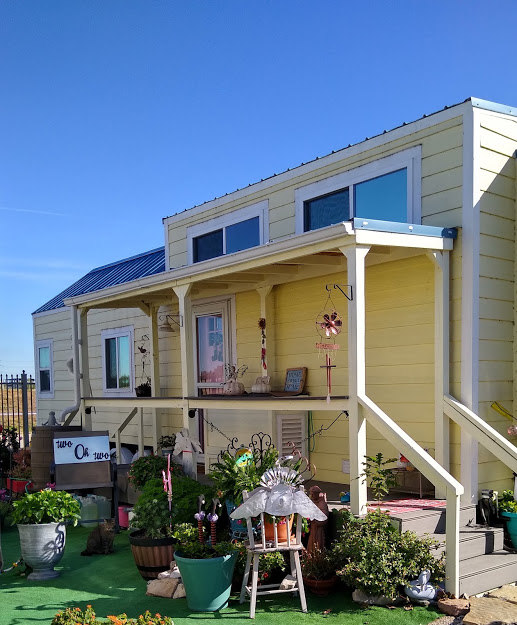
Images via Denise
Outdoor litter box on the front porch (or storage)
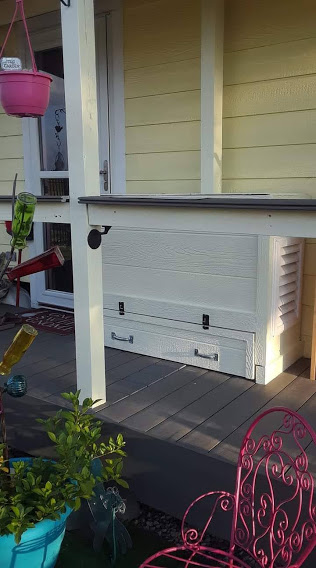
Images via Denise
It even has ventilation!
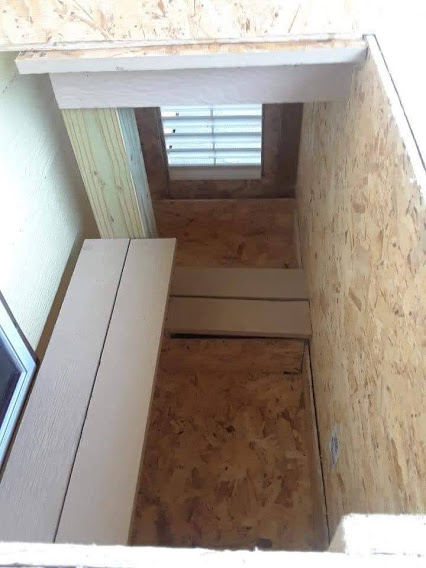
Images via Denise
Here’s the sink in the half-bath.
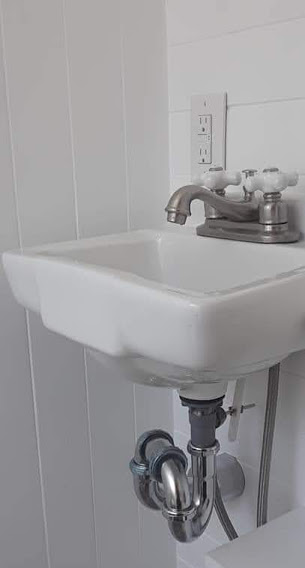
Images via Denise
The sunny yellow exterior is lovely.
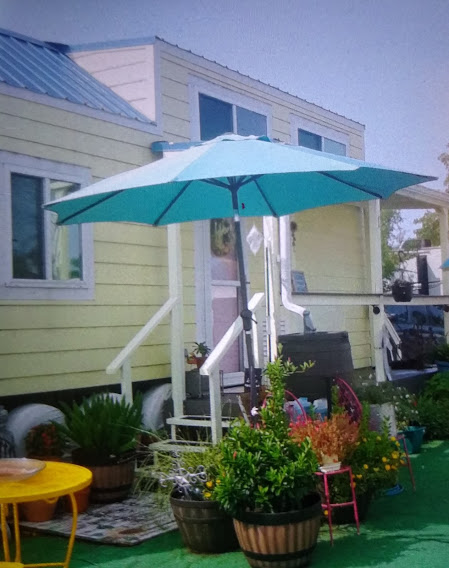
Images via Denise
What a lovely place to sit outdoors.
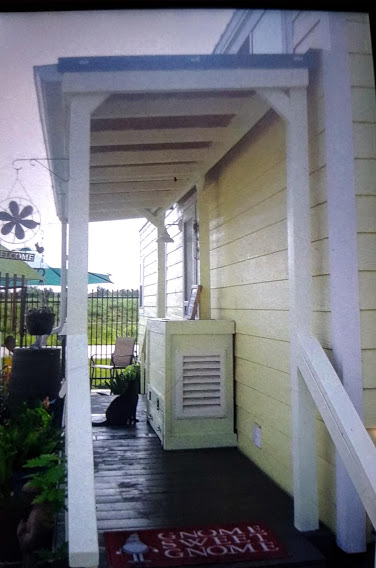
Images via Denise
Plenty of closet space inside this home.
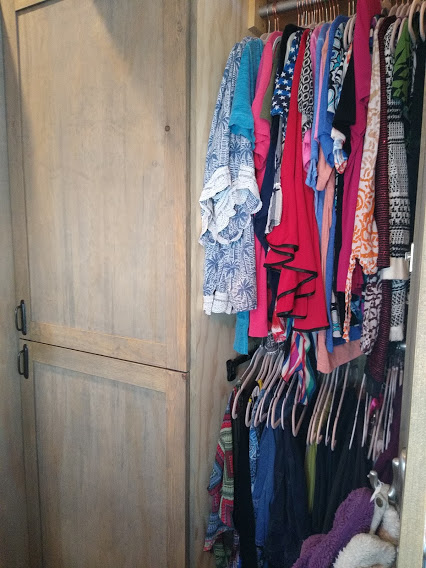
Images via Denise
Look at that pantry!
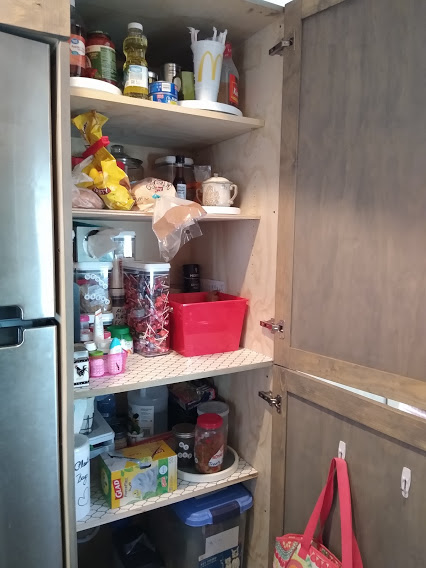
Images via Denise
Here’s the full bathroom with flushing toilet.
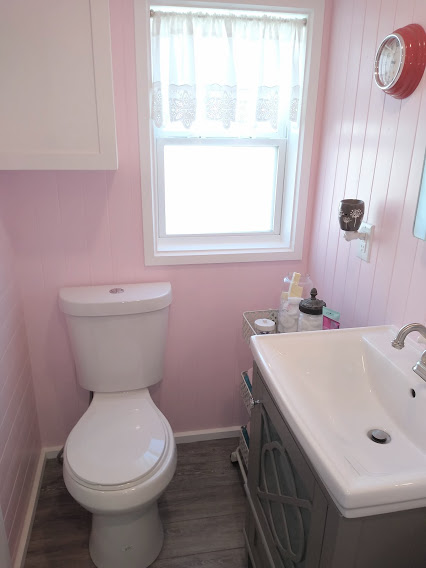
Images via Denise
What a pretty vanity.
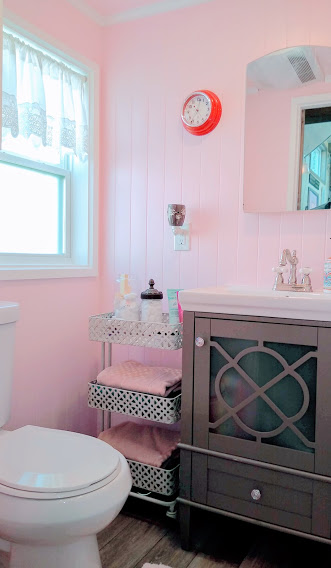
Images via Denise
And here’s the shower stall.
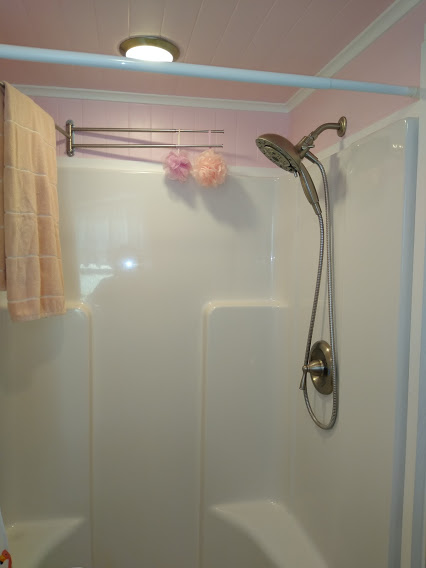
Images via Denise
Look at the kitchen’s quartz countertops.
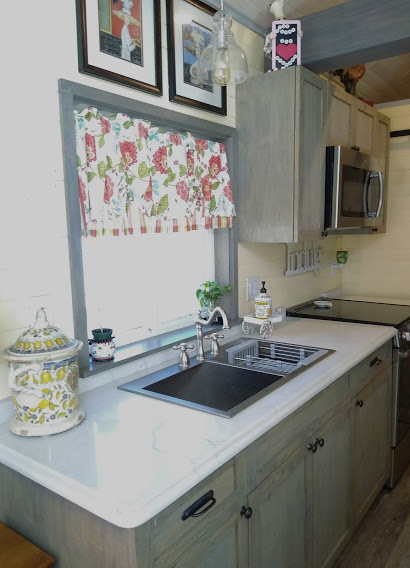
Images via Denise
Oven and cooktop in this home.
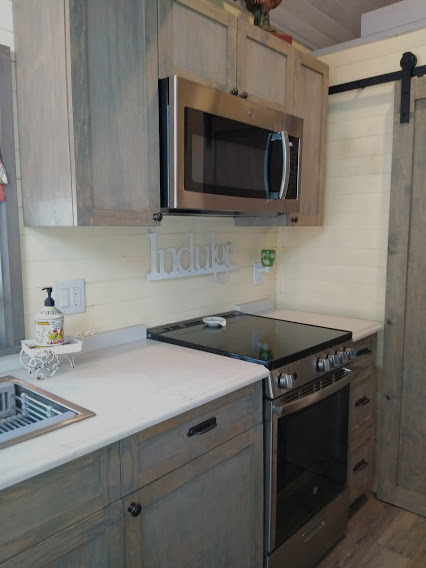
Images via Denise
Perfect refrigerator for a couple people.
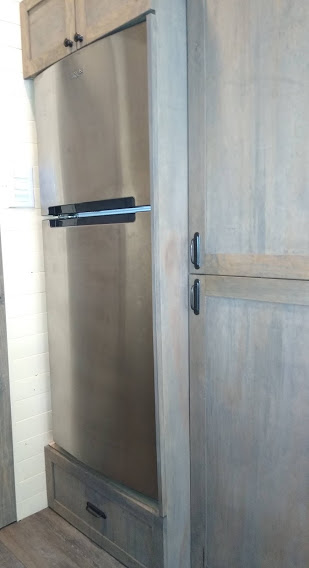
Images via Denise
Toe-kick storage is such a brilliant use of space.
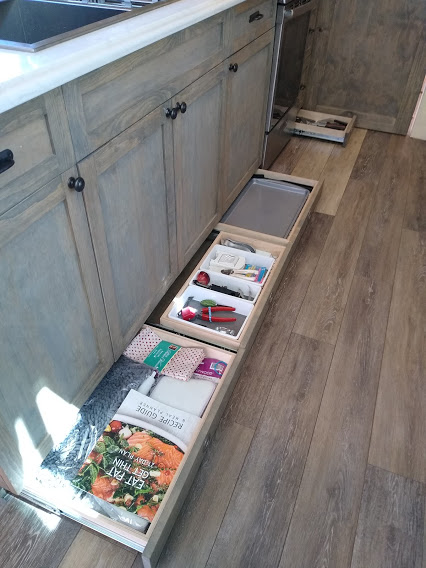
Images via Denise
The mini-split system keeps things cool or warm.
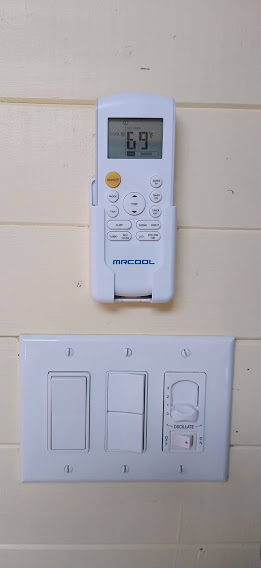
Images via Denise
Love this ceiling fan.

Images via Denise
Here’s a wider view of the house.
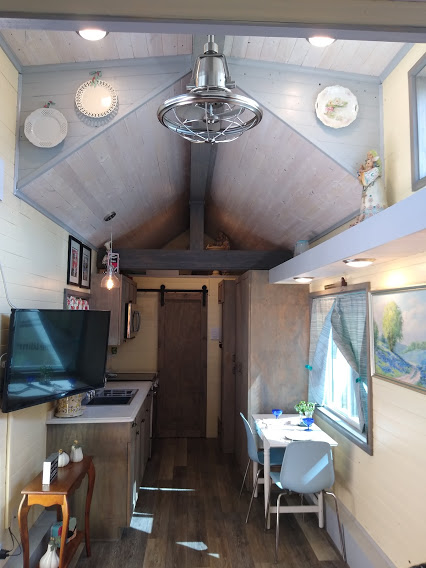
Images via Denise
The half bath at one end of the house.
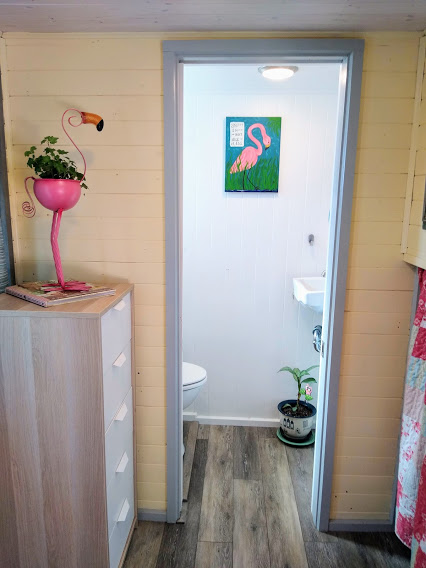
Images via Denise
The cat door takes your purry pet into the staircase.
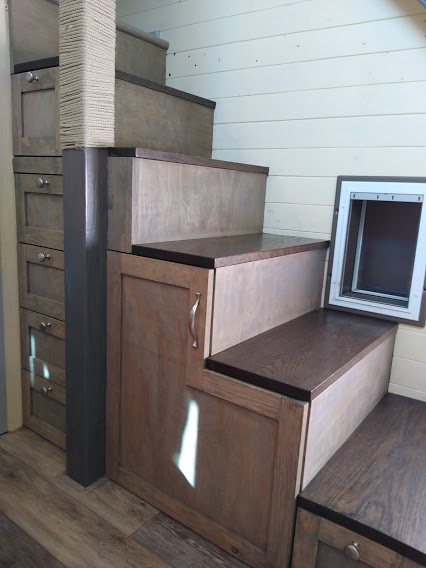
Images via Denise
Here’s the changing area where you can stand upright.
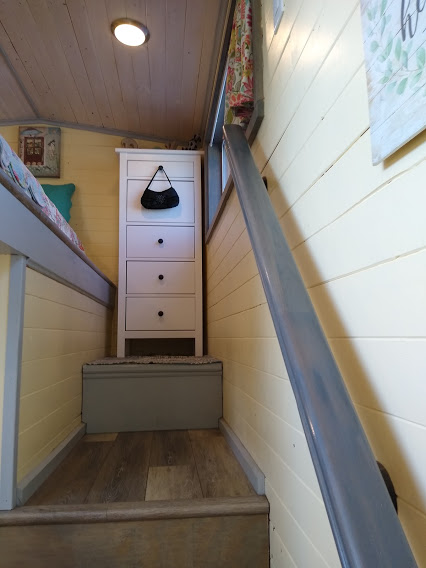
Images via Denise
I like the stand-alone furniture in the loft.
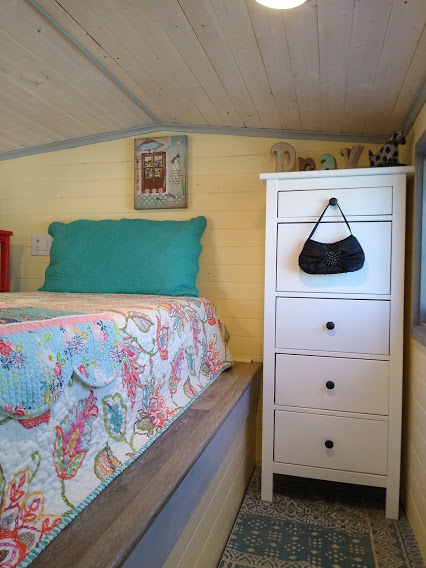
Images via Denise
Cozy bedroom!
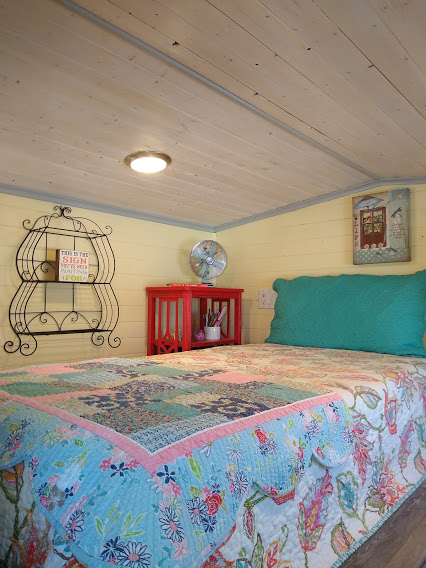
Images via Denise
Where you can curl up to watch shows.
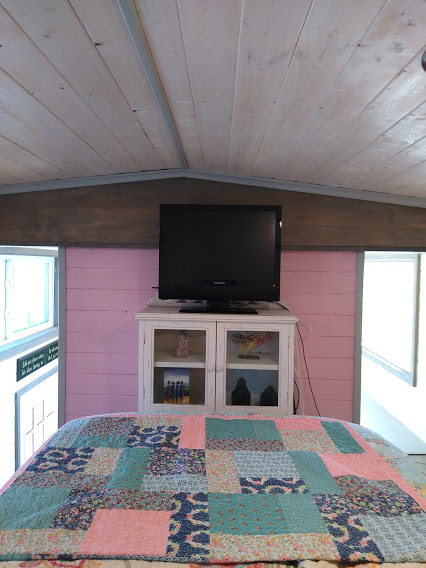
Images via Denise
Highlights:
- 32’ custom built home
- 1.5 baths!
- Professionally built by Indigo River Tiny Homes (pictures of the build toward the end of construction https://www.indigorivertinyhomes.com/lovey)
- Certified by NOAH (National Organization of Alternative Housing) in 2019.
- Split-level loft which means anyone under 6’4” can stand full height beside the queen size sleeping loft
- She’s 32’x.8.5’ with approximately 319 interior sq. ft. with an additional 64 exterior sq. ft. courtesy of the covered 16’ x 4’ deck.
- $74,000
- A half bath in addition to the full bath. This is a relationship saver!! or can be additional storage.
- 3cm Quartz (Calacatta Monaco) kitchen countertops with an Ogee edge
- Storage Staircase to sleeping loft
- Toe-Kick Drawers in the kitchen cabinets to maximize storage and storage above and below the frig
- Storm Door with retractable screen
- Gila Privacy Mirror Window Film for heat and glare control installed on all downstairs windows and the window in the sleeping loft.
- Covered 16’ Deck (TimberTech PRO Terrain Composite Deck Board for flooring) with gutter.
- Catwalk (or additional storage) that spans between both lofts
- Outdoor cat litter box (or additional storage) (21” x 50”) with access from interior.
- Custom barn door to the full bath and pocket door to access the ½ bath to save floor space
- Apartment-Size Kitchen Appliances – 4-burner range, microwave, 10.7 cu ft refrigerator with ice maker
- Stainless Steel Sink 32X18X9 60/40 Double Bowl with adjustable draining tray
- Multiple lighting options downstairs and dimmer lights in the upstairs sleeping loft
- All Custom Wood Cabinetry
- 18” Oscillating Ceiling Fan in the living room with wall control
- USB Outlets upstairs and downstairs
- Smartcore Ultra Luxury Vinyl Plank Flooring 7.5mm
- 40” mounted, swivel TV in Living Room
- Mr. Cool Mini-Split A/C + Heat Pump with remote control
- Exterior Storage Compartment
- 30 Gallon Water Heater
- Dupont whole-house Water Filter System with interior shut off valve
- Built with SIPs panels, 50 amp (all electric) with standard RV utility connections (all included)
- Currently located in the Sandy Lake RV Resort (with 11 other tiny homes) in Carrollton, Texas with easy access to 5 major freeways/toll roads as well as DFW airport
- Professionally installed with 8 tie downs (earth anchors with hurricane straps) and support blocking for peace of mind.
- You are welcome to leave it here (rent is $659/month on a month-to-month basis), however, it is on wheels and can be moved to your own destination (dry weight of approximately16,500 lbs. on a 37’ triple axel 21K lb. rated trailer).
- Buyer will be responsible for any moving costs or arrangements.
Learn More:
- Contact Denise (seller) using the form below. [email protected]
- Builder Website
Interested in Purchasing? Send the Seller a Message Below… To Leave A Public Comment, Please Keep Scrolling 🙂
Related Stories:
- 10-ft. Wide Tiny House For Sale in Texas
- Three Bedroom Bunkhouse for Family by Indigo River Tiny Homes
- Wanderlust Tiny House by Indigo River Tiny Homes
Our big thanks to Denise for sharing! 🙏
You can share this using the e-mail and social media re-share buttons below. Thanks!
If you enjoyed this you’ll LOVE our Free Daily Tiny House Newsletter with even more!
You can also join our Small House Newsletter!
Also, try our Tiny Houses For Sale Newsletter! Thank you!
More Like This: Tiny Houses | THOWs | Tiny House Builders | For Sale
See The Latest: Go Back Home to See Our Latest Tiny Houses
This post contains affiliate links.
Natalie C. McKee
Latest posts by Natalie C. McKee (see all)
- Turning an Old Shed into Her Tiny Home - April 26, 2024
- 865 sq. ft. Michigan Cottage - April 26, 2024
- Urban Payette Tiny House with Fold Down Deck! - April 25, 2024






It hits most of my buttons with the half bath. I would like to see this builder’s idea for a first-floor bedroom and no loft. A convection/micro over the stovetop and a washer/dryer combo could replace that lower oven. I love the shiplap and flooring.
Your wish is their demand! https://www.indigorivertinyhomes.com/indigo-go
Not really….No Half bath…Shed roof.
That model is offered with either a shed or gabled roof, 20-24 feet long, and interior can be customized. The model is just a starting point for standard features but they can do custom and going 24 feet will likely make it easy to add a half bath…
What I really like about this one is everything. It’s even ready for my cat!