This post contains affiliate links.
Modern Tiny Living built this beautiful custom 24 ft tiny home, called the Coastal Modern, for a client looking for an ADU to act as a guest cottage for friends and family.
It features a loft bedroom and a spacious social area where guests can relax and chat well into the evening. There’s a compact kitchen space since it’s not meant to be a full-time home. In the bathroom, guests will find a luxurious shower and a composting toilet. What do you think?
Don’t miss other interesting tiny homes like this one – join our FREE Tiny House Newsletter
Amazing Tiny Home Built As an ADU Guest Cottage

Images © Modern Tiny Living
The social area, as always, looks awesome.
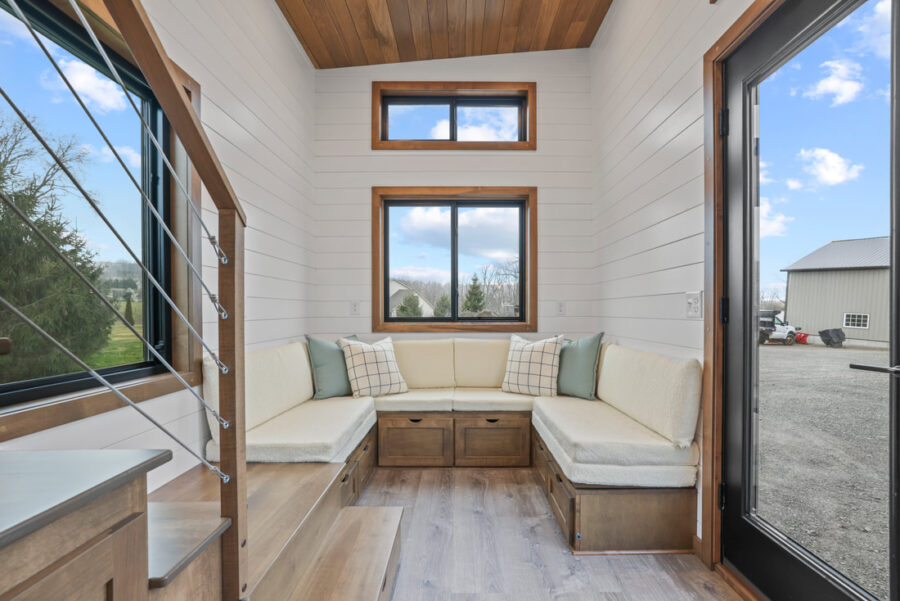
Images © Modern Tiny Living
There’s lots of storage under the benches.
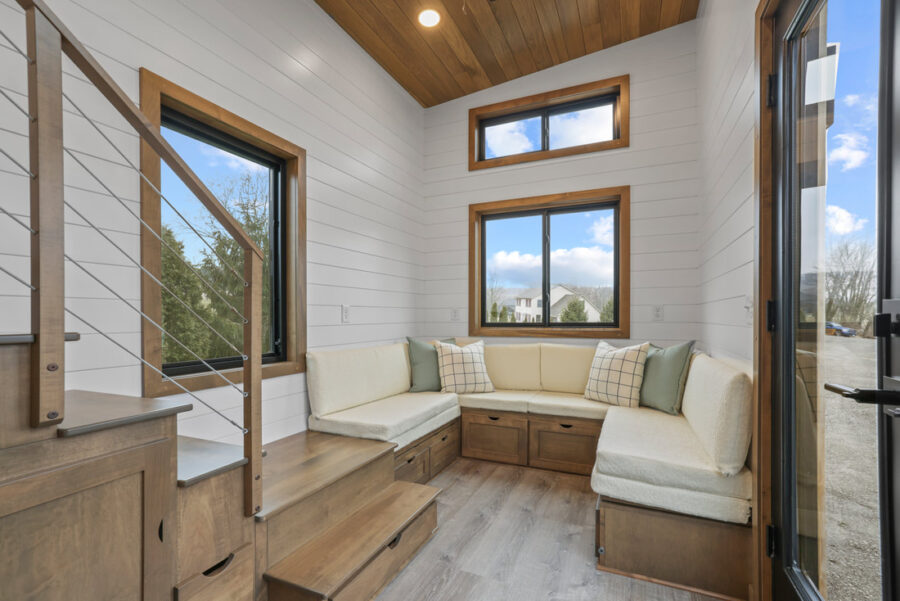
Images © Modern Tiny Living
Big French doors welcome you inside.
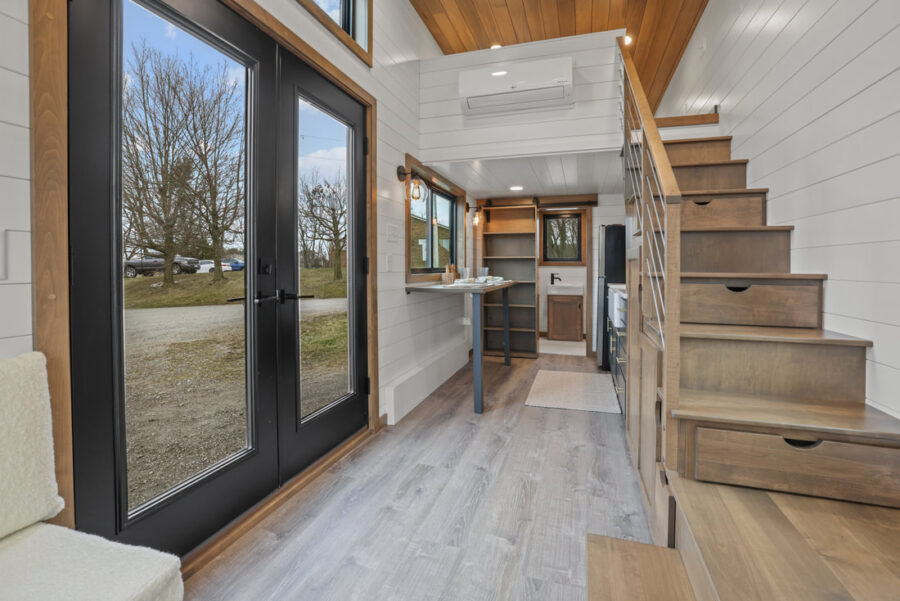
Images © Modern Tiny Living
This flip-up bar gives you a spot to eat.
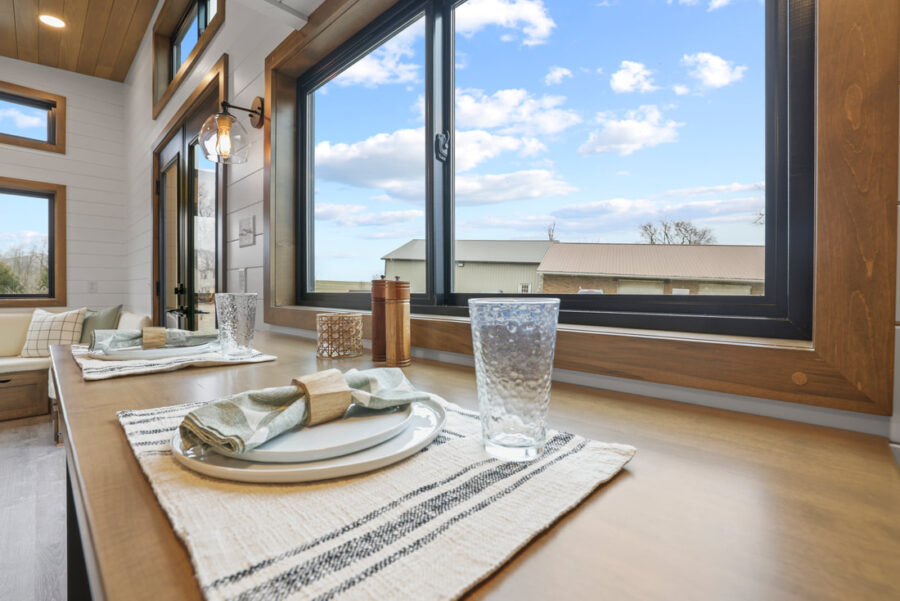
Images © Modern Tiny Living
How cool is that shelf-door to the bathroom?
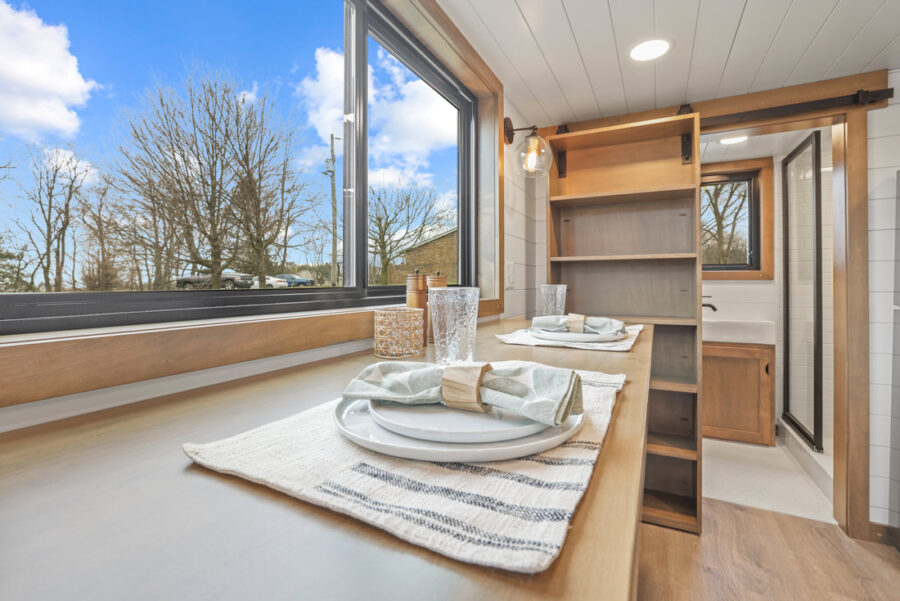
Images © Modern Tiny Living
A nice ceiling fan to keep the air flowing.
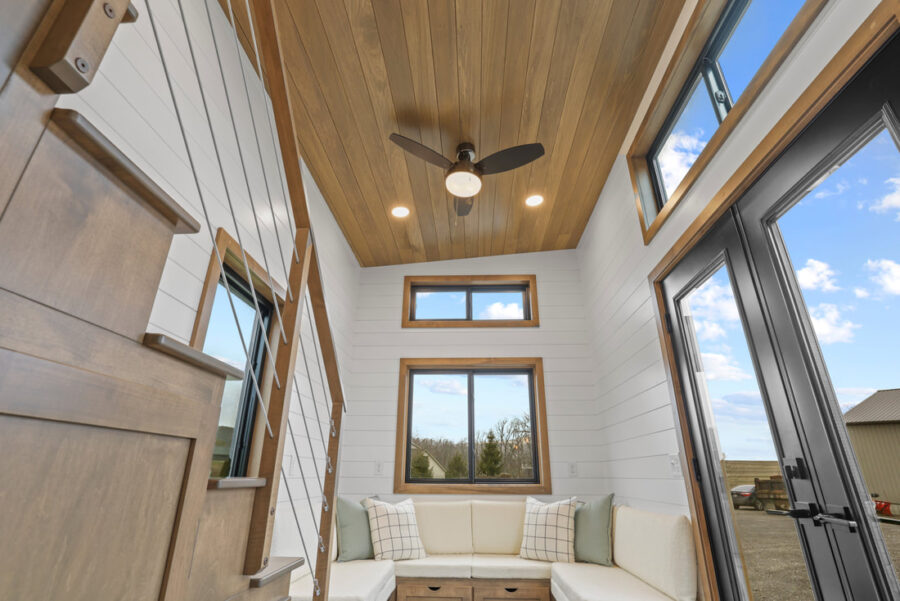
Images © Modern Tiny Living
There’s a nice deep sink and a built-in bread box!

Images © Modern Tiny Living
The plug-in cooking appliances are hidden.
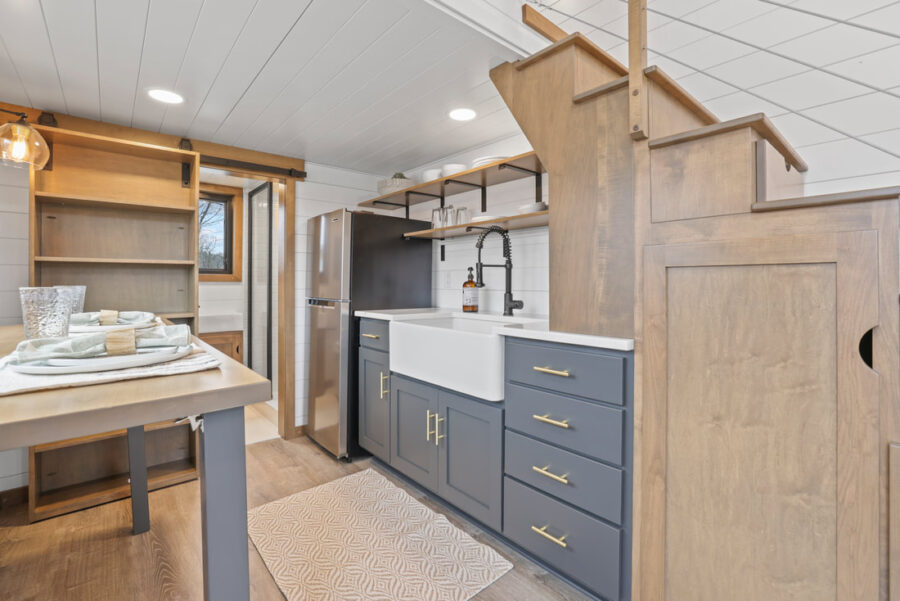
Images © Modern Tiny Living
Those modern brass handles are awesome.
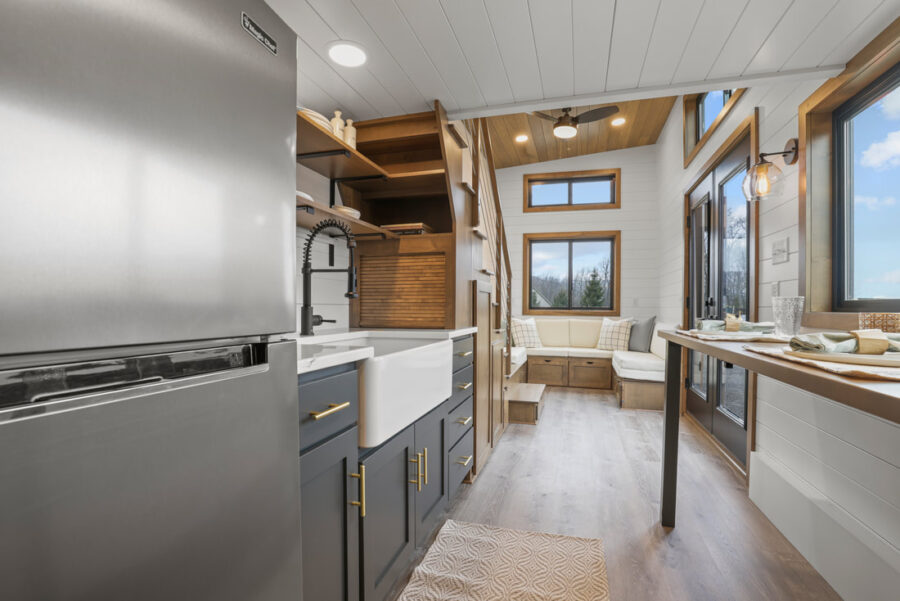
Images © Modern Tiny Living
The table does fold up when necessary.
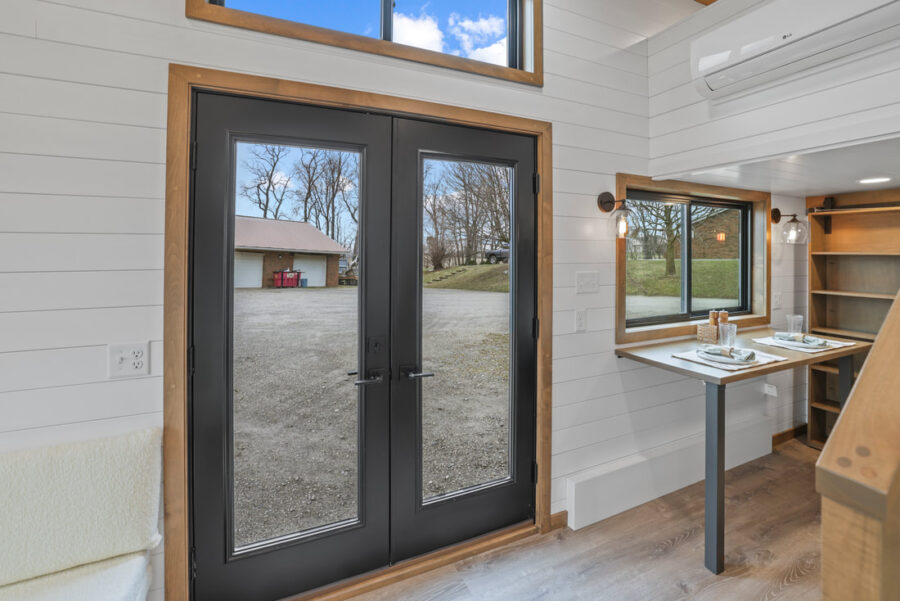
Images © Modern Tiny Living
There’s lots of storage under the stairs as well.
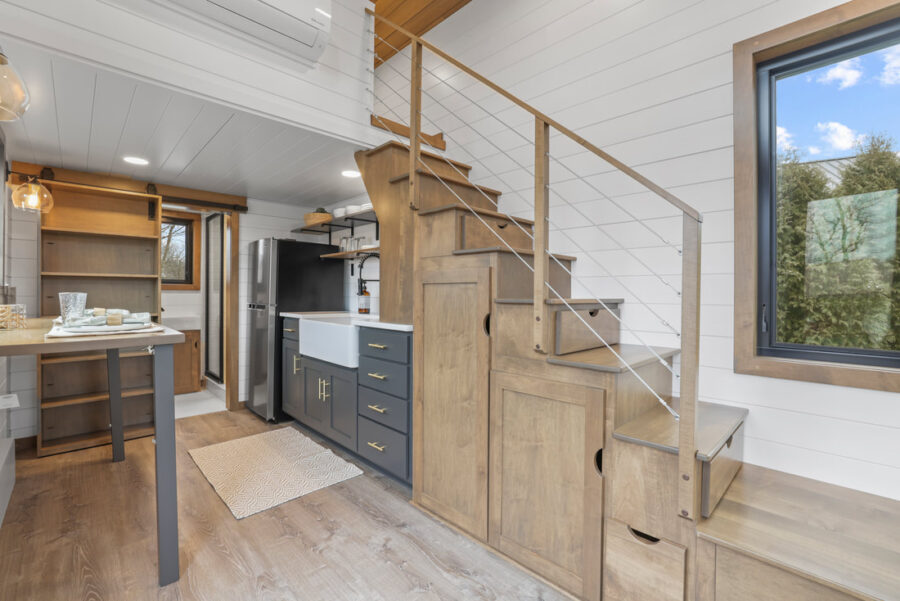
Images © Modern Tiny Living
The bathroom has a large glass shower stall.
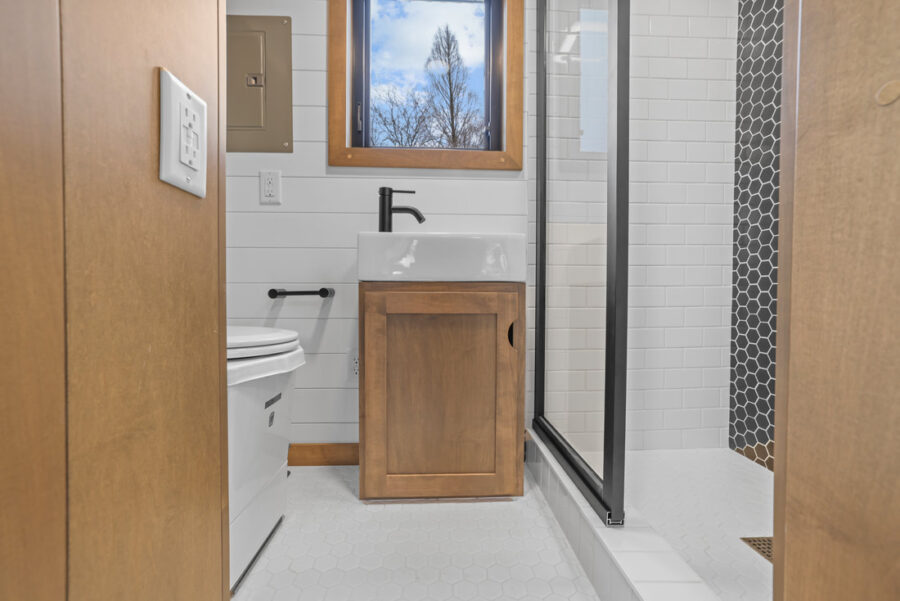
Images © Modern Tiny Living
There’s a composting toilet.
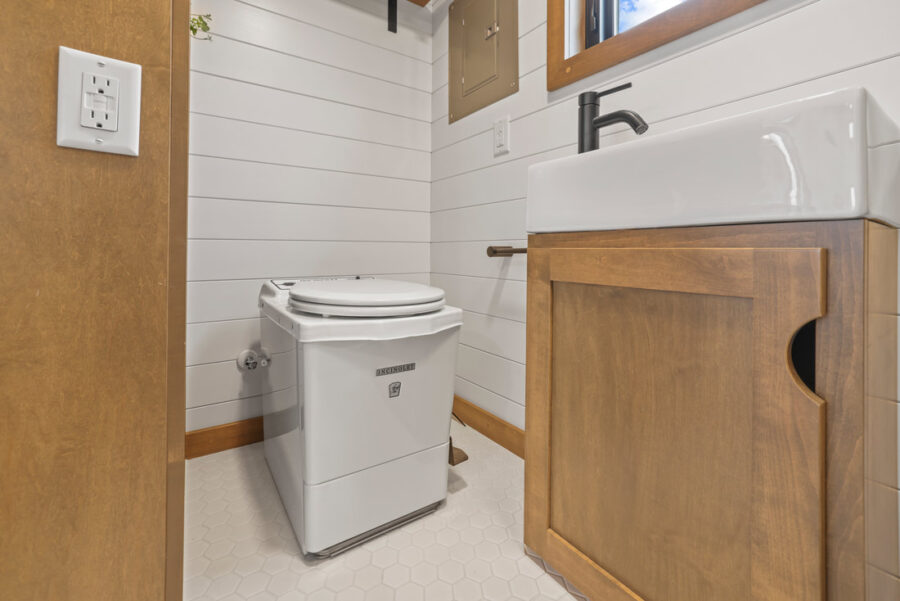
Images © Modern Tiny Living
Those tiles are lovely!
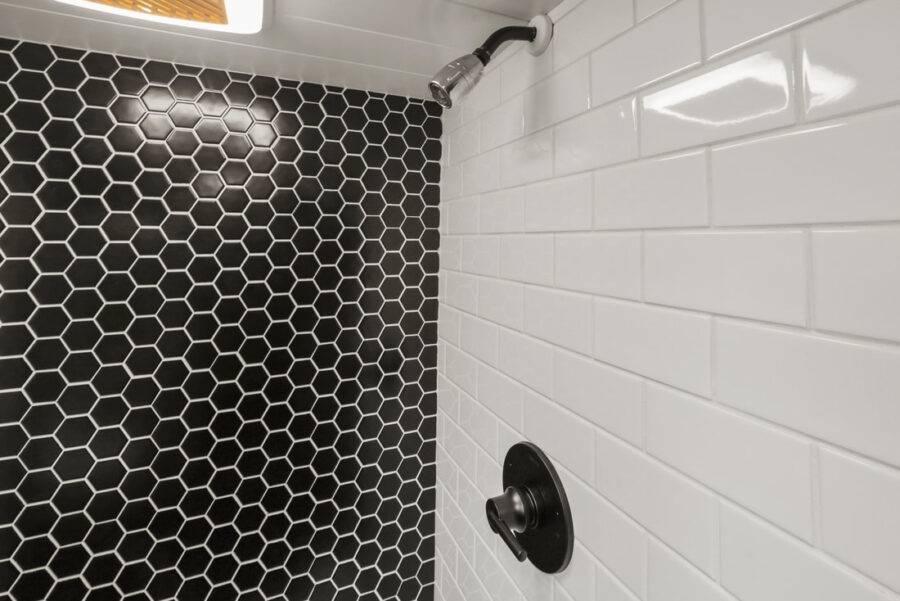
Images © Modern Tiny Living
Here’s the social area in the lounge position.
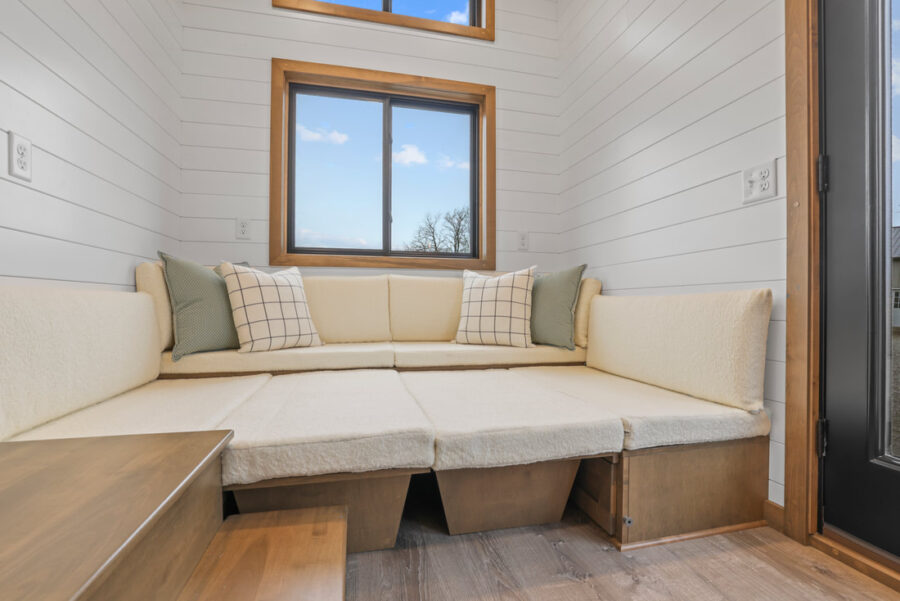
Images © Modern Tiny Living
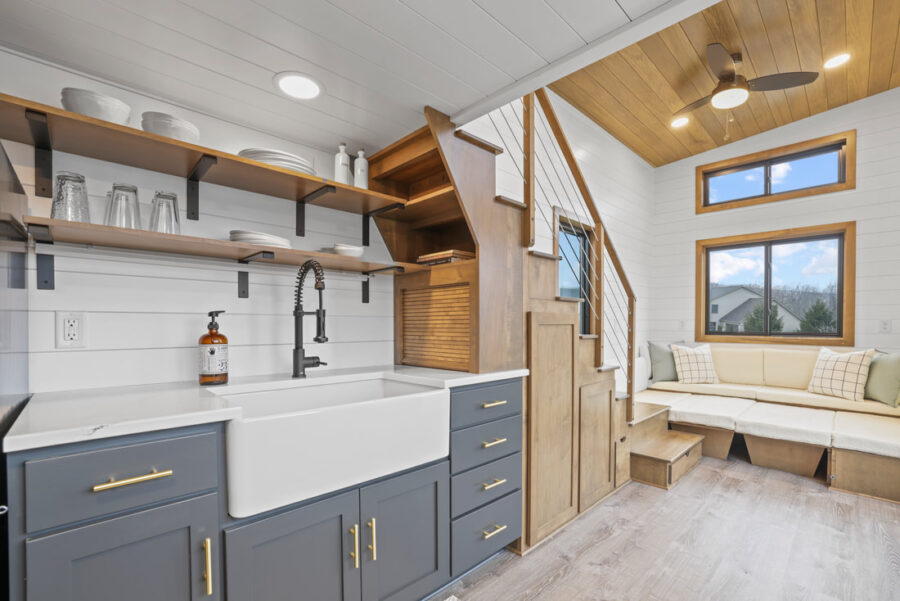
Images © Modern Tiny Living
Up in the loft bedroom.
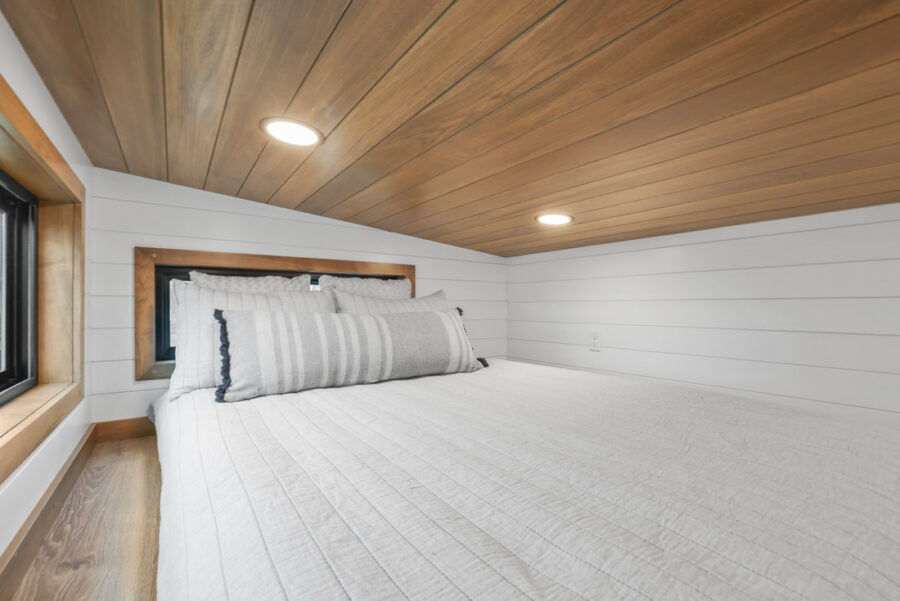
Images © Modern Tiny Living
The divider wall doubles are storage.
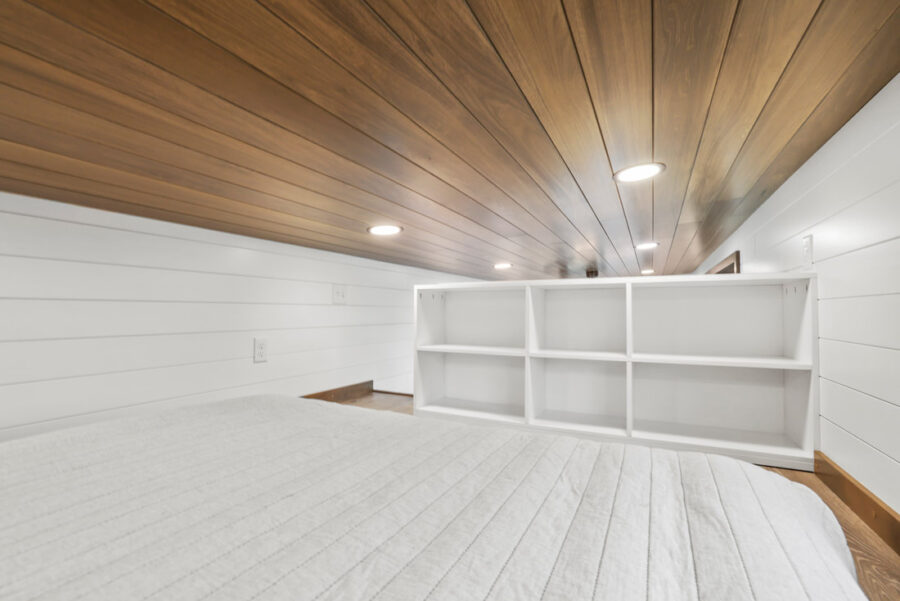
Images © Modern Tiny Living
I love the metal roof and whitewashed siding.
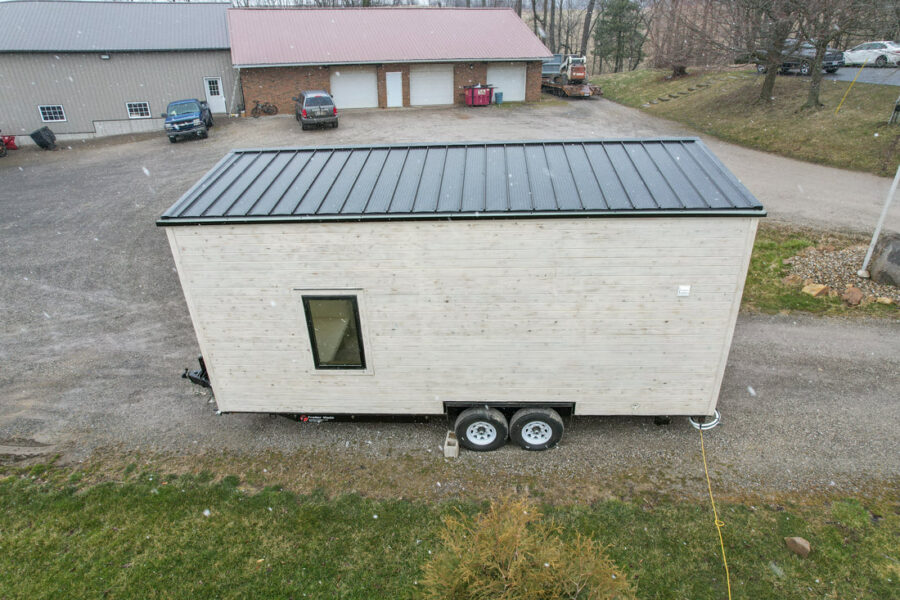
Images © Modern Tiny Living
What do you think of this tiny home?
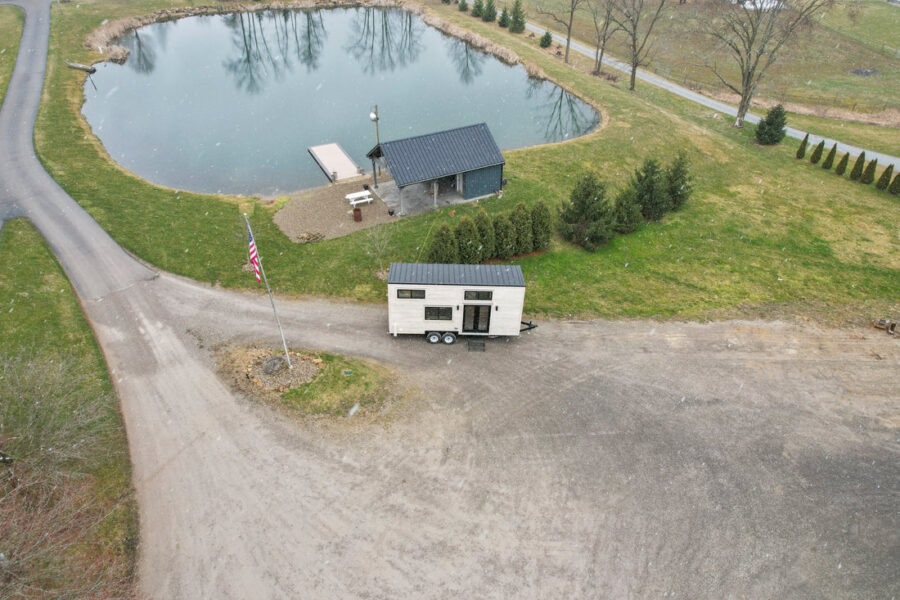
Images © Modern Tiny Living
VIDEO: Coastal Modern
Description:
Introducing Coastal Modern, a gorgeous 24 ft. custom tiny home designed and built by our team at Modern Tiny Living.
Coastal Modern is a very unique home. It’s owner, Leah, dreamt of having a tiny home in the backyard of her home to be used as an ADU (accessory dwelling unit) for friends and family. We built Coastal Modern to be the perfect guest house, with plenty of luxury design touches.
Upon walking in Coastal Modern, you’re greeted by a mainstay in many of our tiny homes – the Modern Tiny Living social area. As always, the social area is the swiss army knife of the home, perfect for relaxing, reading, TV, catching up with friends, and of course, snoozing. Our social area whips into a bed in less than 30 seconds, and boy, is it comfortable!
The designer kitchen area for Coastal Modern is stunning. Since the home is used as an ADU, a fully-equipped luxury kitchen was unnecessary. However, we still have a full-sized refrigerator/freezer and gorgeous farmhouse sink so guests have the essentials – cold drinks and clean plates. There are a few plug-in cooking appliances available, but those remain stowed during the day. Completing the look is gorgeous custom cabinetry and spectacular quartz countertops.
Across from the kitchen is the retractable table, perfect for working from home, journaling, or brunch. A pass-through window makes indoor/outdoor living for guests easy as pie. The table stows quickly and easily should guests require more storage space, or if they simply desire more elbow room in the home.
The full bath in Coastal Modern maintains a small footprint, but enjoys a boutique hotel feel. It features a custom tiled shower with honeycomb and subway tile, black hardware, and a glass half-door. Very attractive. The full bath also features a small sink and an incinerating toilet.
Last but not least, the custom stairwell – which always features gobs of storage and cubbies – leads to a king-bed loft, which includes a custom bookcase privacy wall for those that need to sleep in while others are cooking up breakfast.
All told, Coastal Modern is a beautiful, simple tiny home that exemplifies Modern Tiny Living’s ability to customize a home for its customers’ intended real-world priorities and uses.
Learn more:
Related stories:
- The Bofin: Modern 24-foot Tiny House on Wheels by Modern Tiny Living
- Her 28-foot “Funkalicious” Tiny Home by Modern Tiny Living
- The Grand: Jen’s Warm & Rustic Modern Tiny Living THOW
Our big thanks to Robert for sharing! 🙏
You can share this using the e-mail and social media re-share buttons below. Thanks!
If you enjoyed this you’ll LOVE our Free Daily Tiny House Newsletter with even more!
You can also join our Small House Newsletter!
Also, try our Tiny Houses For Sale Newsletter! Thank you!
More Like This: Tiny Houses | THOWs | Tiny House Builders
See The Latest: Go Back Home to See Our Latest Tiny Houses
This post contains affiliate links.
Natalie C. McKee
Latest posts by Natalie C. McKee (see all)
- Mi Casita: Custom Modern Tiny Living Build - April 18, 2024
- Small House Plans: 967 Sq. Ft. w/ RV Garage! - April 18, 2024
- Double Loft Tiny House on Wheels in Austin, Texas - April 18, 2024






Love it! Especially the many windows and glass doors, the gorgeous wood, and storage. I would probably add a coat tree or some place for guests to hang their coats or other clothes that require hanging. Perhaps there is something already there tho!!
Lovely home, and clever use of space under the stairs on the kitchen side. If I could change one thing, it would be the bread box. It takes up a lot of valuable counter space, and I would turn it facing the cook for ease of use. No one wants to learn around the corner every time they try to get something out of that box. Better to have more counter space. Otherwise, a beautiful well organized house.
Well, problem is the bread box is part of the stairs and unless you move the stairs or otherwise change it’s design then you won’t really be getting any more than a few inches of counter top space that is still going to be awkward to use to work around the stair stringer and bottom side of the steps, for having to lean around the corner every time and perhaps increase the chance of hitting your head on the stringer trying to make use of that corner… Versus this solution that keeps it all tidy, keeps more items out of sight that may otherwise be taking up counter top space anyway, allows keeping bread, fruits, etc. fresher longer, etc.
Keep in mind, the box isn’t a standard option, the owner would have to have considered their options and specifically chose this as the best compromise for them and asked the builder to put it there…
To really provide more counter top space, you’d have to basically remove the stairs but it can be placed somewhere else, like all the way towards the back in the bathroom and a more traditional closet placed near the living room to still provide separation… Still some trade off but you should be able to get a little more than a few feet for the kitchen that way… Though, this lacks a range and someone may decide to use the extra space for that instead but there should still be enough space for increasing the counter top at least two or three feet… Among other ways to maximize the use of space, like a fold out counter top to extend it when needed and folds away when done…