This post contains affiliate links.
This is a reader submitted guest post – submit your own here!
A recent post on Tiny House Talk featured a tiny yurt-like cabin, and a reader of the site posted our web site in the comments section of the piece. We thought your readers would be interested in seeing our 180 square foot Polyurt (see below). The Polyurt 180 is big enough to be used as a one room cabin for 2-4 people, and small enough to be cozy and easy to build. The 12-sided round shape yields a very strong and efficient building.
The parts for this model are all cut from standard 4’x8′ material, with very little waste. The round shape encloses the 180 square foot area using about 15% less material than a square or rectangular shaped building of the same area would use. The result is a stronger structure which requires less labor to construct, and has a smaller amount of exterior surface to maintain and lose heat through.
Please don’t miss other tiny & small house gems like this – join our FREE Tiny House Newsletter for more!
The Polyurt Cabin by Full Circle Shelters!
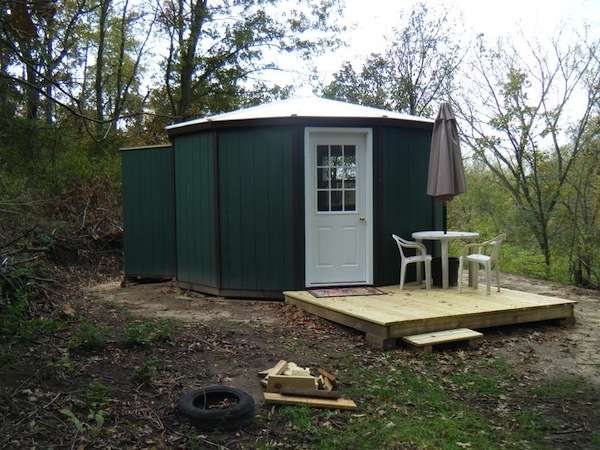
Because each of the 12 panels is 4’x8′, standard sized doors and windows may be used. The “corner posts” provide the support for the roof, leaving all wall panels available for windows, if desired.
I encourage you to learn more and see the rest of this little yurt cabin below:

The model 180 Polyurt is currently available in 3 different levels, depending upon your needs and do-it-yourself abilities. First, we offer a fully pre-cut wood shell package, which arrives ready to assemble. The shell can be put up by one person in less than half a day. Add insulation, heat, and utilities, and the Polyurt is ready for year round use.
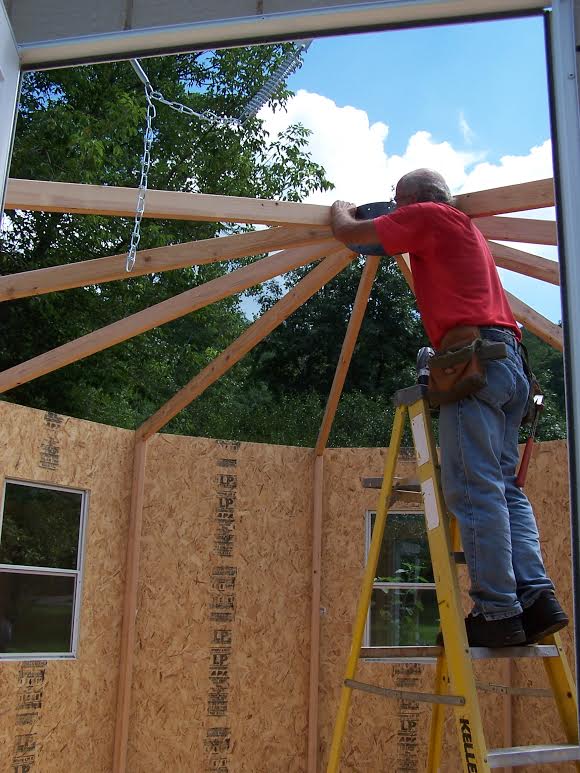
If you would prefer to purchase the wall, floor, and roof materials from your local lumber yard, we offer a kit that includes the metal rings for the ceiling and floor, the clear acrylic dome for the center of the building, and plans and instructions for fabricating and constructing your Polyurt.
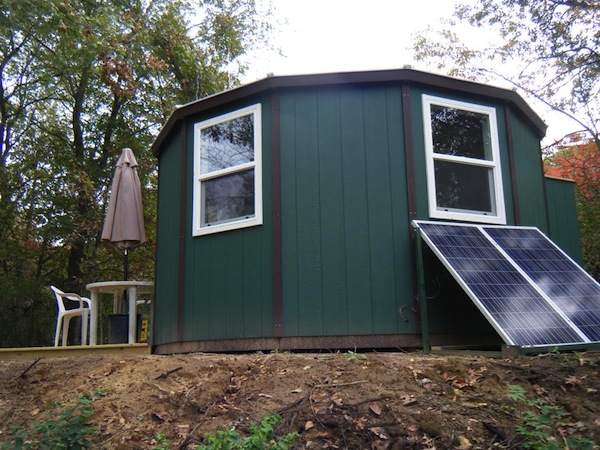
Finally, we offer plans and instructions for the experienced do-it-yourselfer.
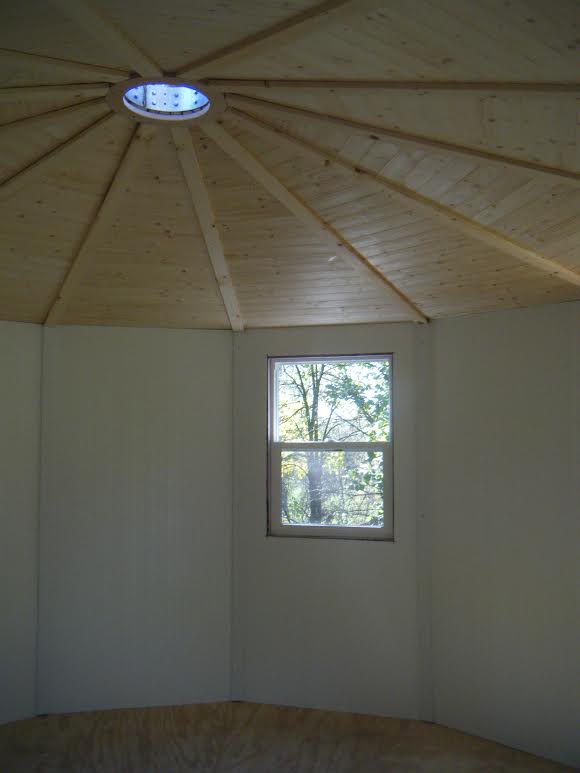
The photos you see here are of a Model 180 in the process of being completed. The structure is fully insulated, and finished inside with paneling on the walls and a pine wood ceiling. Solar panels, batteries and an inverter run the lights and small kitchen appliances. Kitchen cabinets are shown in process with tile countertops. Shelves will be installed above. Heat is supplied through ductwork from a mini outdoor wood burner, designed and built just for this little house. We added a small deck on the outside at the front entrance, and an attached bathroom that will feature a shower and compost toilet.

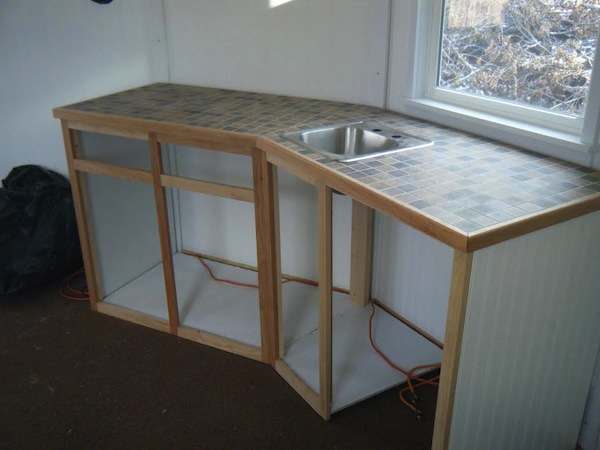
I have built several versions of my round buildings in different sizes and with different materials.
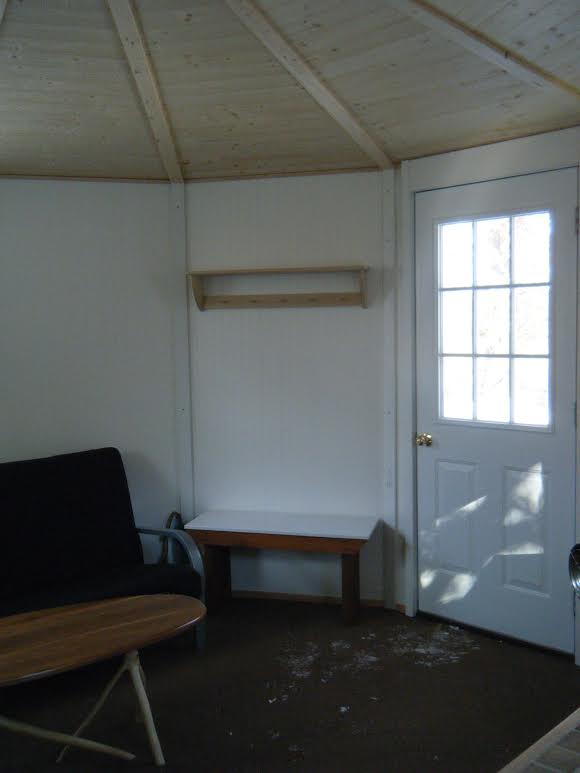
Another that might be of interest to you is a 500 square foot cabin I built in Puerto Rico of cement block with a wood roof. You can check this building out on our cabin web site at www.escapetopr.com.
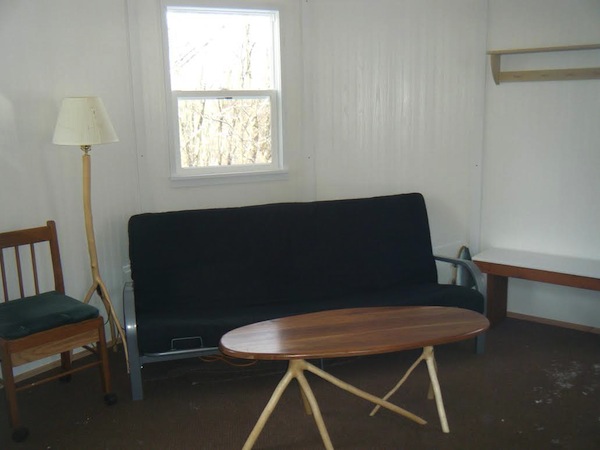
Learn more about how to get a polyurt from Full Circle Shelters.
Learn more about their 500 sq. ft. version (and stay in it, too, if you want).
You can also explore more cabins like this in our yurts category and our tiny cabins section.
If you enjoyed this 180 sq. ft. tiny yurt cabin (polyurt) you’ll love our free daily tiny house newsletter with even more!
This post contains affiliate links.
Alex
Latest posts by Alex (see all)
- Escape eBoho eZ Plus Tiny House for $39,975 - April 9, 2024
- Shannon’s Tiny Hilltop Hideaway in Cottontown, Tennessee - April 7, 2024
- Winnebago Revel Community: A Guide to Forums and Groups - March 25, 2024






How does one keep the central floor ring from sagging?
How does one prevent the roof from pushing out the top of the walls?
Mussa, at Freedom Yurt Cabins, we have solved all of these design issues. Our center ring is supported by four level stacks of concrete pavers and the tops of our walls are held together by a turnbuckle tensioned 1/2″ steel cable.
Please check out the rest of our Features and Innovations on our website, Freedomyurtcabins.com
I have looked into the space we have and I would need a design for a house 193 square feet in size. Do we know if there is one that size. Dad has a design in mind but any ideas would be great. Thanks
My mom has been talking for years about living in a yurt. This would be perfect for her, and I sent her a link. There’s really a tiny home for everyone!
Full-time living!
Gracias por estas ideas maravillosas que nos proporcionan, tengo en mente construir una “tiny house” en una zona de clima medio en Colombia, y estas ideas me han servido mucho,
Gracias y saludos,
ajaramillo