This post contains affiliate links.
This is a beautiful 24ft tiny house on wheels with a single level floor plan.
It features 178 sq. ft. of interior space and can be the perfect studio-style tiny home, guest space, weekend getaway, office, or whatever else you’d like.
It’s available now for $35,000 $29,000 out of Pennsylvania. Please enjoy, learn more, and re-share below. Thanks.
One-Level 24ft Tiny House for $35k $29k


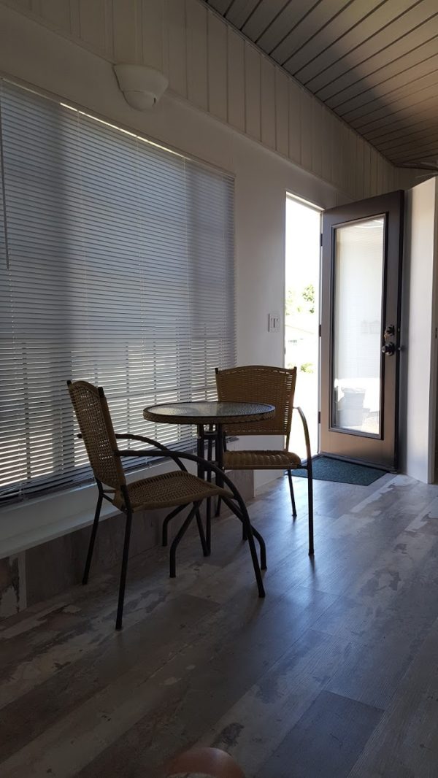
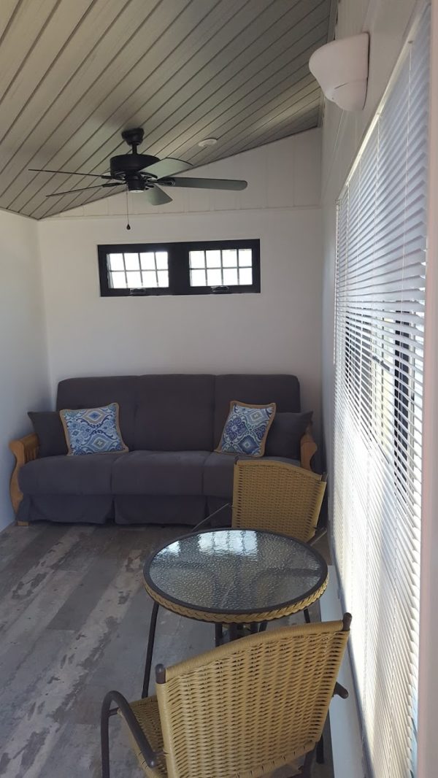

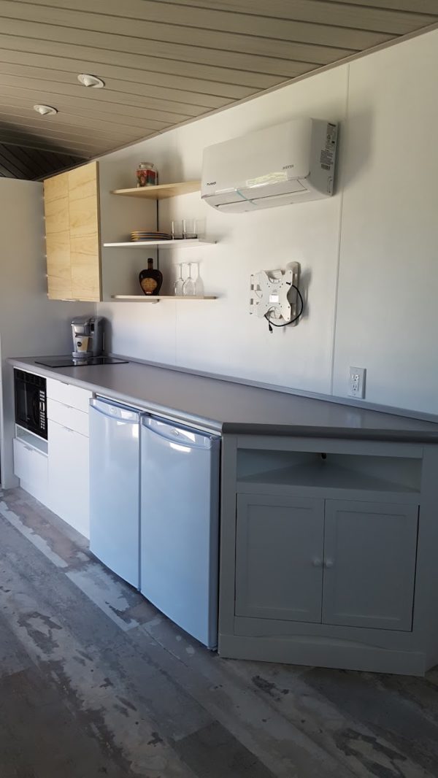
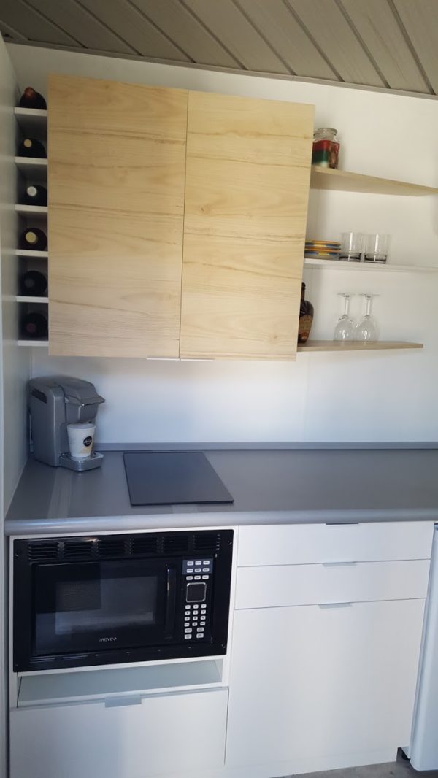
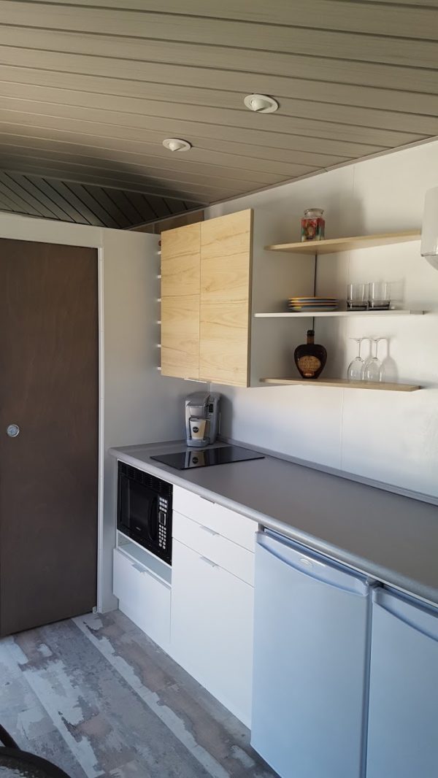


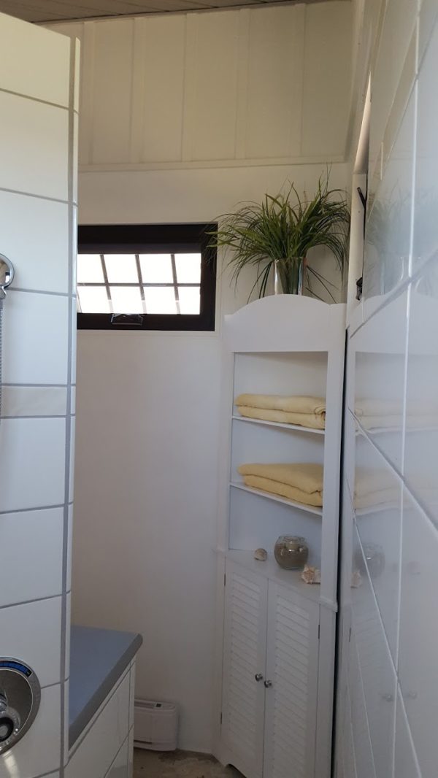
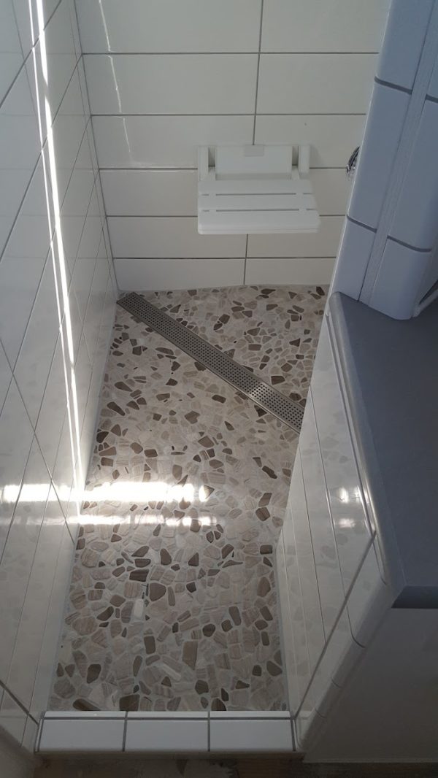
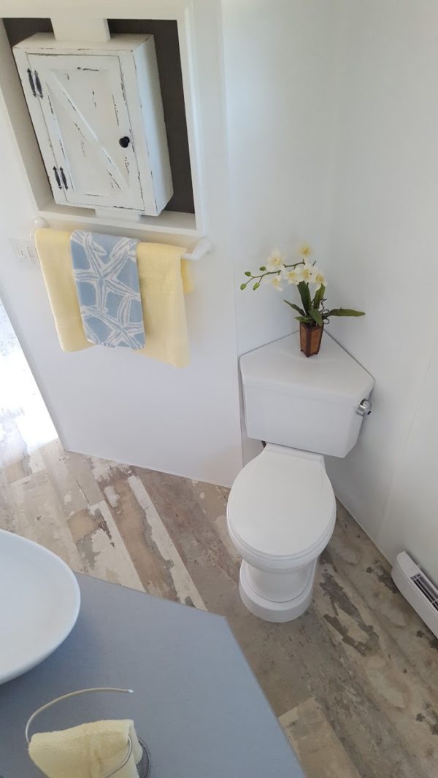


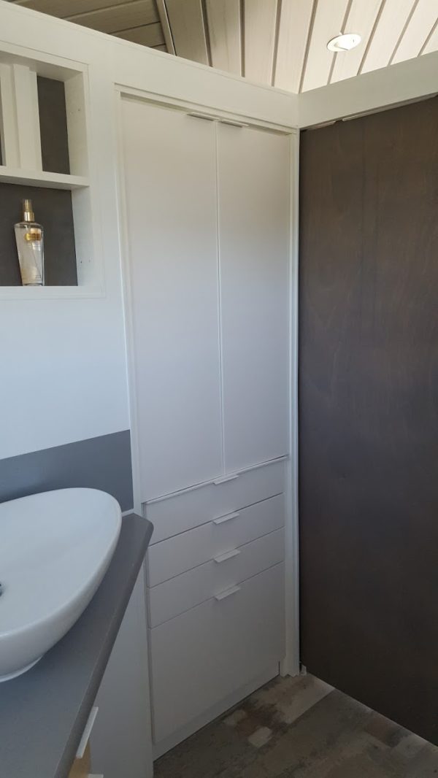

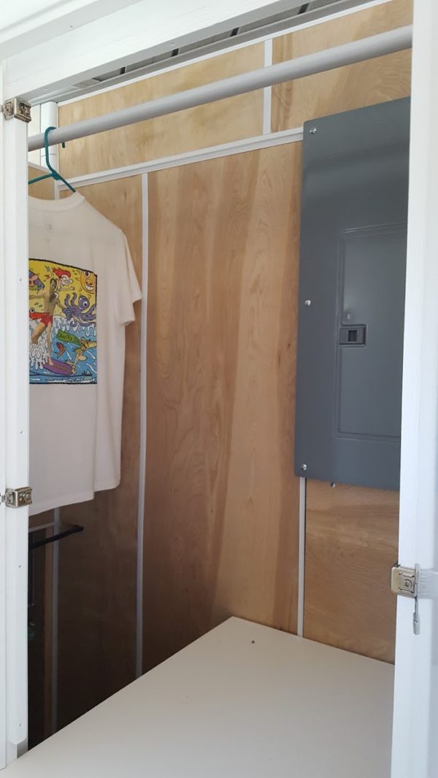
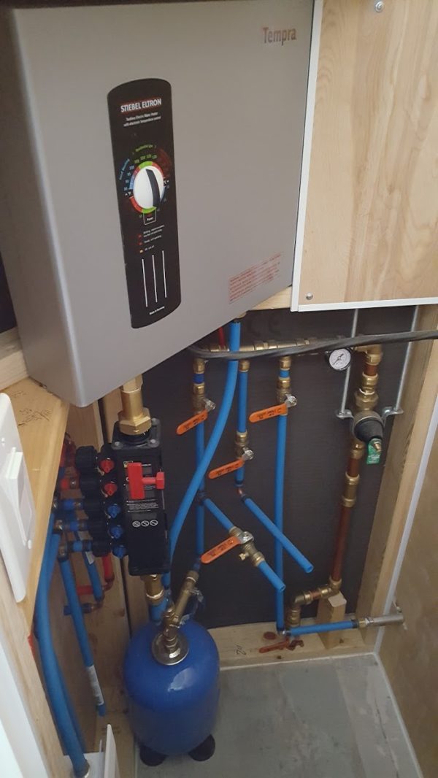
Specifications and Details for this Tiny Home
TINY OPTIONS…New single floor construction is loaded with luxury…designed to be an ADU retreat for a permanent site location…weekend getaway, seasonal vacation, mother-in-law suite, guest house, office/studio or Airbnb rental? Terry at [email protected] Buyer is responsible for transport (PA reg/title).
178 sq ft interior living space / 12’6” roof peak to pavement / 8’6” wide / 24’ length
TrailerMade 2-axel (14,000lbs) foundation trailer / electric brakes / self-leveling jacks / hurricane tie-downs
Airtight (taped) waterproof ZIP panels used on walls and roof / full 6” sprayed floor insulation / airtight window flashing tape / 6.5 R-value wheel well insulation
Hurricane tie-down support bracing (within interior walls secured to trailer frame)
Anderson fiberglass windows (awning + large sliding with mini blind)
Jeld-Wen fiberglass atrium entrance door with honeycomb mini blind
Vinyl exterior siding / metal roof / metal exterior trim package / exterior lighting outlets
Premium vinyl plank flooring / painted wood panel walls / R19 insulation
150AMP service / PEX manifold plumbing system / pressure regulator / meter / relief valve / expansion tank
Stiebel Eltron 24-plus tankless hot water heater / Pioneer 9,000BTU mini split HVAC system with remote / Auxiliary baseboard heater in bathroom
Optional hookup for Splendide WD2100XC combo washer/dryer and pre-plumbed for Reverse osmosis water filtration system and water softener system
ADA compliant height corner flush toilet / outdoor hose spigot
Walk-in tiled shower (stone floor with linear drain) / fold down shower seat / Wedi board sub surface
Kitchenette, under-counter 4.4 cu ft refrigerator, under-counter 3.2 cu ft freezer, built-in microwave, 2-burner induction cooktop, IKEA 24” base and 30”wall cabinetry / Wilson-art bath and kitchenette counter tops
Living area ceiling fan / bathroom ceiling fan / shower ventilation fan
Wardrobe closet with built-in 5-drawer storage dresser
3-position wall mount LED TV swivel bracket / smart cables in place
Full-size futon sofa with firm coiled mattress (bed is 55×76) and bedding storage below!
$35,000
Interested? Email the Seller Below!
Our big thanks to Terry Bonn for sharing!🙏
You can share this using the e-mail and social media re-share buttons below. Thanks!
If you enjoyed this you’ll LOVE our Free Daily Tiny House Newsletter with even more!
You can also join our Small House Newsletter!
And our Tiny Houses For Sale Newsletter! Thank you!
More Like This: Explore our Tiny Homes For Sale Section
See The Latest: Go Back Home to See Our Latest Tiny Houses
This post contains affiliate links.
Alex
Latest posts by Alex (see all)
- Her 333 sq. ft. Apartment Transformation - April 24, 2024
- Escape eBoho eZ Plus Tiny House for $39,975 - April 9, 2024
- Shannon’s Tiny Hilltop Hideaway in Cottontown, Tennessee - April 7, 2024






Hi Alex. Wow! A lot went into this one and it shows!! Very nice to look at… all the fixtures, and windows, and the open feel. Just wow for 35k! I’m impressed. Now, I’m not one to compare prices on these homes, but looking at the 2016 Tumbleweed Mica selling for $65k that was also posted this morning……I would surely spend the 35k on this one! Twice the nice for half the price! (Hey, I just made that up! ) 🙂 Cheers!
Hi Gail, I’m with you, I think this one is a really good value compared to many tiny homes that are out there. Thanks for looking and commenting! 🙂
Reminds me of Andrew Bennett’s, of Trekker Trailers, Core Housing… It’s also 24′ and single level but priced at $28,000…
Though, there are differences… The Core Housing is a SIPs structure and it doesn’t look as nice as this does but being SIPs it’s better insulated than this is…
But shows we’re seeing more options come out…
Incredible Tiny Homes is developing a Container House on wheels that they’ll be offering for under $20,000 as another example…
How could anyone live in a place like this without a kitchen sink? What were they thinking? All the rest is very nice..
Pretty much spells it out…
Quote, “…designed to be an ADU retreat for a permanent site location…weekend getaway, seasonal vacation, mother-in-law suite, guest house, office/studio or Airbnb rental.”
In other words, it’s just the secondary house on the property and is intended to work with the main house and not be on its own.
A BNB, especially, means the owner will be serving food to the guest… So it doesn’t actually need a kitchen except for minor things like making coffee, warming up a snack, etc.
Similarly, an assisted living use would keep things like dishes in the main house… Think of it as more a detached bedroom with its own bathroom, than a house…
ADU’s, unlike primary houses, don’t have to be fully self sufficient… and they can have alternative uses like backyard offices, entertaining space, etc. instead of being traditional living spaces.
No kitchen sink. Mini split in wrong place should be above front windows. The only thing I like about this house is the bathroom. Way over Priced.
Actually, you’d want the Mini Split to be either placed at the front end or rear end of the length of the house as that provides clear air flow throughout the whole house instead of just a section of it…
But, regardless, there isn’t enough room to put the Mini-Split wall unit above the windows… Mind, you not only need room to place the wall unit but also to be able to run all the connections to and from it that provide it power, drain away condensation, and connect it to the exterior unit on the other side of the structure… and preferably do so without having conduit/trim clearly visible every time you enter or leave the house but you can’t run any of that through the space the windows take up and usually above the windows will be a header that you also can’t compromise…
Though, they could have gone with a ceiling unit instead of a wall unit… There’s also the option of a wall unit that looks like a big box picture frame for something that won’t stand out as much and you can actually stick a photo or painting into it for actual wall decor use…
It is lacking a kitchen sink but that’s because it’s intended as a secondary structure that you’ll add to an existing one as an ADU…
Mind, an issue with some zoning is that they can require options like ADU’s to not duplicate everything the main house has… Usually, namely the kitchen…
This effects some micro-communities as well, as they may be able to place multiple tiny houses on a single lot but only one of them may have the full kitchen…
Kitchen sink aside, though, it is well built and most THOWs this size would be priced higher for this build quality but there are other options if you’re not limited to using it as a ADU or don’t have to deal with such strict local rules wherever you plan on living…
I do not recall seeing a corner tank style toilet before. Where can they be found? It looks like a refrigerator and freezer side by side under the counter or perhaps 2 refrigerators. A person could request a sink be placed at the location of one of those spaces to clean necessary cook/eat utensils. Not everyone uses disposables. Nice interior and functional. I’m not sure if a wheelchair can access all parts of bath area but someone with limited stand/walk ability can.
Corner toilets is one of many different options available… You can find them in most retailers like Home Depot, etc.
As to the sink… Depends, as a ADU the local rules may not allow another full kitchen on the same property…
Everything but the kitchen sink….really, It needs a kitchen sink, otherwise I love it.
Easy way around the missing sink is a larger basdijn in the bathroom, can easily be used for doing dishes – growing up I lived in a tiny house for years while dad built the main house, the cooker area was in a cupboard and the dishes were done in the bathroom basin, we had a living/dining room that was 12’x13′ yet contained table and 4 chairs plus 4 lounge chairs and a stereo system, no TV for another 12 years as dad didn’t like them. It can easily be done with a bit of a thought and planning and a willingness to compromise, plus realising that you can use a item for more than one use. My biggest query with the above house is that why a decent sized freezer and microwave yet no plates? You can’t use one without the other and if dependent on a big house for food then freezer/microwave are surely redundant. Slightly mixed up priorities, would swop freezer for shelving for plates etc. to use with microwave and hobs but each to their own. Didn’t see bed area either, do you use a bed settee or was it just not shown?