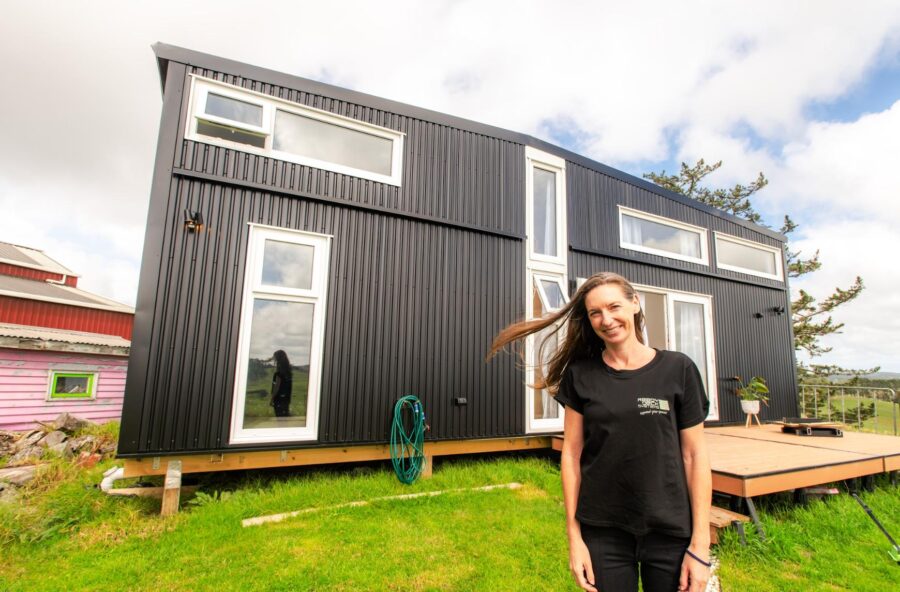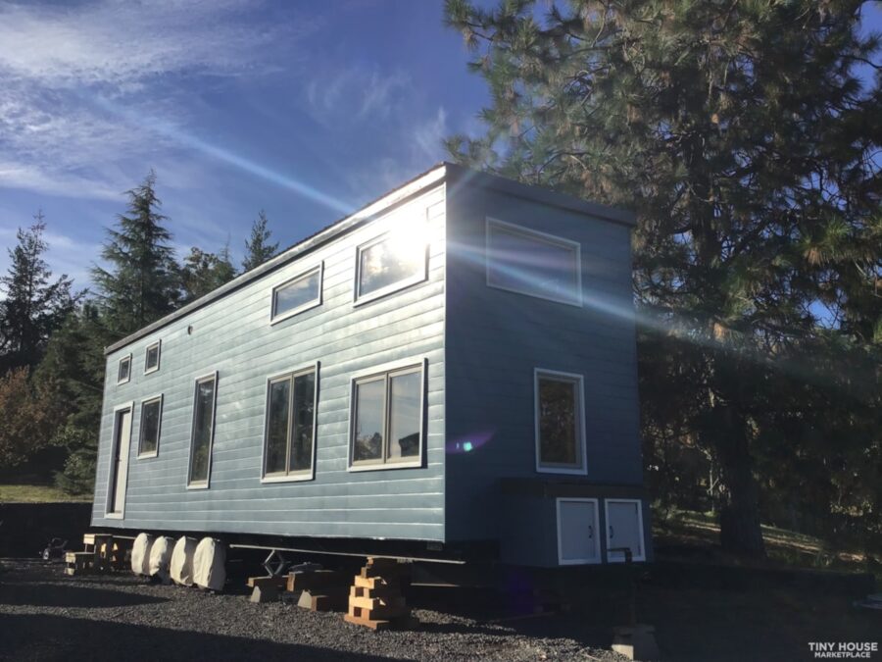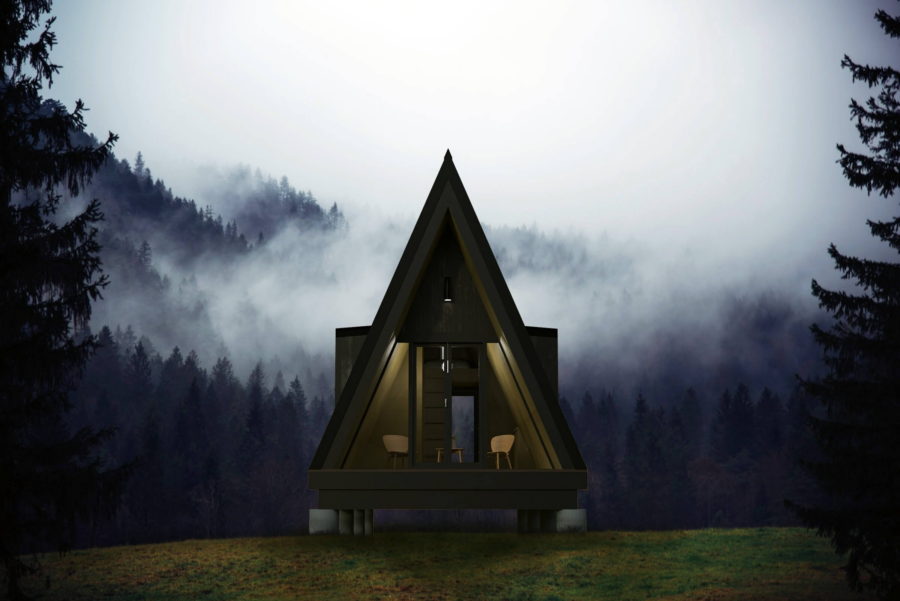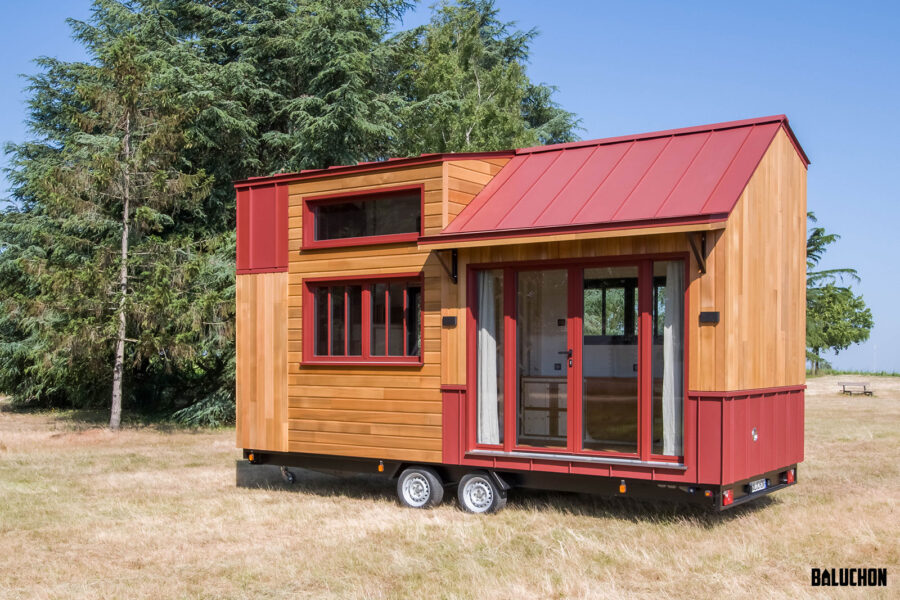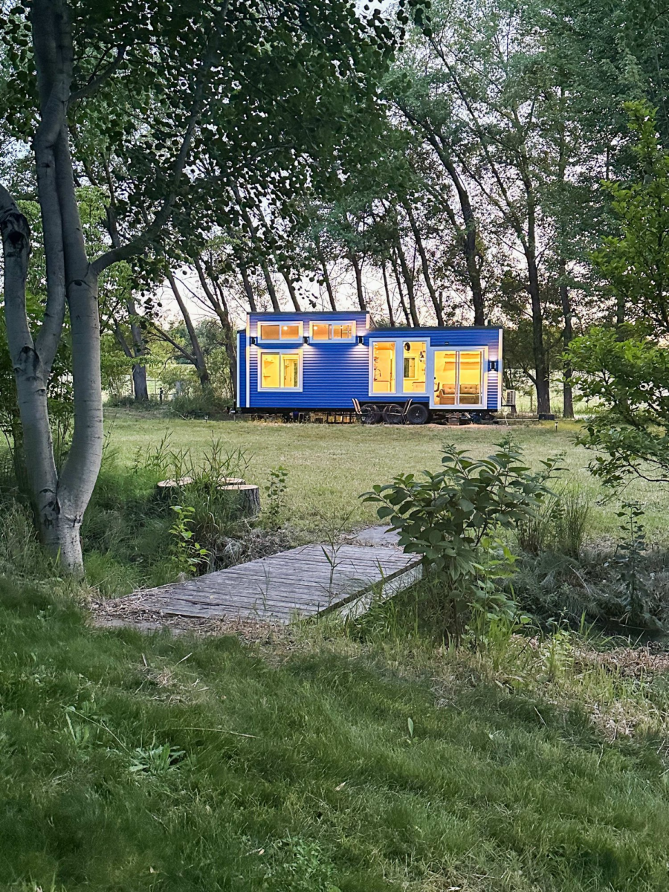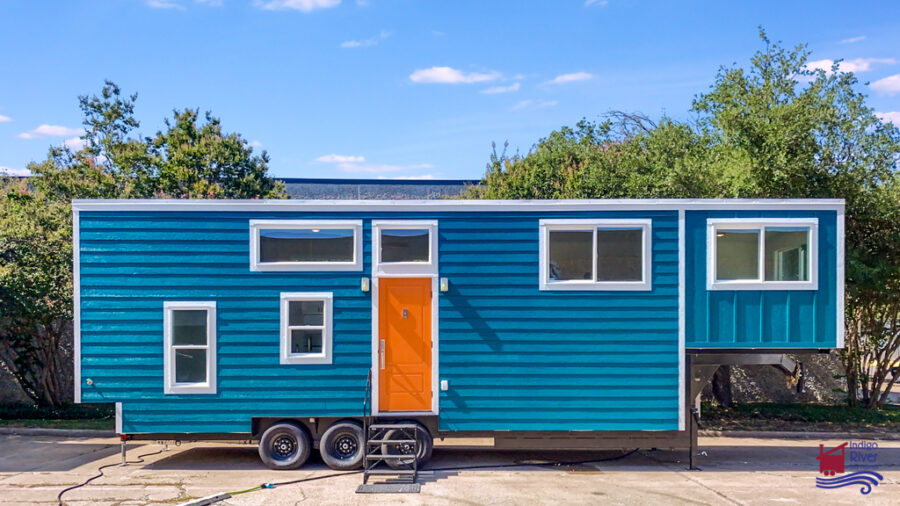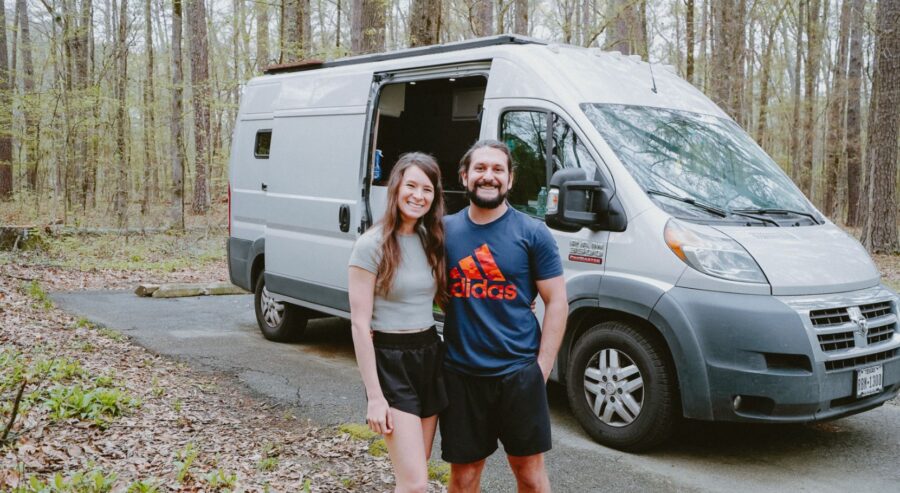After going through a big breakup, Rebecca had to live with her sister in a room without windows for a time. She says that was good practice for tiny living and solidified her resolve to have her own tiny space someday. With the housing prices in New Zealand at well over $780K, she saved a lot of money, even though she spent $250K NZD (~$147K USD) on her home.
Her son has a lovely first-floor bedroom with plenty of space for his clothing and toys, while she has a loft bedroom adjacent to her separate loft office space where she can work from home. There’s a great U-shaped kitchen, a large living room, and lots of hidden storage spots! Enjoy the incredible tour below.
Don’t miss other interesting homes like this, join our Free Tiny House Newsletter for more!
Mother & Son in Two-Bedroom Tiny Home
[continue reading…]
{ }
This 35-foot tiny house on wheels seems to have everything! Not only was it designed without any VOCs or other toxic materials, the wood-clad home has an incredible bunk living space/child’s room that I haven’t seen in a THOW before. The galley kitchen space is warmed by a central wood-burning stove, and the divider to the upstairs loft is a gorgeous wooden art piece that grabs your attention.
Perhaps the most luxurious part of this tiny house is the bathroom, which features a huge copper soaking tub that’s perfect for a relaxing bath in the evenings. But if you work from home you’ll love the office in the back of the home that’s entirely separate from the rest of the house, allowing you to leave work at “work.” What do you think of this tiny house? It’s for sale in Ashland, Oregon for $175k.
Don’t miss other amazing tiny homes like this – join our FREE Tiny House Newsletter for more!
Incredible Copper Soaking Tub & Wood Stove: $175K
[continue reading…]
{ }
Are you searching for some tiny house plans? Small House Catalog released three excellent choices recently: A 336-square-foot A-frame, a 224-square-foot studio cottage, and an itty bitty writer’s cabin.
If you’re looking for a full-time residence, the A-Frame is likely your best bet as it has a first-floor bedroom, a loft, and a kitchen and bathroom area. The studio cottage would make a great guest cottage, although with enough storage you could easily live in it full-time. Finally, the writer’s cabin is the most basic of the plans and is meant as an auxiliary office, since there’s no plumbing planned in. Check them out below and tell us which is your favorite!
Don’t miss other interesting tiny homes like this one – join our FREE Tiny House Newsletter for more!
Small House Catalog’s Latest Tiny Home Plans
[continue reading…]
{ }
Christophe had been working from home for nine years, tucked into the laundry room in their home alongside his noisy coworkers — the washer and dryer. He’s the father of a family of six and needed a quieter, separate space to get his work done.
Baluchon created that space for him, and made it double as a home gym and guest room! There’s space for a treadmill on one side of the tiny house and a guest loft above the office area. The storage staircase provides plenty of space for office supplies. What a great way to “add on” to your home without doing an addition! How would you like to work from a tiny home like this?
- Christophe upgraded his home office from a laundry room to a stunning tiny home office, designed and built by Baluchon.
- This multifunctional space includes a large desk with four monitors, a home gym with a treadmill, and a loft bedroom for guests.
Don’t miss other interesting tiny homes like this one – join our FREE Tiny House Newsletter
Four Monitors, Treadmill, and Guest Loft: A Peek Inside Christophe’s Tiny Home Office Haven
[continue reading…]
{ }
Look at this gorgeous Scandinavian-inspired tiny house by BjarneBuilds in Oregon! It has a ground floor bedroom with a queen bed that you can walk all the way around — plus there’s storage under the bed.
There are a couple of really fun additions to this house, including an office desk that extends down from the ceiling, and a laundry drying rack that does the same thing! The luxury bathroom has amazing honeycomb tiles and there’s an adorable mini wood stove in the living room. Available for $168k. Check it all out below.
Don’t miss other amazing tiny homes like this – join our FREE Tiny House Newsletter for more!
BjarneBuilds Tiny Home with Ground Floor Bedroom
[continue reading…]
{ }
The “Lénai” is the newest version of the 36′ Bunkhouse model from Indigo River Tiny Homes. Custom-built for a client, this iteration has an office/sitting room in the gooseneck, with a spare bedroom on the first floor.
A galley kitchen takes up most of the main area, with a full bathroom on one end with a storage loft overhead. There’s space for a fold-up table and storage under the stairs. What do you think of this layout?
Don’t miss other amazing tiny homes like this – join our FREE Tiny House Newsletter for more!
Custom 36-ft. Tiny House with an Office and Spare Bedroom for Guests!
[continue reading…]
{ }
Shelby and her husband decided to downsize into a tiny home after the frustration of paying for a hefty mortgage on their home. Living in a tiny house community in California has allowed them to reduce their payments and enjoy more time not working!
The house was a floor plan from Shaye’s Tiny Homes (in Australia) that was built by Tiny Topanga stateside. It’s an amazing design that allows for a stand-up loft bedroom and custom office space. What do you think?
Don’t miss other amazing tiny homes like this – join our FREE Tiny House Newsletter for more!
The Hazel Design Built By Tiny Topanga
[continue reading…]
{ }
This 30 ft. tiny house on wheels was built by Tiny Mountain Houses back in 2020 and has been lovingly cared for by the original owners. This tiny home has an incredible office loft set-up and a luxurious kitchen with ALL the appliances, including a dishwasher.
The bathroom has a shower stall, big vanity, and a separate washer and dryer to make it easy to stay on top of the laundry. Finally, a storage staircase with tons of pull-out pantry space takes you up to the loft bedroom. It’s for sale in Marshall, Wisconsin for $145,000.
Don’t miss other amazing tiny homes like this – join our FREE Tiny House Newsletter for more!
Pre-Owned Tiny Home with an Office
[continue reading…]
{ }
Garrett and Staci met in preschool, dated in high school, got married, got jobs, and got a house. They “had it all” and yet something was missing. After some serious soul-searching, they realized that being able to travel and explore was just what they were longing for!
Their DIY ProMaster conversion has all kinds of special features, including a permanent gaming setup and a rooftop deck for coffee with the sunset. These digital nomads have no plans of returning to normal life, and they splurged in some places to make sure their life on the road runs as smoothly as possible.
Don’t miss other interesting stories like this, join our Free Tiny House Newsletter for more
Couple’s DIY Van Conversion with Special Gaming Setup
[continue reading…]
{ }
