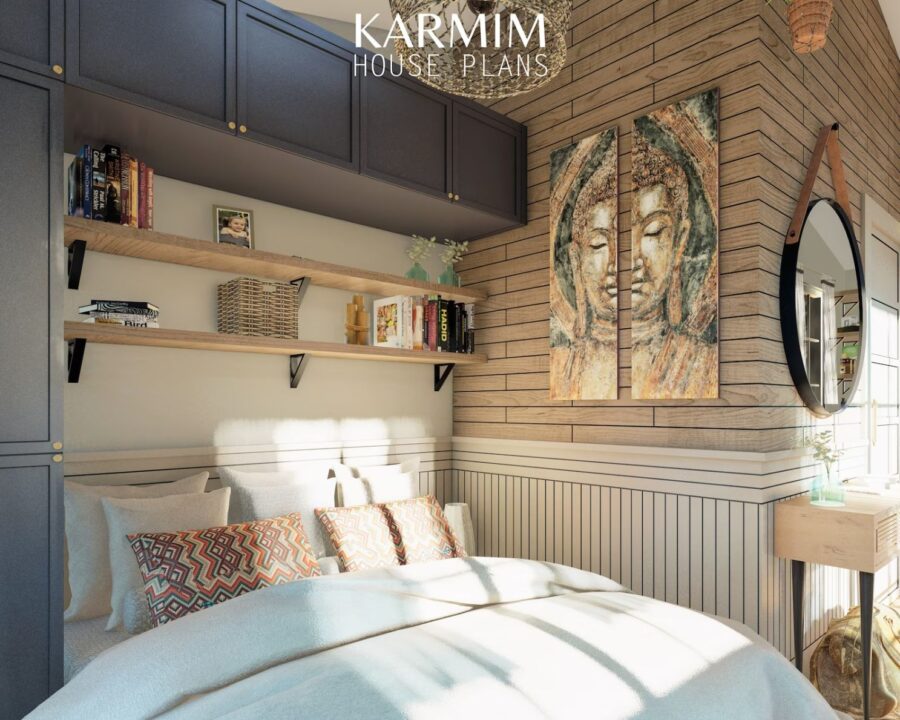This post contains affiliate links.
While this looks like a poolside cabana, these tiny house plans could work as a compact single-level home for someone. They include a ground-floor queen bedroom, a 6×6 bathroom, and a living room/kitchen, so you can cook and hang out!
The home is also designed with big, beautiful windows to let in lots of natural light. I love that the plans include dimensions for the furniture you see in the house so you could recreate the same look if you wanted to. You can purchase the PDF plans on Etsy.
Don’t miss other interesting container homes like this, join our Free Tiny House Newsletter for more!
Cute 220 Sq. Ft. Cabana Plans (No Loft!)

Images via Etsy
I love the roofline of this cottage!

Images via Etsy
One half of the tiny house is the bedroom.

Images via Etsy
The living room/kitchen takes up the other side.

Images via Etsy
The glass French doors let in lots of light.

Images via Etsy
The plans even come with furniture details!

Images via Etsy
The bathroom is tucked between the main sections of the home.

Images via Etsy
Details:
- This project pack contains all the items needed to build it. It is clearly described and drawn in such a way that you can build this cottage yourself.
- NOTE: We have made suggestions for you to personalize the house and make changes according to your taste. We are sure you will enjoy building it. This house will be completely unique to you…
- Size : 10′ x 22′ (Ground Floor)
- Area : 220 SF
- Foundation Type : REINFORCED CONCRETE
- Livingroom & Kitchen : CONNECTED
- Bedroom : 1
- Bathroom : 1
- Technical Room : NO
- The plans consist of 42 pages:
– Floor Plans
– Exterior Design Ideas(3D Renders)
– Interior Design Ideas(3D Renders)
– Graphical Practice Scheme
– Material List (Timber Cuts & Coatings)
– Foundation Plan
– Foundation Section
– Ground Floor Timber Plan
– Wall Frame Plan
– Timbers Angled
– Roof Timber Plan
– Roof Plan
– Electrical Plan – Ground Floor
– Electrical Plan – Mezzanine Floor
– Plumbing Plan
– Ground Floor Plan
– Sections (2 QTY.)
– Facade Views(4 QTY.)
– Details
– Doors & Window Details
– Furniture Details & Ideas - When you purchase: You will download the —42 PAGE PDF— file.
- (All of our structures are designed with reference to IRC and IBC Code.)
Learn more
Related stories
- Tiny Container House Plans: The Model One by Modern Dwelling Inc.
- Lumina: Sleek & Modern 24 ft Tiny House Plans
- 300 Sq. Ft. Alpine Cottage Plans
You can share this using the e-mail and social media re-share buttons below. Thanks!
If you enjoyed this you’ll LOVE our Free Daily Tiny House Newsletter with even more!
You can also join our Small House Newsletter!
Also, try our Tiny Houses For Sale Newsletter! Thank you!
More Like This: Tiny Houses | Shipping Container Tiny Houses | Tiny Cabins | Tiny Homes with no lofts | Tiny House Interiors | Tiny House Plans
See The Latest: Go Back Home to See Our Latest Tiny Houses
This post contains affiliate links.
Natalie C. McKee
Latest posts by Natalie C. McKee (see all)
- They Fit Barbie’s Dream House in Their RV! - May 3, 2024
- His Moody & Luxurious RV Conversion - May 3, 2024
- Couple’s DIY Van with Clever Desk & Heating System - May 3, 2024






This is wonderful. I like the foundation and the floor plan. For me it just needs to be somewhat larger ( 16 x 32 ).
I love this design! It’s perfect for comfortable living in a lovely space. Nice!