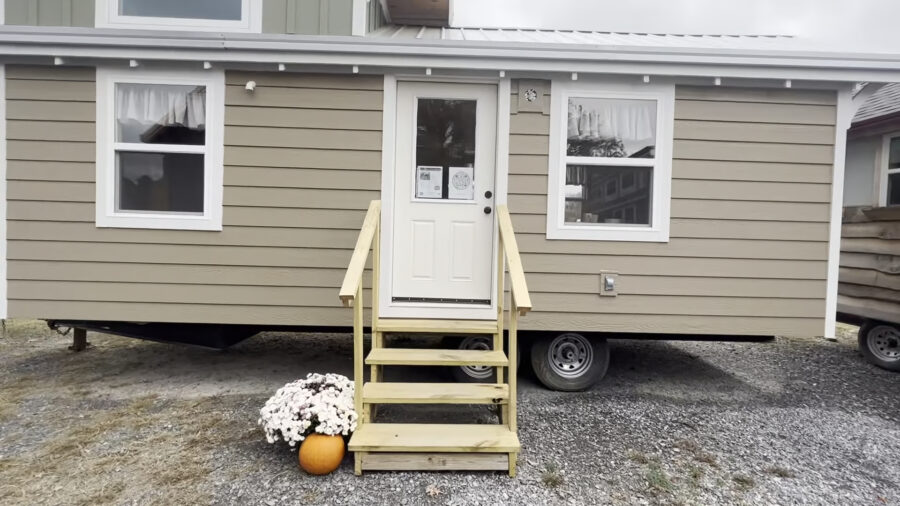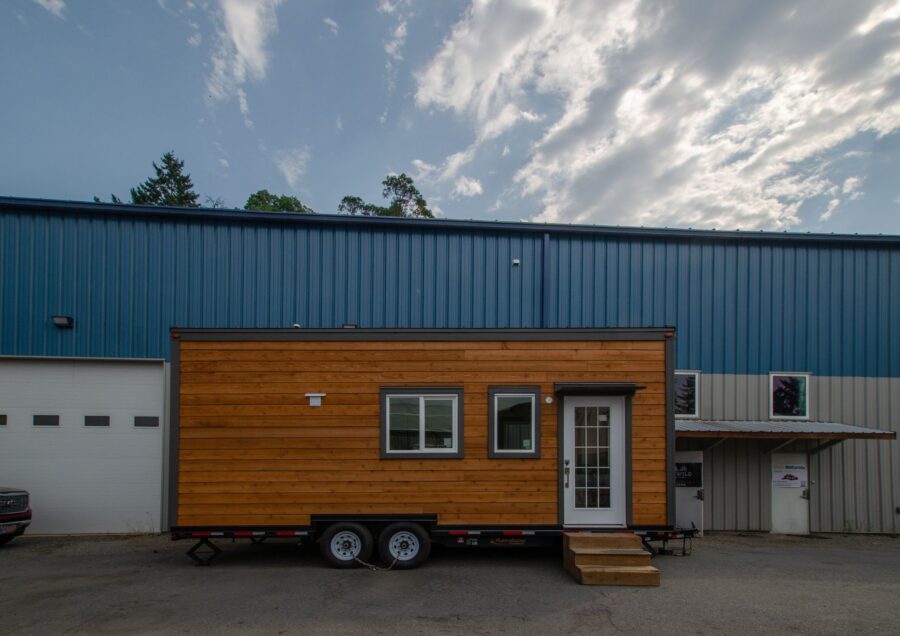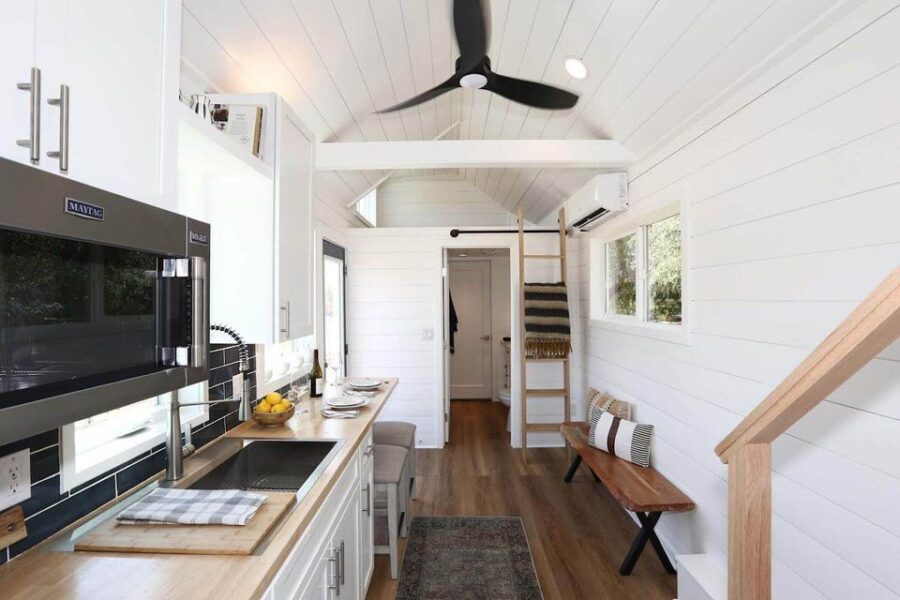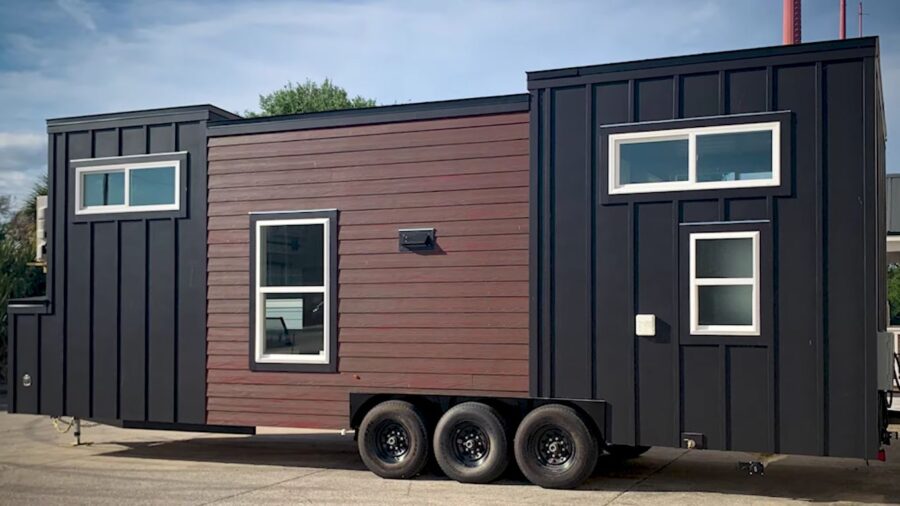Indigo River Tiny Homes has really outdone themselves with this incredible version of their “Entertainer” model, which they’ve dubbed the “Tree House.” Designed with three separate sleeping areas — all with standing height — it’s the perfect THOW for a family.
One of the more novel features of this tiny house is the balcony off the back. It’s a spacious 80 square feet and has a drink fridge and sink! There’s also a full bathroom, a cozy living room with two couches/benches, and a large galley kitchen with an eat-in island and bar. Just wait until you see the tour below!
Don’t miss other amazing stories like this – join our FREE Tiny House Newsletter for more!
This Tiny House Has a *Second* Kitchen
[continue reading…]
{ }
The Lexington is a classy little home built by Incredible Tiny Homes in Tennessee. This model is 10-feet wide, and it’s incredible what a difference those extra feet make in the layout. You get a lovely open-concept living room with an L-shaped kitchen that looks large enough for hosting.
If you don’t like the bathroom door opening into the kitchen, you’ll love this layout. A hallway takes you back to the restroom, where there’s a residential toilet, a shower stall, and space for a stacking washer and dryer. Finally, a back staircase takes you to the loft, where you can put a queen-sized bed. What do you think?
Don’t miss other interesting tiny homes like this, join our Free Tiny Houses For Sale Newsletter for more!
Spacious 10×24 Tiny House w/ Bathroom Separated from Kitchen
[continue reading…]
{ }
Tiny homes are a great and fairly inexpensive way to enter the Airbnb market. With more and more towns accepting ADUs, it’s getting easier to put a tiny house in your backyard for your grown children, visiting relatives, or paid guests! That’s the case with The Arden, a Rewild Homes build designed as an Airbnb for a client.
The house has two loft bedrooms that can each fit a queen-sized bed. You access one with a removable ladder, and the other with a sturdy staircase. The kitchen has full-sized appliances, so guests can cook their own meals. And in the bathroom, you’ll find a lovely tiled shower stall, a huge vanity space, and a Separette toilet. What do you think?
Don’t miss other amazing tiny homes like this – join our FREE Tiny House Newsletter for more!
34′ Tiny House on Wheels by Rewild Homes
[continue reading…]
{ }
With more and more people permanently working from home — at least a few days a week — folks are starting to get more creative with finding productive spaces to get their work done. This 24′ tiny house on wheels, the Pacific Wren by Rewild Homes, was designed as an office that can double as a fully functional guest cottage when people are in town.
Honestly, it’s such a nice tiny house that a single person or couple could easily make it a full-time dwelling — with the added bonus of a long countertop that melds into the office desk. The loft bedroom has a huge skylight and storage-stair access. The kitchen has all the appliances. And the bathroom! It fits a washer/dryer and a gorgeous tiled shower stall. What’s not to love?
Don’t miss other amazing tiny homes like this – join our FREE Tiny House Newsletter for more!
24′ Office/Guest Cabin Tiny House Design
[continue reading…]
{ }
Horseshoe Tiny Home is a new Arizona-based tiny house builder and this is their flagship tiny house — a gorgeous 32′ THOW with double lofts, a flex room that could easily be a first-floor queen bedroom, and a spa-like bathroom with a tiled shower stall.
The separate office/bedroom means there isn’t a large dedicated living room space, but you could easily make a cozy lounge in either of the lofts. The galley kitchen has an eat-in bar, microwave, two-burner cooktop, and a spot for a fridge. You can get it today for $140K.
Don’t miss other amazing tiny homes like this – join our FREE Tiny House Newsletter for more!
360 sq. ft. Tiny House by Horseshoe Tiny Homes in Arizona
[continue reading…]
{ }
Here’s a beautiful tiny house from a new-to-us company: Mini Mansions Tiny Home Builders!
We are a Veteran owned Custom Tiny Home Builder since 2015. Our homes are NOAH (National Organization of Alternative Housing) certified complete with 5 live inspections and seal. NOAH homes are certified for full time living. This featured home is our model, THE REBEKAH which is a 384ft square home with two large sleeping lofts. We have several floor plans that offer main floor master bedrooms or bring your own plan! Work one on one with our custom designer to select your options to make your home exactly as you want it to be! We ship anywhere in the United States.
Don’t miss other amazing tiny homes like this – join our FREE Tiny House Newsletter for more!
NOAH-Certified 384 Sq. Ft. THOW
[continue reading…]
{ }
Here’s a lovely 30 ft. THOW that’s a reimagining of one of Cornerstone Tiny Home’s original tiny house designs, The Abbot. It has a stunning exterior mixture of black board and batten and coffee-colored clapboards.
On the inside you’ll find an office area, kitchen with an induction cooktop, and a luxury bathroom complete with a mini tub! There’s a storage loft and also a bedroom loft with a little landing where you can stand to get dressed. Enjoy the tour.
Don’t miss other amazing tiny homes like this – join our FREE Tiny House Newsletter for more!
Two-Tone THOW w/ Standing Room Loft
[continue reading…]
{ }
The Saudes were tired of their city lifestyle and ready to get out to the country, where they would have outdoor space for a garden. So they decided to build their own tiny house on wheels! The main accent color for the home (tiles, cabinets, and exterior paint) is a brilliant teal-blue color.
They have a fireplace with a built-in bookshelf, a spot for a keyboard, a spacious 5-foot shower stall, and both a pollinator and food garden right outside their door! What do you think of their design? The couple now designs and builds tiny homes as a business, and a replica of their “Duchess” is for sale.
Don’t miss other interesting tiny homes like this, join our Free Tiny Houses For Sale Newsletter for more!
Their 30-foot Tiny House has an Amazing Deck
[continue reading…]
{ }
This is the Reyes Big Tiny tiny house on wheels by Build Tiny out of Victoria, Australia.
It features a series of large windows to bring the outdoors in. It’s a beautiful and carefully designed tiny home! Check it out!
Don’t miss other beautiful tiny homes like this, join our FREE Tiny House Newsletter for more!
Reyes 5800 Series Big Tiny THOW by Build Tiny
[continue reading…]
{ }














