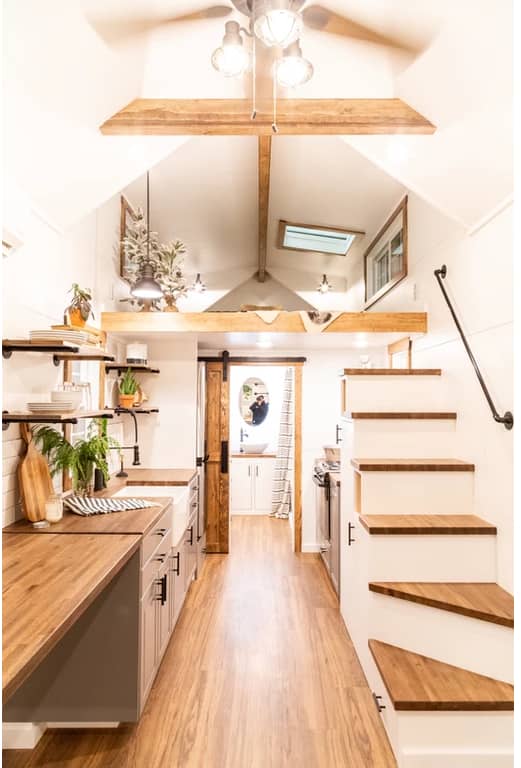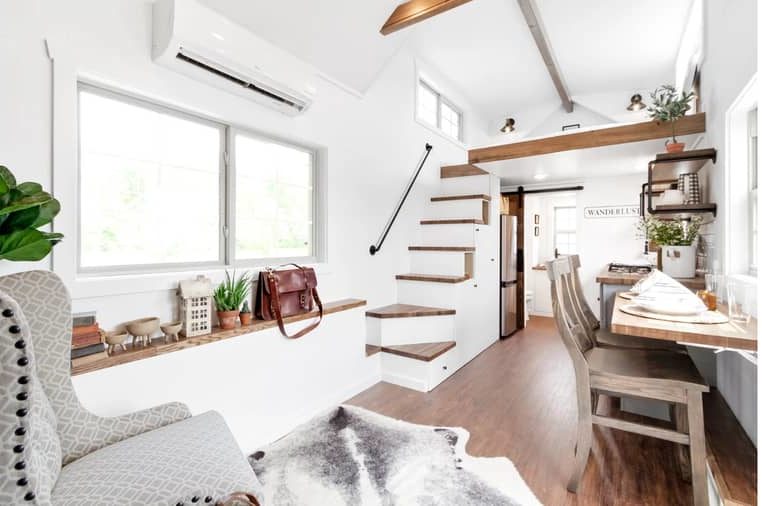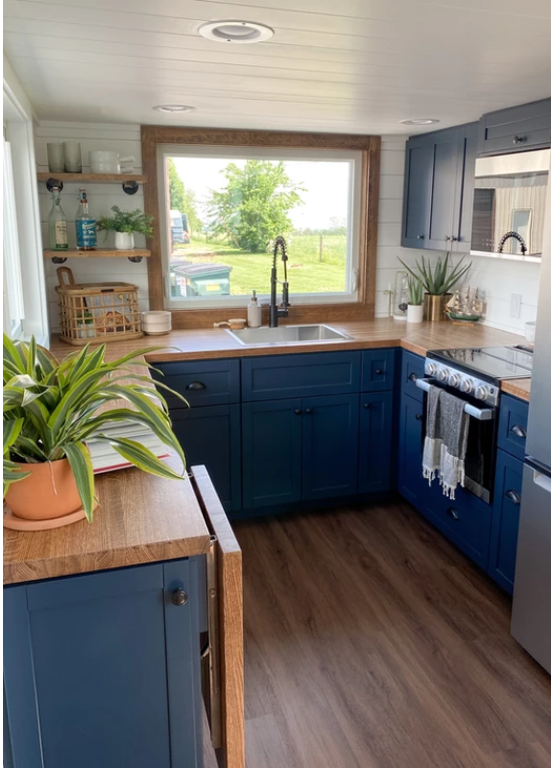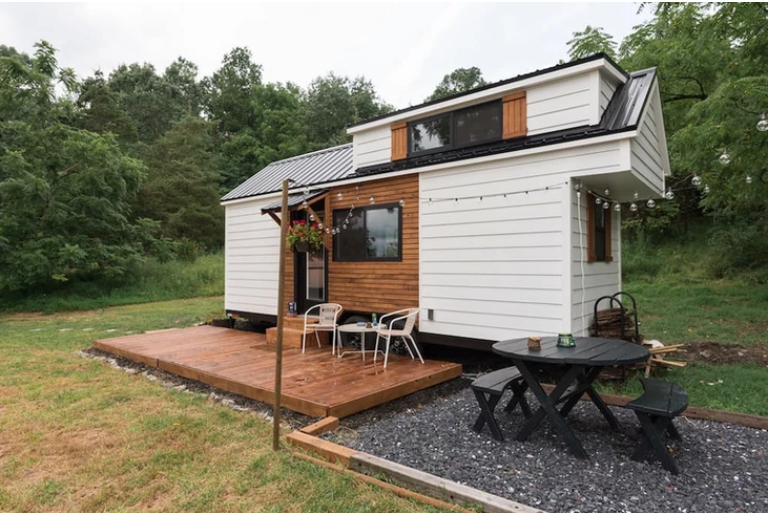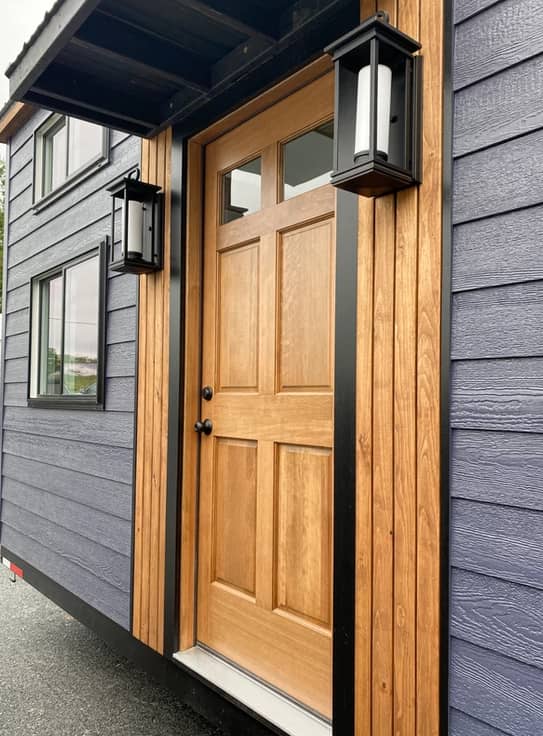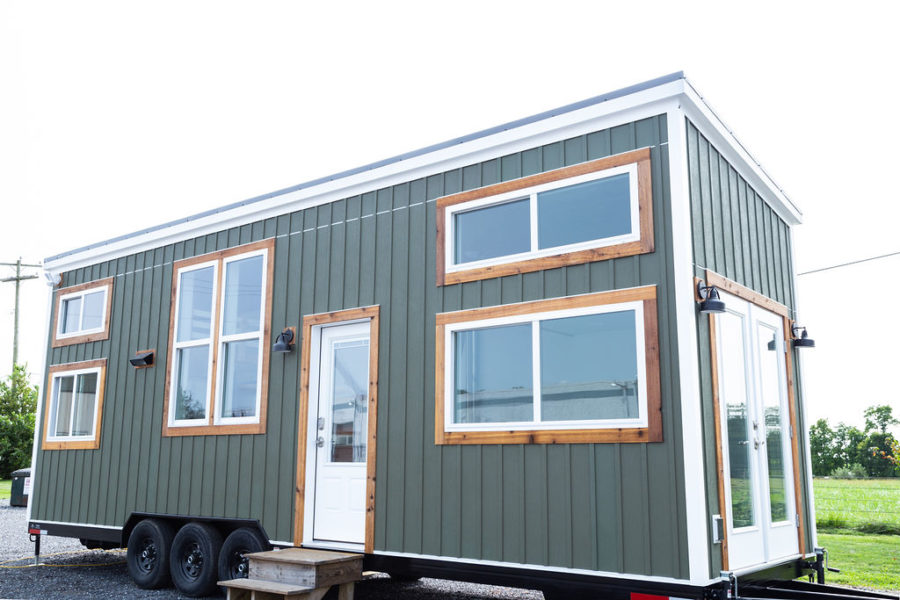It’s not news that many people who previously worked in offices 9-5 are now enjoying (or hating) work-at-home positions. Jobs that previously tied people to a particular location now allow folks to live anywhere — even tiny! If you’re someone like this, you might love this tiny house.
No need to work at the kitchen table or your couch or your bed — there’s a dedicated office space in the front, complete with drawers to store paperwork and office supplies. In addition to the office, there’s a storage loft, bedroom loft, full kitchen, and full bathroom. What do you like about this model?
Don’t miss other interesting tiny homes like this one – join our FREE Tiny House Newsletter
The Perfect Remote-Work Tiny House Layout
[continue reading…]
{ }
It’s no secret that over the past few years, tiny house builders have gotten the message that clients are really looking for a layout that includes a ground-floor bedroom. Liberation Tiny Homes developed their Strausburg THOW to meet that need.
The beautiful farmhouse-inspired tiny home is 28 ft. long, and in that space, they manage to fit a galley kitchen, 3/4 bathroom, living space, and yes — a downstairs bedroom. There is still a bedroom loft accessible by a storage staircase, for kids, guests, or even office space. What do you think?
Don’t miss other amazing tiny house plans, join our FREE Tiny House Newsletter for more!
28 Ft. Modern Farmhouse Tiny Home
[continue reading…]
{ }
If there’s one thing my little house is missing, it’s a mudroom! In a tiny space, it’s so easy for coats and shoes to rapidly take over the living area, but the Marietta model from Liberation Tiny Homes solves the problem. As soon as you walk in, there are hooks, closets, and even a bench nook where you can put everything away.
Right above the mini mudroom is a compact loft that feels like it belongs in a treehouse. While you’ll use a ladder to get to that loft, the bedroom loft has a staircase. Underneath the bedroom is a full bathroom, and the kitchen with oak butcher block countertops contains a farmhouse sink, oven, and fridge. What do you think?
Don’t miss other interesting tiny homes like this one – join our FREE Tiny House Newsletter
Cozy, Cottage-y, Quaint 28-Foot Tiny House on Wheels with Double Lofts
[continue reading…]
{ }
What do you think is the perfect kitchen layout? In tiny spaces, I’m partial to the U-shaped kitchen that allows for an easy workflow, like you’ll see in the Lancaster model from Liberation Tiny Homes. The huge picture window over the sink lets you dream of being outdoors while washing dishes, and there’s enough room for a good-sized oven and refrigerator.
This model features two lofts — one over the kitchen accessible via storage stairs, and the other over the bathroom, which you get to using metal piping handholds. If you’re someone who prefers the kitchen and bathroom on opposite sides of the house, you’ll like this layout!
Don’t miss other interesting tiny homes like this one – join our FREE Tiny House Newsletter
Navy & Wood Farmhouse Tiny Home
[continue reading…]
{ }
Liberation Tiny Homes is now taking orders for Fall 2022 for their awesome tiny homes, including their Carriage Haus model. The company has moved away from entirely custom homes, and is now offering select upgrades on their various models.
I love their website because you can see how much certain additions/upgrades will cost! Just select the options on the form on their website and see the price change. This model has a loft bedroom, galley kitchen with coffee bar, and a 3/4 bathroom.
Don’t miss other interesting tiny homes like this one – join our FREE Tiny House Newsletter
Farmhouse-Style THOW Starting at $69.9k
[continue reading…]
{ }
Here’s another awesome 28-foot tiny house built by Liberation Tiny Homes in Pennsylvania which they call the Strasburg. It starts at $91,000 and can be built as an 8.5 or 10-foot wide home.
The best part? It has a dedicated downstairs bedroom so you don’t have to climb up to the loft to sleep! There’s a large galley kitchen with plenty of counterspace and a compact bathroom with a shower and toilet.
Enjoy the photo tour below.
Don’t miss other interesting tiny homes like this one – join our FREE Tiny House Newsletter!
Sleep Downstairs in this Liberation Tiny Home!
[continue reading…]
{ }
The Lancaster is Liberation Tiny Home’s newest tiny house model, and it doesn’t disappoint.
In the stunning u-shaped kitchen you’ll find bench seating, a flip-up counter top, and a blend of open and closed shelving. The living room sits in the middle of the tiny house, with a bench storage couch facing not one, but TWO TVs! A curved staircase takes you to the main sleeping loft, while an iron bar ladder accesses the other one. Across the home you’ll find the full bathroom.
This model starts at $89,000, and you can go to Liberation’s website to add upgrades and schedule your build! Enjoy the photo tour below.
Don’t miss other interesting tiny homes like this one – join our FREE Tiny House Newsletter
28′ Custom THOW w/ Nautical Feel
[continue reading…]
{ }
UPDATE: Just popping back in here to update this post with an awesome video tour from Tiny Home Tours of Will & Devan’s home, including details on how tiny life has been treating them since we last talked to them. Watch it below!
***
After purging plenty and donating some 20 bags of clothing, Will & Devan were ready to move into their tiny house, crafted for them by Liberation Tiny Homes.
The lovely house features two lofts with a split storage staircase, a breathtaking custom kitchen, and a bathroom with a huge 5-foot walk in shower and a flush toilet.
While the couple has only been living tiny now for just over a month, they’re loving the home they designed and are ready for their tiny adventure. We got to do a Q&A with the couple which you can read after the photo tour!
Don’t miss other interesting tiny homes – join our FREE Tiny House Newsletter for more!
New Hampshire Tiny Living in Will & Devan’s Liberation Tiny Home
[continue reading…]
{ }
A sleek update to their standard Rumspringa model, Liberation Tiny Homes created this budget-friendly “Modern Rumspringa” which offers clean lines hidden under the shed-style roof.
There’s both a front door and French doors in the back which could open up onto a deck, extending your living space outside. Two lofts offer plenty of sleeping and storage options, while the kitchen has an impressive amount of counter space! The build features the very-popular storage stairs we all need, and a bathroom complete with a subway tile shower stall and closet. The best part? For me, that baby wood stove! The base model costs $55,500, and you can ask further questions here. You can also check out a 3D tour of the build here.
Don’t miss other interesting tiny homes like this one – join our FREE Tiny House Newsletter for more!
30-Ft. Tiny House on Wheels Loaded with Amenities!
[continue reading…]
{ }
