This post contains affiliate links.
It’s not news that many people who previously worked in offices 9-5 are now enjoying (or hating) work-at-home positions. Jobs that previously tied people to a particular location now allow folks to live anywhere — even tiny! If you’re someone like this, you might love this tiny house.
No need to work at the kitchen table or your couch or your bed — there’s a dedicated office space in the front, complete with drawers to store paperwork and office supplies. In addition to the office, there’s a storage loft, bedroom loft, full kitchen, and full bathroom. What do you like about this model?
Don’t miss other interesting tiny homes like this one – join our FREE Tiny House Newsletter
The Perfect Remote-Work Tiny House Layout
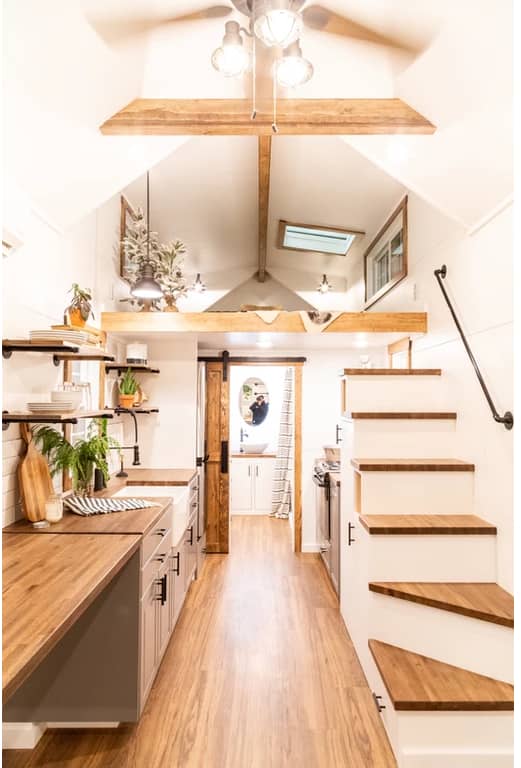
Images via Liberation Tiny Homes
The exterior color is customizable. What would you pick?
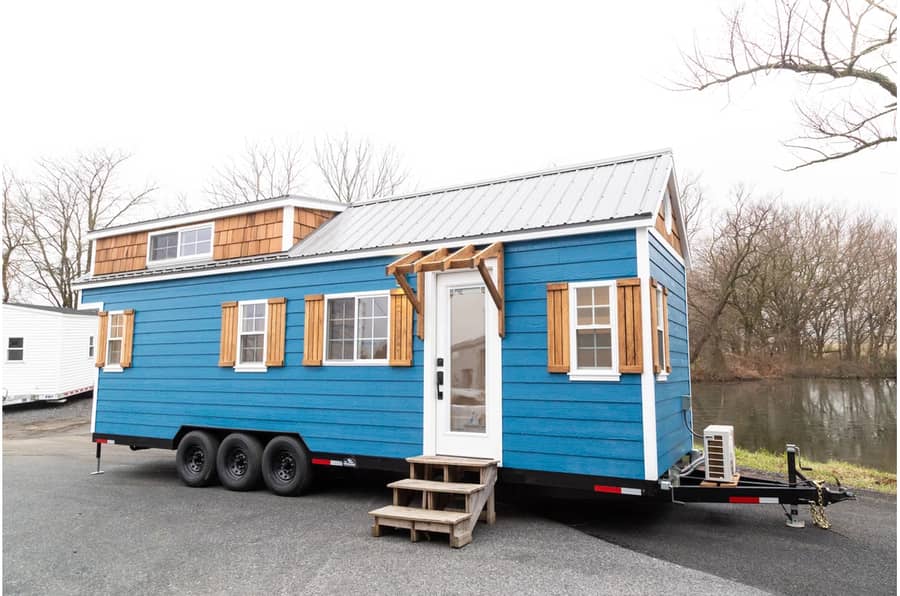
Images via Liberation Tiny Homes
Farmhouse sink, windows, and butcher block countertop.

Images via Liberation Tiny Homes
Storage stairs provide access to the loft.

Images via Liberation Tiny Homes
A barn door closes off the bathroom.
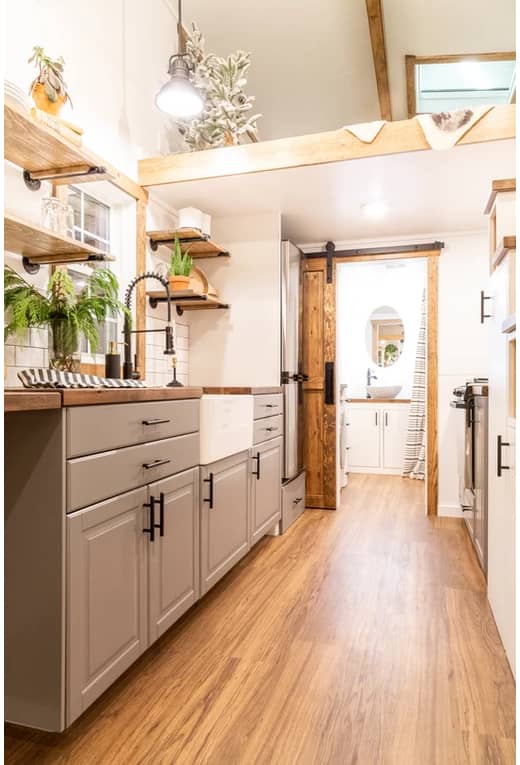
Images via Liberation Tiny Homes
Open shelving is great for displaying things.
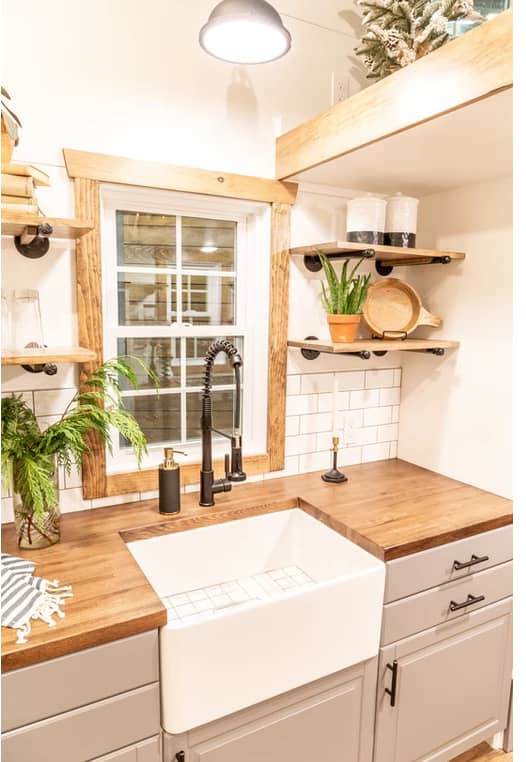
Images via Liberation Tiny Homes
Flip-up table doubles as extra counter space.
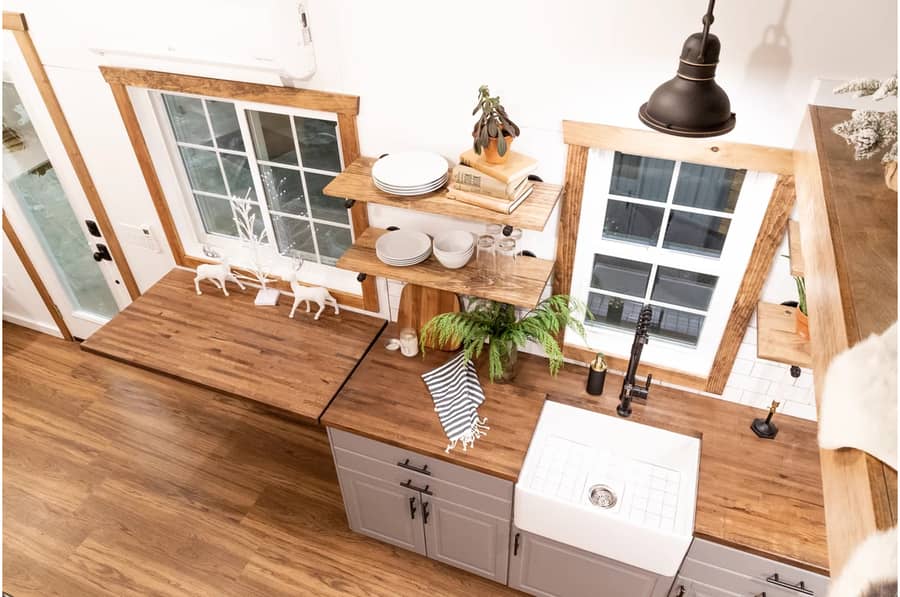
Images via Liberation Tiny Homes
Not a bad size for a couch!
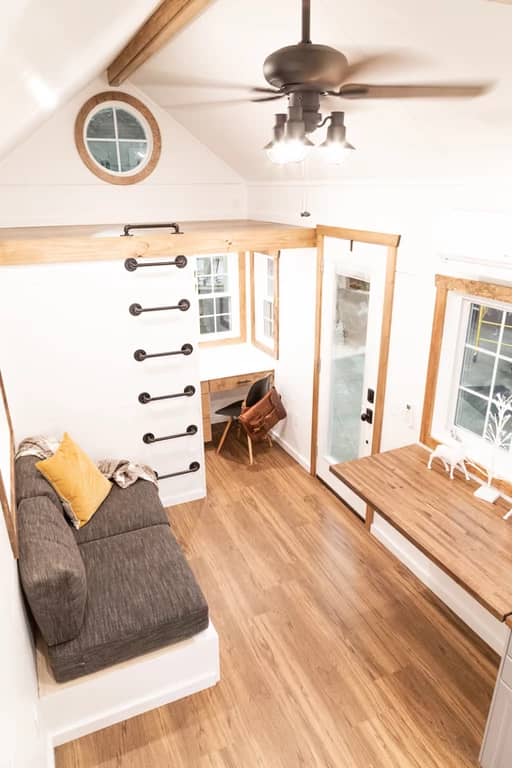
Images via Liberation Tiny Homes
Ceiling fans keep the air moving.
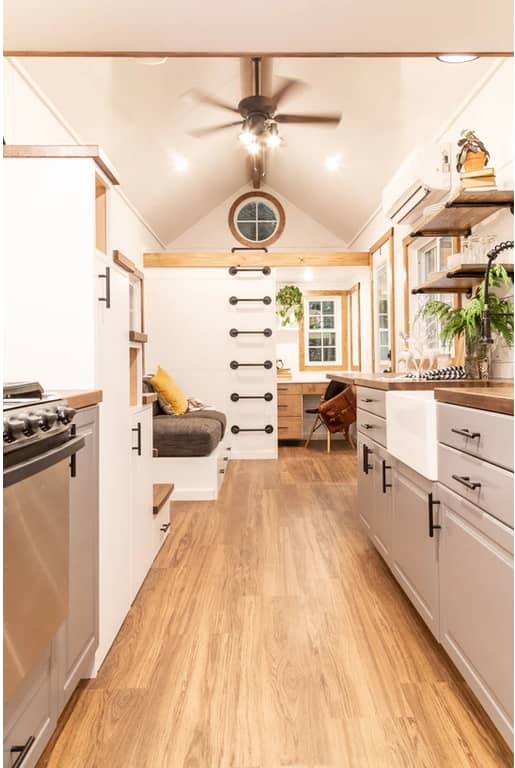
Images via Liberation Tiny Homes
Here’s the office cubby!

Images via Liberation Tiny Homes
A bedroom skylight brings in sunshine.

Images via Liberation Tiny Homes
A full bathroom is always a nice touch in a tiny home.
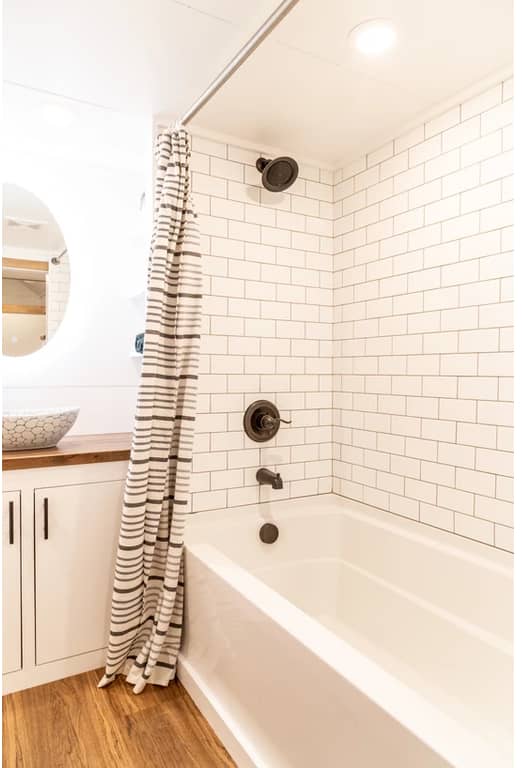
Images via Liberation Tiny Homes
Beautiful basin sink they picked!
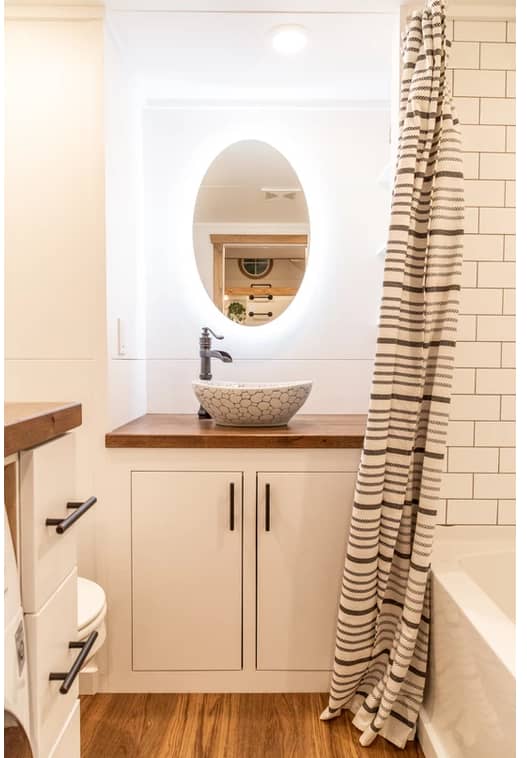
Images via Liberation Tiny Homes
Circular windows add such a nice touch.
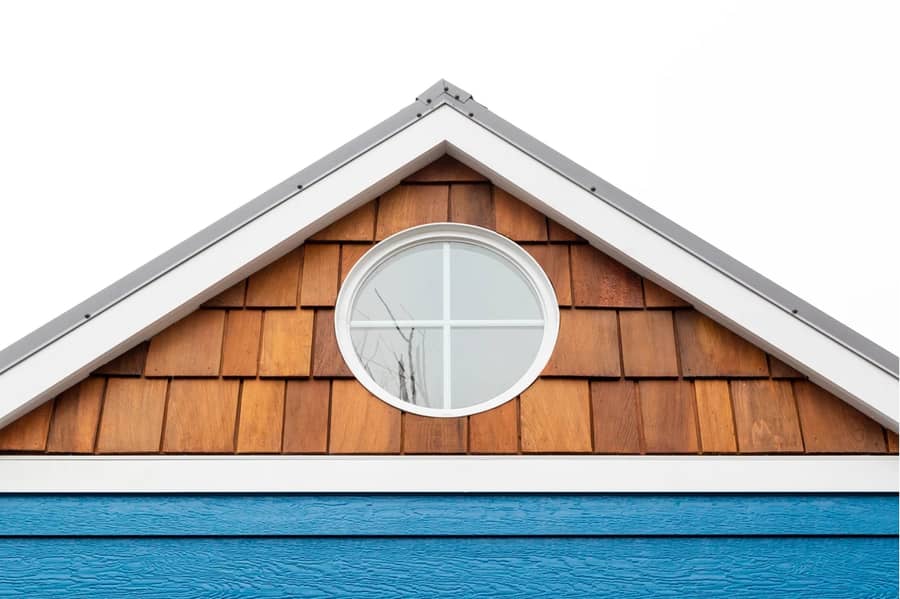
Images via Liberation Tiny Homes
And here’s access to storage!
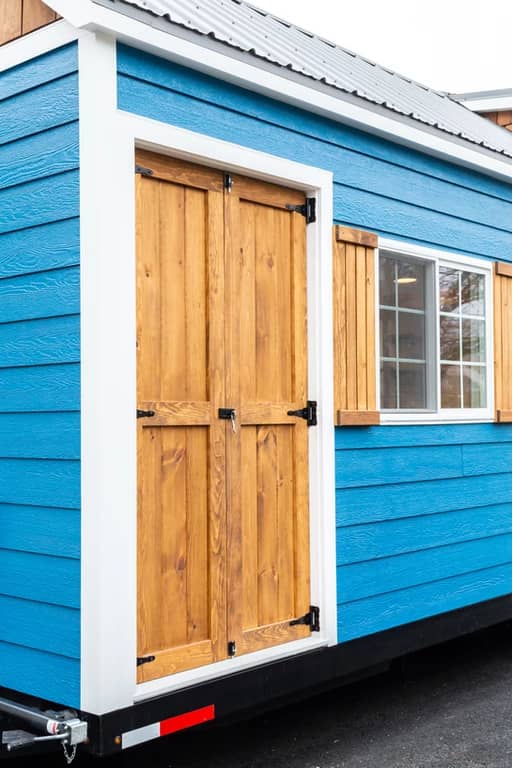
Images via Liberation Tiny Homes
Highlights:
Standard included items
Exterior
Interior
Utilities
Appliances
28′ x 8.5′ trailer
Wood framing
Rockwool insulation
Metal roof
10 windows
Shutters
30″ x 80″ thermatru front door
Lp smartside lap siding
Cedar shake dormer and gable accent
Awning over front door
Exterior storage shed
Led recessed lighting
Kitchen pendant light
Shiplap interior wallboards
Luxury vinyl plank flooring
Oak butcher block countertops
Farmhouse sink
Bathroom storage cabinet
Tub/shower combo
Flushing toilet
Bathroom vessel sink
Oak butcher block vanity
Barn door with full length mirror
Two lofts
Two loft sconces
Pipe handrail
Storage stairs
Ladder to access secondary loft
Built-in desk workspace
Stained ceiling beams
Ceiling fan
Samsung 9000 btu mini split
30 amp electrical service
Furrion 2.4gpm tankless propane hot water heater
Furrion 3-burner propane 21″ range
Whirlpool 24″ refrigerator
Combo or stackable washer/dryer
Learn more:
Related stories:
- This Strausburg Tiny House has a Beautiful Ground Floor Bedroom
- 30′ Modern Rumspringa THOW by Liberation Tiny Homes
- 28′ Modern Tiny House on Wheels by Liberation Tiny Homes
Our big thanks to Marcus from Liberation Tiny Homes for sharing! 🙏
You can share this using the e-mail and social media re-share buttons below. Thanks!
If you enjoyed this you’ll LOVE our Free Daily Tiny House Newsletter with even more!
You can also join our Small House Newsletter!
Also, try our Tiny Houses For Sale Newsletter! Thank you!
More Like This: Tiny Houses | THOWs | Tiny House Builders | Tiny Homes for Sale
See The Latest: Go Back Home to See Our Latest Tiny Houses
This post contains affiliate links.
Natalie C. McKee
Latest posts by Natalie C. McKee (see all)
- 714 Sq. Ft. Cabin in the Woods - April 24, 2024
- Boho XL Tiny House with Shou Sugi Ban Siding - April 24, 2024
- Kentucky Tiny House in the Woods - April 24, 2024





