This post contains affiliate links.
It’s no secret that over the past few years, tiny house builders have gotten the message that clients are really looking for a layout that includes a ground-floor bedroom. Liberation Tiny Homes developed their Strausburg THOW to meet that need.
The beautiful farmhouse-inspired tiny home is 28 ft. long, and in that space, they manage to fit a galley kitchen, 3/4 bathroom, living space, and yes — a downstairs bedroom. There is still a bedroom loft accessible by a storage staircase, for kids, guests, or even office space. What do you think?
Don’t miss other amazing tiny house plans, join our FREE Tiny House Newsletter for more!
28 Ft. Modern Farmhouse Tiny Home
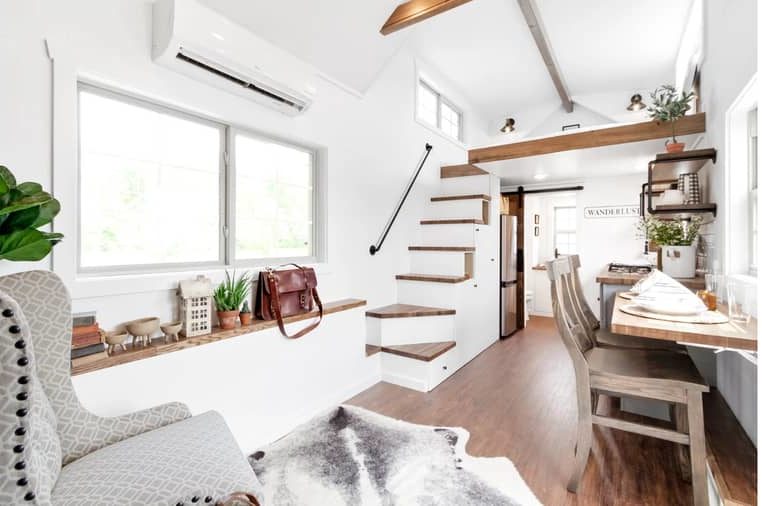
Images via Liberation Tiny Homes
The awning over the door is a great idea.

Images via Liberation Tiny Homes
The flip-up table has beautiful window views.
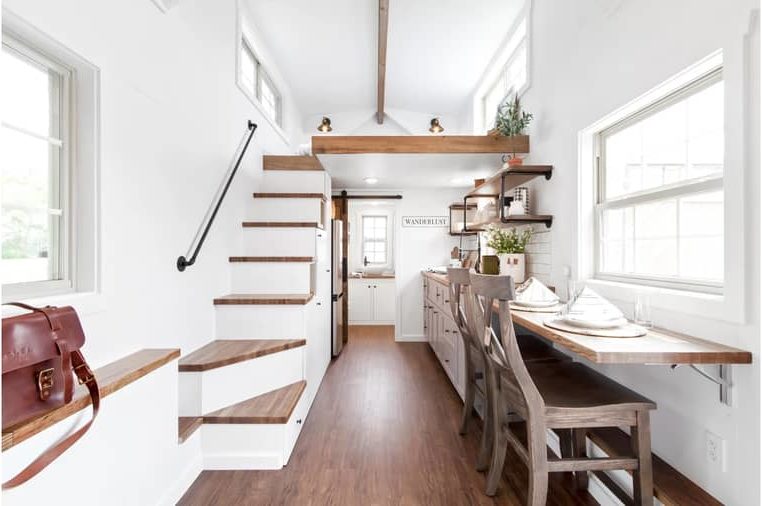
Images via Liberation Tiny Homes
A mini-split heats and cools the home.
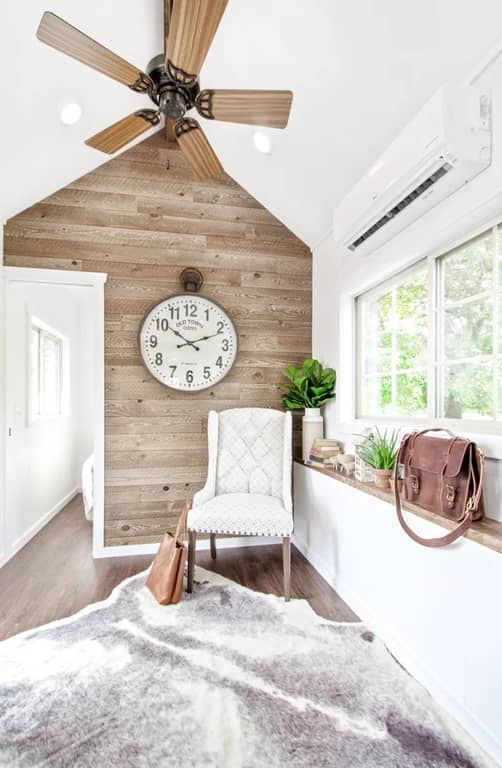
Images via Liberation Tiny Homes
While it has a chair here, it looks like there’s space for a loveseat.

Images via Liberation Tiny Homes
I like the little knick-knack ledge.

Images via Liberation Tiny Homes
Industrial open shelving for displaying dishes.
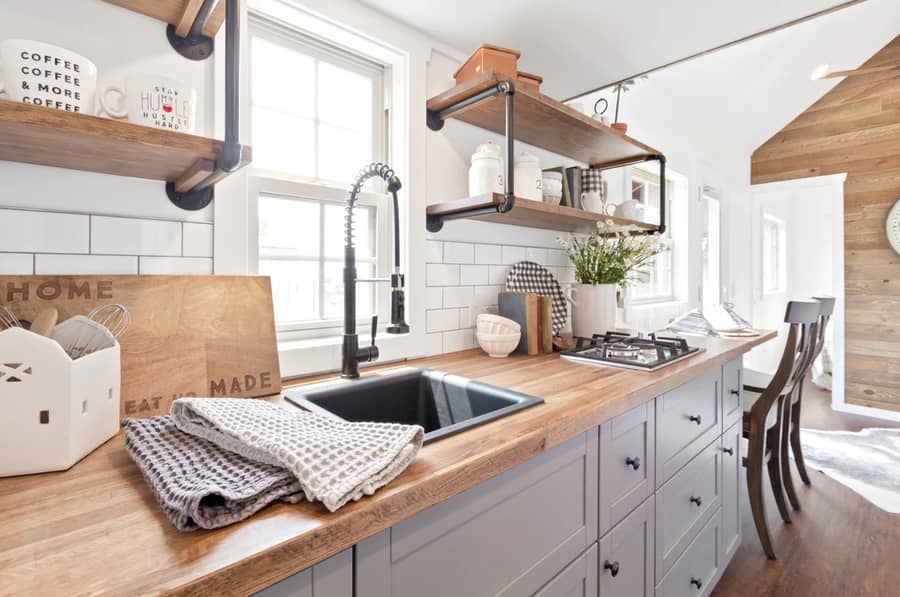
Images via Liberation Tiny Homes
Time to wash up!

Images via Liberation Tiny Homes
Butcher block countertops and a two-burner stove.

Images via Liberation Tiny Homes
Apartment size fridge on the other side.
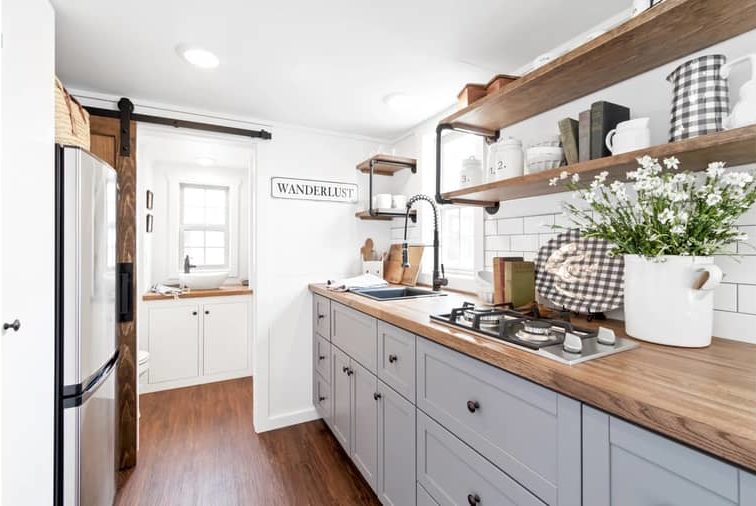
Images via Liberation Tiny Homes
The wooden accent wall really frames the space.
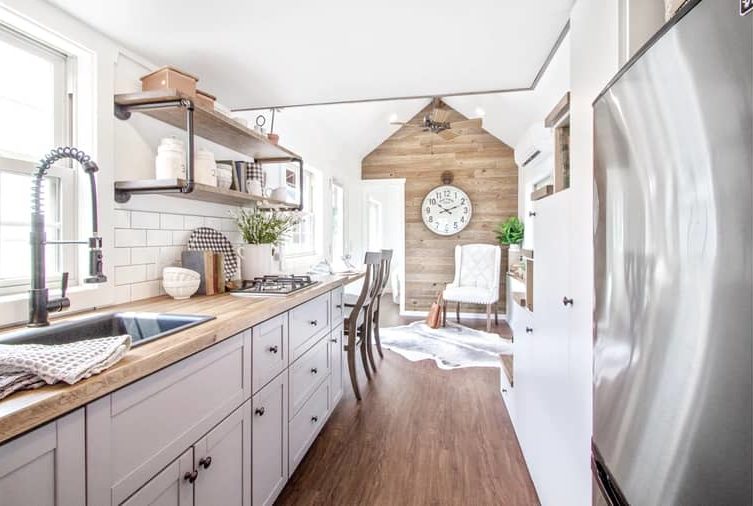
Images via Liberation Tiny Homes
In the bathroom, there’s a fairly spacious shower stall.
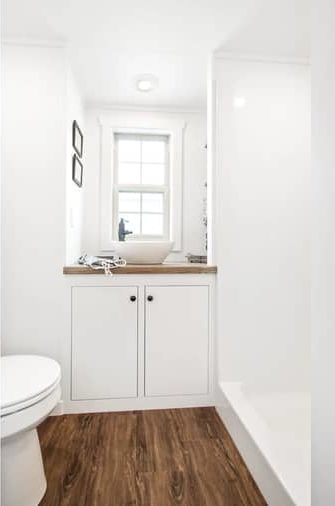
Images via Liberation Tiny Homes
The window is great for ventilation.

Images via Liberation Tiny Homes
And wow! Look at the bedroom.

Images via Liberation Tiny Homes
The loft also gets lots of light.

Images via Liberation Tiny Homes
Would this house work for you?

Images via Liberation Tiny Homes
The little bump-out is for the bathroom sink area.

Images via Liberation Tiny Homes
Specifications:
28′ x 8.5′ trailer
Wood framing
Rockwool insulation
Metal roof
8 windows
Shutters
30″ x 80″ thermatru front door
Lp smartside lap siding
Board and batten exterior accent
Awning over front door
Exterior outlet
Exterior light
Led recessed lighting
Shiplap interior wallboards
Luxury vinyl plank flooring
Oak butcher block countertops
Farmhouse sink
36″ x 36″ shower
Flushing toilet
Bathroom vessel sink
Oak butcher block vanity
Barn door with full length mirror
First floor bedroom
Sleeping loft
Two loft sconces
Storage stairs
Pipe handrail
Stained ceiling beams
Ceiling fan
Samsung 9000 btu mini split
30 amp electrical service
Furrion 2.4gpm tankless propane hot water heater
Furrion propane 21″ range
Whirlpool 24″ refrigerator
Combo or stackable washer/dryer
Learn more:
Related stories:
- Will & Devan’s Liberation Tiny Home in New Hampshire
- 30′ Modern Rumspringa THOW by Liberation Tiny Homes
- 28′ Modern Tiny House on Wheels by Liberation Tiny Homes
Our big thanks to Marcus from Liberation Tiny Homes for sharing!🙏
You can share this using the e-mail and social media re-share buttons below. Thanks!
If you enjoyed this you’ll LOVE our Free Daily Tiny House Newsletter with even more!
You can also join our Small House Newsletter!
Also, try our Tiny Houses For Sale Newsletter! Thank you!
More Like This: Tiny Houses | THOWs | Tiny House Builders | Tiny Homes for Sale
See The Latest: Go Back Home to See Our Latest Tiny Houses
This post contains affiliate links.
Natalie C. McKee
Latest posts by Natalie C. McKee (see all)
- Urban Payette Tiny House with Fold Down Deck! - April 25, 2024
- Luxury Home Realtor’s Tiny House Life in Florida - April 25, 2024
- Handcrafted, Eco-Bohemian Tiny House with a Deck - April 25, 2024






This is a very nice house. Living area is a little small, but with the right furniture could still work. Love the kitchen and the loft. The bathroom is wonderful! Yep, it’s a lovely home.
I would like to know why so many Tiny homes have two burners instead of an apartment size stove. I see there is room for one in this home. Also why do they always have a window where the the sink is in the bathroom? I would put the window behind the toilet instead. These are just my thoughts. Other wise this is a nice home.
Reason is prioritizing usable space and appropriateness… A range takes up space that otherwise can be given to counter top and storage usage, which is often what is prioritized in small spaces. While not everyone needs a large cooking arrangement, especially when it’s only just one or two people. So it’s scaled to what they actually need and may differ in details, like some may prefer using appliances like Instant Pots or have an alternative diet like a raw diet where food isn’t cooked, some may prefer a flexible work space with plug-in appliances that can be put away to free up space and switched around as needed to maximize the usability in a small space, etc. to give some idea of the diversity out there…
For windows, placement is often where the sunlight can best reach the interior of the home, like directly in line with the door to the rest of the home, and arrangement often factors exterior symmetry for effecting the aesthetic appearance of the home/curb appeal…
Is it just me or does the staircase and loft area look like a disaster in the making? There are certainly non-invasive sight-blocking alternatives on the market.
Depends, some people standing still can be a disaster waiting to happen… Risk varies on the individual, depending on how vulnerable and how accident prone they may be… So it can be perfectly fine for some but you’ll have to evaluate your own risk level…
Yep…I am a certified klutz, so that secret is out 🤪
I love the look of this one…white with light wood is perfect for my aesthetics! My stuff would look fabulous in it! Even though I think this Tiny is fabulous, there are a couple of things I would like changed to suit my own preferences…and many will think this one is perfect without changes, of course, and I’m not arguing, just suggesting. I know designers put small sinks into Tinies so there can be more counter space, and even though counter space is important, so is a sink that serves your purposes and I think that sink is just too small. Heck, my lasagna casserole dish would barely fit in that little thing! 😉 I definitely would love a larger sink. The same goes for the refrigerator, too. Doesn’t have to be a lot bigger, not like those giant side by side fridges but just a bit bigger. I know decisions are made about such things because of limited space, but just a little wider and taller could surely be worked out. And I know many like the open shelving but it is one of my biggest bugaboos with Tinies…open shelving that has to be kept organized or look a fright. Definitely want upper cabinets with doors so I can hide the inevitable kitchen clutter…spices, cans, jars, boxes, mismatched mugs, etc.. I want that stuff where I can’t see it and neither can others! I don’t mind the two burner cooktop…that works most of the time and if I ever need more if I’m throwing a big bash, I can haul out an induction hot plate…but get rid of the gas. Induction is far more efficient and adjusts quickly when you change the temperature. What is missing is an oven. I think an apartment size range as someone else suggested would be fine or an oversized convection (air fry) oven would work, too. Can’t cook a big turkey in it but I’m happy to let my son and his wife do Thanksgiving dinner these days, thank you very much. So a smaller oven would be just fine…if you can do cookies and crispy fish sticks, it’s big enough for me…ok, ok, lasagna, too! hahaha Really, those convection ovens cook lots of things and the bigger ones can even cook a whole chicken. Works for me. The living room area did look a bit small as was mentioned by someone else but, yes, you can find furniture to fit and it’s hard to tell from the photo with only a chair if a sofa would fit ok. Maybe a love seat would work better but you’d have to measure before buying any piece of furniture. This is a very nice Tiny and I thank you for sharing! It’s always interesting to see the different designs and read the comments to get more than one perspective. Fabulous fun!