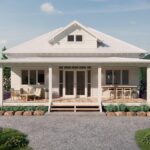This 641 sq. ft. prairie cottage is a perfect single-level design, allowing one main bedroom and a slightly smaller secondary room. They share a single full-sized bathroom, and each room has French doors that open onto the back porch. Two identical covered porches on the front and back of the house and French doors off [...]
Small House Plans

640 sq. ft. Modern House with Two Bedrooms & Bunks!
These house plans look perfect for a retirement cottage, a small family home, or a vacation property. At just 640 square feet, this is just above tiny yet still well within “small house” limits. The clever layout could easily sleep six people between the two twin bunk lofts and the two first-floor bedrooms. One of [...]
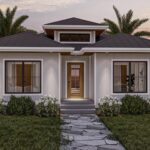
Jennings Farmhouse Plans
The plans for this Jennings cottage are perfect if you want a small family home with the option for a finished basement. These plans have a built-in covered porch off the open-concept living room and kitchen, and another covered porch is created below the walk-out basement. The main floor includes two similarly sized bedrooms, a [...]
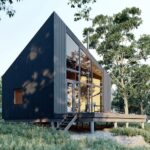
925 sq. ft. Outpost Plus Cabin Plans by Den
The Outpost Plus is a two-bedroom small house design with 925 square feet of living space. There’s a first-floor bedroom as well as a loft bedroom accessible via a standard staircase. The main living area enjoys vaulted ceilings and a wall of windows that let natural light flood in, and allow you to take in [...]
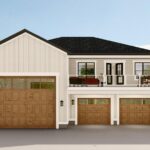
967 Sq. Ft. Home Plans with RV Garage!
While these plans are generally intended for someone with a “big house” looking for a detached garage and a guest suite or ADU, they’re not a bad option for someone wanting a smaller footprint. You get a 967-square-foot living area with one large single bedroom, an excellent room for entertaining, and a spacious garage that [...]
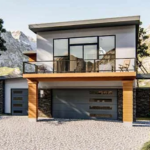
Small House with Big Garage
This modern house design is excellent for someone with multiple vehicles or who might want to do a basement/garage conversion since it features a three-bay garage on the first floor. The living space is all on the second level and is about 932 square feet. What do you think of this layout? The design has [...]

Hummingbird Extended: 860 sq. ft. Home Plans
These 860 sq. ft. house plans include a private primary suite on one end of the home and a guest room on the other for privacy. In the center of the house is an open-concept kitchen and living area that look out of large windows that fold open to let the indoors and “chill deck” [...]

