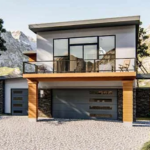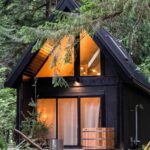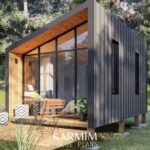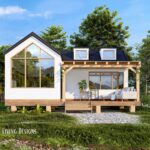These house plans look perfect for a retirement cottage, a small family home, or a vacation property. At just 640 square feet, this is just above tiny yet still well within “small house” limits. The clever layout could easily sleep six people between the two twin bunk lofts and the two first-floor bedrooms. One of [...]
Floor plans

Small House with Big Garage
This modern house design is excellent for someone with multiple vehicles or who might want to do a basement/garage conversion since it features a three-bay garage on the first floor. The living space is all on the second level and is about 932 square feet. What do you think of this layout? The design has [...]

Pika and Chikaree Cabins built by Den Outdoors
Today, we have a double treat for you! Two twin vacation cabins and the plans to build your very own version. Den Outdoors built the Pika and Chikaree cabins for Little Owl Cabin resort near Mt. Rainer National Park. And Den Outdoors also sells the plans (or will build it for you) so you can [...]

215 Sq. Ft. Saltbox Cabin Plans
This adorable 12 x 20 cabin looks like the perfect retreat or little home in the woods! While it does have a loft bedroom, there’s enough space on the first floor for some kind of convertible bed if climbing a ladder is too arduous. In fact, with 12 feet of width, this tiny space feels [...]

180 Sq. Ft. Nordic Style Tiny House Plans
At 180-square-feet, this is quite the compact tiny house design! With the steep, sloping roofline and contrasting metal and wood siding, it hearkens back to many modern/Nordic-style tiny houses that have gained popularity recently. This one is essentially a backyard studio, with the queen bed as the focal point of the home. A kitchen runs [...]

Winter Park: 660 Square Foot House Plans
These small home plans would be perfect on a longer, thin lot, as this house stands at 58 feet long, and only 13 feet long. Eight feet of it is a covered porch off of the living room where you could enjoy a cup of morning coffee. The home is all one level, with an [...]

The Luna: 20X30 Modern House Plans
I’m just loving this 600-square-foot small house design! While the footprint is a large 20×30 rectangle, the living area itself creates an L-shape around the in-set porch. You have the living room and kitchen in one section of the “L” and the bathroom/bedroom in the other part. Plus, you get to extend your living area [...]





