This post contains affiliate links.
If you’ve been discouraged by tiny house prices lately think again. Macy Miller of Mini Motives was able to design and build her own DIY tiny house for just $11,000.
And now… she’s offering the plans so if you want, you can build one just like it. More information on that below. The 196 sq. ft. mobile micro home is simple, beautiful, functional, and best of all… No mortgage.
Please don’t miss other exciting tiny homes – join our FREE Tiny House Newsletter!
She Built A Debt-FREE Tiny House for $11k
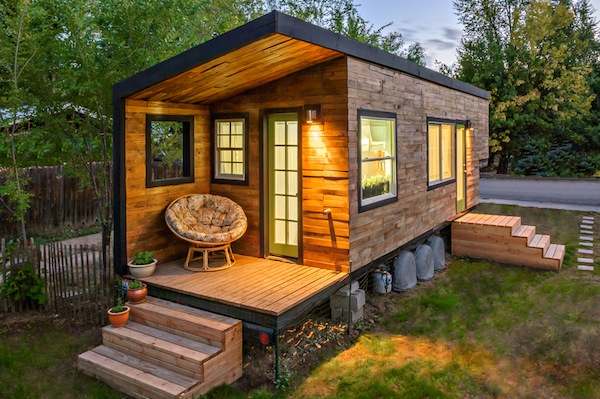
But it wasn’t that easy… I encourage you to continue reading and touring her tiny house below to learn more about how she did it:
The home is 24′ long and 8′ wide and built on a gooseneck trailer.

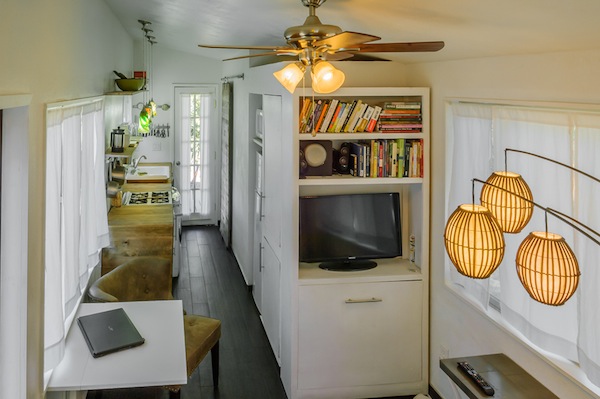

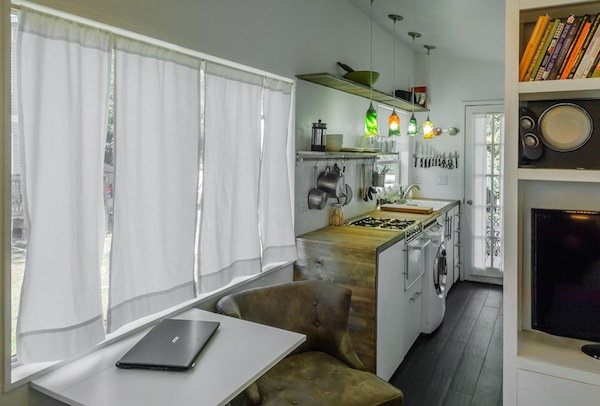
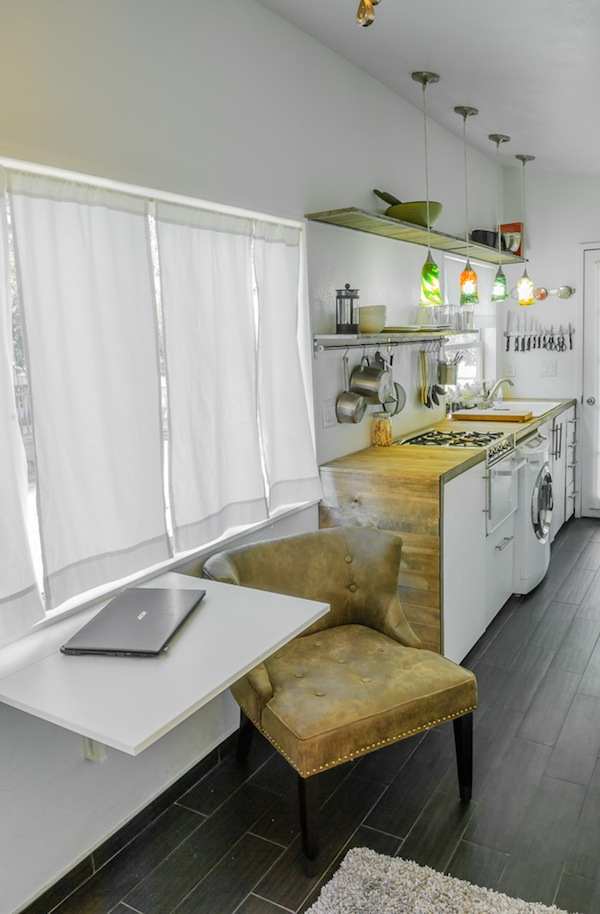
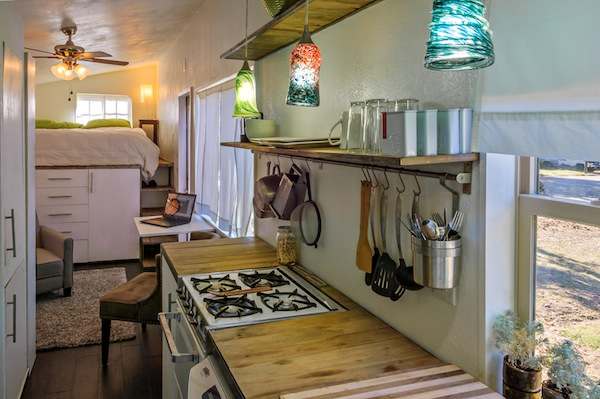
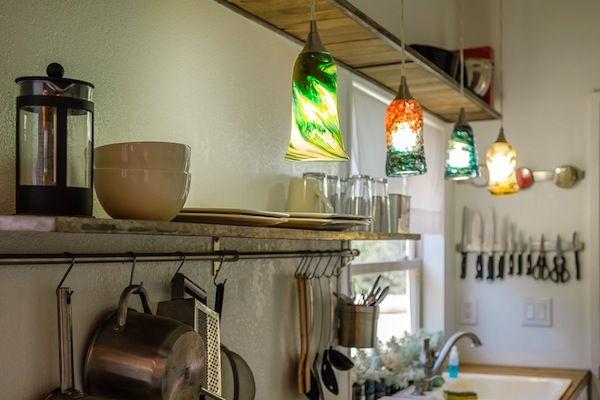
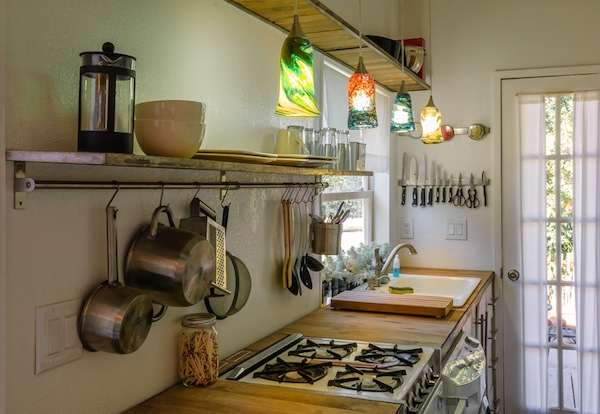

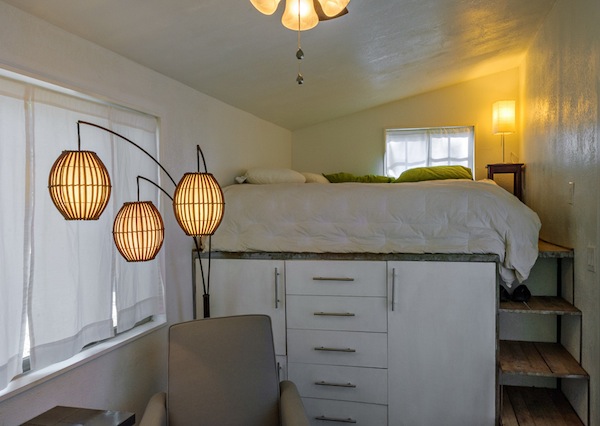
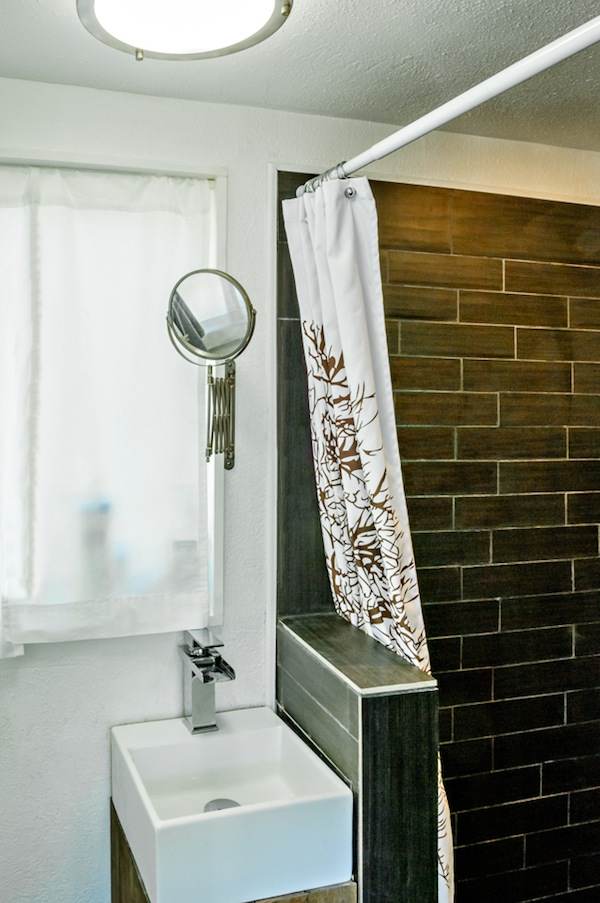
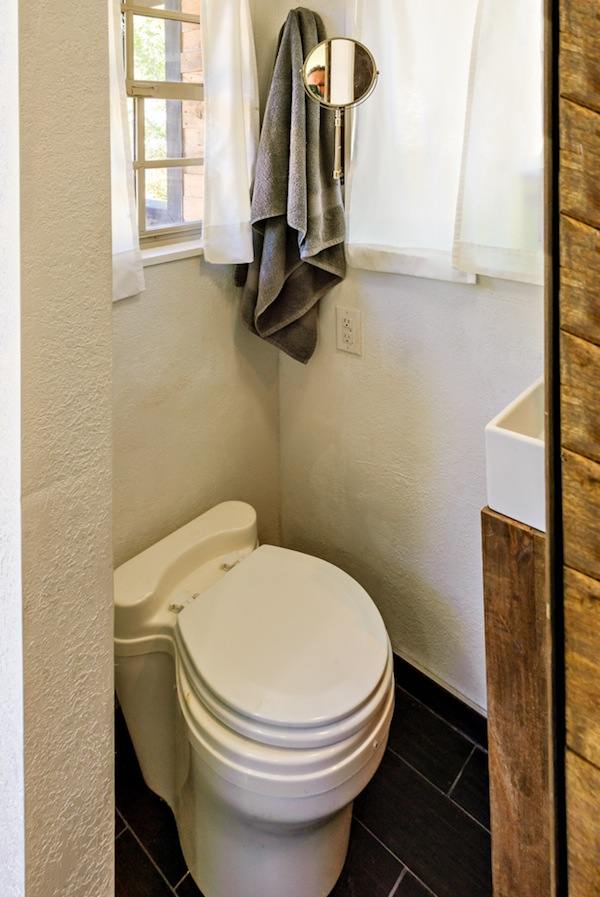
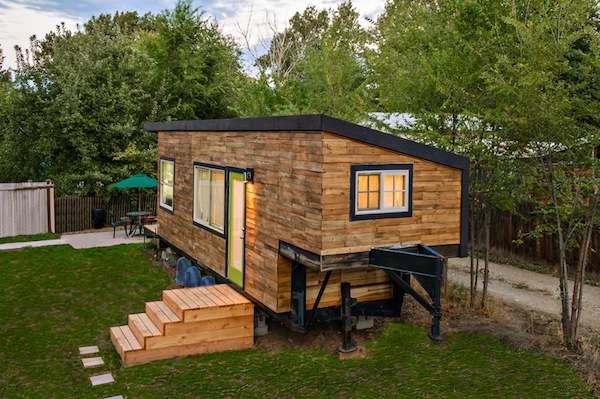
Unlike most tiny homes that we see this one is built on a gooseneck trailer.

Macy’s been building her house for the last two years on her free time.

At one point she actually fell off the roof while building and hurt herself pretty bad.
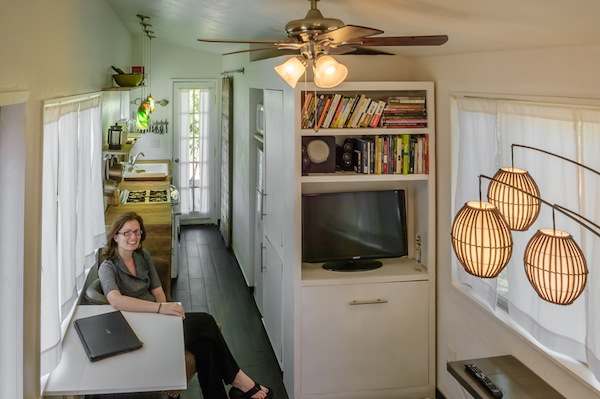
But that didn’t stop her.
Now her dream is a reality.
And now you can buy her tiny house plans to do it too if you want to.
Videos…
Full interior tiny house tour with Macy: (new)
Stacy with Just a Smidgeon visits Macy and gives us a tour of her $11k tiny home:
News segment featuring Macy and others:
Macy’s dog, Denver, going down the stairs to the loft:
Preview and explanation of Macy Miller’s tiny house plans
Resources
- Visit Macy Miller’s official website.
- “Like” her Facebook Page.
- Design and construction timeline photos.
- Macy’s tiny house plans now available.
If you enjoyed Macy’s mortgage-free DIY home and story then you’ll love our free daily tiny house newsletter with even more!
You can also join our Small House Newsletter!
Also, try our Tiny Houses For Sale Newsletter! Thank you!
More Like This: Tiny Houses | DIY | THOW
See The Latest: Go Back Home to See Our Latest Tiny Houses
This post contains affiliate links.
Alex
Latest posts by Alex (see all)
- Her 333 sq. ft. Apartment Transformation - April 24, 2024
- Escape eBoho eZ Plus Tiny House for $39,975 - April 9, 2024
- Shannon’s Tiny Hilltop Hideaway in Cottontown, Tennessee - April 7, 2024






Very smart design throughout. I especially like the plaster interior surfaces and the multi-paned windows at both ends of the structure: gives the whole place a true, “homey” feel. The owner must be justifiably proud of her accomplishment. One of the best, tiny-homes-on-wheels I’ve seen!
Looks interesting, but whoever is doing the first video needs to decide what they’re doing- watching the TV, or shifting the camera all over the place. I think you could do without the first video entirely. Makes me seasick.
The second one is amusing, however.
Very interesting home, however. Not what _I_ would do, given my preferences, but very livable, I think.
Great job Macy, it’s really encouraging to see people out there and doing it. It’s also great to visualize life without all the overhead we have to pull now. Things they are a changin’, and looks like for the better. Thanks for sharing!
You need to go back to bed. You’re just rude & very negative person. Get a life. The tiny house is beautiful. Way to go Girl!
I am green with envy! I ABSOLUTELY love everything about it! You should be very proud of yourself, you did a fantastic job! 🙂
I just love this one. Right up our alley. We would do a similar build, just a little larger trailer, also with a porch, enclosed, we like the covered outdoor space. Like the kitchen, and the fridge. We will do a separate washer and dryer and likely an RV sized range. We will also use tiny traditional pine interior.
All in all, well designed. Excellent!!!
Good job and no loft ladder.
indeed..even at that..was empty space bottom steps could of made drawers or something more functional but then I guess depends of the eye of beholder gives perspective more open space too!
Inspiring! What a beautiful home and story. You are an inspiration to me. I live on a very limited income and would love to have my own home. I’ve been dreaming about having my own home and seeing that you made your dream come true gives me hope. Thank you!
that is beautiful and really cool living space.
All that on a $11k budget…! My hat goes of to the lady…
yes that is excellent for 11k…save “a lot” of money on the long run ..way better than paying mortgages on a house that you’re barely there and paying til u retire or probably still owe when your deceased..LOL
Yes Al, Ive been hooked up with mortgages all my life..bled dry. No more. Never again.
I love this. I think I could live in something like this. The bed is great. I am 52 years old and beyond climbing a ladder to a loft. The stairs are great. I like that it is nice and light. Did you design this yourself? I would like to buy the plans for this is it is possible. You did a great job.
I will have plans available very soon! If you were to sign up here, http://eepurl.com/LeAUD I would be sure to get you an email just as soon as they are released!
What an amazing tiny home. Your place is beautiful. Great use of space and looks like you have a really nice amount of storage. Love the open design. Many blessings.
This is my favorite Tiny Home of all time. There is nothing I would change. Perfect!
This is in my top 10 favorites. Great job Macy!
What an amazing job you have done. I’d live in a home like this in a minute.
It’s so light, you forget it’s a “tiny house” and feel like you have all the space in the world, and you do. Excellent in every way, and so well deserved.
Love the design of the house however, I am seeking to build a little bigger home in Maine on 45.5 ac of land. I have $35.000 to build a 600 to 900 square foot home for my husband and I.
We have been looking into the Apex Blocks but cost is an issue we have our building budget and want to stick with it or even come in lower to build. We are seek to build a two bed room tw
My husband and I love your design but were seeking a little bit larger home about 900 square feet. The house we are going to build will have two full bed rooms with full baths and walk in closets in each, with an open space plan in the living room and kitchen and a small utility room just off the kitchen with a half bath and storage space. Our budget is $35.000. Is it possible to build a small home at that price range? Any and all comments will be helpful.
It would be quite possible, I think, but you’re going to have to input a lot of sweat equity- starting with sourcing as many materials as possible that are recycled, or purchased at a good discount.
You need to look at your skills, too. If you can’t drive a nail straight, and don’t want to learn, you might just as well not start. You’ll also need to deal with the trades- plumbing and electric at the very least, whether you pay for them to be done, or choose to learn to do them the right way yourself.
Certainly it’s quite doable, but only YOU can decide if YOU can do it- and if you’re willing to do what it takes. If _I_ were you, I’d start making a plan, and decide exactly what you would want. Once you have a plan of what you want, then figure out what you would need to construct it, and from there, decide if you both can and are capable of doing it.
As Saint Phlip said, you will want to do most of the work yourself, and it isn’t rocket science, just requires patience, research, and determination. Plumbing and electrical are expensive, so if you think you can get by with just one bathroom or composting toilets, do it! (Two and a half baths take up a lot of space that you really don’t spend all *that* much time in. Plus, in a 900 sq ft house, it’s not like the nearest bathroom is a trek even if you only have one little ole lou.) Definitely measure out how big you think your “full” beds and baths and walk in closets will be, and play with layout on graph paper for a while before making any hard and fast decisions – you’ll figure it out with a little imagination.
Lastly, have fun! Remember, all of your possessions are really replaceable in the long run if you decide you really needed them after all – you can always do what I did: put them in storage for six months, and whatever you can remember is in that storage unit after that interval, you can consider keeping – the rest, you obviously don’t need:P I was really surprised how fast I forgot about my “prized possessions!”
On the flip side, the experience will be AWESOME!
I think it is beautiful, but I would like to have seen more photos of the living/bedroom area. Most of the pictures are essentially the same shot of the kitchen. I do like it though.
I absolutely LOVE this design! This would be perfect! You did a great job….BEAUTIFUL!
I love this design. I would like to try something similar. For me, though, the cost of the land, or the rental spot, or what have you would be the determining cost, not matter how I decided to build. Land is just precious around here. And – there would either be a mortgage, or a stiff rental fee.
I agree. I totally love what you did with the bed! While I’m crazy about lofts, this is an excellent idea and awesome for handsome storage space. I’ve been having a lot of fun planning with this concept. Thank you for sharing!
Every time I see this little jewel, it remains my favorite! It’s a really great kitchen (my all-time favorite), love that sliding door/color, the living room is a great space, great storage area; smart ceiling fan, comfy bedroom with easy access. But here’s the deal, clean design, super smart colors give the sense of peace, comfort and style. Love the keeping it simple aspect. Designer Nate Burkus says: edit, edit, edit.
This is still one of my all-time favorites!
Very cool little house!
I am in awe . . .and I love the new hairdo!
This is one of the best designs I have seen in a true tiny house. You have done a fantastic job and are an inspiration to all of us following this TH movement. Wonderful………
Have been in love with this tiny house since the first time I saw it. At my age this is much more sensible than a loft and storage has not been compromised for the most part. The bathroom would benefit from better storage organization in my opinion, or at least for me I should say. Love the kitchen. Do you find that you have enough counter space when cooking? Is there a way to fit a cutting board over the sink for more counter. Locks for cabinet doors; are those in the future too? Am really enjoying following the evolution of your tiny home and how you are adapting to Hazel and Denver both in the space. Thank you so much for sharing so openly and answering questions from interested people. You have done an amazing job creating a home in a tiny space!
This is so well done, it could be a possible plan for other gooseneck tiny homes. Not only is it very functional, it is also very homey. This might not be someone’s style, but one could live very comfortably in this unit. Bravo!
Did your cost include the trailer as well?
Excellent job, by the way!
Will your porch become Hazel’s bedroom?
Was that twenty-eight feet excluding the gooseneck portion of the trailer?
Thanks very much, again, nice job!
I just got married and am thinking of building a tiny House like yours. I’m curious what floor plan you used to build your beautiful home?
such a cool little space. i love everything you did with this. so so neat.
Ms. Macy..you are a wonder! I love your home, but my favorite thing is the not so lofty bed! Even I could get up those stairs. Wonderful job.
I want to move in with you! Tell me more about your heating cooling etc, off grid?
I like the way you keep all the messy stuff in cabinets with doors. I’ve seen some very messy cluttered tiny homes that don’t keep the “junk” behind cabinet doors and it just looks awful. Great layout you have!!
AWESOME. Love it.
Hello Macy, it’s always such a pleasure to see your amazing tiny house featured on Tiny House Talk. It will always be a favorite of mine. Love the bath and kitchen, and all the little extras you put into it.