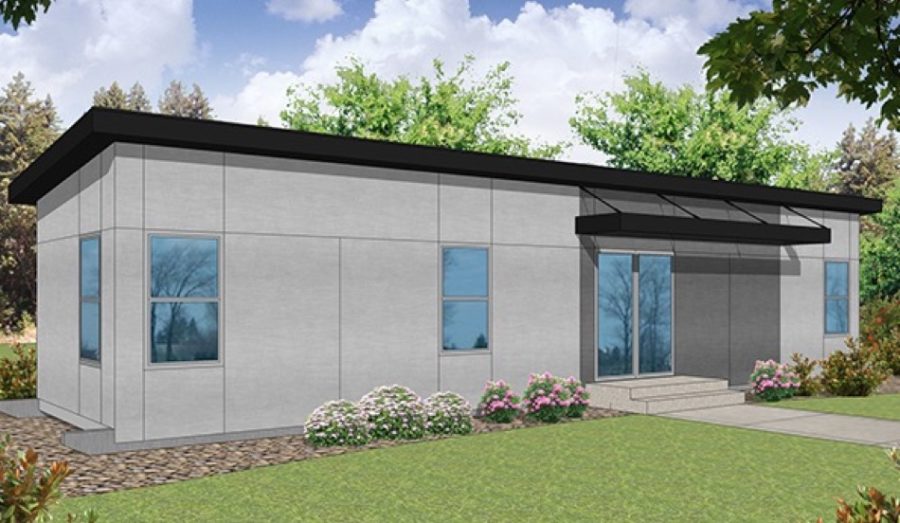This post contains affiliate links.
This is the Two Bedroom Cabana Tiny House by SledHaus.
It’s a 574-sq.-ft. design with two bedrooms on the main level. It lives very much like a regular house or apartment. It’s called the Sledhaus Cabana 2 Bed. Learn more about it below.
Don’t miss other interesting tiny tiny house options like this – join our FREE Tiny House Newsletter for more!
Cabana Tiny House With Two Bedrooms

Images via Sledhaus
This tiny house is 12-ft wide and 48-ft long. It has so much space, many of us would consider it more of a small house than a tiny house.

Images via Sledhaus
Anyhow, the exterior can have a modern style, or it can optionally have a more classic cabin look.

Images via Sledhaus
What do you think of it? Is it a design that you like? Why or why not?
Sledhaus Cabana 2 Bed – At 574 SF, its 12’ wide by 48’ long. This guy has enough open space for a family to stretch their legs and enjoy themselves. Privacy for everyone is the name of the game. A full-sized kitchen, washer dryer and full sized bath feel right at home.
Highlights
- 574 sq. ft.
- 12-ft. wide
- 48-ft. long
- Full-size kitchen
- Full-size bathroom
- Washer and dryer
- Two bedrooms with closets
- Offered by Sledhaus
- They have 5 other designs
Related
Learn more
- Sledhaus – Spanish Fork, Utah (factory) – Serving the Western United States
- Request more information
You can share this using the e-mail and social media re-share buttons below. Thanks!
If you enjoyed this you’ll LOVE our Free Daily Tiny House Newsletter with even more!
You can also join our Small House Newsletter!
Also, try our Tiny Houses For Sale Newsletter! Thank you!
More Like This: Tiny Houses | Builders | Small Houses | SLEDhaus Small Pre-Fab Cabins for Western US
See The Latest: Go Back Home to See Our Latest Tiny Houses
This post contains affiliate links.
Alex
Latest posts by Alex (see all)
- Escape eBoho eZ Plus Tiny House for $39,975 - April 9, 2024
- Shannon’s Tiny Hilltop Hideaway in Cottontown, Tennessee - April 7, 2024
- Winnebago Revel Community: A Guide to Forums and Groups - March 25, 2024






It’s awesome in a number of ways, but the first thing I thought of is being a guest and having to walk through the great room to go to the bathroom when everyone is hanging out watching TV. Even if it were one of those toilet/sink combos that take up so little space, it would work better for me at midnight or 8am.
I really like this one! I’d use one of the bedrooms for my studio.
I was thinking the same thing, Michael L!
It is a very nice contemporary design, but I ask a question: Why the effort to make the plan designs all in the I shape, without considering an L shape, so that both the bedrooms and the bathroom are all on the same side of the house? The variation would be minimal, but the privacy would be maximum? Thank you for posting my opinion. Have a happy day.
It’s a PreFab, and while they will tend to be permanently placed, they are still meant to be transported and delivered to a site from the factory it is built in…
L shape is doable but it’s already 12′ wide and a L shape would double it at that point and make it very hard to transport. Usually, they switch to modular house designs then with structures that can be shipped separately but combined into one at the destination to form the house.
Consequently, you might as well scale up if you’re going to do it that way… For example, that’s usually how they do it with Manufactured Houses, thus the terms double, triple, and quad wide.
Alternatively, an L shape is achievable with a slide out and that would solve how to transport it in a single trip but slide outs have their own trade offs to consider and if it’s only a one off trip that’s not very cost effective.
All designs have their trade offs and reasons can vary why any particular design is chosen but every design choice has consequences to consider…
I like your thoughts, Alexander! And thanks James for explaining why it might be tough to manage that.