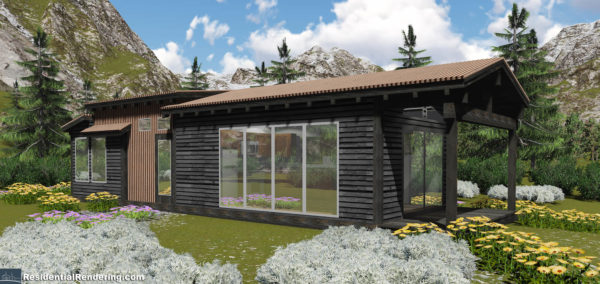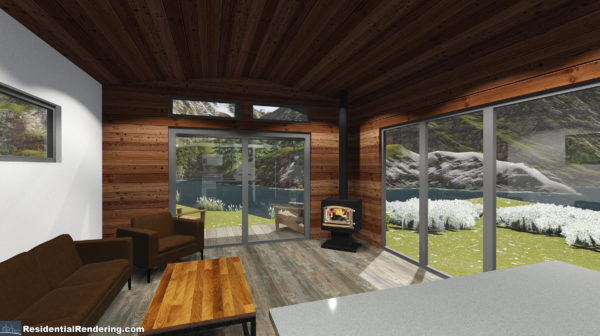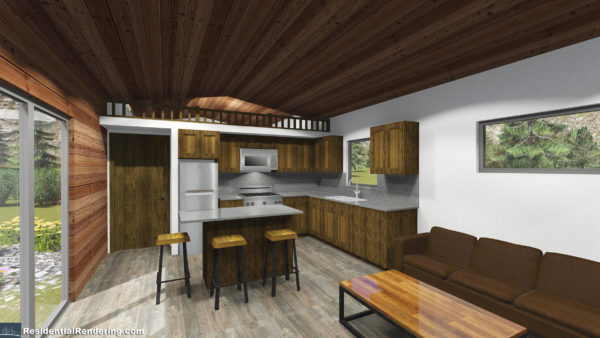This post contains affiliate links.
This is the SLEDhaus, a pre-fab small home designed as a vacation property that has no loft and can be fully off-grid.
According to SLEDhaus:
The tiny cabins called the SLEDhaus will be built with upgraded features throughout the 572 sq. ft. 1 bedroom, 1 bathroom home, with an available expansion option.
Each home is built to IRC code and can be a permanent or temporary housing option that can serve as a retreat location, remote employee housing, or a park home model that can be rented on a nightly basis at any recreational resort.
They haven’t built one yet, but you can enjoy the renderings and watch the builder talk about the structure below! Plus, I included even more details after the last video.
Related: Hivehaus Beehive-Inspired Tiny Modular Home
SLEDhaus Small Pre-Fab Cabins for Western US

Rendering via SLEDhaus

Rendering via SLEDhaus
Related: MorHaus Modular Buildings You Can Assemble!
Video: SLEDhaus Video Rendering
Video: SLEDhaus Featured on FOX13 at Sportsmen’s EXPO
More from SLEDhaus:
Starting at $104,000, the SLEDhaus gives owners a spacious retreat with energy efficient options to enable anyone to truly get away and live completely off the grid. The SLEDhaus sleeps 7 comfortably with the loft and includes 10-ft. ceilings, full-size appliances, a tile-set shower, a tank less water heater, front porch, and dual-paned high efficient windows with an optional rear deck.
The SLEDhaus comes fully off-the-grid compatible, solar ready and is 100% formaldehyde free. Each SLEDhaus is delivered for the customer and also comes with a full electrical panel.
Each cabin will be constructed up to 95% completion in Spanish Fork, Utah before being shipped and set throughout the western United States.
For more information about the SLEDhaus, visit sledhaus.net.
Resources:
- SLEDhaus
- Contact SLEDhaus here or at [email protected]
Share this with your friends/family using the e-mail/social re-share buttons below. Thanks!
If you liked this you’ll LOVE our Free Daily Tiny House Newsletter with more! Thank you!
More Like This: Explore our Tiny Houses Section
See The Latest: Go Back Home to See Our Latest Tiny Houses
This post contains affiliate links.
Natalie C. McKee
Latest posts by Natalie C. McKee (see all)
- Urban Payette Tiny House with Fold Down Deck! - April 25, 2024
- Luxury Home Realtor’s Tiny House Life in Florida - April 25, 2024
- Handcrafted, Eco-Bohemian Tiny House with a Deck - April 25, 2024







I love the windows.
Another what looks to be a park model, not bad but still to big, and I would really like to down size more than this…
They’re a modular house building company, they normally make much bigger houses but this is basically a pre-fab construction, it’s not a Park Model but has a similar target market…
I’m looking for a good size tiny home but with large down stairs bedroom and bath. I need to be able to get it through my gate to the back of the main house. Can you make it at my site or what can be done if anything ?! I’m probably expecting too much but I plan on living in it until I pass. Just thought I would ask you …..’!! Thank you, Tammy
Well, the first thing you should check is whether or not you can legally place it on your property.
Prefabs fall under local building and zoning requirements because they are not on wheels and get placed on a foundation. So you would be basically placing a detached ADU on your property. Options may also be limited if you’re under a HOA as they can impose their own set of rules you also have to meet.
If all that isn’t a issue then look into a local modular house builder, they can either make you a Prefab like this or a modular structure that can be delivered in components and assembled on site. While getting it to the back of the house may depend on the area, access size, etc. as it’s sometimes easier to just rent a crane and lift the unit over the main house and set it down behind it.
Alternatively, ADU’s can be site built… While shop around for the a builder with a good reputation and pricing that can work with your budget…