This post contains affiliate links.
This is the Full Angus Tiny House on Wheels.
It’s a 40′ long THOW built by Rich’s Portable Cabins in Oregon.
Please enjoy, learn more, and re-share below. Thanks!
Full Angus Tiny House on Wheels
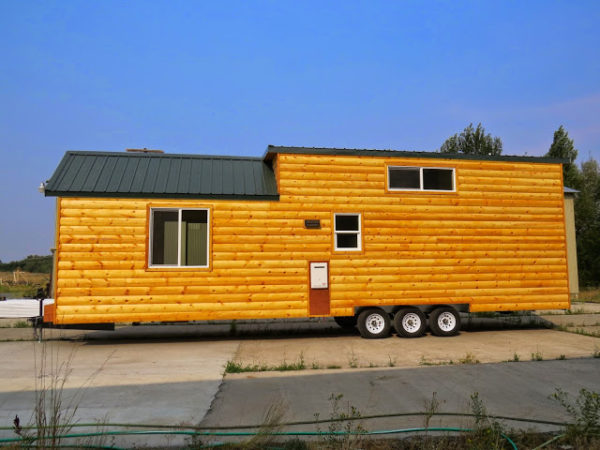


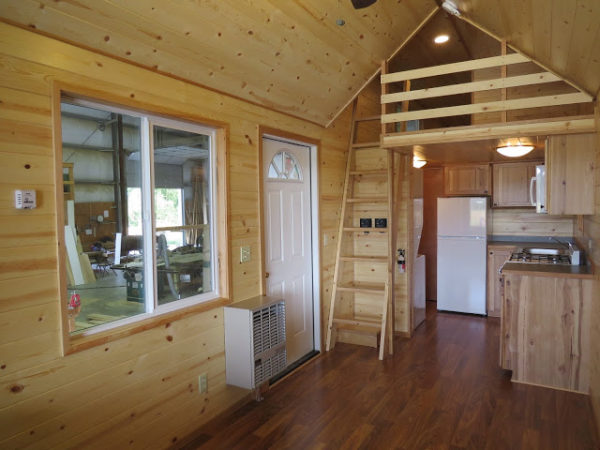





Images © Rich’s Portable Cabins
Enjoy the rest of the tour including:
- Closet/wardrobe
- Bedroom
- Bathroom
- Exterior
- Floor plan
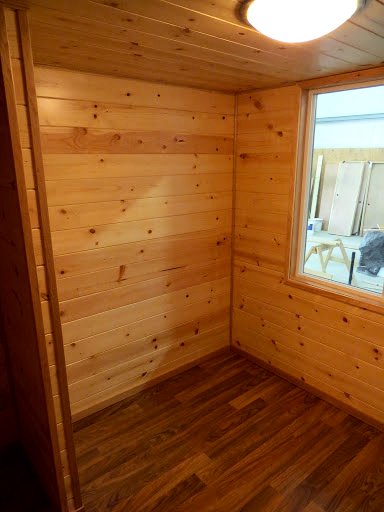
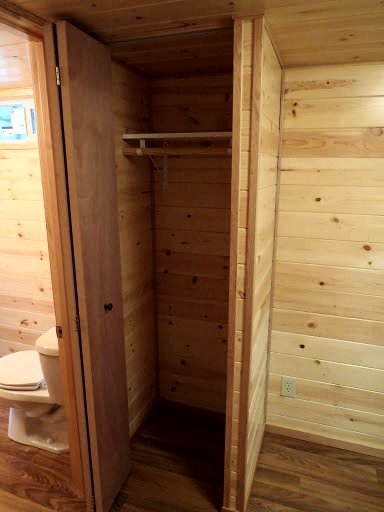
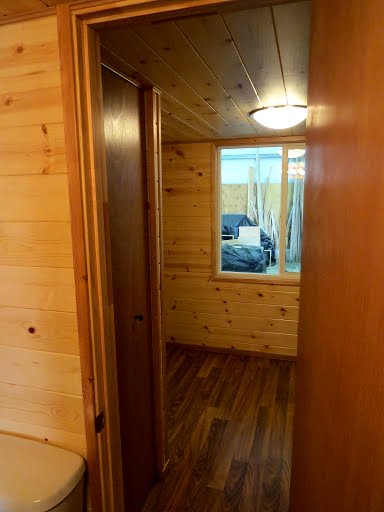
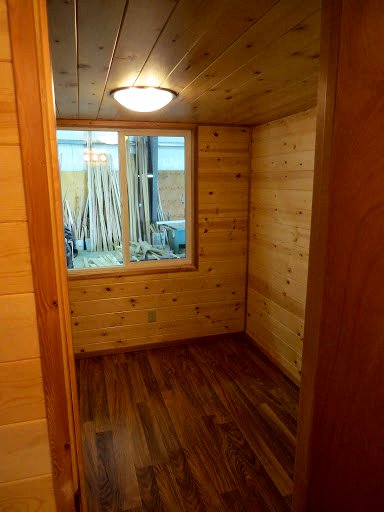
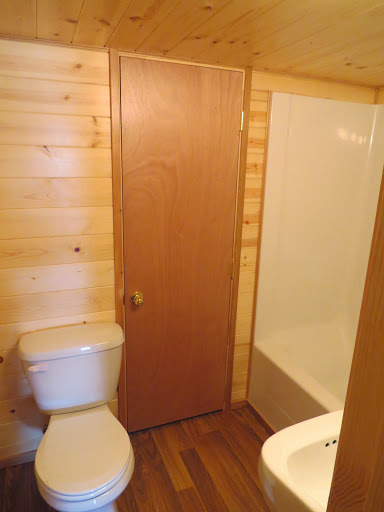
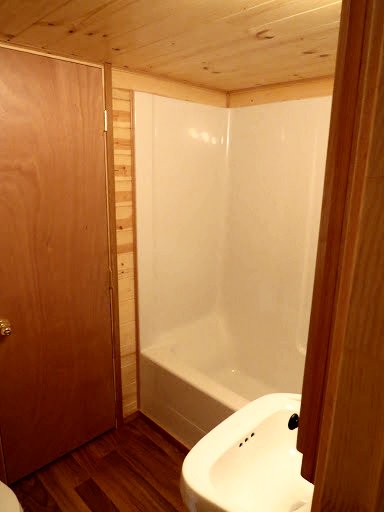
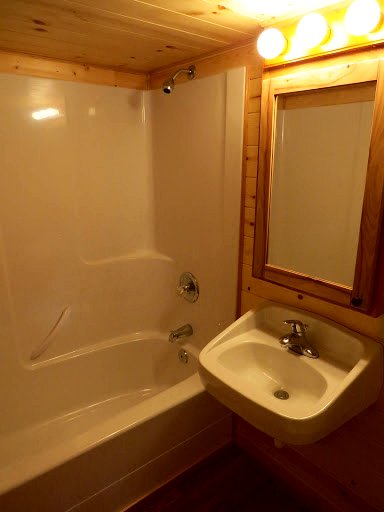


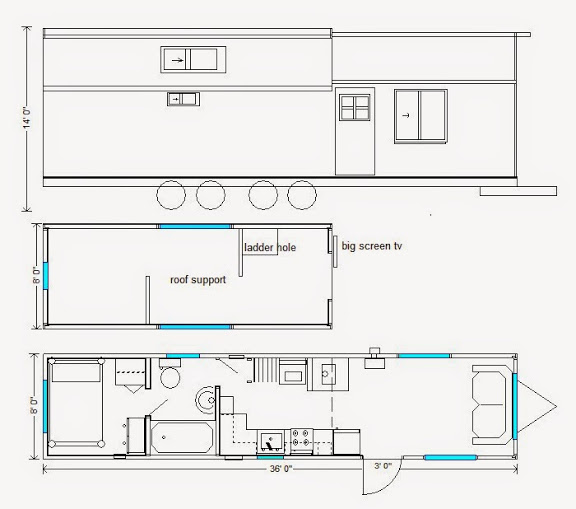
Images © Rich’s Portable Cabins
Highlights
- 288 sq. ft.
- Height: 13’6″; Width: 8’6″; Length: 40′
- Interior Width: 8′; Length; 36′
- Weight: About 14,400 lbs.
- 2×4 wall construction
- R-13 wall insulation
- R-19 floor insulation
- R-21 ceiling insulation
Resources
Share this with your friends/family using the e-mail/social re-share buttons below. Thanks!
If you liked this you’ll LOVE our Free Daily Tiny House Newsletter with more! Thank you!
More Like This: Explore our Tiny Houses Section
See The Latest: Go Back Home to See Our Latest Tiny Houses
This post contains affiliate links.
Alex
Latest posts by Alex (see all)
- Her 333 sq. ft. Apartment Transformation - April 24, 2024
- Escape eBoho eZ Plus Tiny House for $39,975 - April 9, 2024
- Shannon’s Tiny Hilltop Hideaway in Cottontown, Tennessee - April 7, 2024







I too have a 40ft trailer i want to build a tiny home on. I agree with the previous comment, my design has a proper stair well, a upstairs room with a upper deck. My problem is i only have two axles.
Sounds like a great design!
Ed to Sheryle, make sure you know what the axle capacities are so you do not overload them. And you can always add one or two since you have 40′ of trailer !!! I am building on a 40+’ 5th wheel myself 25k capacity 49′ overall ! 😏
Corners aren’t always bad if the space is still used… Like you could use it to store the trash bin with a hatch door on the outside to access it for easy dumping…
Alternatively if can be where you store other things like camping gear and again access it from the outside…
I’ve also seen other creative ways the corner space can be used and not wasted… But yeah, if they just put a corner with no easy way to access it then it’s a bad design…
I also love corner cabinets like these: https://www.google.co.uk/webhp?sourceid=chrome-instant&rlz=1CATAAC_enUS707US707&ion=1&espv=2&ie=UTF-8#q=corner+cabinets&tbm=shop
I was told by a painter that dry wood and plaster do not have mold. It is the paint + wet that brings in the mold. Can’t go wrong with wood but I still like the idea of a floor/trap door in case of fire or strangers.
Oh that does sound like a great idea!
It looks like a lot more than 288 sq.ft., and is so cavernous in it’s loft area…! The white pine walls are spectacular to say the least.. I also like seeing the wood burning stove, but was unhappy to see the electric heater next to the entrance door, as well as the smaller one outside of the bathroom… They are very inefficient, and sometimes are a fire hazard which I would think it being in this case installed in a finished white pine wall… If I’m wrong I apologize but they scare me to death as I have seen them cause fires in my time…. But with the exception of those few details, it is a nice park model…!
One must be careful with electric heaters, for sure. I wouldn’t run one when I wasn’t home!
In home or not, I wouldn’t….!
That heater by the door does not look like an Electric heater ? it has a gas line going to it !!!! and looks Very much like a conventional propane or gas heater with a though wall vent.
An electric heater would not need a through wall vent.
At 40 feet in a lot of states, you would have to have a commercial driver’s license to tow it on public roads, OR hire a company to relocated it for you.
Yea that’s unfortunately pretty standard with park models, which is what Rich tends to specialize in. However, if you only move it once or twice in your life, it could be worth the extra square footage!
That’s exactly what I would do. Close to my kids and their families.
Not in Oregon no special license needed up to 40ft. Which i think is crazy
. However what a lot of people dont realize is their License IS, at the least, a class C Commercial license. Ive noticed that Oregon has just recently started issuing a non commercial class license.
I think Sheryle Lakey may build a THOW with her 40′ trailer if, and only if, she uses Steel studs in SIP walls, ceiling and floor construction and metal roofing and exterior walls to reduce weight. If she uses steel stud SIP panels she may reduce overall weight by a few 1,000lbs. If she has 2 5,000 pound axles she may be limited to 10,000 pounds overal weight. To build such a large THOW under 10,000 pounds will be extremely difficult unless she pays extreme attention to wieigh of all materials. I don’t think I’d consider such a large THOW with less than 2 8,000 pound axles.
Thanks. Now for the rest of thr process! My axels are 9k each. I believe i have a canadian model as they didnt start making these in the U.S. until 81 or2. And the tip outs are so heavy it takes 4 people. Stands for a good reason that the axle load is so great.
If you look closely at the heater by the front door, it looks like it’s a gas heater, not electric. There is a pipe and cut-off underneath it.
I think Michael is right, I saw your post too late (out of screen) when I made my remark above to the same point ! 😳 oops.
What I wanted to remark on is EruditeOne’s post in regard to Sheryle’s build she would likely need to go to 3 7000# axles as on my trailer that gives you 21k GAWR and 25K GCVWR (Gross Combined Vehicle Weight Rating) as in the weight on the rear axle of the TOW vehicle and the weight on the two or three trailer axles. So the trailer is therefore rated at 25K GCVW
BTW. I am not sure that 8000 # axles are a standard size?
I knew my eyes were bad, but I never thought that they were that bad..! How the heck do you see a gas line because I can’t see it for the life of me.. God bless you for the outrageously fine vision you were blessed with, as I still can’t see a gas line with a magnifying glass in hand searching for it….
Looks like the gas line / shut-off is under the heater itself…..didn’t see it either because of the facebook and other widgets blocking the view.
I love the simple log cabin design and the use of solid wood throughout. I also like that they have been making them for some time now, clearly experienced and hopefully a really quality build. Recently, however, when I contacted them in order to spec out some customization, I was very frustrated to find that they seemed to busy to even quote the cost of my customizations much less build them. It seems that they are focused on building their standard cabins right now because they are so busy. I guess as I have seen the case in the past, success can spoil a good thing. I hope they find a way to address this. Perhaps splitting the factory into standard and custom divisions. Frankly of all the variety that is out there right now for THOWs, Rich’s first impressed me the most and has remained on the top of my list (although that is based on written research only. I have not yet seen one in person or seen their factory yet).