This post contains affiliate links.
Here’s an awesome architect-designed cabin with a fun cubic design. The 10×10 structure is two stories, but the second story has an open loft, so the whole space has grand ceilings. A number of square windows let in natural light.
A kitchenette and seating area take up the first floor, and there’s an outhouse and outdoor shower (available in the warmer months). A large deck gives you a spot to sip your morning coffee while soaking in the views. What do you think of this design?
Don’t miss other amazing tiny homes like this – join our FREE Tiny House Newsletter for more!
Bold Red Cabin on a Hilltop in Ontario
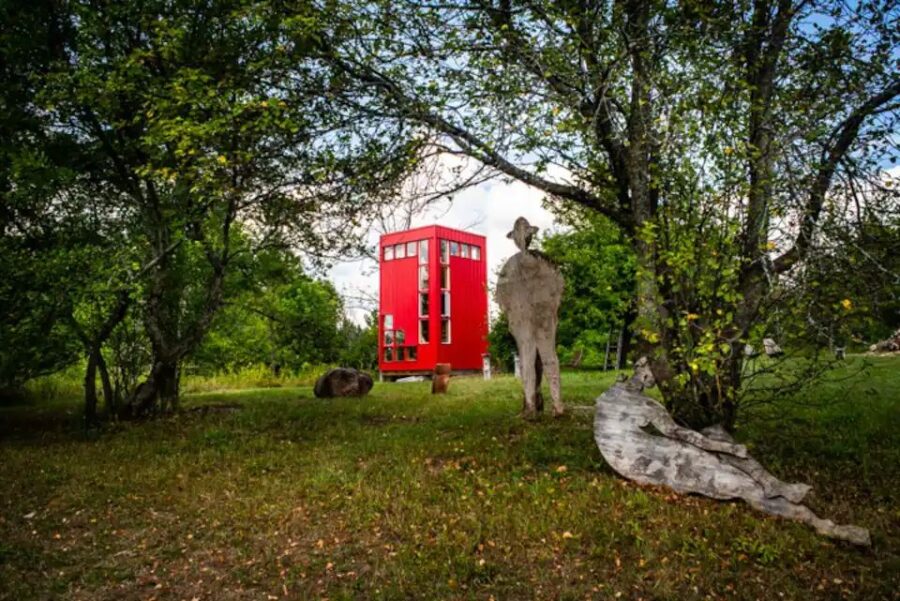
Images via Airbnb/Sheree
Isn’t this somewhat reminiscent of the London telephone booths?

Images via Airbnb/Sheree
Seating for two next to the “staircase” window.
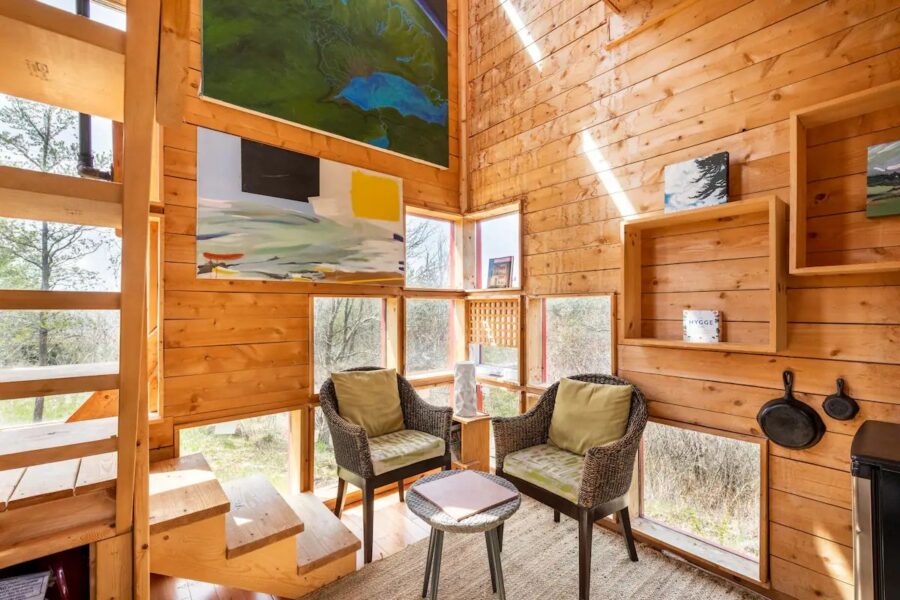
Images via Airbnb/Sheree
A kitchenette houses a mini-fridge, toaster oven, hot plate and coffee maker.
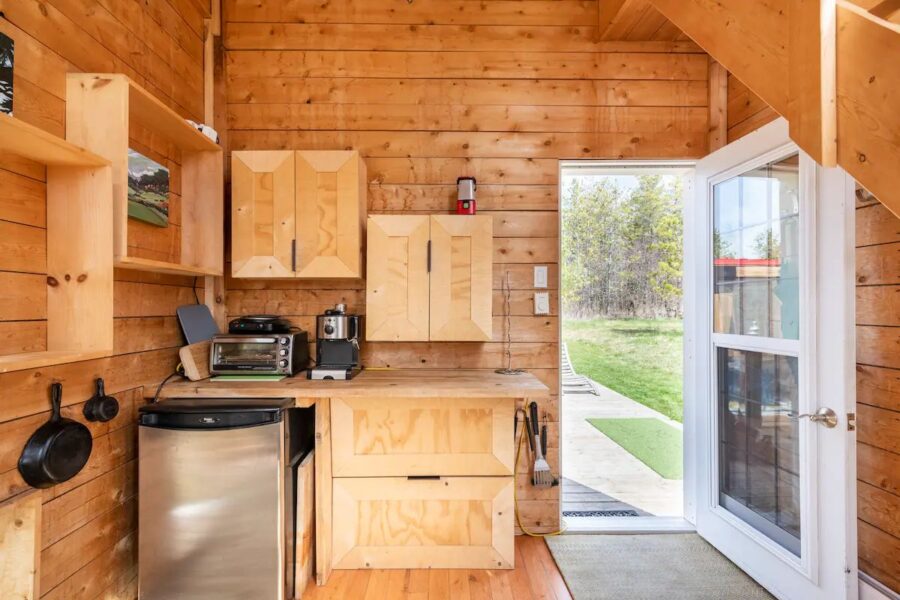
Images via Airbnb/Sheree
Two small cast iron pans and lots of cabinets.
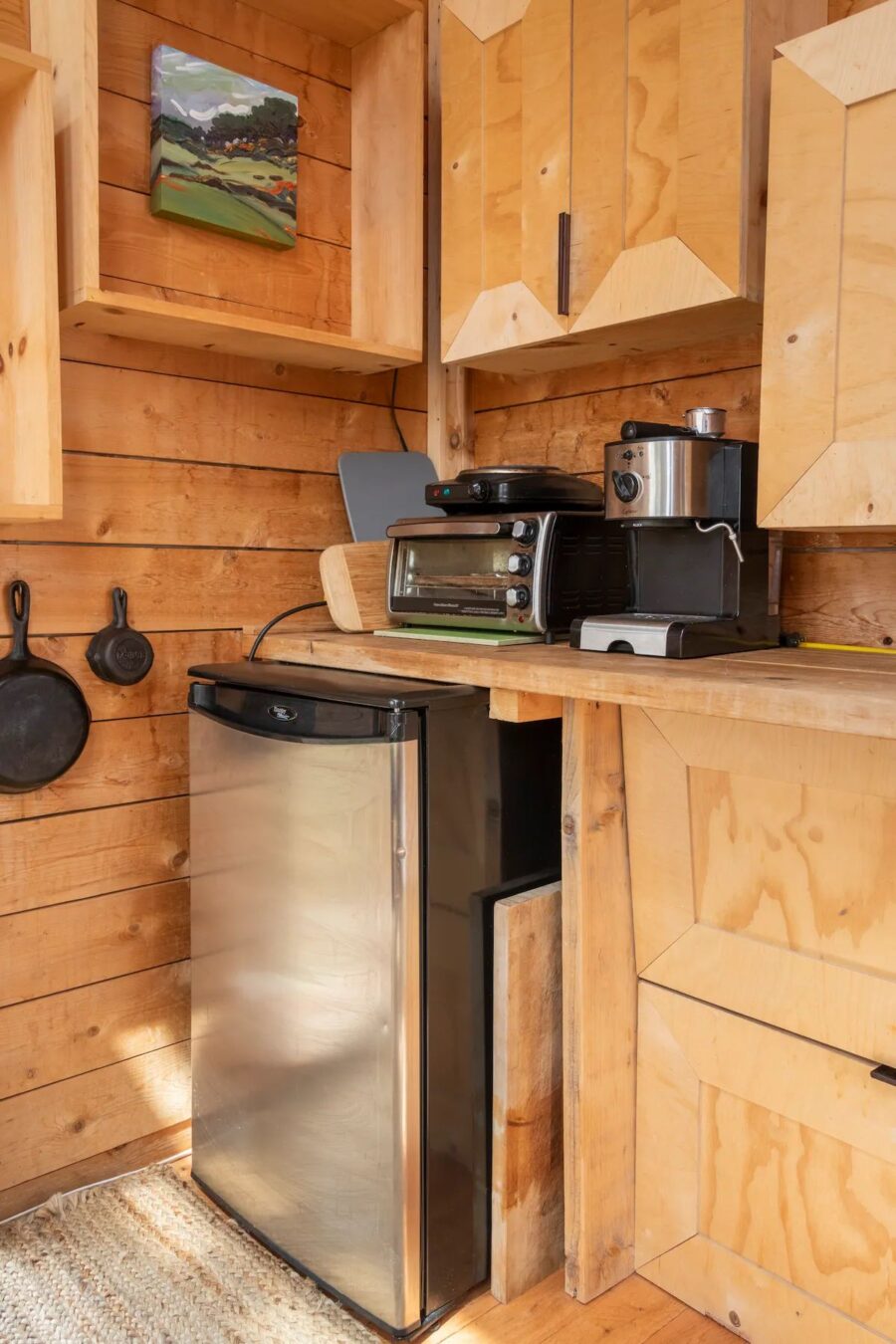
Images via Airbnb/Sheree
The downstairs is 10×10.
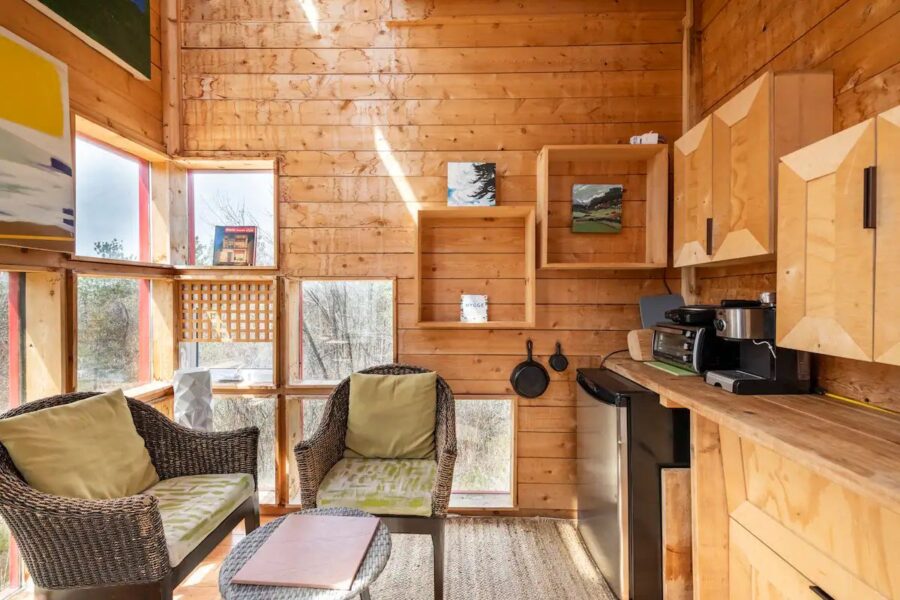
Images via Airbnb/Sheree
An open-style staircase goes to the loft bedroom.

Images via Airbnb/Sheree
The loft enjoys 8 small cube windows letting in natural light.
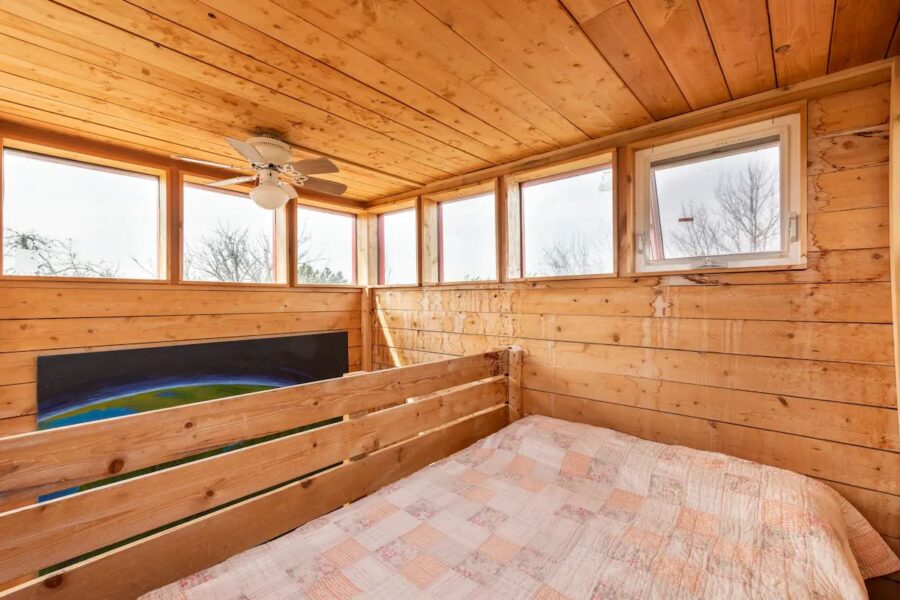
Images via Airbnb/Sheree
The window closest to the bed opens for airflow.
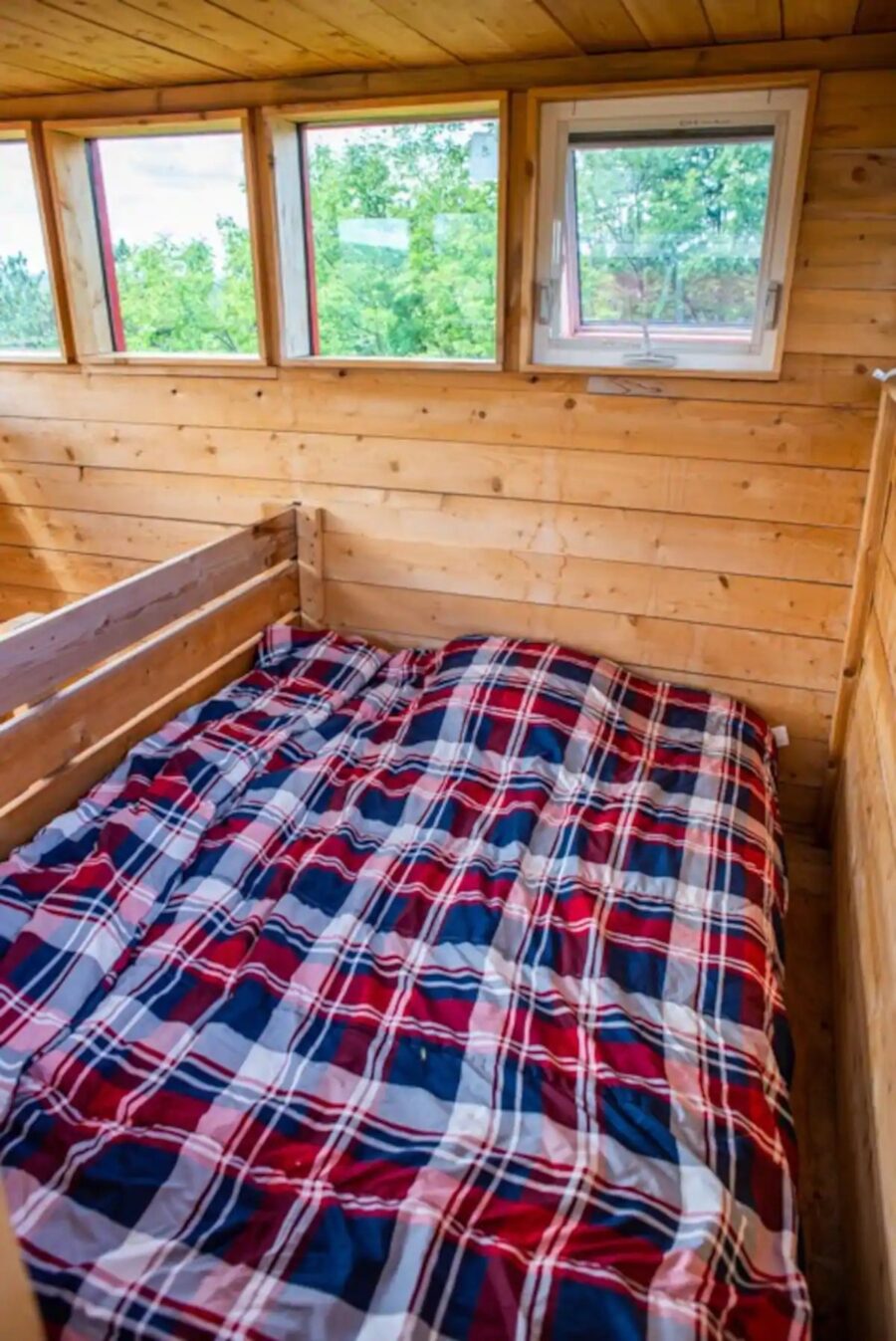
Images via Airbnb/Sheree
The deck is great for star-gazing.

Images via Airbnb/Sheree
Here’s the outhouse about 50 feet from the main cabin.
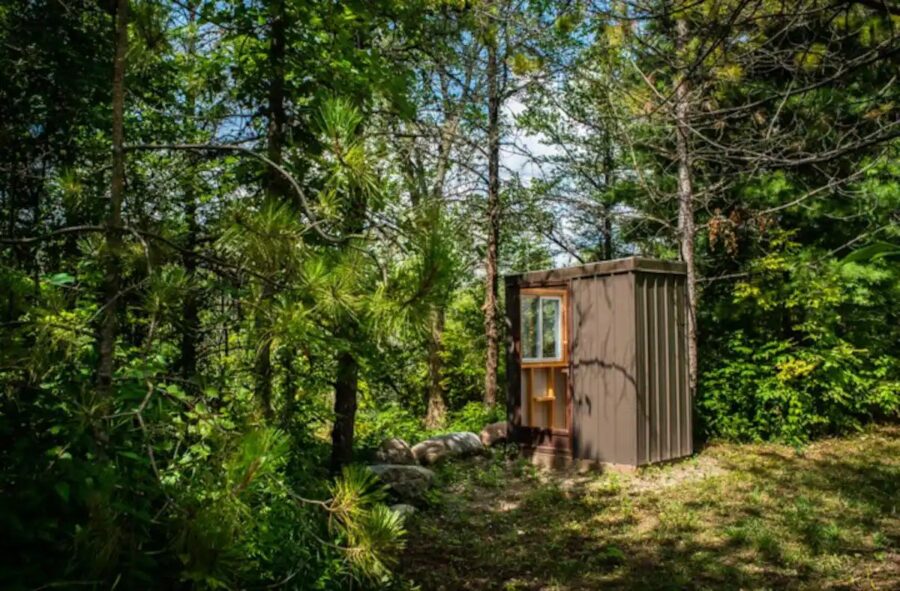
Images via Airbnb/Sheree
The inside of the outhouse is clean and simple.
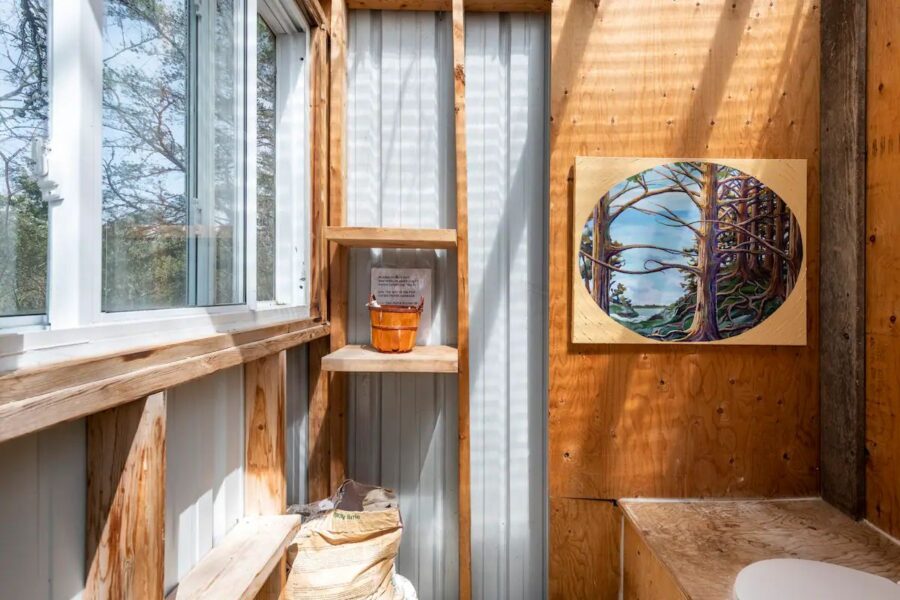
Images via Airbnb/Sheree
The shower is available from May to October.

Images via Airbnb/Sheree
Enjoy the screened-in porch when it’s buggy outside.
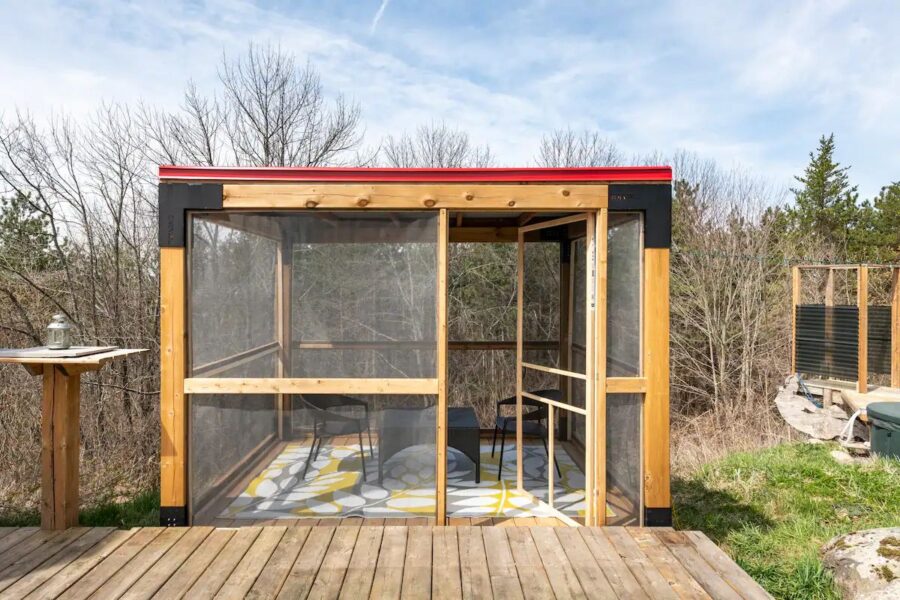
Images via Airbnb/Sheree
Highlights:
- 10 ft. x 10 ft. with a sleeping loft above
- Designed by an architect, set on the hillside in rural Ontario
- Close to the artsy town of Warkworth
- 30 acres with walking trails through the woods
- Outhouse with a compost toilet and no plumbing about 50 ft from the house
- Seasonal warm water outdoor shower
- Large deck for star gazing
- Fire pit
- Small cooling-off pool in summer.
- The tiny house is located 200 ft. from the main house, guests will have the hilltop around the tiny house to themselves
- There’s heat and electricity in the tiny house
- Kitchen with small fridge, toaster oven, and hotplate
- Small barbeque
- Water is turned off Nov-April, but jugs are provided (no shower, though)
- Screen room off the deck to sit outside during bug season
Learn More:
Related Stories:
- 100+ Year-Old Ghost Lake Log Cabin in Alberta
- The Cube Tiny House by Little Byron
- Nestron’s Newest Model: The Cube 2
You can share this using the e-mail and social media re-share buttons below. Thanks!
If you enjoyed this, you’ll LOVE our Free Daily Tiny House Newsletter with even more!
You can also join our Small House Newsletter!
Also, try our Tiny Houses For Sale Newsletter! Thank you!
More Like This: Tiny Houses | Cabins | Cottages | Tiny House Vacations | Airbnbs
See The Latest: Go Back Home to See Our Latest Tiny Houses
This post contains affiliate links.
Natalie C. McKee
Latest posts by Natalie C. McKee (see all)
- 641 sq. ft. Prairie Cottage House Plans - May 1, 2024
- Small Log Cabin in Virginia with Creek For Sale - May 1, 2024
- Serenity Now: Romantic Cabin in Vermont - May 1, 2024





