This post contains affiliate links.
This is a gorgeous, brand-new 24-foot tiny house on wheels with a spacious loft, skylights, and plenty of modern farmhouse charm. The living room space includes a built-in office space and a tall closet, while the galley kitchen consists of a four-burner cooktop and a refrigerator.
A spacious bathroom takes up the back portion of the tiny house and includes a shower stall, Separette toilet, and some closet space. The home is heated and cooled with a mini-split. It’s for sale in Rhinebeck, NY, for $75K.
Don’t miss other amazing tiny homes like this – join our FREE Tiny House Newsletter for more!
Light and Bright 192 Sq. Ft. THOW in New York

Images via Tiny House Marketplace
The skylight adds such a gorgeous glow to the home.
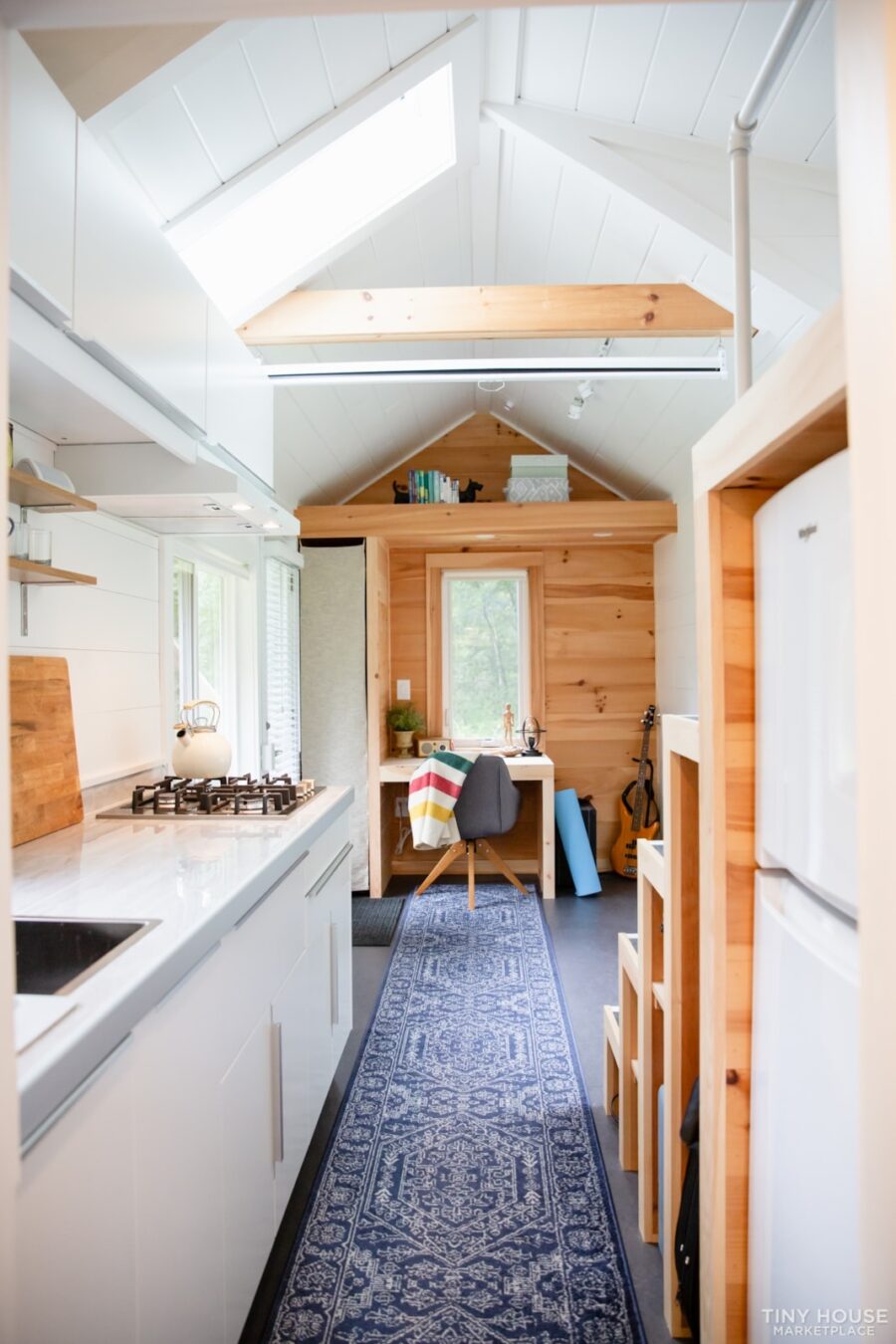
Images via Tiny House Marketplace
There’s a projector screen hanging from the rafter.

Images via Tiny House Marketplace
A dedicated office area has a gorgeous view out of the window.
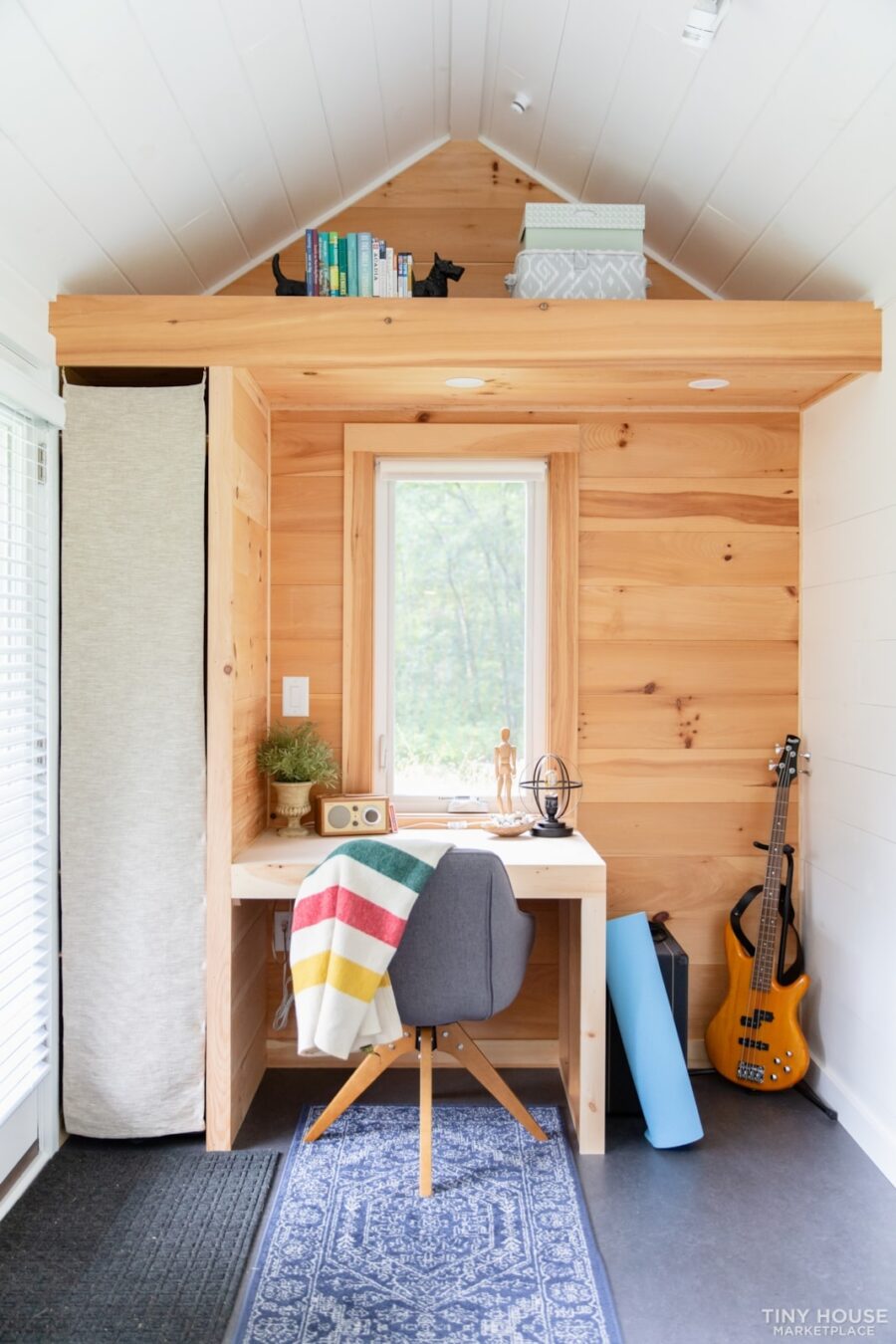
Images via Tiny House Marketplace
The kitchen has four burners and a deep stainless sink.
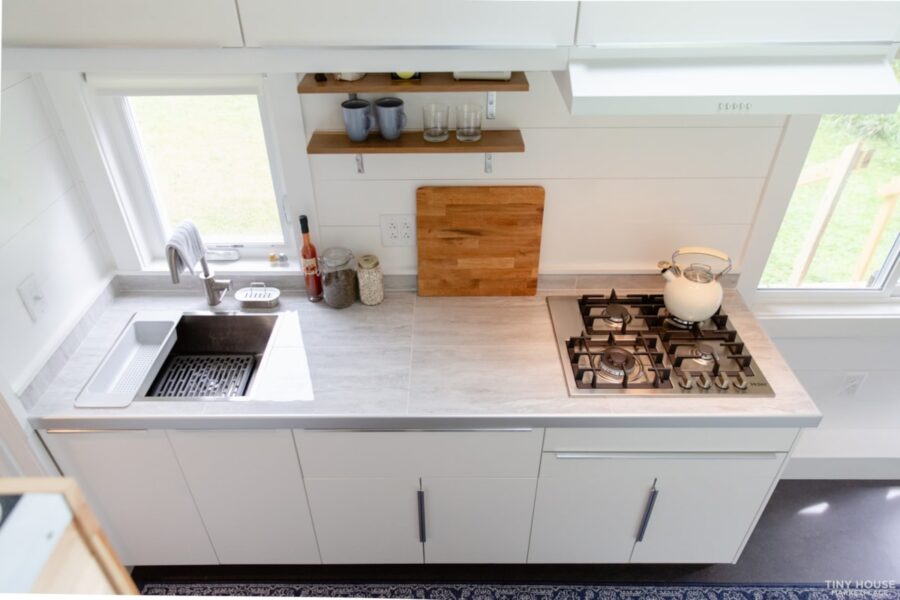
Images via Tiny House Marketplace
Modern flat-front cabinet doors keep things sleek.

Images via Tiny House Marketplace
There’s a range hood tucked into the upper cabinets.

Images via Tiny House Marketplace
Open shelves provide a spot for dishes and cups.

Images via Tiny House Marketplace
A little window sits above the sink.

Images via Tiny House Marketplace
Nice big drawers give everything a spot!

Images via Tiny House Marketplace
Push-up doors hide additional storage.

Images via Tiny House Marketplace
Here we are entering into the bathroom.
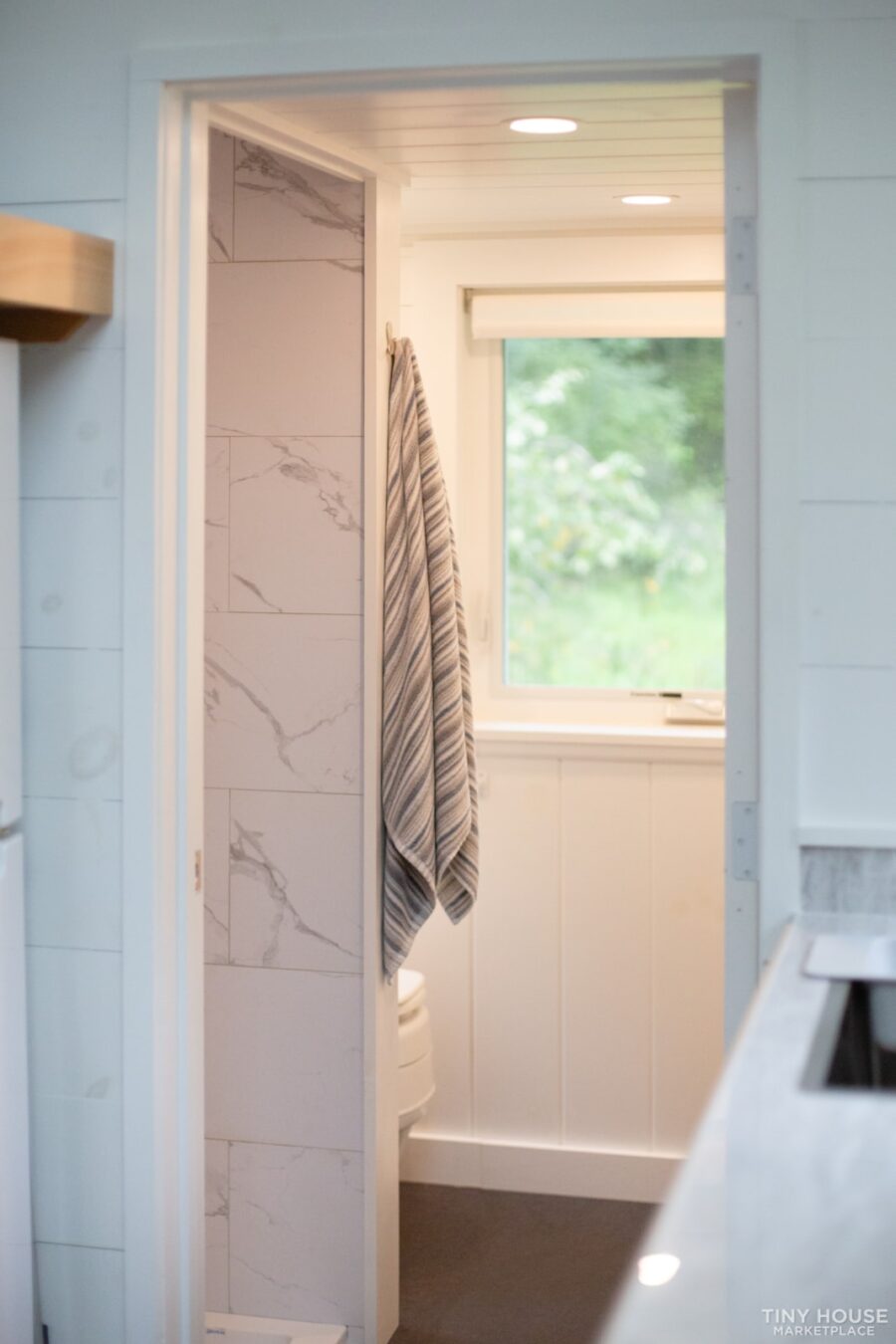
Images via Tiny House Marketplace
A little hook provides a spot for towels.

Images via Tiny House Marketplace
A Separette toilet is a good composting toilet option.

Images via Tiny House Marketplace
A large basin sink sits on the vanity.

Images via Tiny House Marketplace
The tiled shower has a large shower head.

Images via Tiny House Marketplace
There’s a rod for hanging clothing across from the shower stall.

Images via Tiny House Marketplace
A mini-split keeps things comfortable.

Images via Tiny House Marketplace
Beautiful white shiplap lines the walls and ceiling.

Images via Tiny House Marketplace
The loft bedroom has two windows.

Images via Tiny House Marketplace
The stairs have carpet on top to keep you from slipping.

Images via Tiny House Marketplace
Here’s a close-up of the lovely skylight.

Images via Tiny House Marketplace
There are blinds on the outside of the door.

Images via Tiny House Marketplace
The porch is free-standing, and included in the sale.
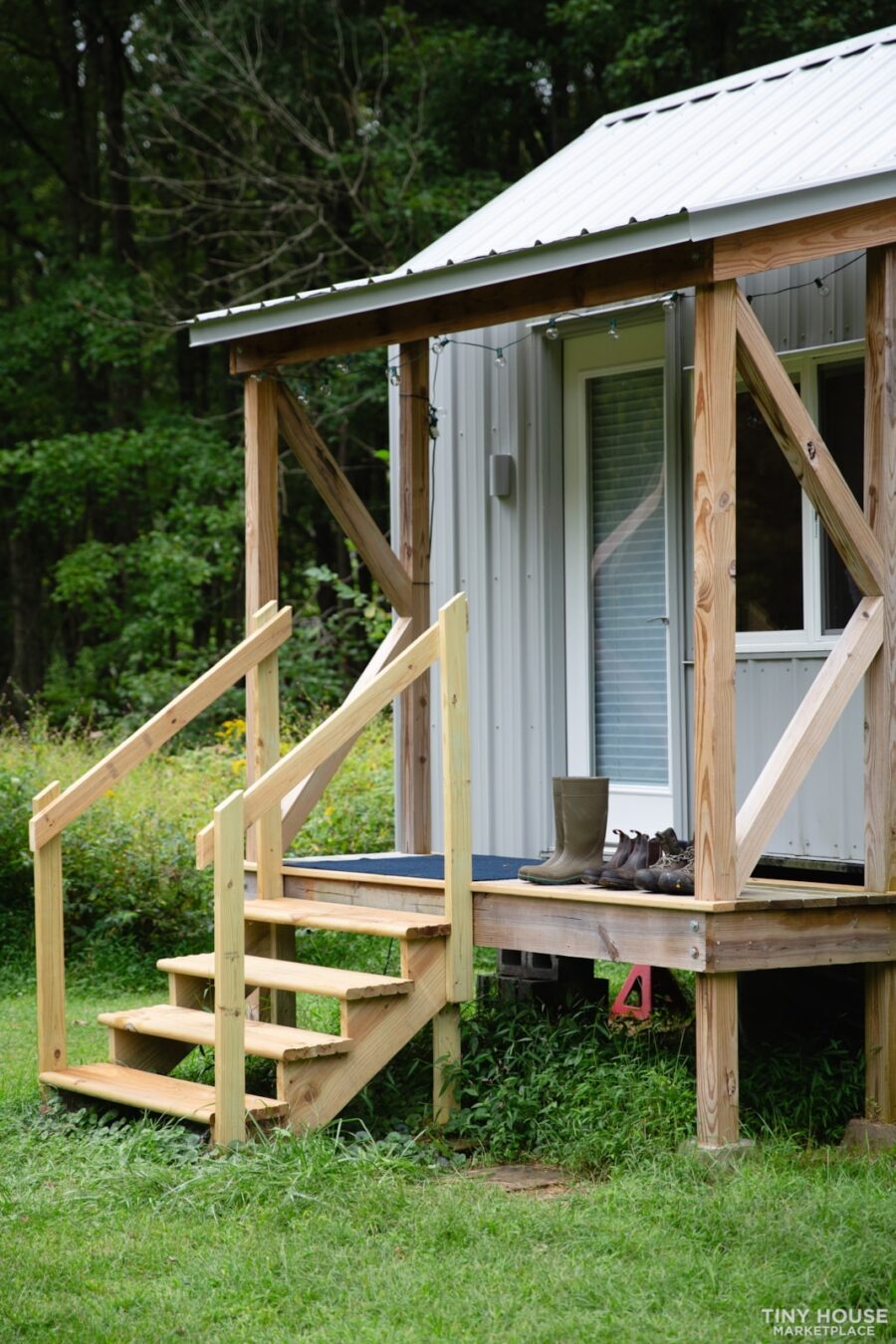
Images via Tiny House Marketplace
Side view of the tiny house.
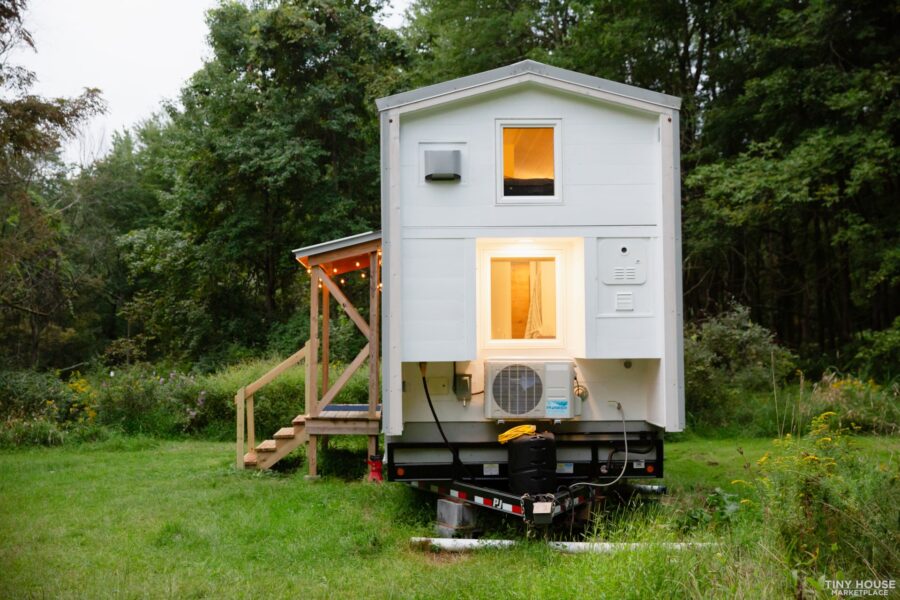
Images via Tiny House Marketplace
The back of the house.

Images via Tiny House Marketplace
Details:
- $75,000
- Custom-built tiny home on a 24 foot long trailer with modern farmhouse all-wood interior. Features include:
- Exterior:
- Metal roof and exterior walls
- Painted wood end walls on a rain-screen system
- Fixed Velux skylight
- Exterior cabinet with an electric panel (two 50 amp legs) with whole house surge protector
- (2) 20 gal propane tanks with bottle rack and cover
- (2) duplex exterior outlets
- Coaxial connection
- Well-insulated and air-tight building envelope
- Built on a 24ft PJ super-wide trailer with a GVWR of 14,000 lbs.
- General interior:
- All wood walls and ceilings (tongue-and-groove)
- Linoleum floors
- Generous lighting and power distribution
- Plumbing system includes a low voltage pump, propane-fired instantaneous water heater, UV sterilizer, 46 gallon fresh water tank (gravity fill and city water connection) and PEX distribution.
- Through-wall energy recovery ventilator in loft
- 12,000 BTU mini split system
- Wall-mounted electric convection heater
- Built-in coat and shoe storage
- Built-in desk with storage area above
- Carpeted stairs with storage below
- Loft:
- Comfortably fit a standard queen size mattress
- Cove lighting
- Kitchen:
- Custom porcelain tile counter
- 4-burner stainless steel propane-fired stove
- Stainless steel kitchen sink
- Outlet in base cabinet for microwave
- Additional storage space in the toe-kick area below base cabinets
- Bathroom:
- Custom PVC tiled shower with acrylic shower base (32 in x 32 in)
- Swedish composting toilet
- Solid surface sink and beveled mirror
- Area for hanging clothes with an outlet and a washer connection for potential future washer/dryer
- Additionally included:
- 24 inch Whirlpool fridge (12.9 cubic feet)
- 30 ton hydraulic piston jack
- (4) 12 ton jack stands
- Step ladder (tucks in next to fridge)
- Runner carpet
- Blinds
- Power cable
- Drainage systems connections (will provide new)
- (2) 6 gal water containers
- Exterior free-standing covered deck
Learn more:
Related Stories:
- Whimsical Farmhouse Tiny House on Wheels
- 24 Foot Craftsman Style Tiny Home w/ Loft Bedroom
- 24′ Legacy: Single Floor Living by Tiny Heirloom
You can share this using the e-mail and social media re-share buttons below. Thanks!
If you enjoyed this you’ll LOVE our Free Daily Tiny House Newsletter with even more!
You can also join our Small House Newsletter!
Also, try our Tiny Houses For Sale Newsletter! Thank you!
More Like This: THOWs | Tiny Houses | Tiny House for Sale | Tiny House Builders
See The Latest: Go Back Home to See Our Latest Tiny Houses
This post contains affiliate links.
Natalie C. McKee
Latest posts by Natalie C. McKee (see all)
- Family’s Fifth Wheel RV Life with Slide Outs - May 3, 2024
- His Moody & Luxurious Motorhome Life - May 3, 2024
- Couple’s DIY Van with Clever Desk & Heating System - May 3, 2024





