This post contains affiliate links.
Tiny Heirloom has reimagined its original Vantage model, which it now calls the “Legacy” — a 24-foot single-level tiny house that can sleep up to four people. The home comes in 3 different designs (Modern, Farmhouse, or Craftsman) so you can get a home that fits your style!
The single-level design comes with a standard Murphy bed, but you can upgrade to different sleeping arrangements. While the model begins at $78,900, you can select upgrades (such as a solar array, heated floors, or a washer/dryer unit) on the Tiny Heirloom website to see how it changes the price. Let us know in the comments which features would make this your dream home.
Don’t miss other amazing tiny homes like this – join our FREE Tiny House Newsletter for more!
Rebirth of the “Vantage” in Three Design Styles!
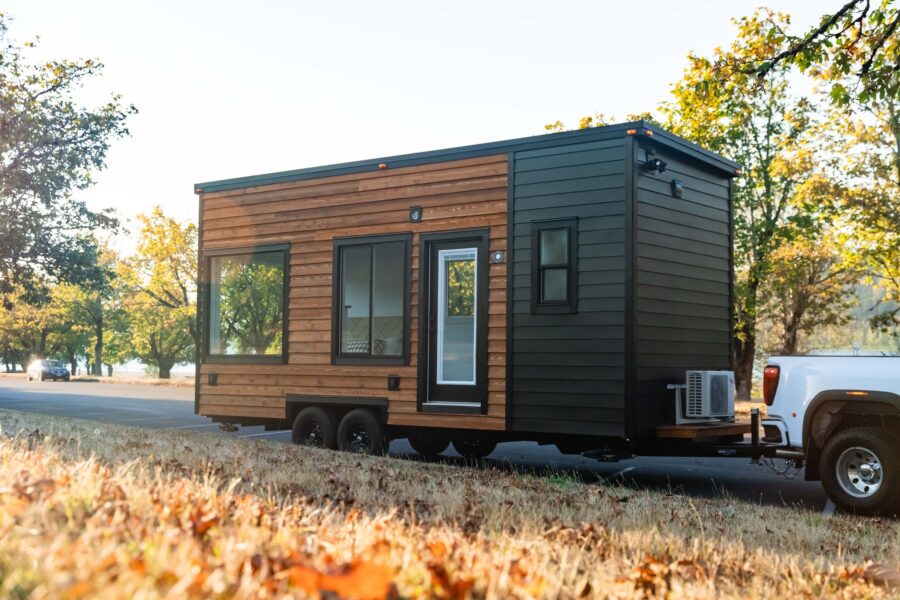
Images via Tiny Heirloom
There’s a queen-sized bed tucked in the corner by two picture windows.
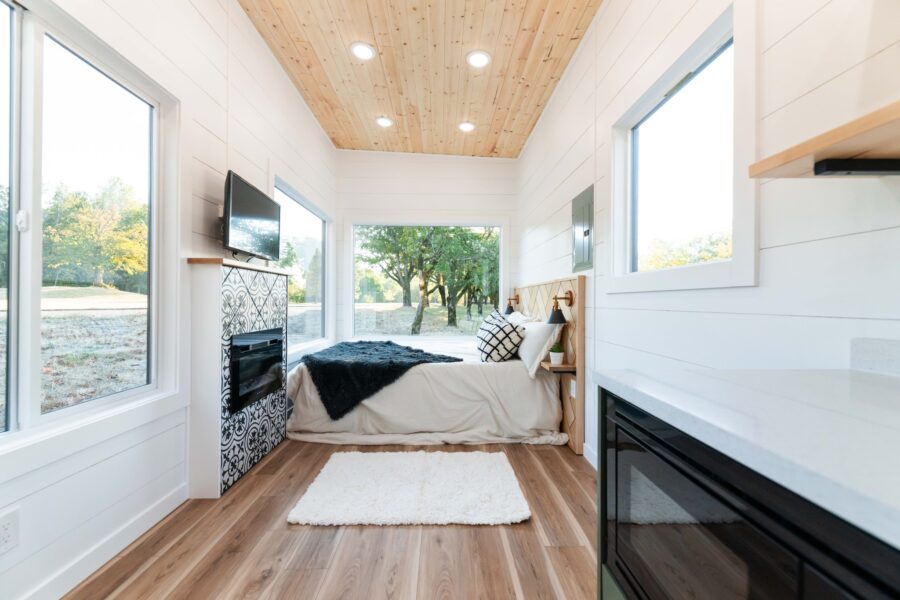
Images via Tiny Heirloom
An electric fireplace keeps things cozy.

Images via Tiny Heirloom
There’s a closet right when you walk in to keep coats and shoes.
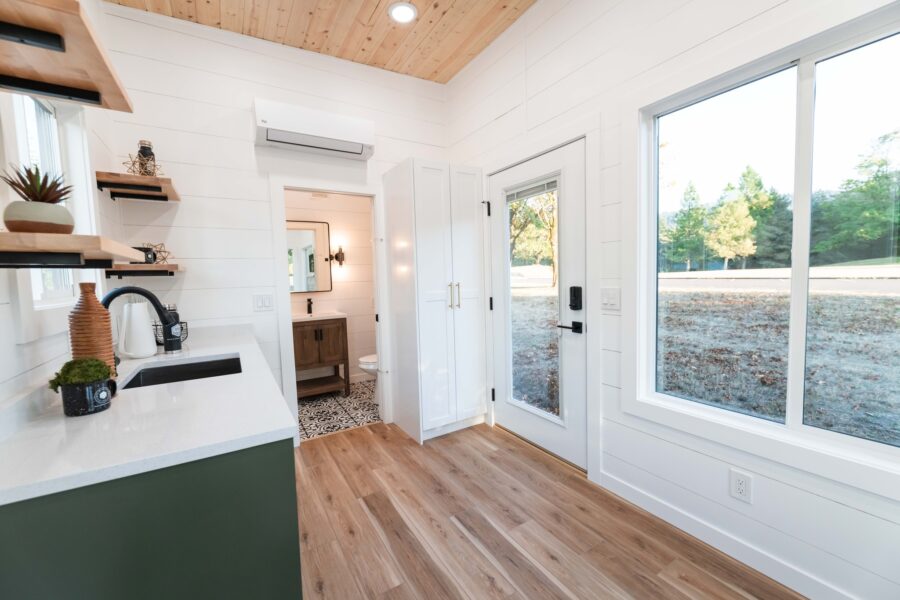
Images via Tiny Heirloom
A pocket door closes off the bathroom that has such a fun tile design on the floor!
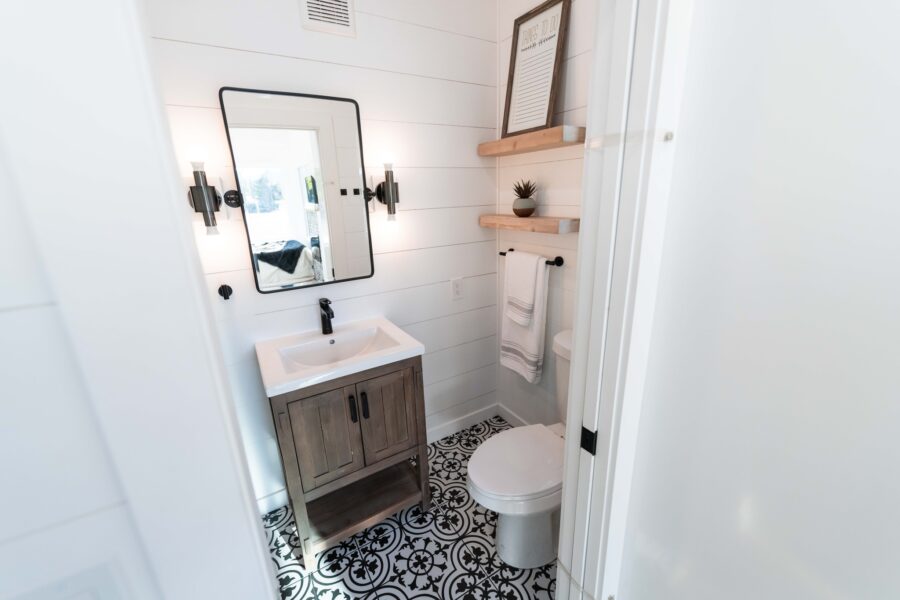
Images via Tiny Heirloom
A glass walk-in shower stall is extra nice.
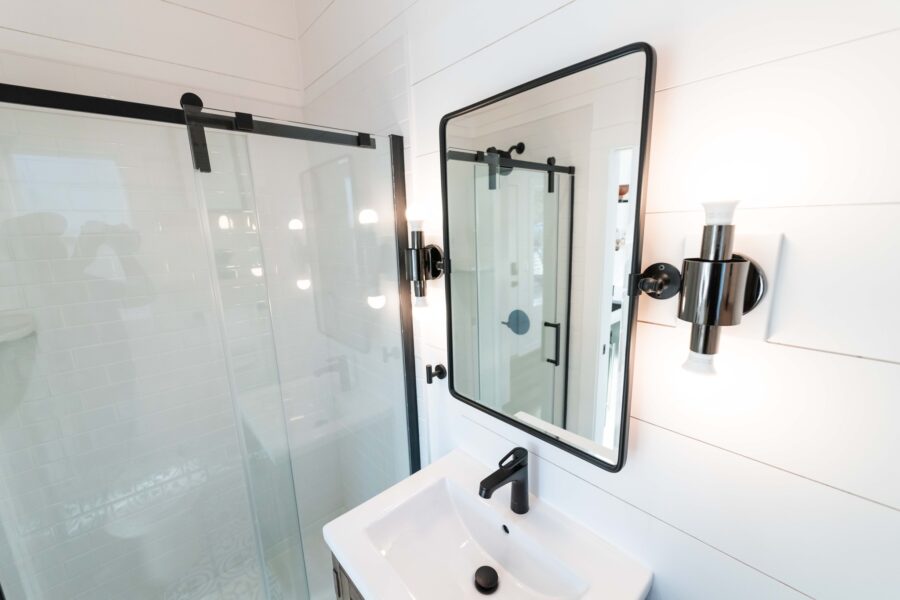
Images via Tiny Heirloom
Is the siding extra beautiful?
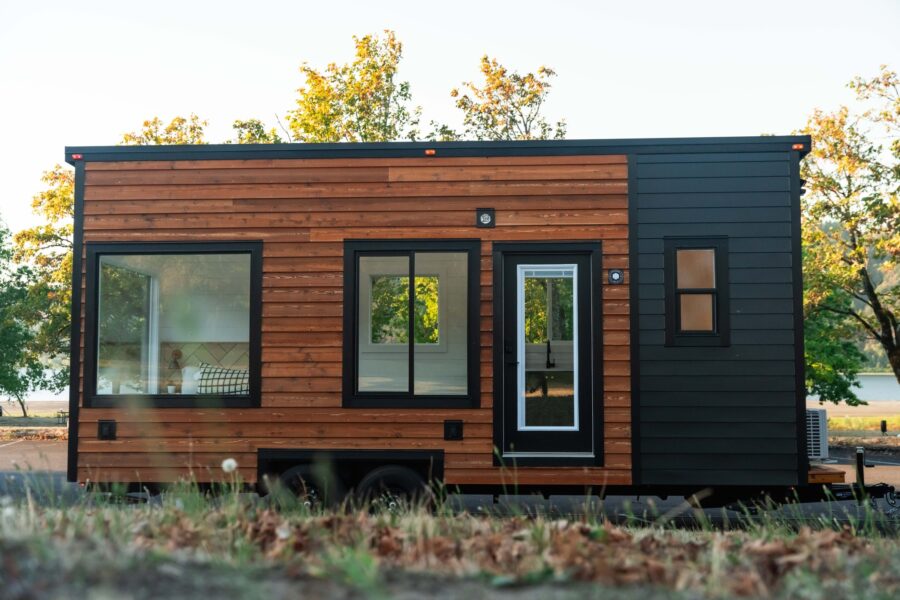
Images via Tiny Heirloom
Highlights and more details:
- Starting at $78.9K
- Trailer – Certified hand built chassis with trailer brakes and highway lighting, DOT approved
- Framing – 2×4 dimensional lumber, CDX plywood w/ shed roof
- Moisture Barrier – Zip System® rigid panel Weather Resistant Barrier (WRB)
- Exterior Siding – Lap siding / shingles & thermally modified wood, color & materials per selected exterior style
- Insulation – Closed cell spray foam in roof and walls, rigid foam floor
- Inside Cladding – Fineline pine tongue and groove, painted white
- Interior Paint – Low-VOC white (*upgradeable)
- Interior Trim – 1×4 paint grade pine
- Windows – Vinyl energy efficient windows, color per selected exterior style
- Roofing – Charcoal PVC
- Flooring – Commercial grade sheet vinyl, color per selected interior style
- Cabinets – Shaker style doors with real plywood boxes, color per selected interior style (*upgradeable)
- Hardware – Satin nickel/ matte black/ gold, finish per selected interior style
- Soft Close – Cabinet drawer slides and hinges
- Countertops – Solid Surface w/ 4” backsplash, color per selected interior Style
- Appliances – High end energy efficient stainless finish – 10 cubic foot apartment size refrigerator, induction cooktop, and washer/dryer hook-ups
- (*upgradeable)
- Kitchen Sink – Stainless steel workstation sink
- Kitchen Faucet – Faucet w/ pull down head, finish per selected interior style
- Bathroom Sink – Wall mounted porcelain sink, white
- Bathroom Faucet – Finish per selected interior style
- Shower – 32” x 32” fiberglass shower pan and Kohler Choreograph wall panels, both white
- Vanity Mirror – Hinged for access to water heater cabinet
- Bathroom Exhaust Fan – On a dedicated switch, 90-120 CFM
- Dual Flush Round Bowl Toilet – With toilet flange (connection by customer)
- One Electric Wall Heater – With programmable thermostat
- Water Heater –19 gallon electric
- Plumbing Connection – One (1) Freshwater Inlet
- Plumbing Source – One (1) Greywater Drain
- Power – One (1) 50A 110/115V Inlet
- Smoke & CO Detectors – Mounted in kitchen ceiling
- Internet and Satellite Ready – Coax and outlet for TV and router
- Lighting – LED recessed lights throughout and (1) LED porch light
- Doors – One (1) interior pocket door, one (1) exterior fiberglass door (*upgradeable)
- Main Floor Bedroom – Fits queen size bed
- Convertible Couch – Charcoal grey 4” cushions, full size bed, telescoping table leg
- Extra Storage – Bathroom linen cabinet, storage below bed and couch
- Insulated Mechanical Closet – For water heater & propane
- Two Exterior Outlets – One (1) high for Christmas lights, one (1) low by front door
- RVIA Certification – NFPA 1192
- Warranty – 1yr Limited Manufacturer/Builder Warranty, all 3rd party warranties provided at completion
Learn more:
Related Stories:
- Itty Bitty 6×16 Tiny House by Tiny Heirloom
- Jenn’s Whimsical Tudor Tiny Home by Tiny Heirloom
- Tiny Heirloom Green Bean THOW w/ Mirroring Lofts
You can share this using the e-mail and social media re-share buttons below. Thanks!
If you enjoyed this you’ll LOVE our Free Daily Tiny House Newsletter with even more!
You can also join our Small House Newsletter!
Also, try our Tiny Houses For Sale Newsletter! Thank you!
More Like This: THOWs | Tiny Houses | Tiny House for Sale | Tiny House Builders
See The Latest: Go Back Home to See Our Latest Tiny Houses
This post contains affiliate links.
Natalie C. McKee
Latest posts by Natalie C. McKee (see all)
- 2022 VedaHawk Tiny Home in Alberta - April 30, 2024
- 26′ NAPA RV Model by Mint Tiny House Company - April 30, 2024
- Ginger the Zen Tiny House - April 30, 2024






I love the black and wood exterior! Classic and aesthetically pleasing! There is certainly a lot packed into such a small Tiny House and the designers did a good job with the space they had. I would make a few changes to suit my personal preferences, however. I’m not a fan of fireplaces in Tiny Houses because they take up valuable wall space and are not very efficient. And I would replace the large bed with a Murphy bed that incorporates a sofa so you could have more space while awake and comfort for sleeping…the best of both worlds! I do wish that the shower could be 36″ x 36″ rather than the small 32″ x 32″. And, yes, the smaller one does save space but I’d rather my elbows didn’t touch the walls when I reach up to wash my hair. Enlarging it may not be feasible with this particular floor plan but if I wanted to build one, I’d certainly like to at least try to fit it in. Overall, it is a pleasant and livable Tiny. Again, the black and wood exterior is excellent!
Just some information to keep in mind…
“I’m not a fan of fireplaces in Tiny Houses because they take up valuable wall space and are not very efficient.”
Modern fireplaces are very efficient, they’re even regulated by the EPA to meet specific energy efficiency and emission standards that are very strict. So efficiency isn’t really an issue for a modern, commercially sold, fireplace insert. The faux gas or electric fireplaces also can function like a furnace and don’t require as much space as a real, traditional, fireplace and the electric ones, especially, can be part of furniture instead of wall mounted.
While, there’s also faux fireplaces like gas and electric that take up little space, just a bit more than a TV, as they don’t require as much space as a real fire place and can function as efficiently as a typical home furnace.
“And I would replace the large bed with a Murphy bed that incorporates a sofa so you could have more space while awake and comfort for sleeping…the best of both worlds!”
Murphy beds aren’t necessarily as comfortable as dedicated beds. You can usually have a thicker mattress with a dedicated bed, with more options for the type of mattress, for example. While the stored away bed would still take up some space of the living room, which can be noticeable in a tiny house unless you get an extra wide design. Considering a Murphy bed and sofa are usually positioned towards the width of the home instead of the length.
Mind, the thicker the mattress the more space needed to store it in the vertical position and the harder it usually is to raise and lower the bed with the greater mass. Most commercial Murphy beds will only accept a mattress of a specific size and a luxury version may need to be specially custom built for those really seeking comfort and long term use instead of just a guest bed. Along with other considerations like the time and effort to prepare the bed every time it’s used, which is why alternatives like an elevator bed are often considered.
Lovely for an AirB&B, but only clothing storage is one cabinet for both indoor and outdoor clothing and only 2 or 3 cabinet doors for food, dishes and pots, as there must be a refrigerator under the counter. So I couldn’t see living there. For that matter, as shown, at least, the only places to sit are the bed and the toilet. No place to work or eat. Upper cabinets would make kitchen more functional and a day bed like IKEA Hemnes would provide a few drawers for clothing and provide option for double bed sleeping while allowing floor space for a folding table and chairs (or storage ottomans) to make eating and working possible.
A “10 cubic foot apartment size refrigerator” is not an under counter fridge but a standing fridge, just smaller than a full size fridge. Add, there’s “Extra Storage – Bathroom linen cabinet, storage below bed and couch”. While free floor space also means you can add furniture like a dresser, wardrobe, etc. You can just add a dining table between the entrance and the fireplace and use that for multiple usages… The fire place could be replaced with a fold out work table. It’s more a limitation of what you’re willing to do with it…
Though, a true minimalist wouldn’t need anywhere near that much storage. So your mileage may vary, not everyone can down size that well. Some may even need a second unit to serve as storage and just combine them for their needs to be met… Just keep in mind that’s not going to be the same situation for everyone…