This post contains affiliate links.
This tiny house by Koru Cabins in New Zealand is the perfect option for those wanting to downsize or live a more minimalist lifestyle.
Measuring just 9×2.7m (29.5 x 8.85ft), this tiny home is packed with features and can be customized to your own needs and preferences. Some of the key features include fully insulated walls, ceilings, and floors, a spacious kitchen with a pantry and plenty of storage space, and a cozy bathroom with a towel rail and toilet roll holder. The design itself offers about 250 square feet of interior space and is slightly customizable using three different floor plans shown below.
Don’t miss other interesting tiny homes like this one – join our FREE Tiny House Newsletter for more!
30-ft. Tiny House by Koru Cabins in New Zealand

Images via Koru Cabins
One of the standout features of the Koru Cabins Tiny House is the modern double french door entry. This allows for plenty of natural light to enter the home, as well as provides easy access for moving furniture in and out. The french doors can also be opened up fully to create a feeling of openness and spaciousness inside the tiny house.
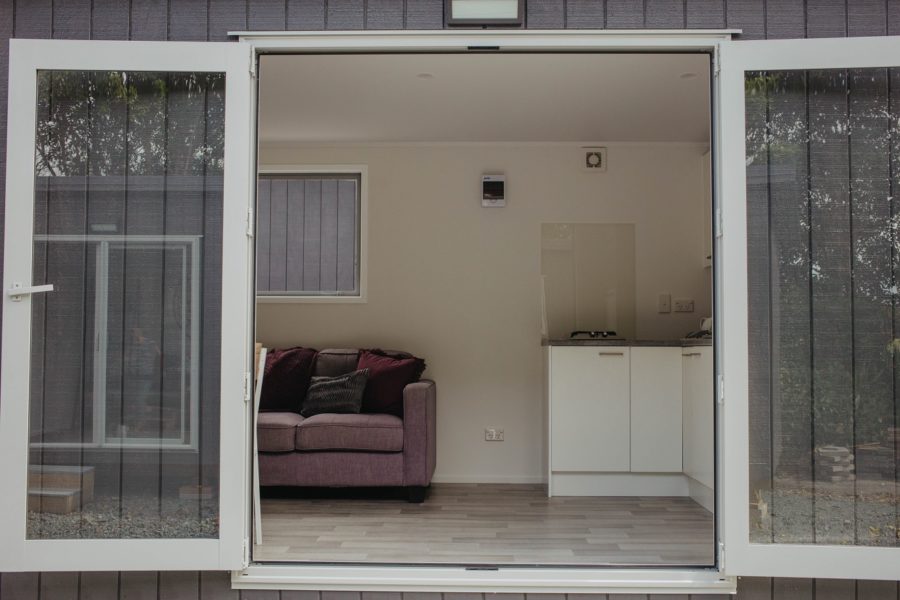
Images via Koru Cabins
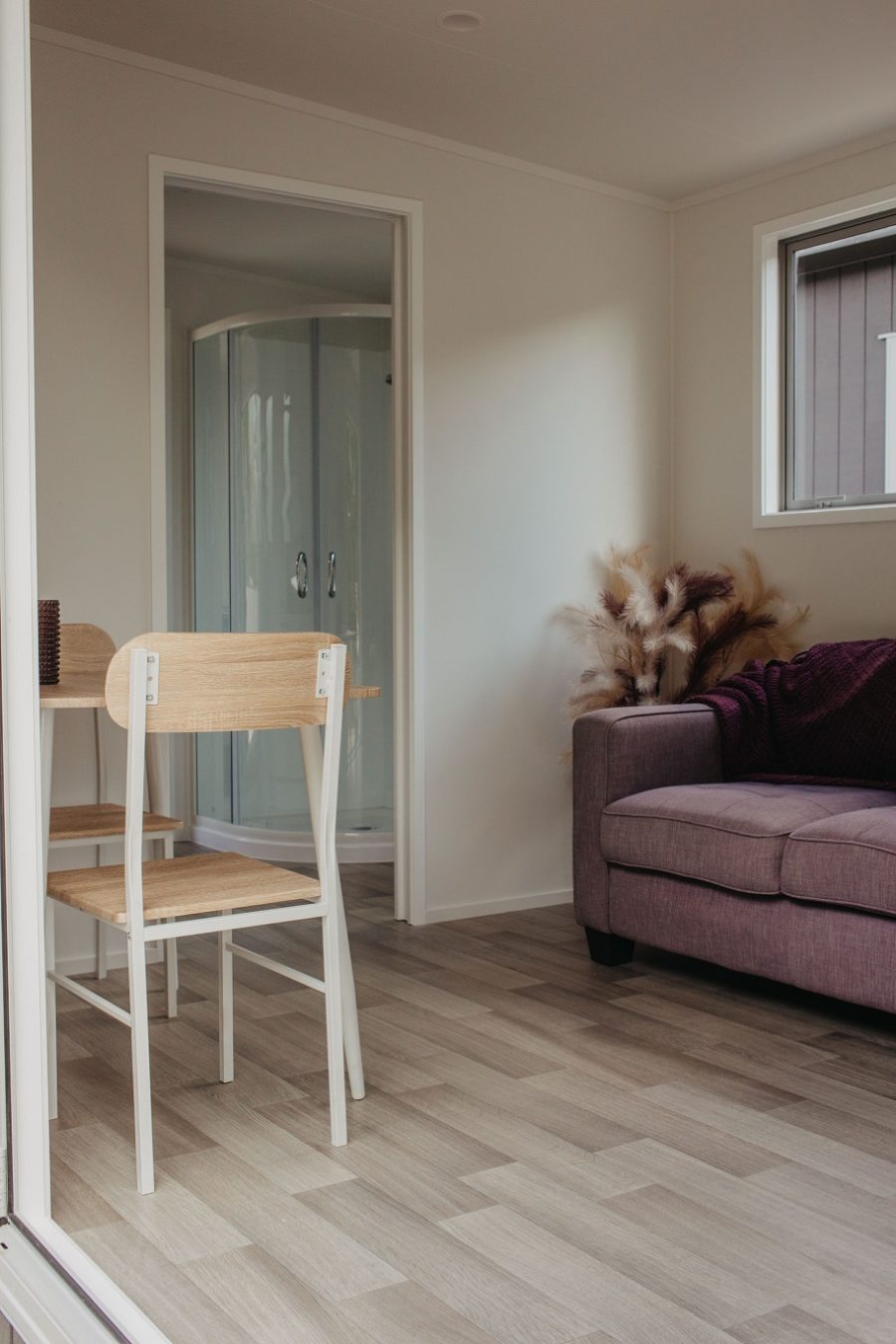
Images via Koru Cabins
Another great feature of the Koru Cabins Tiny House is the walkthrough bathroom area. The bathroom features a toilet, towel rail, and toilet roll holder, as well as plenty of space for storing your bathroom essentials.
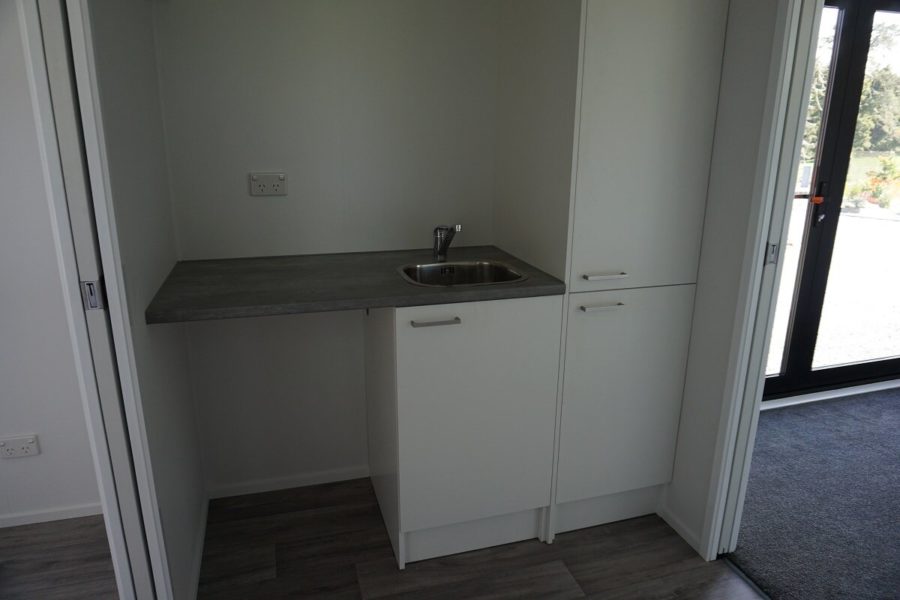
Images via Koru Cabins
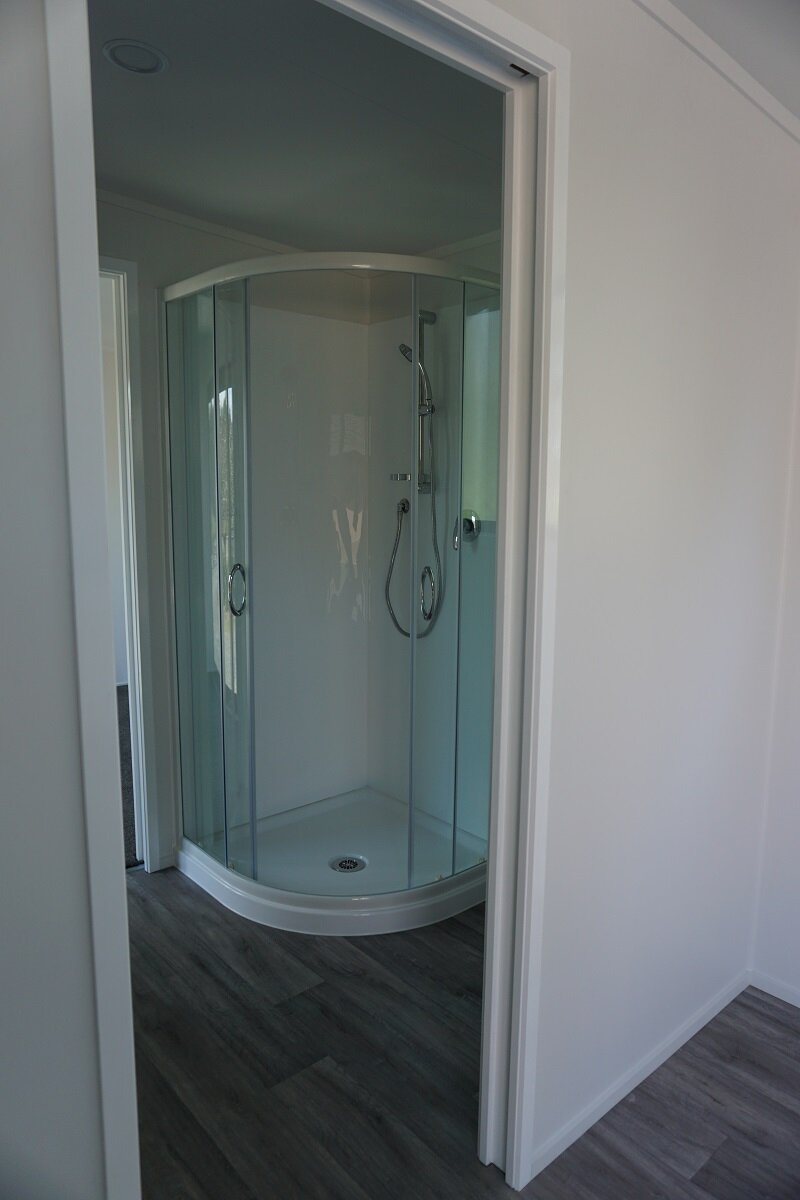
Images via Koru Cabins
The kitchen in the Koru Cabins Tiny House is a great space for those who love to cook. It features a pantry and plenty of storage space, as well as a some work surface area.

Images via Koru Cabins
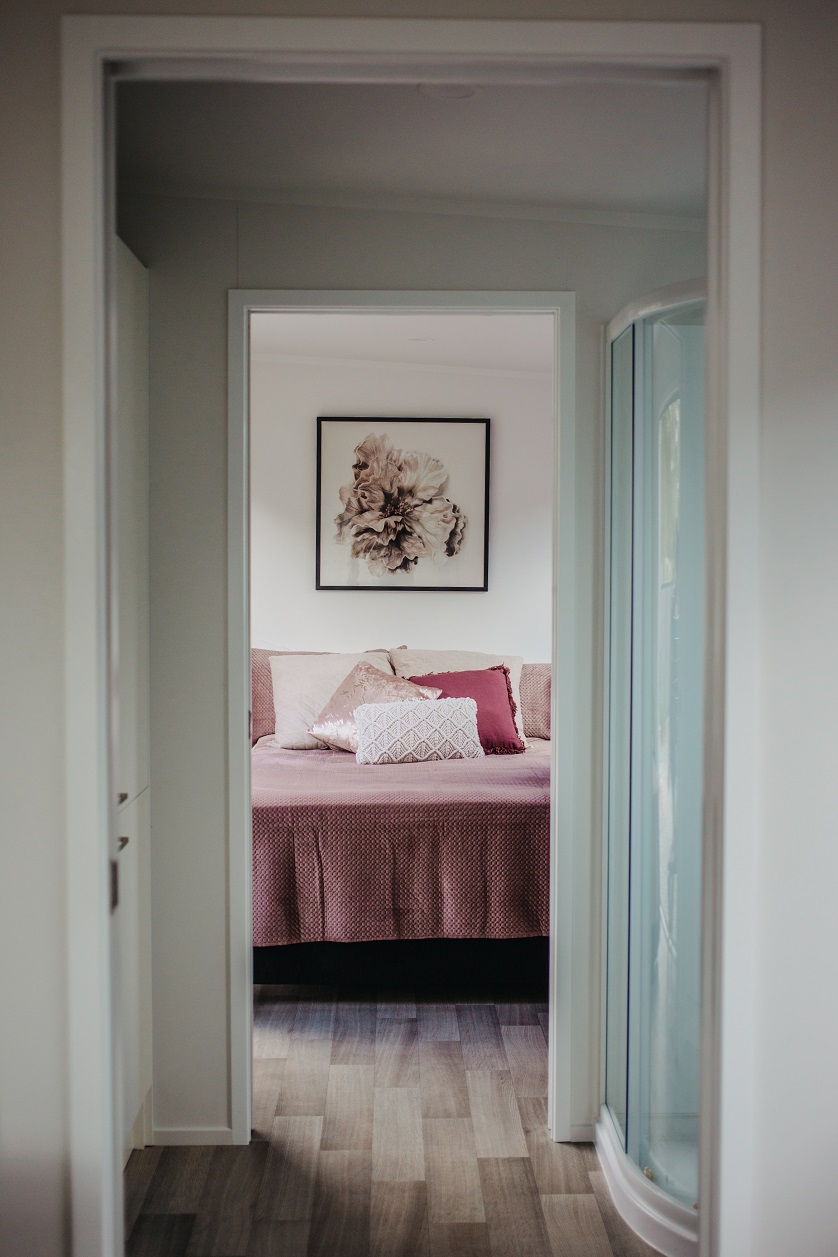
Images via Koru Cabins
The bedroom in the Koru Cabins Tiny House is a great space for relaxing and unwinding. It features a comfortable bed, as well as plenty of storage space for all of your belongings.
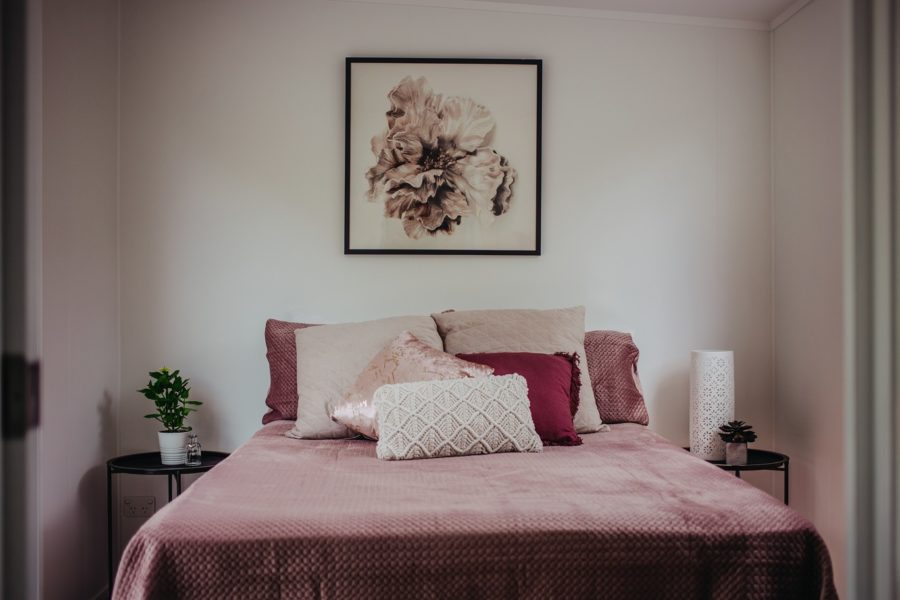
Images via Koru Cabins
The Koru Cabins Tiny House can be built onto an optional trailer for mobility. This means that you can easily move the house from one location to another, without having to worry about having to build another house! The trailer is also registered and warranted, so you can be sure that it is safe and reliable.

Images via Koru Cabins
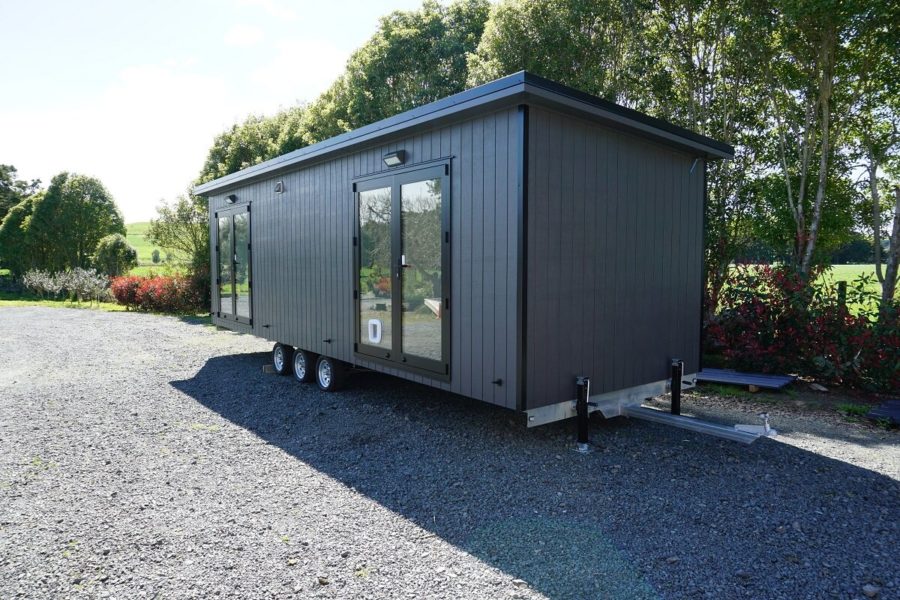
Images via Koru Cabins

Images via Koru Cabins
Floor plans available for this Koru Cabins tiny house
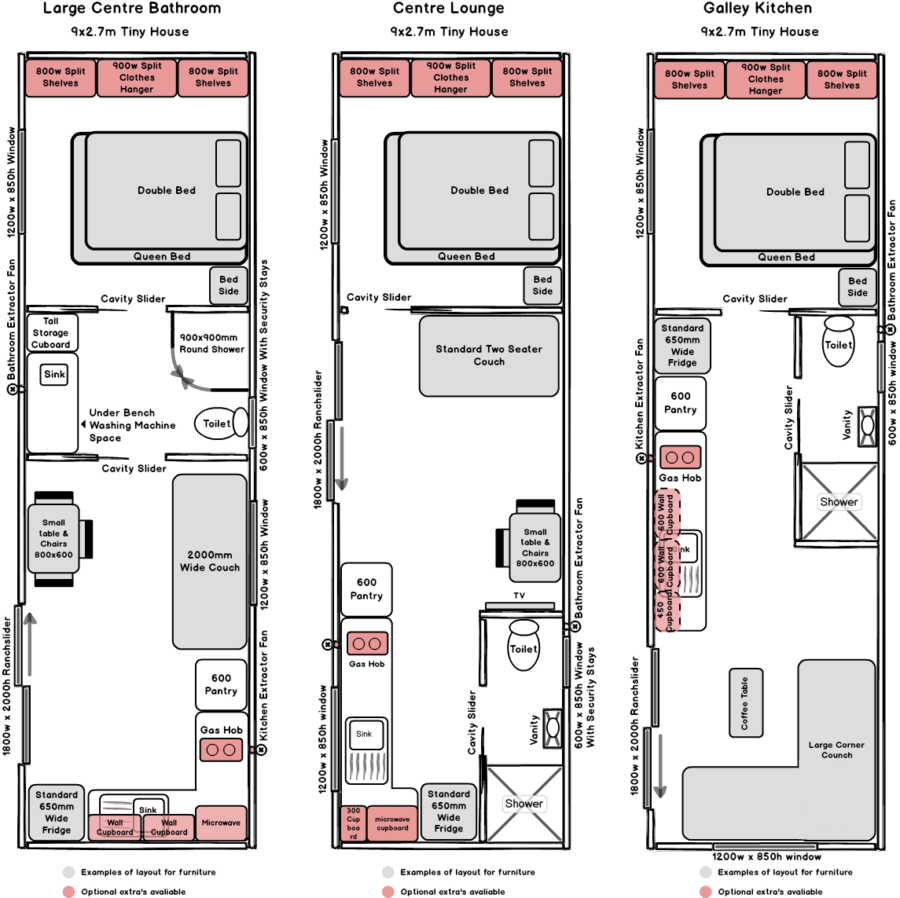
Images via Koru Cabins
Highlights
- 9×2.7m tiny house (29.5ft x 8.85ft)
- Fully insulated walls, ceilings, and floors
- 9mm plywood internal walls and ceilings
- Lino flooring throughout
- Solid wood construction
- Spacious kitchen with a pantry and plenty of storage space
- Cozy bathroom with a towel rail and toilet roll holder
- Optional extras such as double glazed windows, a registered and warranted 9m galvanized steel triple axle trailer, and more
- Delivery is available anywhere on the north island of New Zealand.
- Pricing is subject to change but pricing starts at:
- $88,600 for any of the tiny house plans shown
- $77,975 for an open single room with ensuite
- $71,075 for a large open single room
- $11,990 for the 9m galvanized steel triple axle trailer add-on for mobility
Learn more
Related stories
- New Zealand Tiny House with a Tall-Boy Loft
- John & Elsa’s Tiny House Project in New Zealand
- List of New Zealand Tiny House Builders
You can share this using the e-mail and social media re-share buttons below. Thanks!
If you enjoyed this you’ll LOVE our Free Daily Tiny House Newsletter with even more!
You can also join our Small House Newsletter!
Also, try our Tiny Houses For Sale Newsletter! Thank you!
More Like This: Tiny Houses | Builders | THOWs | Modern Tiny Houses | Tiny Homes with No Lofts
See The Latest: Go Back Home to See Our Latest Tiny Houses
This post contains affiliate links.
Alex
Latest posts by Alex (see all)
- Her 333 sq. ft. Apartment Transformation - April 24, 2024
- Escape eBoho eZ Plus Tiny House for $39,975 - April 9, 2024
- Shannon’s Tiny Hilltop Hideaway in Cottontown, Tennessee - April 7, 2024






THESE ARE GREAT LAYOUTS