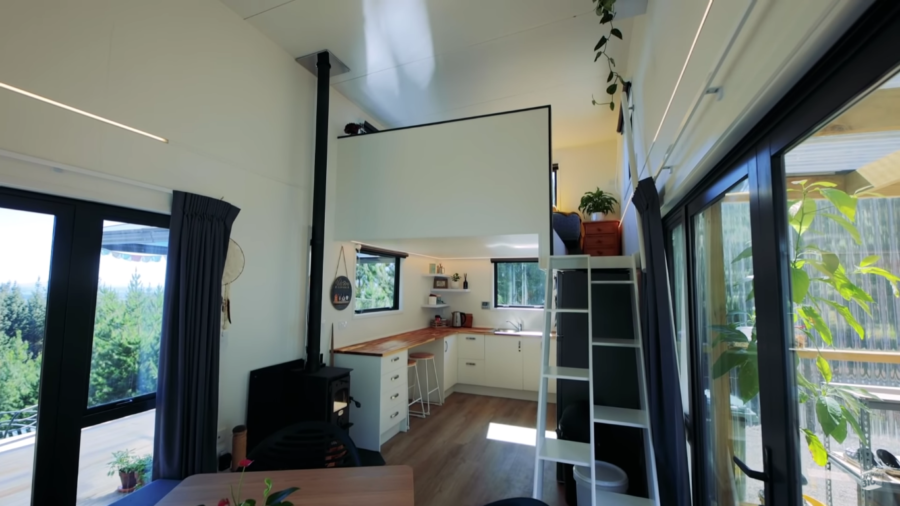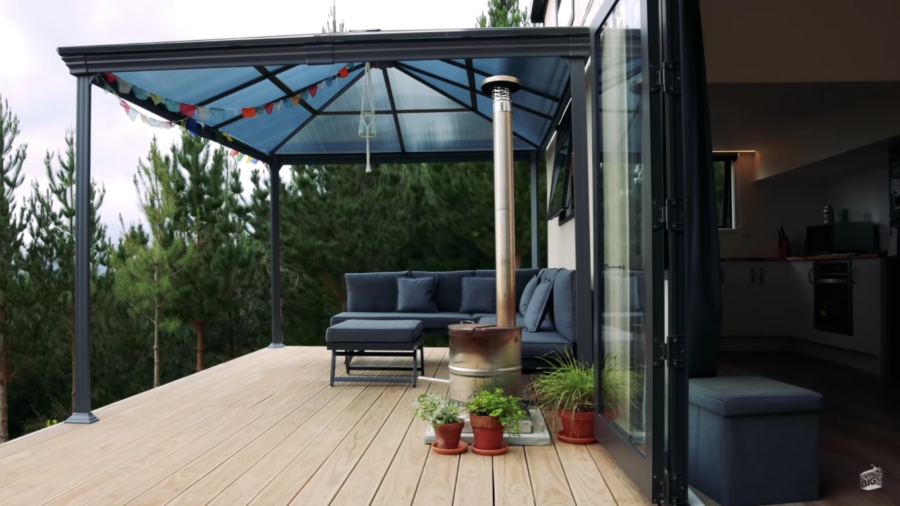This post contains affiliate links.
One of the biggest complaints with tiny homes is that people don’t want to crawl into a loft to go to bed. But, getting a bedroom on the ground floor usually means sacrificing space for the kitchen, living area, and bathroom. Not in this tiny house!
Angus tows tiny homes for a living and got inspired to get his own. He and his partner have created an amazing off-grid homestead with a tiny house that has a full kitchen and bathroom, along with a cozy living room loft and a bedroom loft with standing room. If you’re going to go with a loft, THIS is the one to have. What do you think of this build?
Don’t miss other interesting tiny homes like this one – join our FREE Tiny House Newsletter for more!
Their Off-Grid Tiny Home in New Zealand

Images via Living Big in a Tiny House
There are two lofts, one is an extra living room!

Images via Living Big in a Tiny House
They expanded the living area outside as well.

Images via Living Big in a Tiny House
VIDEO: A Tiny House for GIANTS
Highlights
- The tiny house addresses the common issue of loft sleeping by including a bedroom loft with a standing-room loft space.
- Angus and his partner have created an off-grid homestead with a full kitchen, bathroom, cozy living room loft, and a spacious bedroom loft.
- The tiny house offers a solution for those who prefer not to crawl into a loft to sleep.
- The house also includes an extra living room loft.
- The living area has been expanded outside to enhance the overall living experience.
- The tiny house is part of an off-grid lifestyle in New Zealand.
Learn more
Related Stories:
- Over 6 Years Off Grid In Her Tiny House
- Off Grid Tiny House on 30 Acres in NM]
- Off Grid Moose Haven Cabin in Colorado
Our big thanks to Bryce for sharing! 🙏
You can share this using the e-mail and social media re-share buttons below. Thanks!
If you enjoyed this you’ll LOVE our Free Daily Tiny House Newsletter with even more!
You can also join our Small House Newsletter!
Also, try our Tiny Houses For Sale Newsletter! Thank you!
More Like This: Tiny Houses | Off-Grid | THOWs | Tiny House Builders
See The Latest: Go Back Home to See Our Latest Tiny Houses
This post contains affiliate links.
Natalie C. McKee
Latest posts by Natalie C. McKee (see all)
- 714 Sq. Ft. Cabin in the Woods - April 24, 2024
- Boho XL Tiny House with Shou Sugi Ban Siding - April 24, 2024
- Kentucky Tiny House in the Woods - April 24, 2024






Very, very nice! Love the design, the kitchen, the storage, the bedroom, the bathroom — and on and on!
The front with awning is so inviting as well. Nice of course that they have these beautiful New Zealand views!!
Awww, shucks, the views ain’t nuffin’ to write home about… 😁
Nice. Plans via email? The kitchen ceiling height is really nice!
Excellent, would love to know the dimensions. height/length and size of the bedroom loft and bathroom below…really like this one, so completely open and spacious. Who needs more?
Overall dimensions… 10m (33′) x 3.1m (10′) x 4.25m (14′); deck is 8m (26′) x 3m (9′ 10″)… Bryce is 6′ 4″ for an idea of the loft space, though, mind he could only stand in the walkway but the actual loft is a step higher. While at 14′ it’s about 6″ higher than most THOWs…
…and that means the Tiny Home requires a special permit to travel on the public roads because its over 8 feet wide. It may, or may not, require a guide vehicle.
I truly like this ALOT! The amount of windows, light coming in, sense of spaciousness… so many things that make the interior feel great; NOT to mention the fantastic outdoor space on the deck! These folks have done a super job on a home that checks ALL my boxes!
There’s one thing that simply befuddles me, though. Can anyone EXPLAIN why on earth *both* lofts have a raised floor area? This home has a GREAT use of space everywhere else and then SACRIFICES what would give *more*, precious headroom in the lofts. I just DON’T get it!
What was it the designers or the owners of this home were seeking that they obtained by WASTING this use of space? I really want to make sense of this but can only spin my wheels over it. Can anyone help make this happen for me? Thanks for the assist!
It’s actually not raised, the loft just can’t be lower than what’s below allows and that’s basically the required height for it to be over the main living space. The loft can only be lowered over spaces like storage, sitting areas, etc.
So that’s what they did, lowering the sections of the loft where they could, to make access to the loft easier but that’s the limit of what they can do without violating code standards. Though, that’s an option if the owner doesn’t require it to meet standard height requirements but that wouldn’t work for most people and thus would make it difficult to have guests over even if that works for the owner.
Understand, the bottom of the loft is the ceiling for what’s below it… In modern construction, average ceiling height is now usually 8′ and can usually be no lower than 7′. Though, in THOWs, it may get pushed to 6′ 6″ but not lower than that unless they are specifically not following the standard code requirements for ceiling height in a living space.
While the higher than normal roof height of 4.25m (14′) only adds about 6″ to the available interior height space that all these dimensions have to work within. So it actually requires some very creative usage of space to get any part of the loft lower unless it doesn’t have to share vertical height. Such as the cantilevered section of a 5th wheel/Gooseneck where only the hitch is below it. Though, some have managed it by placing the entire loft over a storage space but there are always trade offs…