This post contains affiliate links.
Tiny homes are the homes of the future! Arched Cabins, located in Houston, Texas and Timberon, New Mexico bring you completely customizable cabins for an extremely reasonable price. Owners, David Cruey and son Josh produce every cabin kit by hand in their shop. The basic kit comes with floor plates, ribs, ridge beam, standard insulation R13, Super Span Roof Paneling, trim and fasteners needed to assemble the cabin. The cabins are also very easy to install. “If you can put together a Lego set, you can probably put this house together,” says Cruey.
Cruey and his son have been in business for less than a year, but already have dozens of homes that they are working on. From the traditional foundation to more of a customized foundation, Arched Cabins can work with you to get the tiny home of your dreams put together quickly and efficiently.
Custom Tiny Arched Cabins
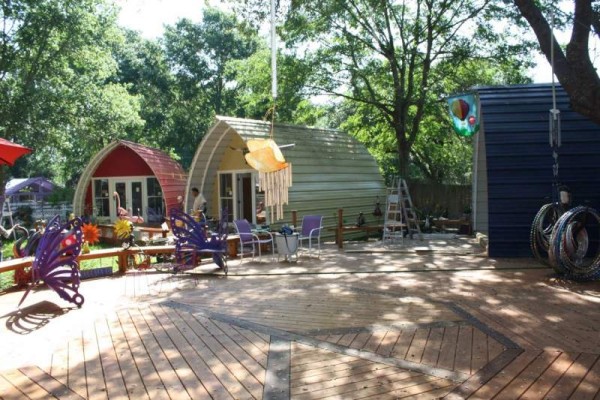
Images © ArchedCabins.com
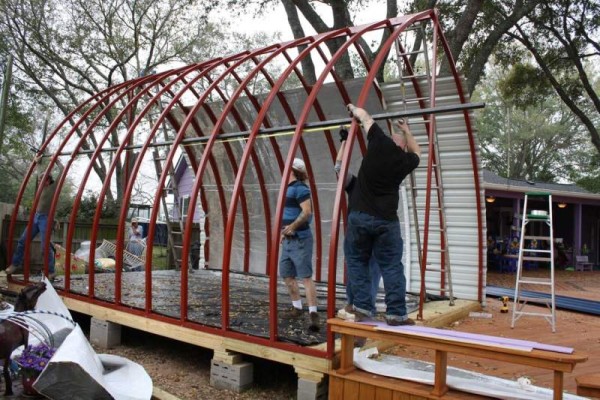
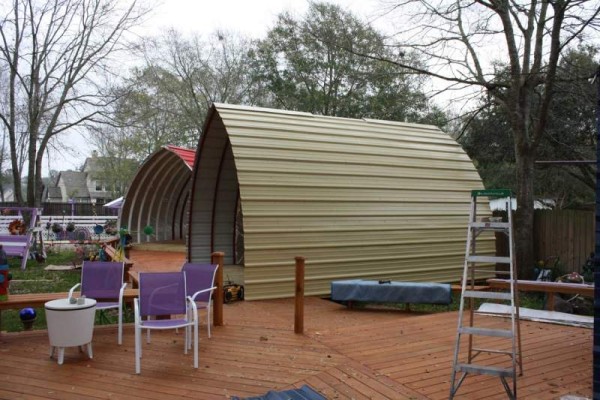

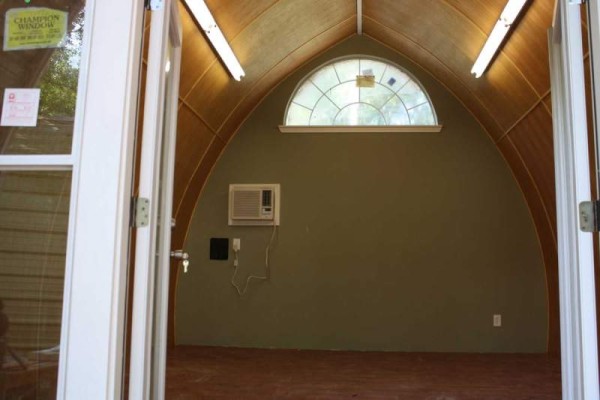
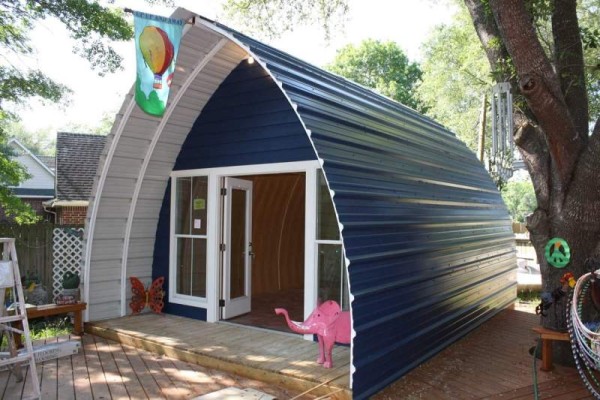

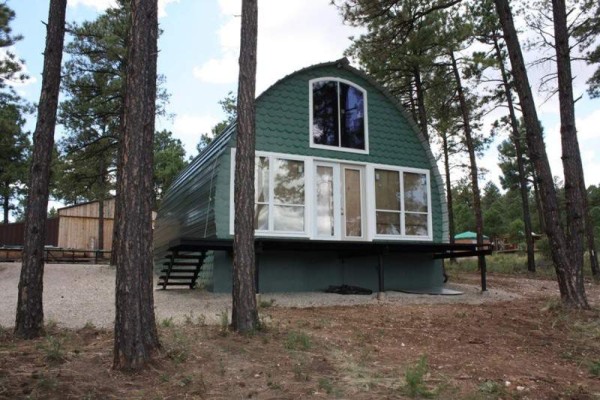
Images © ArchedCabins.com
More information on Arched Cabins can be found on their website at www.archedcabins.com.
Resources
If you enjoyed this tiny arched cabin you’ll absolutely LOVE our Free Daily Tiny House Newsletter with even more! Thank you!
This post contains affiliate links.
Sabrena
Latest posts by Sabrena (see all)
- 240 Sq. Ft. Tiny House Built On Drop-Down Trailer For Easy Access - July 1, 2015
- 960 Sq. Ft. Floating Cottage in Portage Bay - July 1, 2015
- SustainaFest Tiny House Essay Contest: Deadline July 1! - June 30, 2015






Adorable—some of the nicest I have seen so far!!! Would love to see how people do up the interiors on these!!!! Imagine a whole bunch of these set up—-
I could live in one of these. I saved their website to my Favorites list for future reference.
I live in Montana, and with the shape of the roof/side, the snow load is about zilch. I would put one on a proper foundation (I think), and could install a root cellar underneath with access through a trap door in the floor.
Oh my… …my imagination is taking off……..
I like seeing the men working inside the frame so one can get a good visual on the exact size. These are awesome because space wise they seem to be about the same sq. footage as a tiny house on wheels but WIDER. This for me is huge, because while I like tiny houses on wheels I know myself too well and feel I would feel very cramped in one after a certain amount of time due to the narrow width. These arched houses can be customized for full time living but are the perfect dimensions of what would be comfortable long term living. At least for me. 🙂
I am loving these but need to see finished interiors of all sizes, variations/options, etc. Pictures, pictures, pictures … PLEASE! And thank you. 🙂
Go to the website mentioned in the resources section above at the bottom of the article on this page 🙂 There is a good gallery on the site. Good luck!
These remind me of the Quonset huts I lived in as a child in both Guam and Monterey, California 65 years ago. My father was in the navy, and they were what was available for housing post WWII.
We purchased the 20×24 kit and hired the Timberon crew to build it. You can read about our experience at –
http://www.rimlandtales.com/arched-cabin-experience-summary/
If you read backward, you can see their build process and forward is our continuation and finish work.