This post contains affiliate links.
Check out this awesome new house for sale:
The Wabi-sabi tiny house was built in 2018 in Terrebonne and Portland, Oregon. The shell was built with the help of professional builders at @harmonwickedwoodworking. The owner then finished the interior with lots of hand-crafted love. The design employs a multi-level design, with the main room raised by 22″. This creates drop-downs into the the bathroom and kitchen, with the two lofts creating a third level. The tiny tea nook looking out a large window below the secondary loft adds even another level. Combined with the hardwood French Doors, dropped axles for 4 extra inches of height, an abundance of windows, the levels make the house feel spacious. An added bonus is that there is a huge space under the main floor for storage.
Pictures and builder contact are below after the photo tour!
Don’t miss other interesting tiny homes like this one – join our FREE Tiny House Newsletter for more!
Tiny Home w/ Custom Woodwork for Sale: $80K
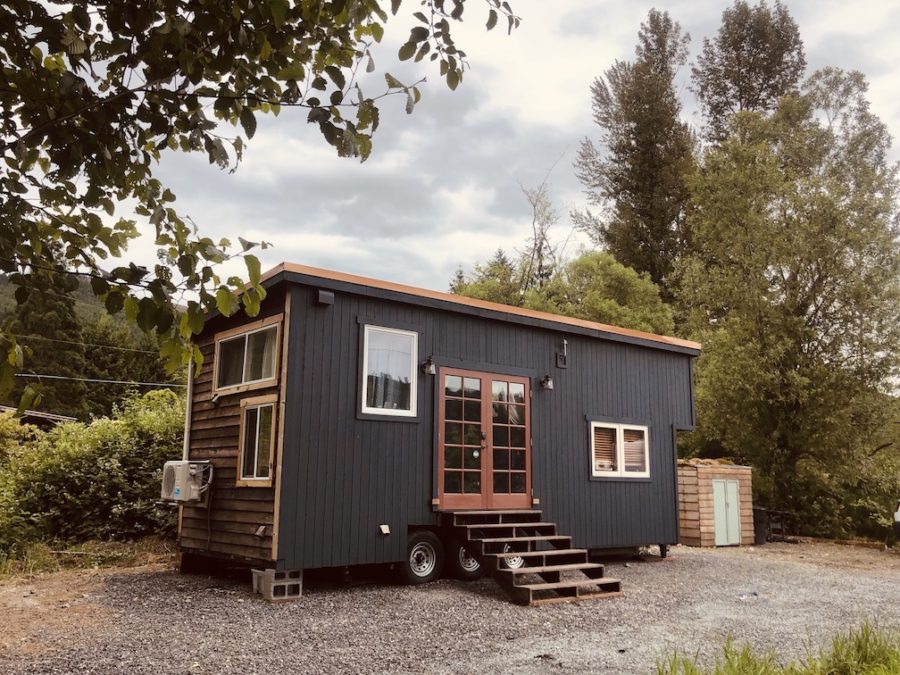
Images via Ramsel Ruiz
Couch under casement windows and the mini-split.

Images via Ramsel Ruiz
The living room is up higher than the kitchen, with storage underneath.
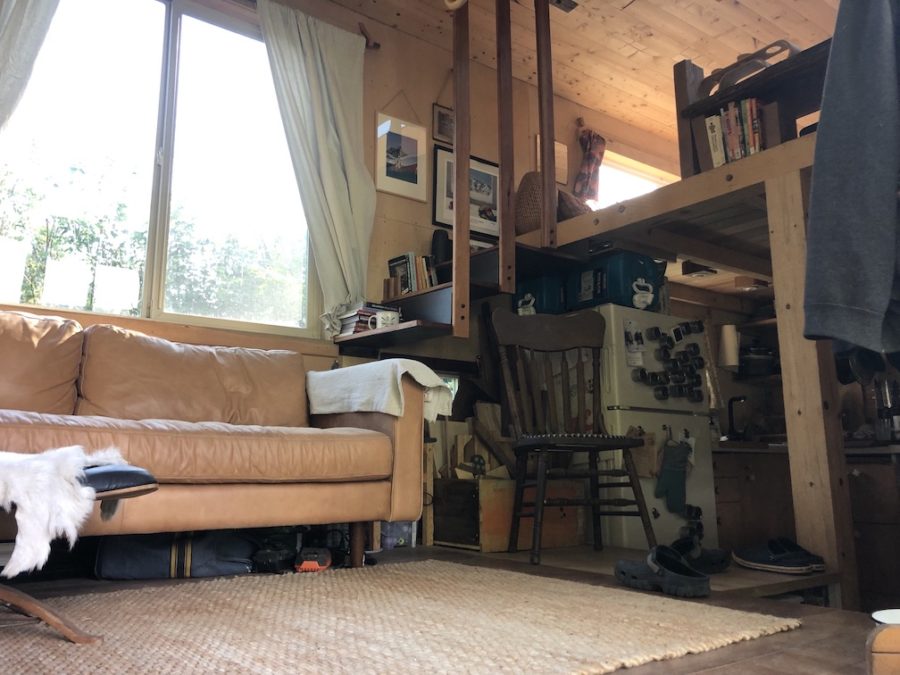
Images via Ramsel Ruiz
That ladder leads to the loft lounge area.
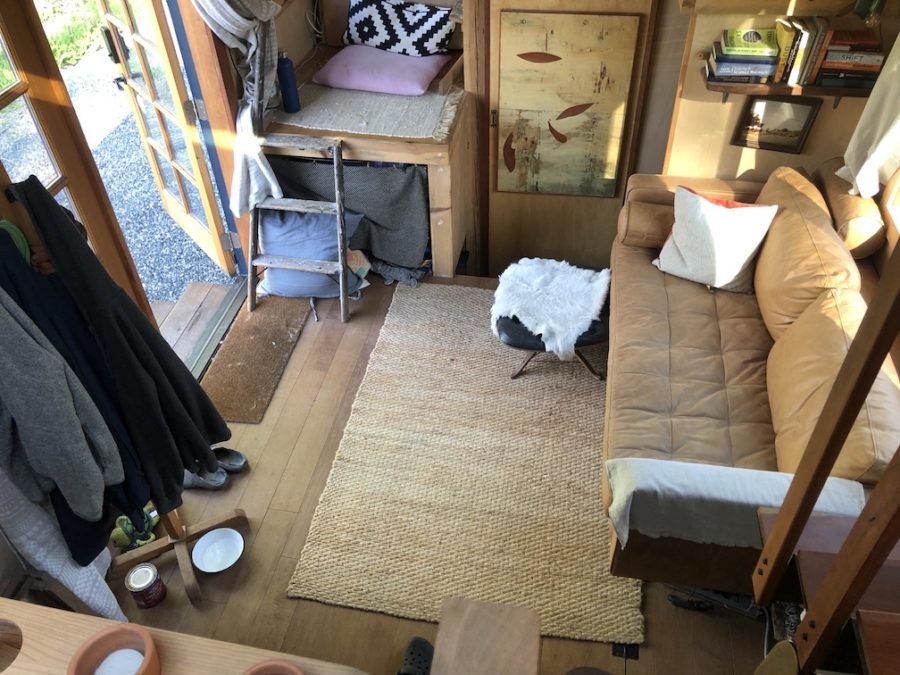
Images via Ramsel Ruiz
Here’s a panorama to show you the loft.
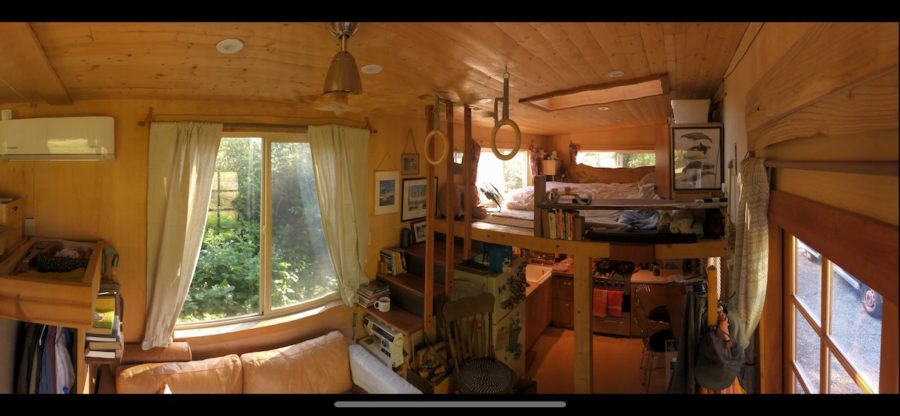
Images via Ramsel Ruiz
There’s a skylight for additional lighting.
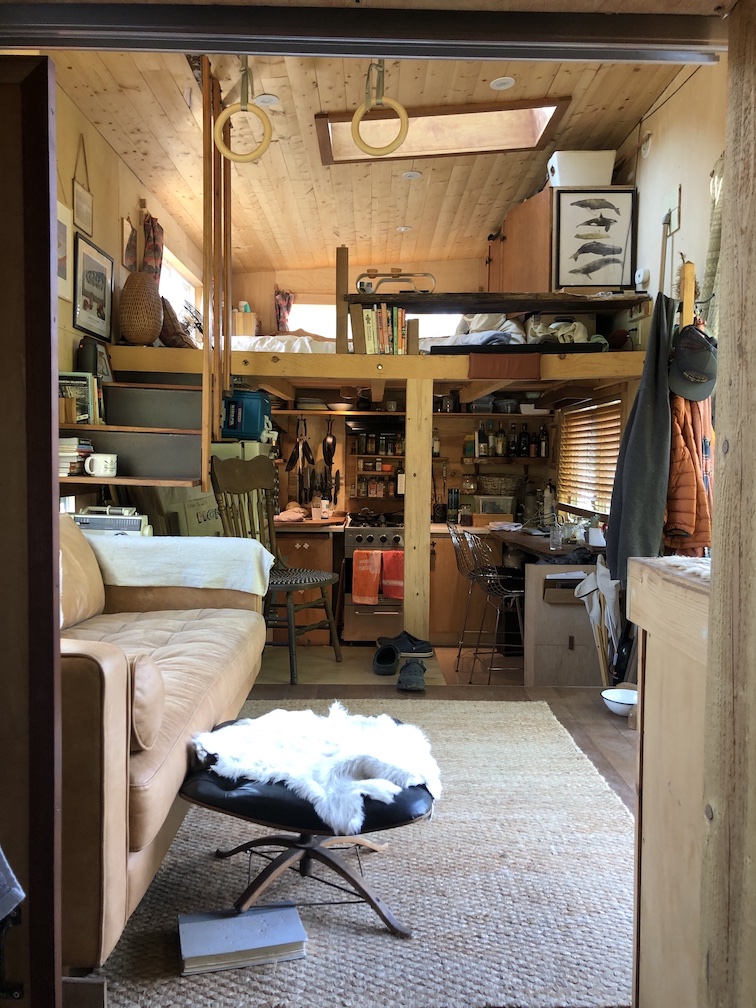
Images via Ramsel Ruiz
The kitchen with exposed beams.

Images via Ramsel Ruiz
The bathroom on the other side of the house.

Images via Ramsel Ruiz
There’s a projector screen for movie night.
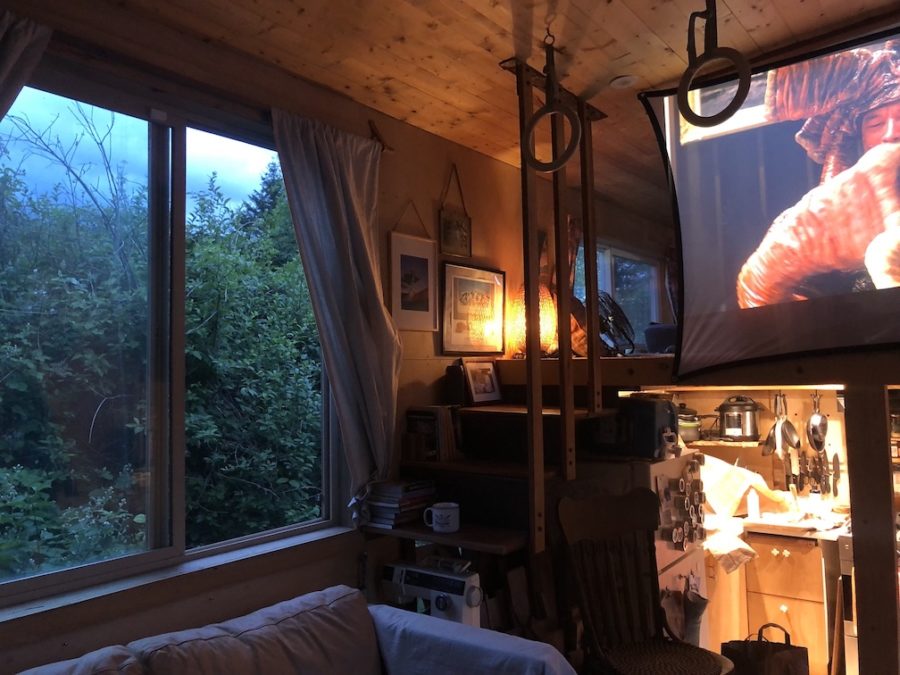
Images via Ramsel Ruiz
Some aerial rings if you want to get energy out.
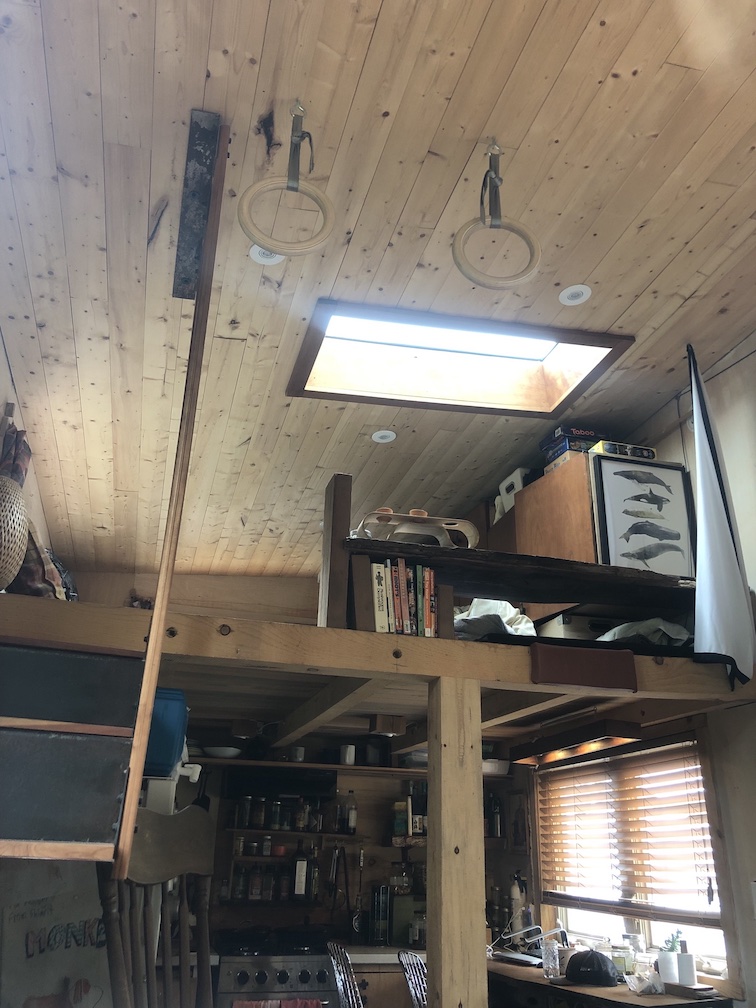
Images via Ramsel Ruiz
Super cool fan.
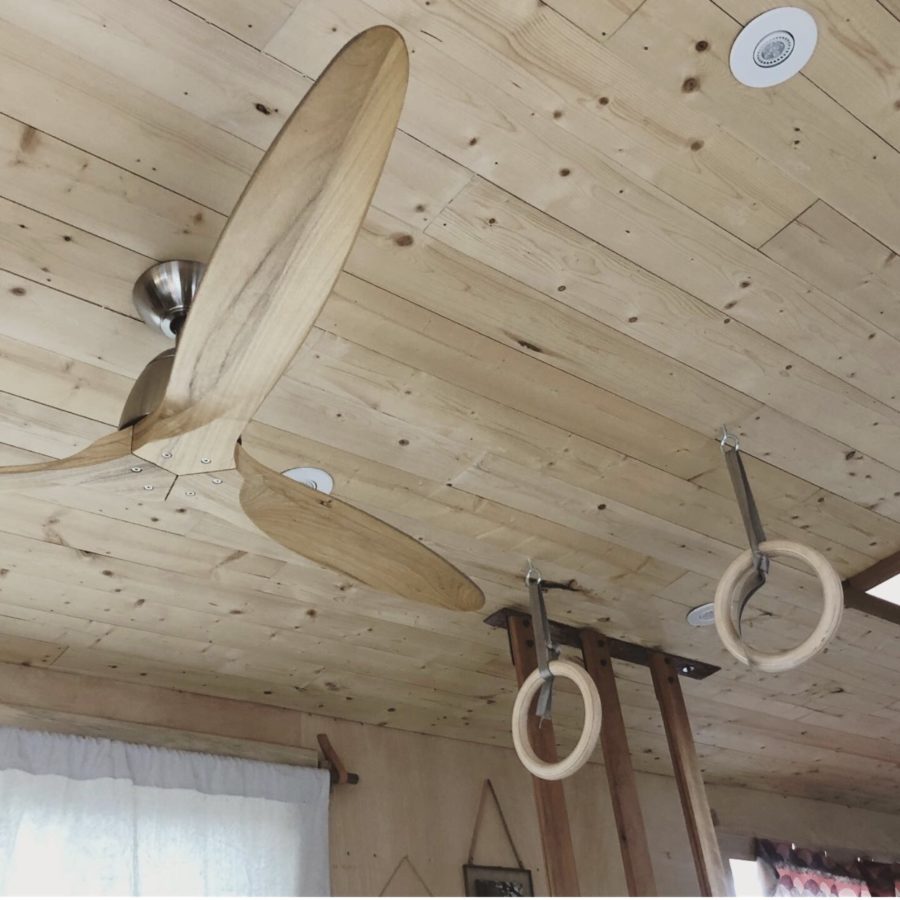
Images via Ramsel Ruiz
The secondary loft has two levels.
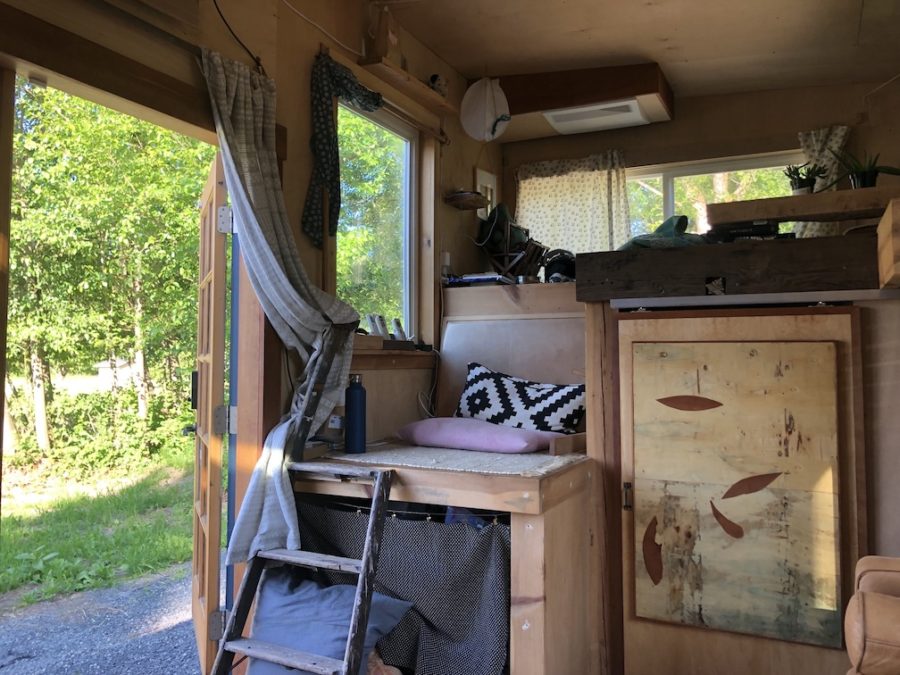
Images via Ramsel Ruiz
Railings keep you safe on the stairs.

Images via Ramsel Ruiz
Office area looks out.
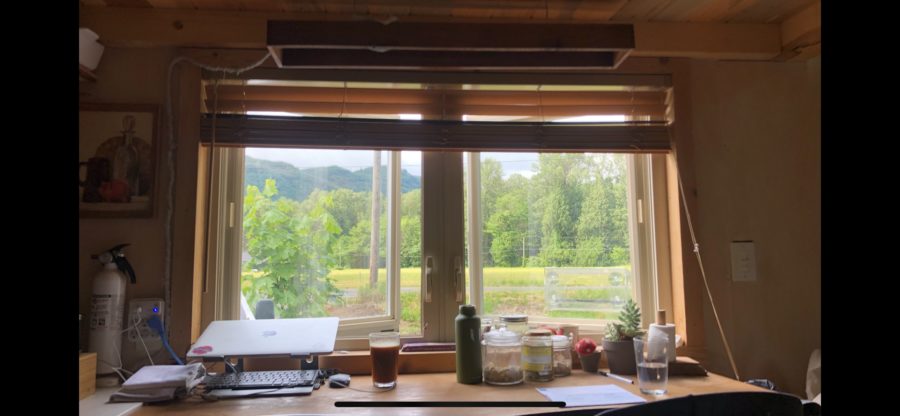
Images via Ramsel Ruiz
I imagine you’ll get a good breeze.
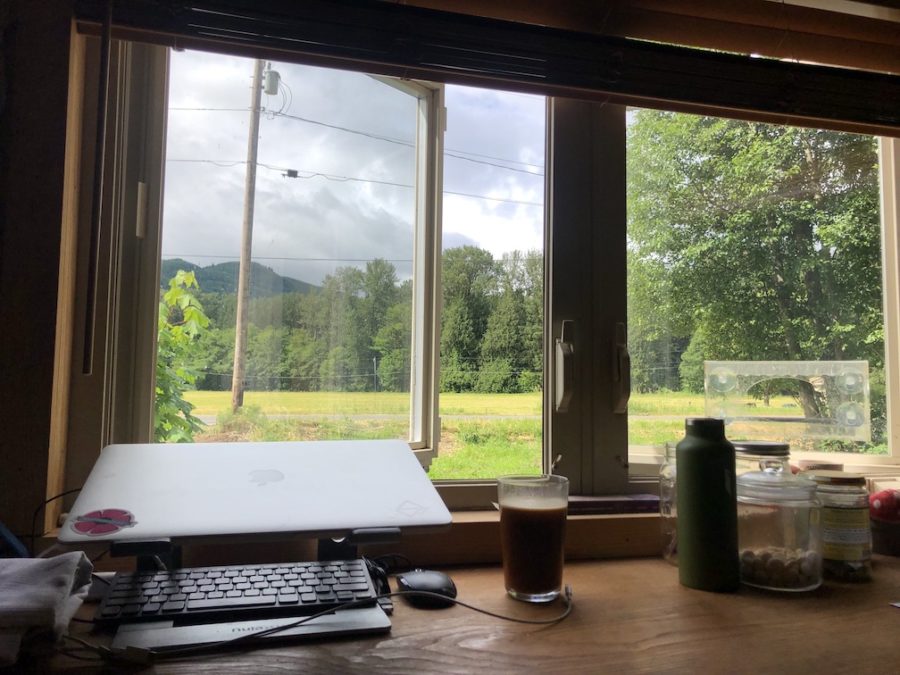
Images via Ramsel Ruiz
Beautiful farmhouse sink.
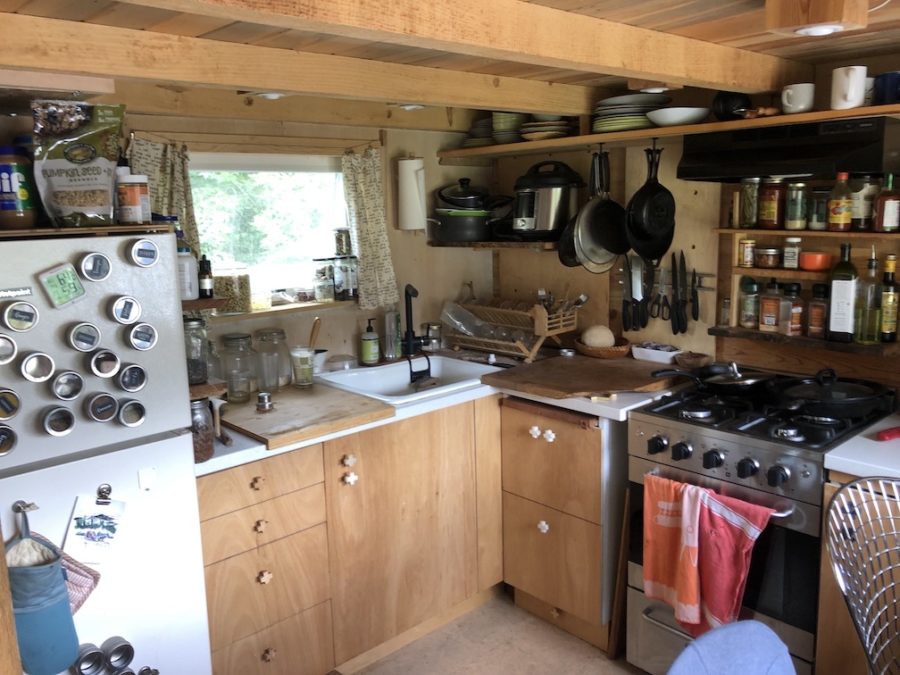
Images via Ramsel Ruiz
Here’s the loft.
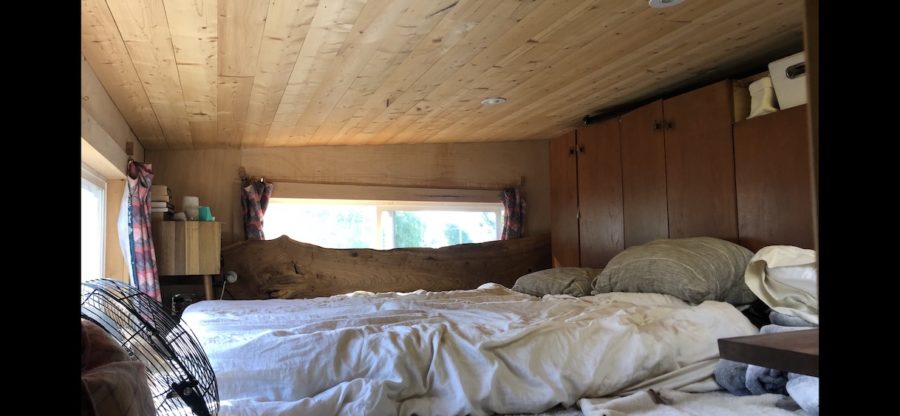
Images via Ramsel Ruiz
Subway tile shower.
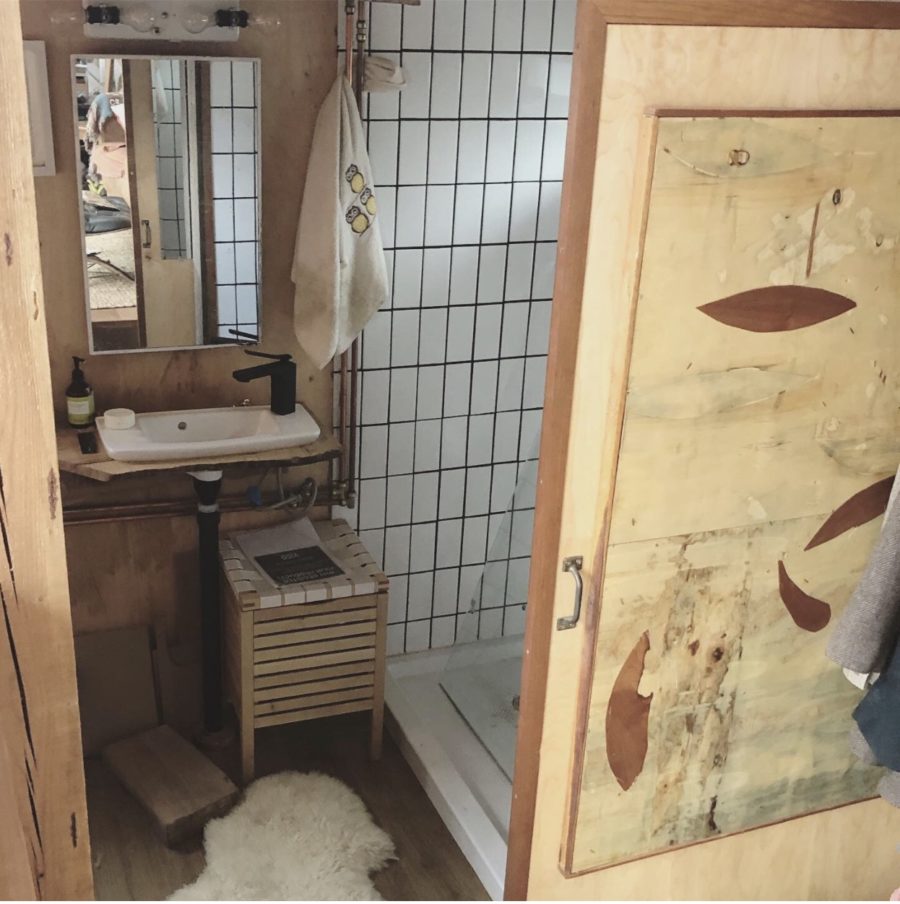
Images via Ramsel Ruiz
Composting toilet.

Images via Ramsel Ruiz
Stunning doors let you enjoy nice weather.

Images via Ramsel Ruiz
There’s more not-insulated storage here.
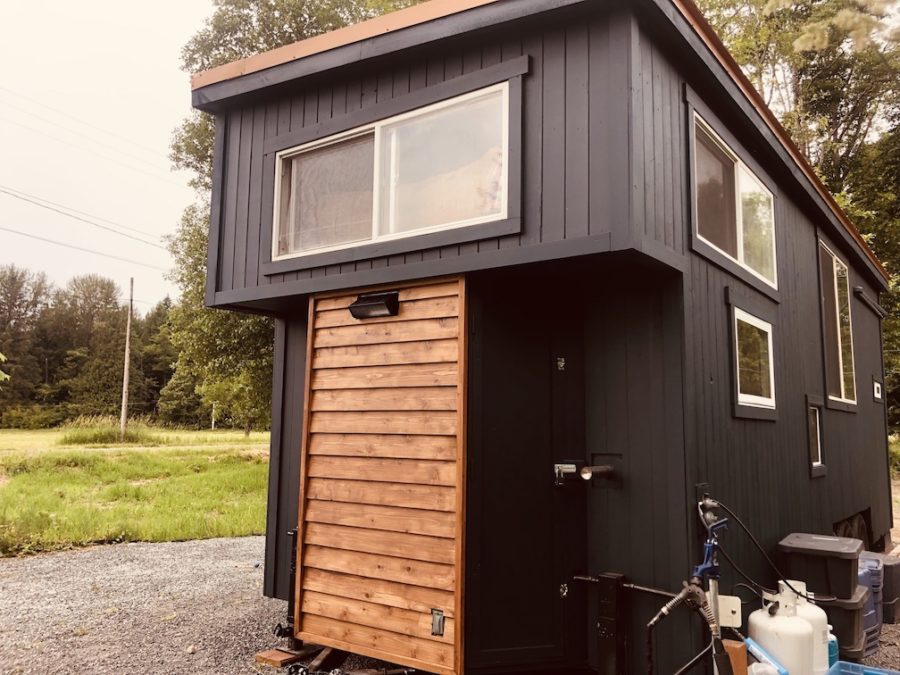
Images via Ramsel Ruiz
What do you think?
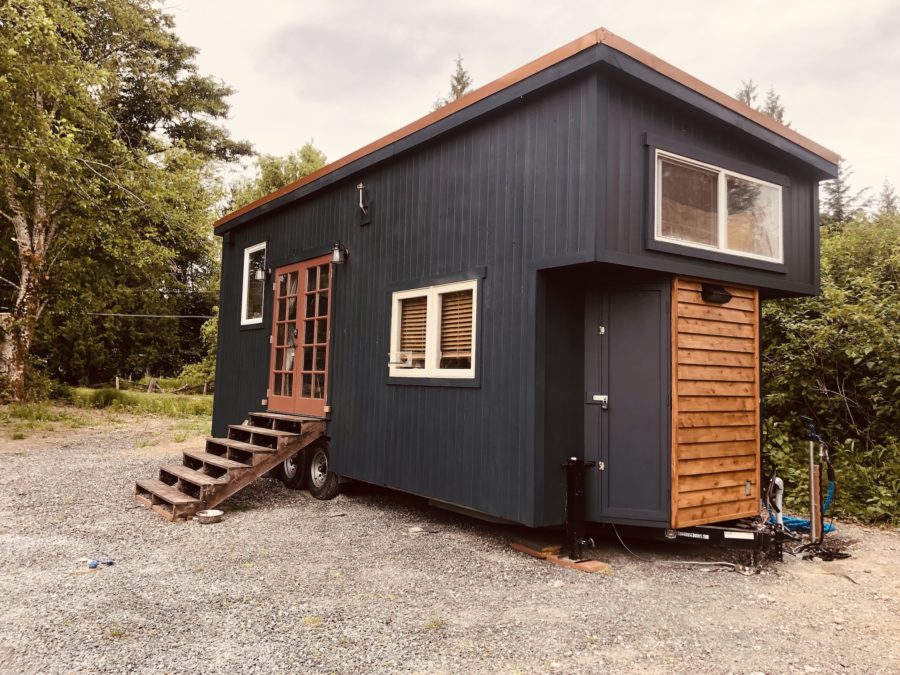
Images via Ramsel Ruiz
Highlights
- $80k
- Contact: [email protected]
- Located in Everson, WA
- Efficient mini-split for heating and cooling.
- There is a backup propane heater in case the electricity goes out.
- ERV for air circulation.
- 20in 4 burner stove with oven. Did not skimp on the oven.
- Large (for a tiny) fridge combo
- Small washer/dryer combo. Every now and then I’ll go to the laundromat.
- 4gpm Tankless water heater.
- Projector and 72in screen
- Ring security system
- Triple-axled with dropped axles installed
- 51” bedroom loft at the highest point
- Main floor raised 19”: 8’x7’x19” storage area underneath
- Other hidden cubbies elsewhere
- Small coat closet
- Bedroom wardrobe in the bedroom
- Mini non-insulated shed sits on the trailer tongue
- Main bedroom loft is a very spacious 10’x10’, with two large 5’x2.5’ windows.
- Reading/tea drinking/movie watching nook with a large casement window looking out the front of the house, which leads to the secondary loft that works well as a lounge.
- Live-edge Chestnut countertop
- 5’ shower enclosure and sink
- Standard composting toilet setup is enclosed in maple hardwood
- Full-body mirror is hung on the sliding door
- Copper piping is exposed here and there and the shower ceiling is made from epoxied cherry and maple.
- All fixtures come with the house
Learn more:
Related stories:
- Nordic Abode 8×22 THOW For Sale: $34.5K
- One Tiny House, Three Designs, The Tagish by Teacup Tiny Homes
- All New N1: Mid-Century Modern Tiny Home From ESCAPE
Our big thanks to Ramsel for sharing!🙏
You can share this using the e-mail and social media re-share buttons below. Thanks!
If you enjoyed this you’ll LOVE our Free Daily Tiny House Newsletter with even more!
You can also join our Small House Newsletter!
Also, try our Tiny Houses For Sale Newsletter! Thank you!
More Like This: Tiny Houses | THOWs | DIY | Tiny House For Sale
See The Latest: Go Back Home to See Our Latest Tiny Houses
This post contains affiliate links.
Natalie C. McKee
Latest posts by Natalie C. McKee (see all)
- N2 in Palm Court at Escape Tampa Bay: $40k Discount! - April 23, 2024
- Traveling in their Vintage Bus Conversion - April 23, 2024
- 20 ft. Modern Farmhouse on Wheels - April 23, 2024






Many good technical features, but definitely a build for the athletic at heart. Stairs, stairs, steps, steps. It has such good potential, but seems challenging, and chopped up. Although a nice place, it would not make my list, especially for the price. And yes, I know it has quality, high end features, but I would like it a bit more livable.
I think the different levels and textures add tremendous visual interest.
.
Thank you for ‘rails’ on your stairs, functional without interfering; the vertical lines pull the curious eye toward the discovery of… (‘oh, that is intriguing!’).
.
Cast-iron skillets!
In a usable kitchen!
With plenty of usable counters!
Visible condiments and spices for immediate/constant inventory!
[applause]
.
The name ‘Wabi-Sabi’ (“perfection marred by the builder’s humanity” or “beauty from aged utility”) easily earns TheLargeMarge SealOfApproval.
I am all about cast-iron! It’s all I use in my tiny kitchen.
Ok. This is not something I have ever seen or a plan I would immediately go with for my tiny home but I must admit that I like it. The use of levels add interest to the space while at the same time making the use of height for storage, and to minimize the amount of stairs/steps to get into the lofts. I enjoy the separations between the space and the coziness it provides. There are a few modifications I would add and things I would replace in the bathroom and maybe some staining here and there but other than that I could live here. I wish it was closer to me so that I can see it in person.
Looks like they’ve cushioned the lid of the composting toilet to make it a comfy place to sit. It also doesn’t look toiletty. Good idea, and one I’m surprised we don’t see more often. I also like the transition to the secondary loft; it serves as a step and also a lounge chair. Good ideas here, and a good way to get the most out of the space.
Sometimes it’s nice to “go” in comfort, haha.
I like the outside and the fan other than that it seems to cluttered to be comfortable.