This post contains affiliate links.
Meet The Moth: A unique tiny home designed to bring the feel of a Georgia front porch (complete with light-seeking moths) to New York, where poet and novelist George Dawes Green can host story-telling events.
This THOW has a four-panel front door that completely opens so the indoors and outdoors can collide. Inside there’s seating, a mini kitchen, and bathroom. They call it the “Pop Up Porch” and you can check out events here.
Don’t miss other interesting tiny homes like this, join our Free Tiny Houses For Sale Newsletter for more!
Bringing A Georgia Front Porch Experience to NY

Images via Modern Tiny Living
Three skylights bring in natural light.
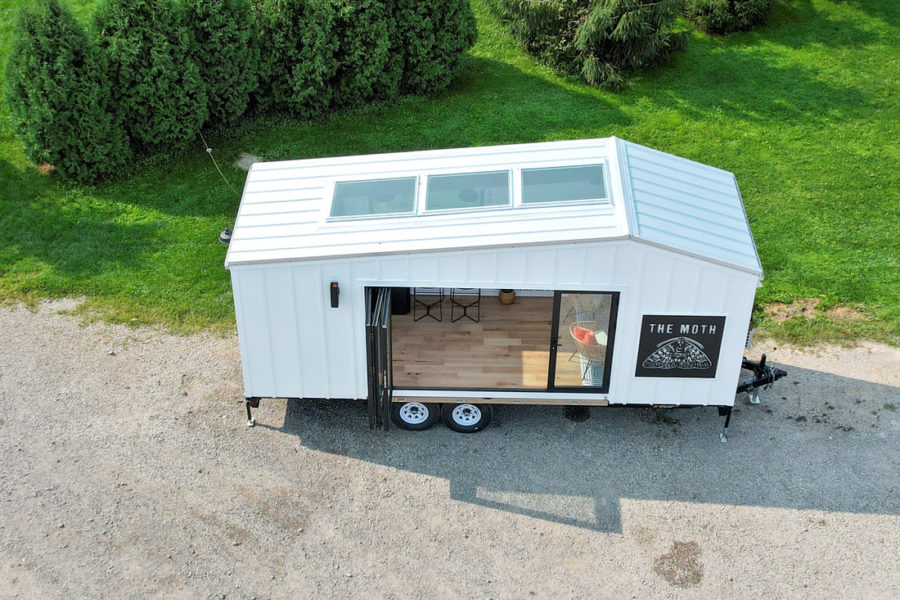
Images via Modern Tiny Living
Window box for beautiful plants.
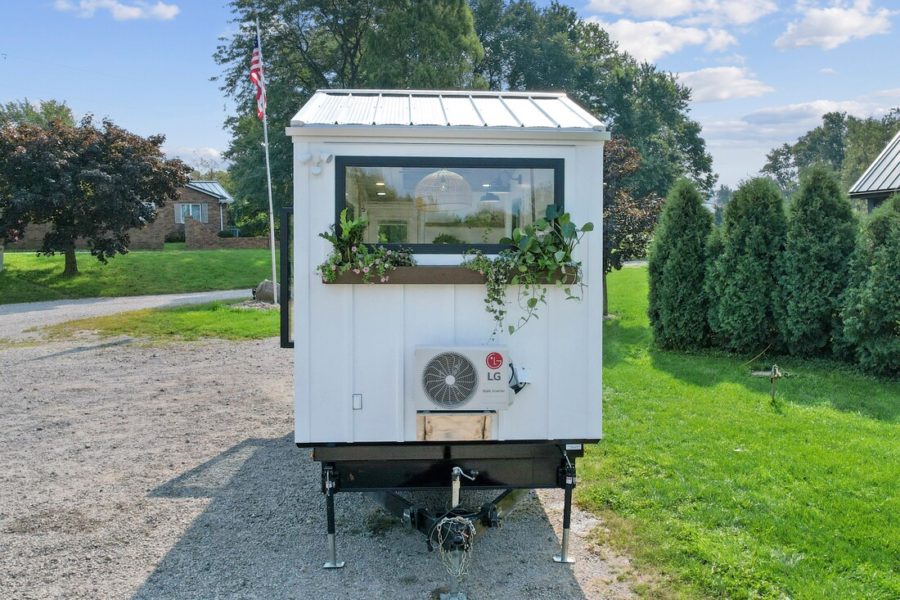
Images via Modern Tiny Living
They used the back of the tiny house for the awesome logo.

Images via Modern Tiny Living
The second entrance is a bright orange door.
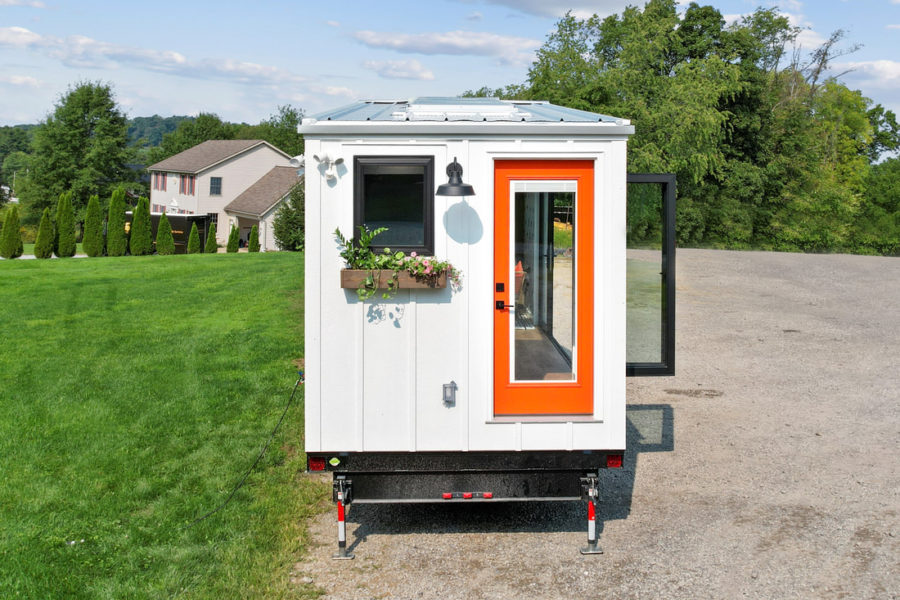
Images via Modern Tiny Living
The four-panel door opens all the way up.
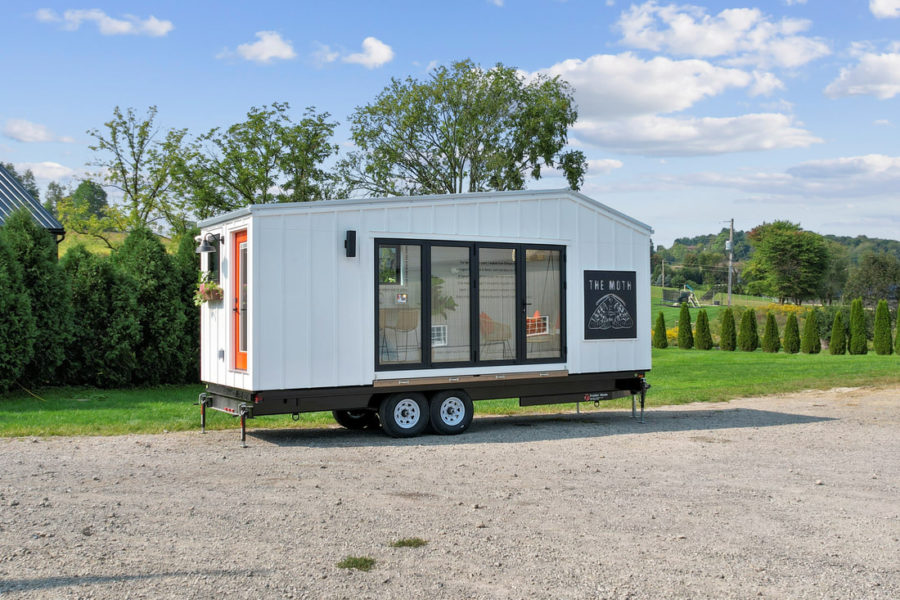
Images via Modern Tiny Living
And there’s the Georgia-inspired front porch.
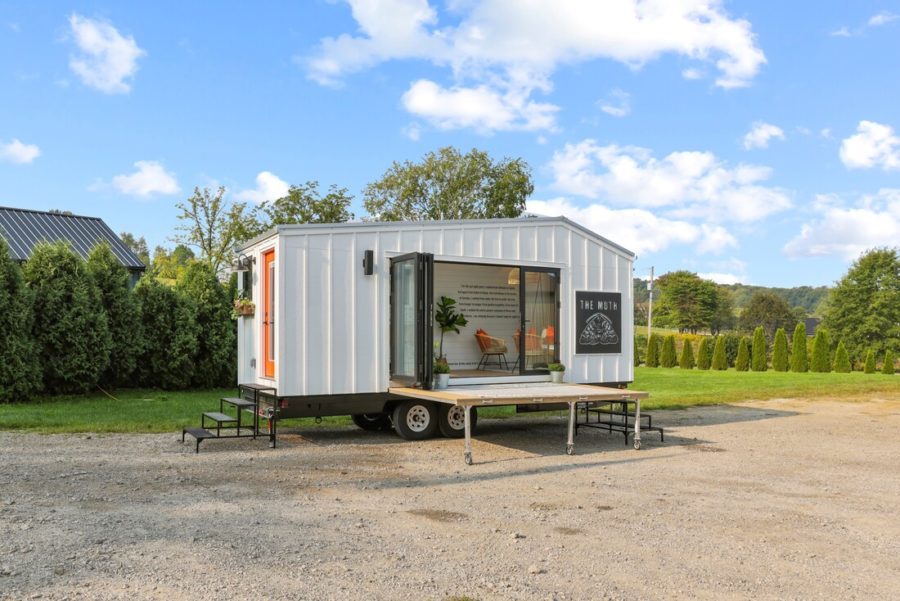
Images via Modern Tiny Living
There are window boxes on the other two windows as well.
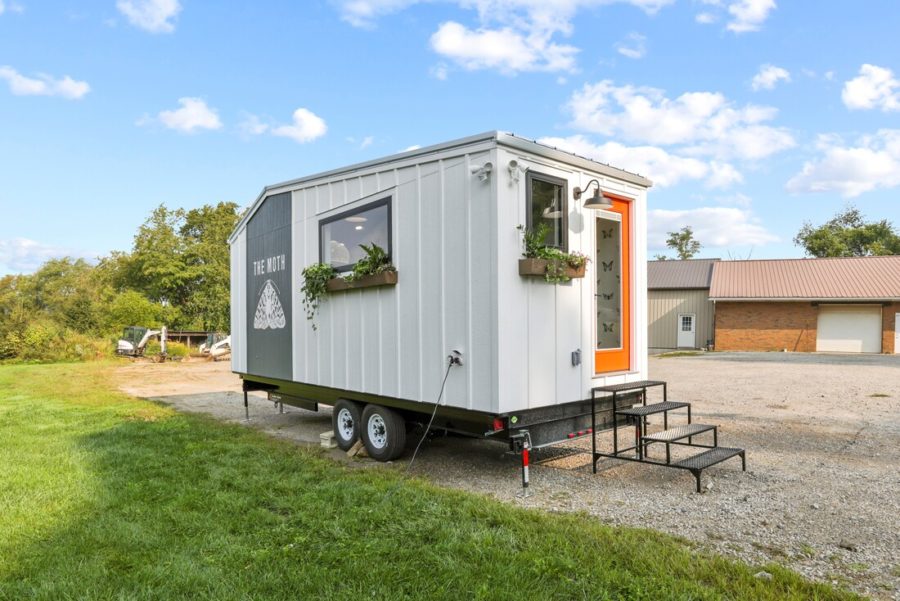
Images via Modern Tiny Living
A perfect spot for a story.
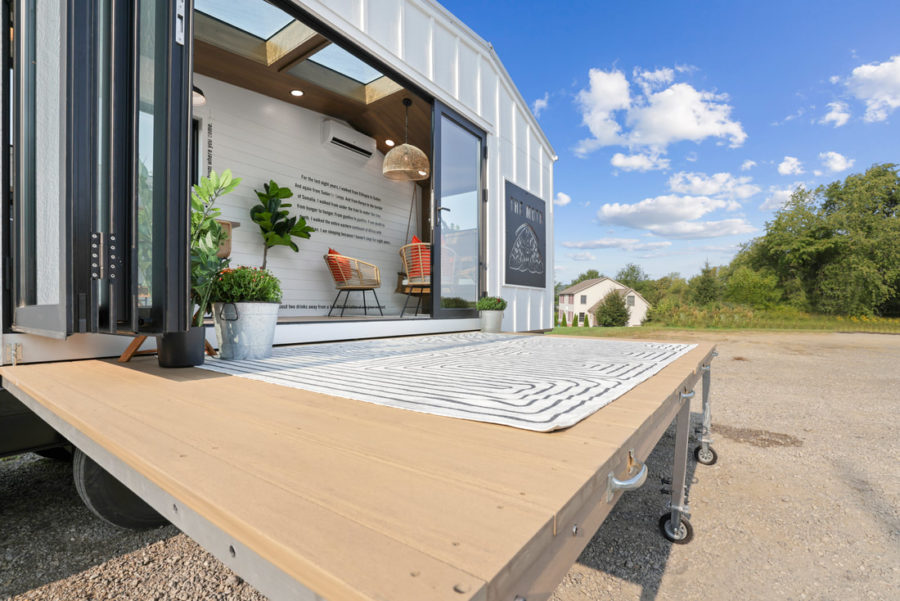
Images via Modern Tiny Living
Welcome!
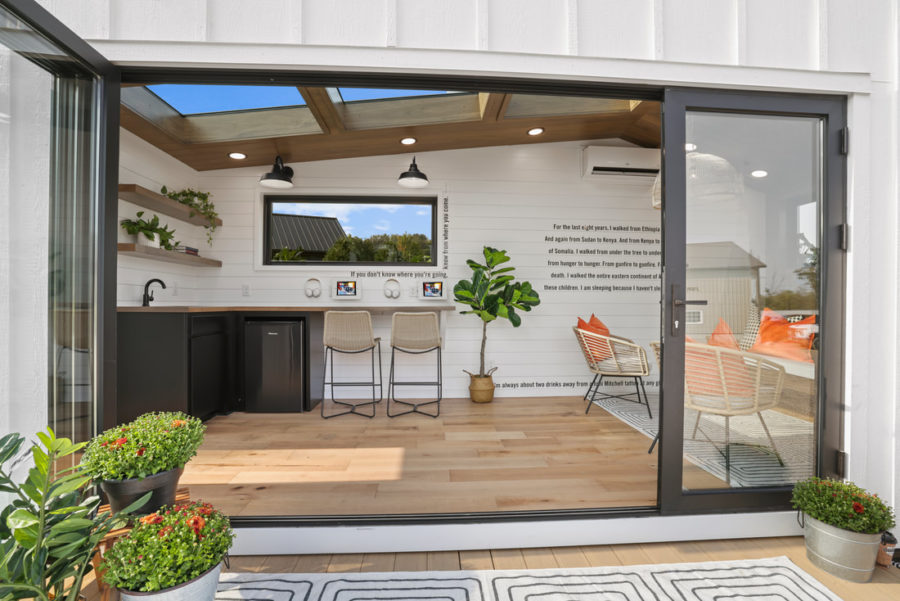
Images via Modern Tiny Living
The moth wallpaper looks awesome.

Images via Modern Tiny Living
There’s seating on one end and a kitchenette on the other.
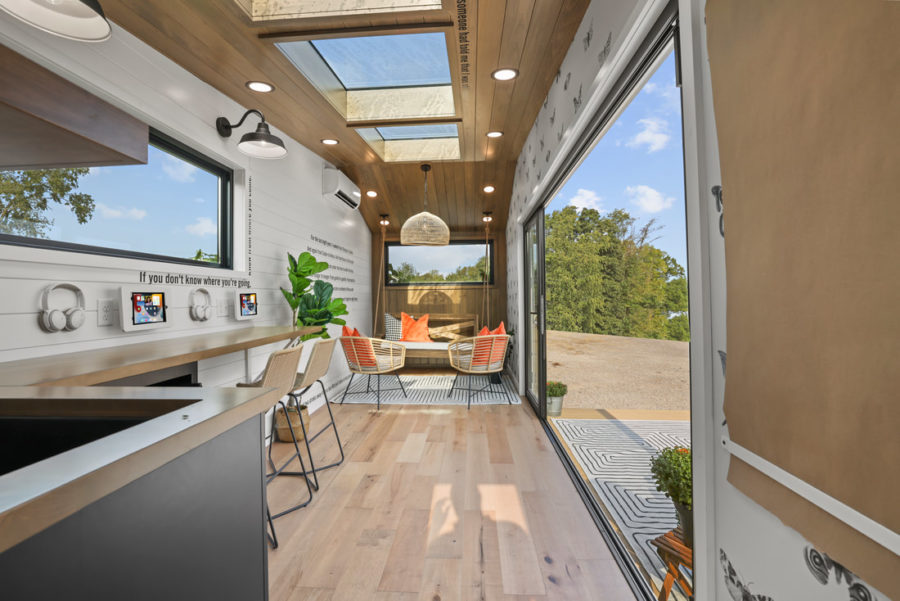
Images via Modern Tiny Living
I love the light!
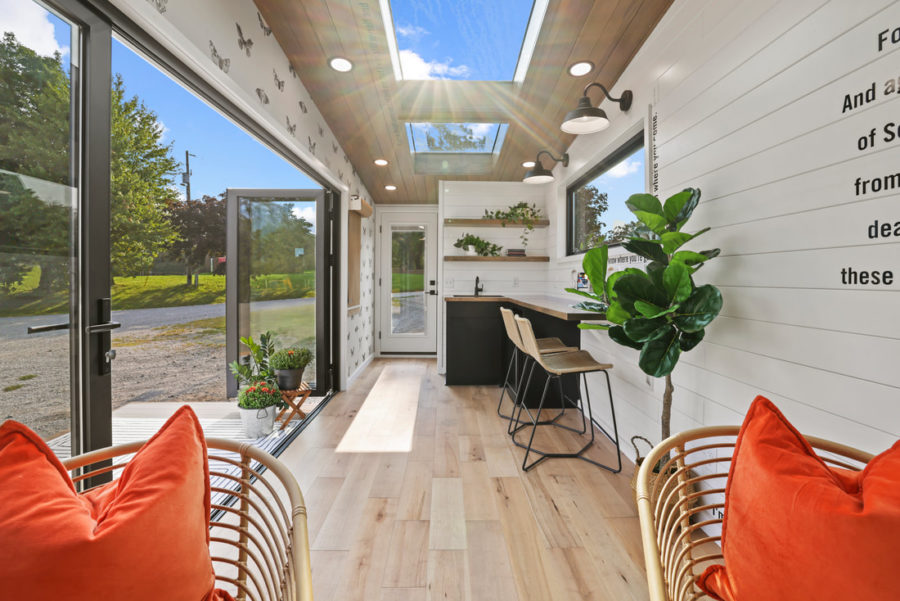
Images via Modern Tiny Living
There’s a half bath in the way back.
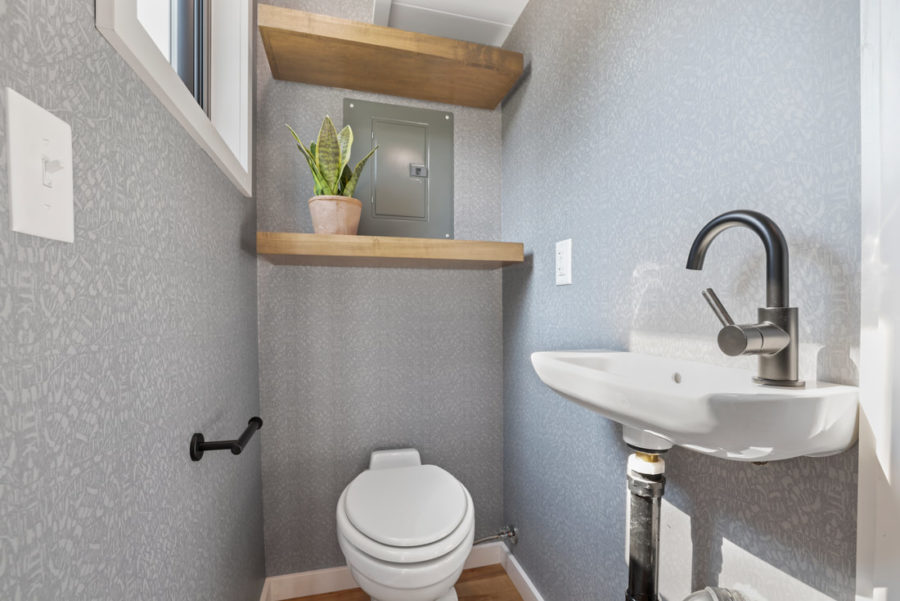
Images via Modern Tiny Living
The THOW is covered in quotations.
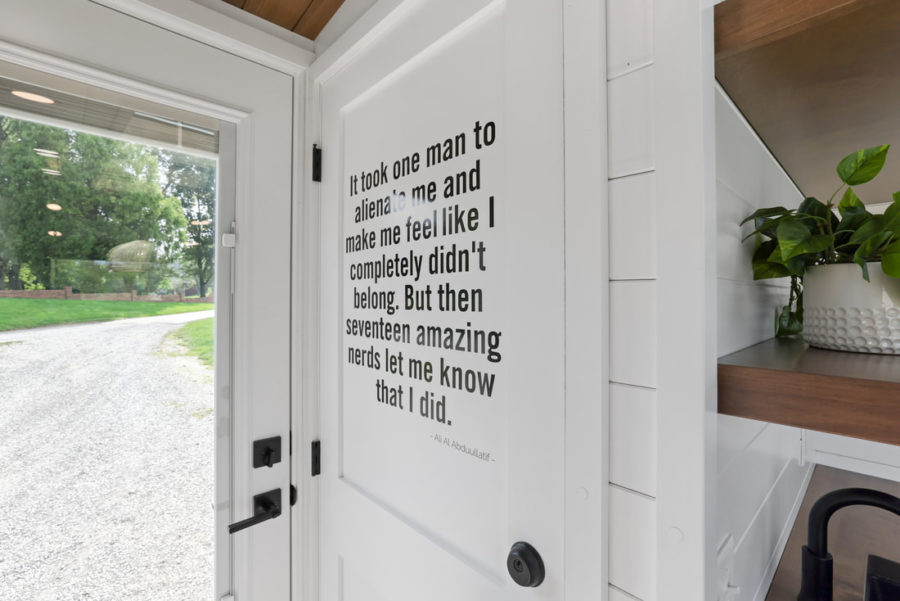
Images via Modern Tiny Living
Listen to stories on tablets as well.

Images via Modern Tiny Living
VIDEO:
Learn more and inquire
Related Stories:
- Her 28-foot “Funkalicious” Tiny Home by Modern Tiny Living
- The Grand: Jen’s Warm & Rustic Modern Tiny Living THOW
- Black and White Braxton Tiny House on Wheels by Modern Tiny Living
You can share this using the e-mail and social media re-share buttons below. Thanks!
If you enjoyed this you’ll LOVE our Free Daily Tiny House Newsletter with even more!
You can also join our Small House Newsletter!
Also, try our Tiny Houses For Sale Newsletter! Thank you!
More Like This: Tiny Houses | Builders | THOWs | Tiny Houses For Sale
See The Latest: Go Back Home to See Our Latest Tiny Houses
This post contains affiliate links.
Natalie C. McKee
Latest posts by Natalie C. McKee (see all)
- 714 Sq. Ft. Cabin in the Woods - April 24, 2024
- Boho XL Tiny House with Shou Sugi Ban Siding - April 24, 2024
- Kentucky Tiny House in the Woods - April 24, 2024






What a fun space! I’d love to move my home office out to a tiny house in the garden.
I believe that this roof shape ist best for a THOW which will be moved. Beside that, it’s easy to install a rainwater harvesting system without additional exterior width. But there a a lot of options to make it more suitable for my needs and for living it in general.
I would put a lift up to the ceiling queen size bed at the highest point of the house, eliminate the second entrance door a extend the bathroom. The bar style for eating isn’t my thing and it appears to me that there is sufficient space for a folding free standing table and chairs. This would allow to put sufficient storage for a decent kitchen under the bar table and separate the kitchen by a full size fridge and freezer combo.
The fold up porch is great, should be longer and with an additional awning it would become perfect. The glass doors are very good but seating area should have a second one which would widening the house optically.
Spectacular design elements.
Only question…is it structurally sound with all those windows?
Does actual road travel over significant distances create problems?
That’s a question that applies to all tiny houses because houses aren’t really designed to be moved significant distances and anything that is moved a significant distance will experience wear and tear. However, that’s why so many are overbuilt to be up to much stronger than a standard structure.
For example, the high cost of the trailer it’s built on is because it’s engineered to be very strong and rigid, with support designed for the specific loads a tiny house will impose on it. Add, examples like the sliding/folding glass doors are mounted on a steel frame and thus doesn’t entirely rely on the framing strength of the rest of the structure. While the slide out deck platform is also steel framed and adds some rigidity below when it’s pushed in and stored away.
The whole trailer is also above the wheels. So there’s no wheel wells along its length to work any of the structure around…
While it would already have its first long trip just being delivered as the builder is in OH but it is being delivered to NY… So it’s handling it, doesn’t mean there won’t be maintenance required but that should be manageable.