This post contains affiliate links.
This is the Manteo Tiny House on Wheels by Modern Tiny Living.
It’s a 20-foot THOW that sleeps up to four people and is headed to the Outer Banks of North Carolina to serve as a tiny house hotel at the River & Twine Tiny House Hotel in Rocky Mount.
To discover more tiny homes, join our FREE Tiny House Newsletter!
The Manteo Tiny House Headed to River & Twine Tiny House Hotel in Rock Mount, North Carolina
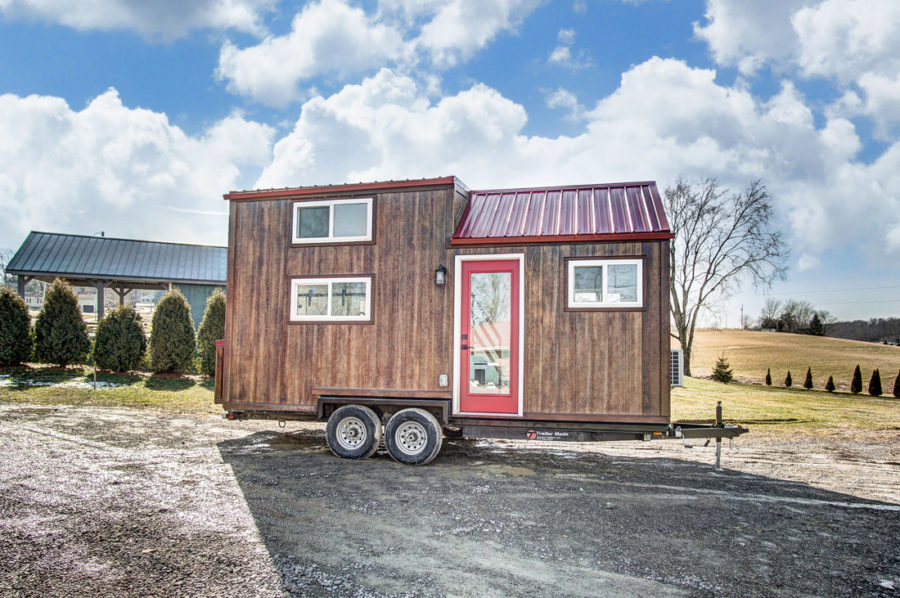
Images © Modern Tiny Living
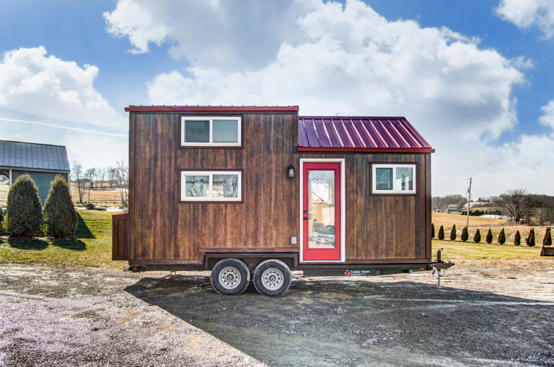




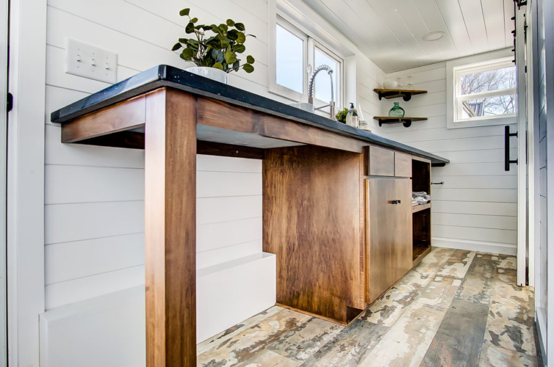





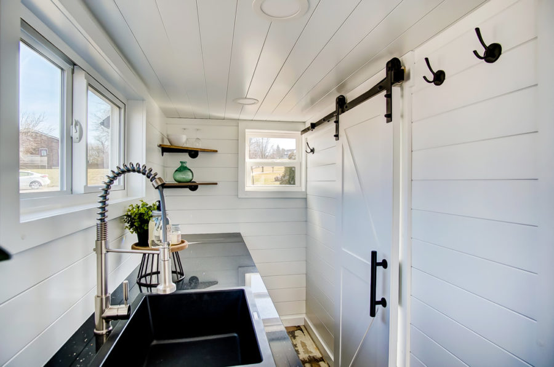
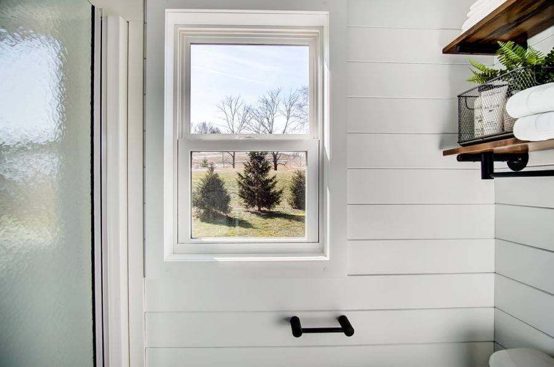
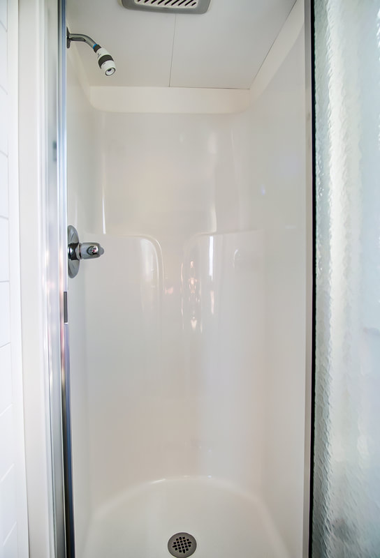
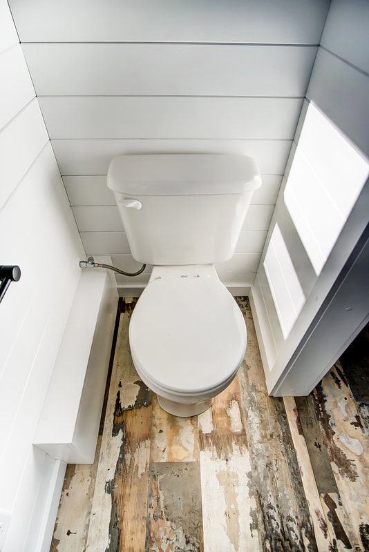
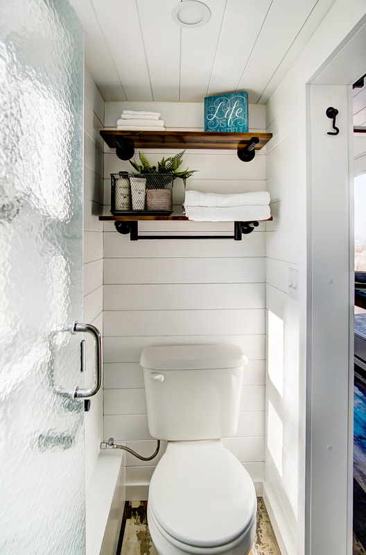



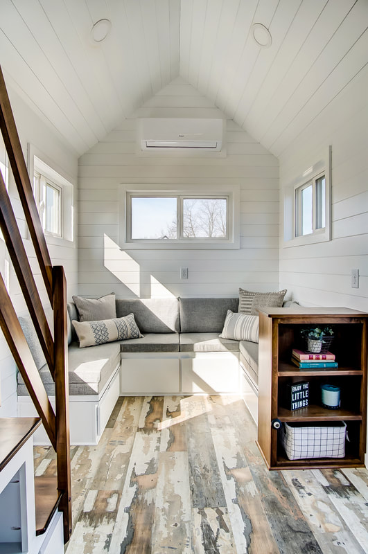
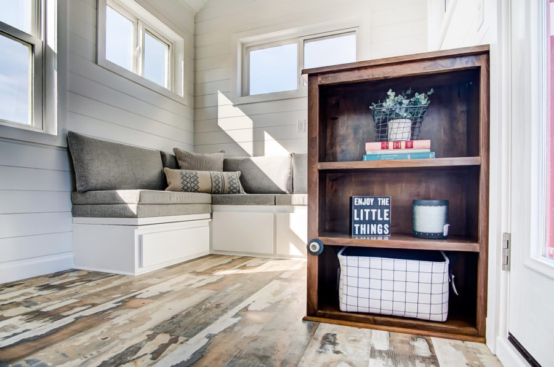
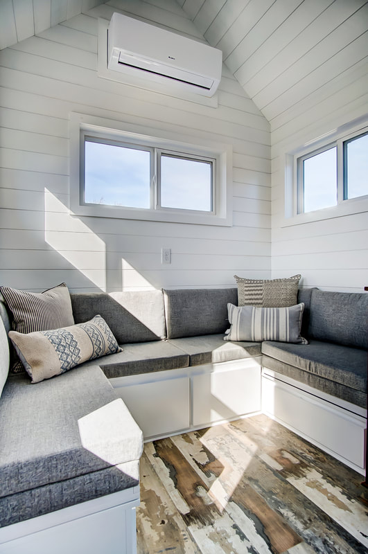
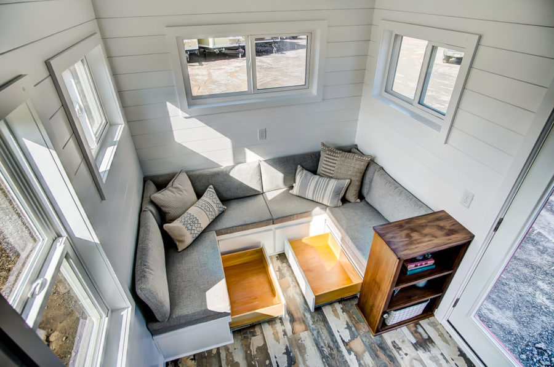

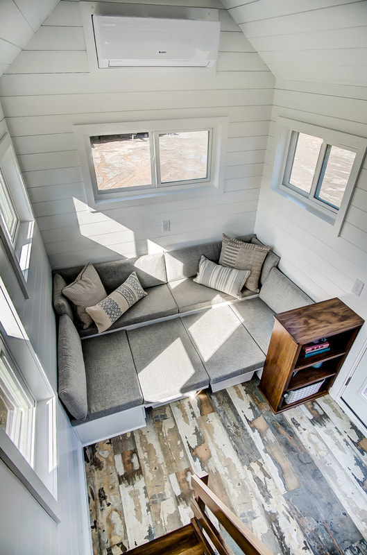


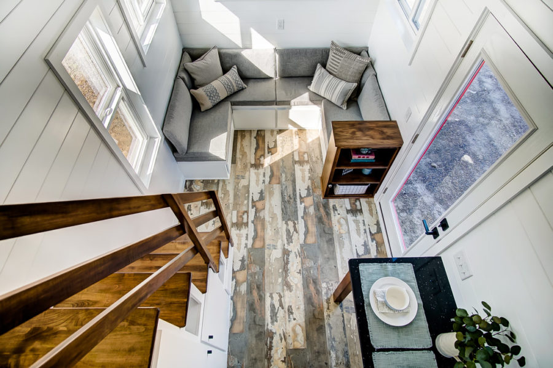
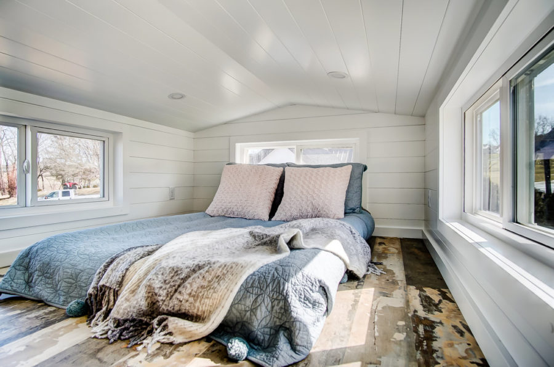
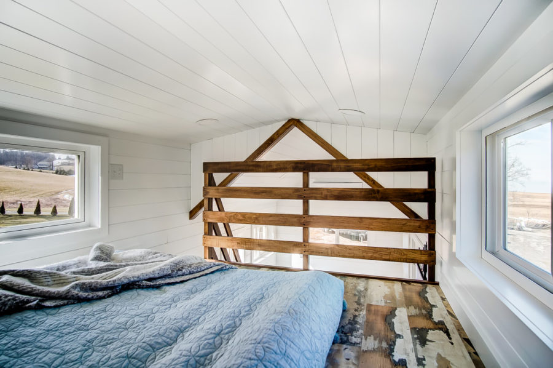
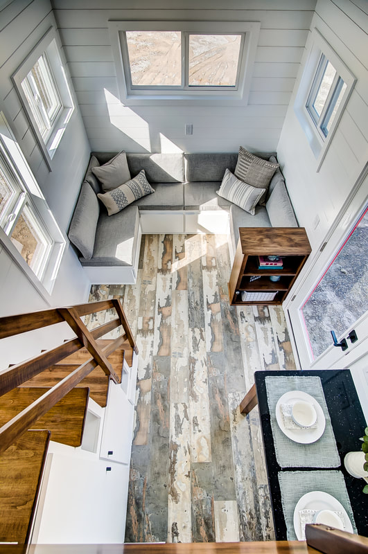

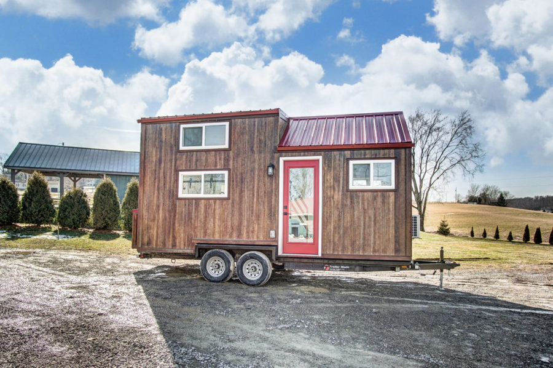
Images © Modern Tiny Living
Video Tour of the 20-Foot Manteo Tiny House
Highlights
- 20-foot
- 240-square-feet
- Weighs ~9000 lbs.
- King loft
- Built-In Bench with fold out bed
- Funky distressed floors
- Built-in storage under staircase
- Kitchen and bath
- Mini split 9000 BTU
- Tankless water heater
- $69,000.00 as shown
Manteo, located on Roanoke Island, is a beautiful getaway in the glorious Outer Banks of North Carolina – and this tiny home will serve as a beautiful getaway for guests at the River & Twine tiny house hotel in Rocky Mount, North Carolina! Built on our popular 20 ft. Point model, Manteo features funky distressed floors, a stunning kitchen, beautiful woodwork, and room to sleep for four!
Manteo is $69,000 as shown
The Point Model starts at $64,000
Sources
Related: River & Twine Tiny House Hotel in Rocky Mount, North Carolina
More THOWs by Modern Tiny Living
- Currituck Tiny House by Modern Tiny Living
- The Kitty Hawk Tiny House by Modern Tiny Living
- The Baby Blue Hatteras Tiny House by Modern Tiny Living
Our big thanks to Robbie for sharing!
You can share this using the e-mail and social media re-share buttons below. Thanks!
If you enjoyed this you’ll LOVE our Free Daily Tiny House Newsletter with even more!
You can also join our Small House Newsletter!
Also, try our Tiny Houses For Sale Newsletter! Thank you!
More Like This: Tiny Houses | Builders | THOW | Modern Tiny Living
See The Latest: Go Back Home to See Our Latest Tiny Houses
This post contains affiliate links.
Alex
Latest posts by Alex (see all)
- Her 333 sq. ft. Apartment Transformation - April 24, 2024
- Escape eBoho eZ Plus Tiny House for $39,975 - April 9, 2024
- Shannon’s Tiny Hilltop Hideaway in Cottontown, Tennessee - April 7, 2024







I like the thought of adding a loft above the sofa/living area for additional guests. So versatile and super cute and simple!!!! Just my type 😀😉😍
Not a kitchen. Rather a kitchenette, with only a sink. No stove, or other cook top. No fridge, or even a cooler. Such a shame.
There seems to be space for a mini fridge there plus a two burner or a single burner cooktop – I’m sure it’s something that will be added once it’s delivered to its location
I like the kitchen set-up. You could slide a smaller fridge under the counter, or put a taller fridge under the window, between the counter and the bathroom door. The “dead” place in the corner could then be used for storage of infrequently used items, a water heater or a decent sized water tank. A store-able induction cooktop and a small “smart” oven would be perfect. (for me anyways!)