This post contains affiliate links.
This is the Barton Ranch Model by Sasquatch Custom Homes in Magnolia, Texas.
The house features a loft bedroom, kitchen/living area, and a bathroom. I really love the story about how this first model came about (read it here!) and the company’s overall mission:
Our Goal is to build high quality custom homes at an affordable price, for anyone to enjoy. We promote sustainable living in tiny home communities and we look forward to working with organizations interested in helping veterans and the homeless.
Don’t miss other interesting tiny homes like this – join our FREE Tiny House Newsletter!
The Barton Ranch Model by Sasquatch Custom Homes
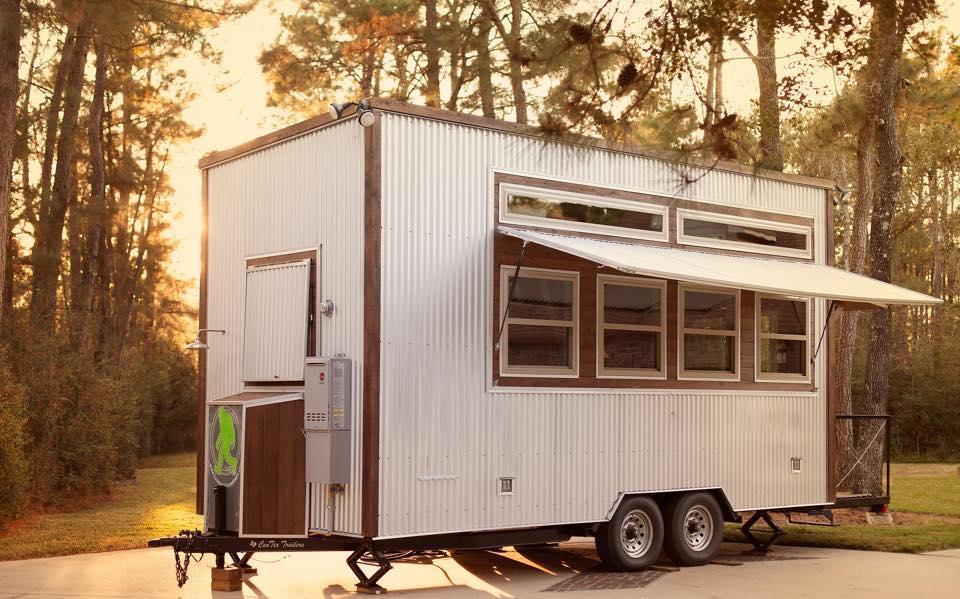
Images via Sasquatch Custom Homes
Walk in the front door and see the whole awesome tiny house.

Images via Sasquatch Custom Homes
Great kitchen with larger fridge. I love the little shelves.

Images via Sasquatch Custom Homes
The block of windows is amazing. I like the drawer organizers.
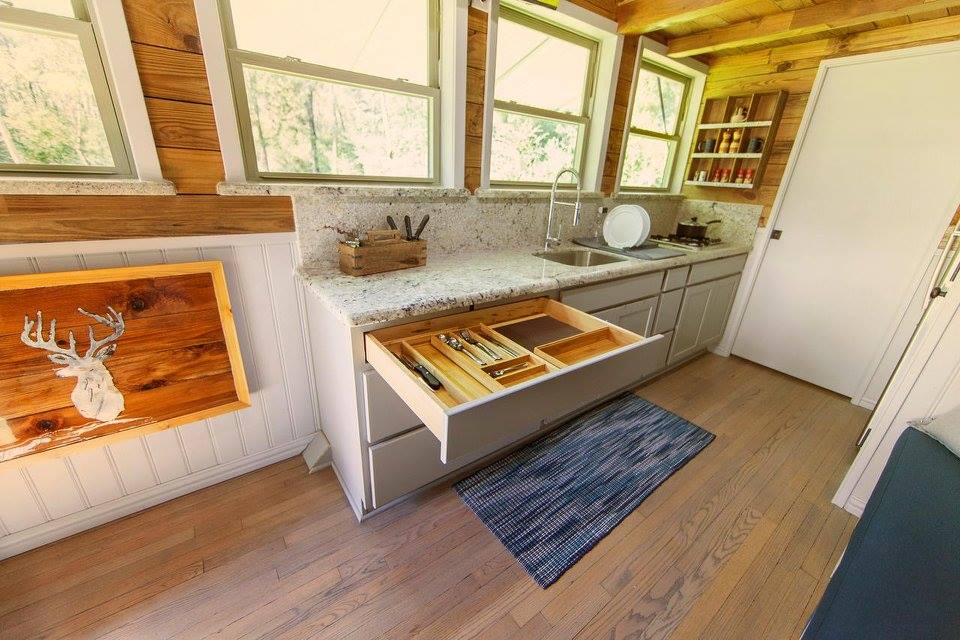
Images via Sasquatch Custom Homes
The table folds down (and features awesome Texas decals)

Images via Sasquatch Custom Homes
Now you can eat! Bar stools let you look out the window.

Images via Sasquatch Custom Homes
Just a nice little sign.

Images via Sasquatch Custom Homes
The ceiling in this THOW is super cool! How original.
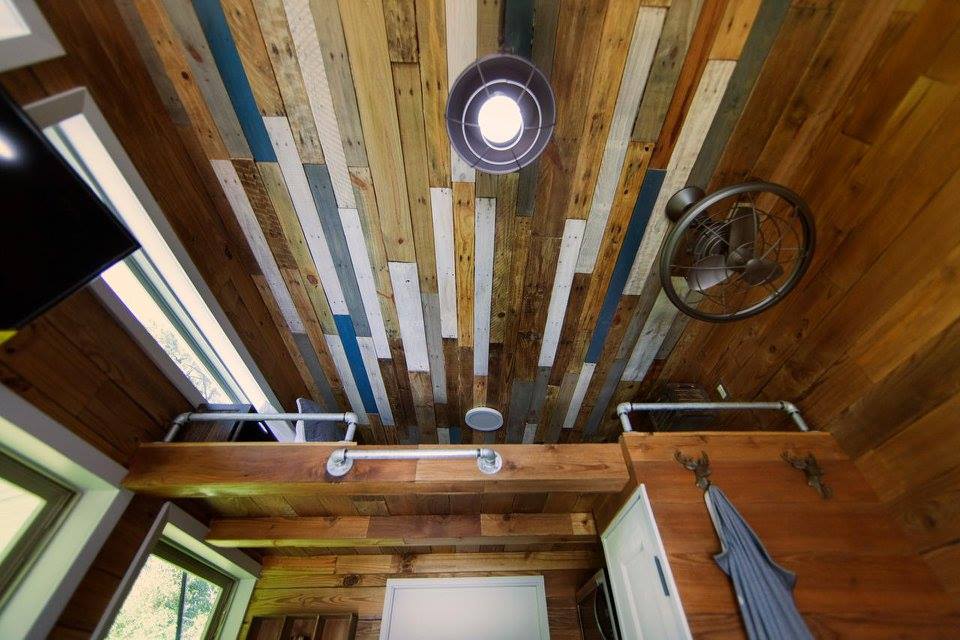
Images via Sasquatch Custom Homes
Secondary loft with an air conditioning unit.
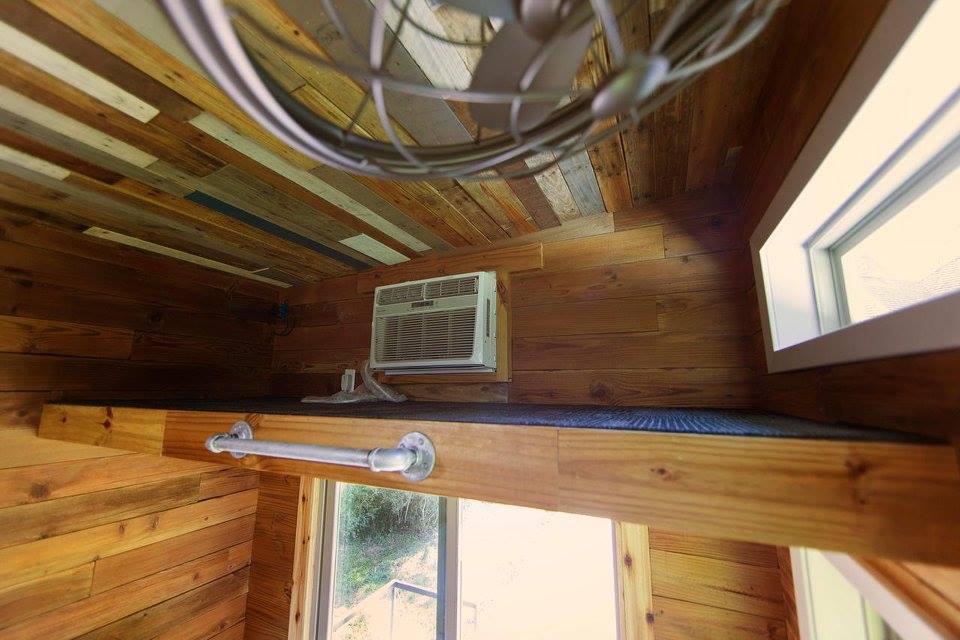
Images via Sasquatch Custom Homes
Another great look at the ceiling work here.
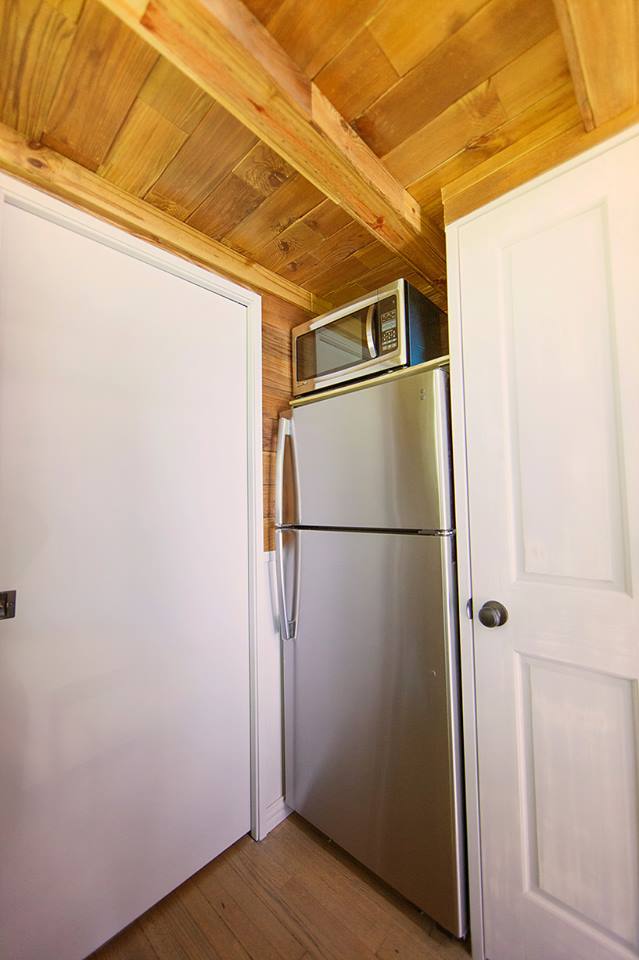
Images via Sasquatch Custom Homes
I really love these metal showers. They have a clean look!

Images via Sasquatch Custom Homes
Very nice metal containers for storage.
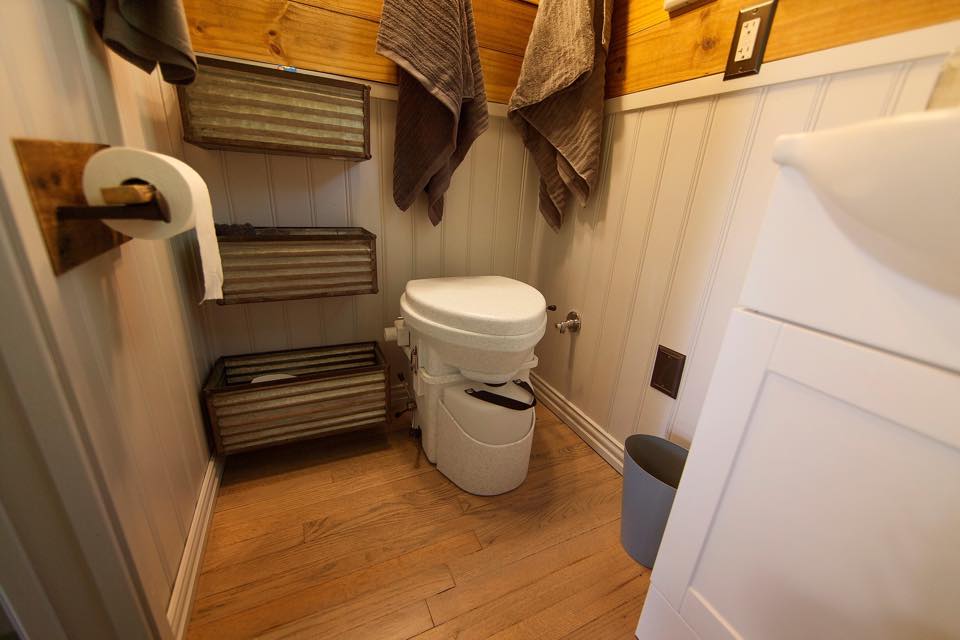
Images via Sasquatch Custom Homes
Beadboard with paneling is a very nice mix!
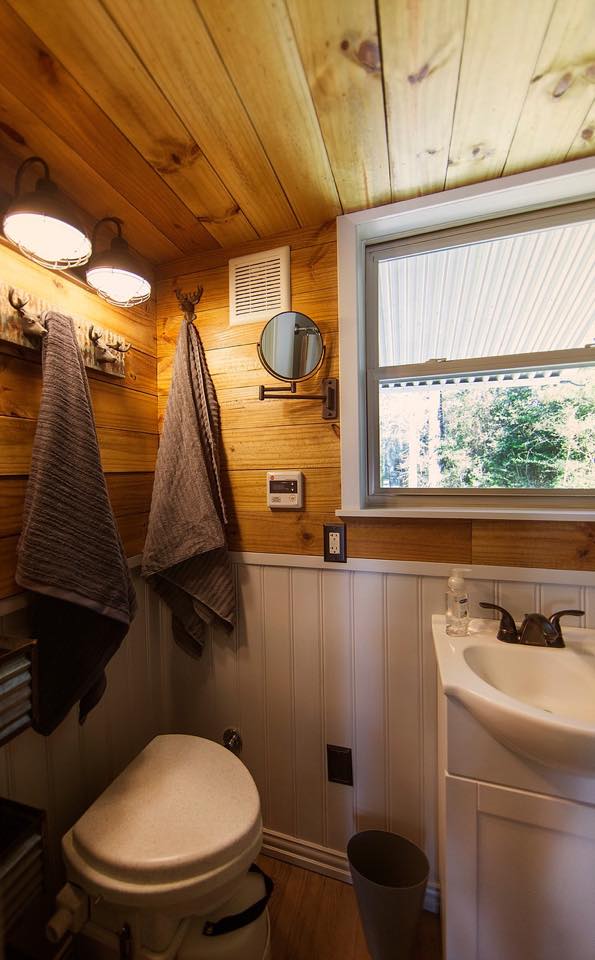
Images via Sasquatch Custom Homes
You get a good look at the bathroom vanity in this shot.
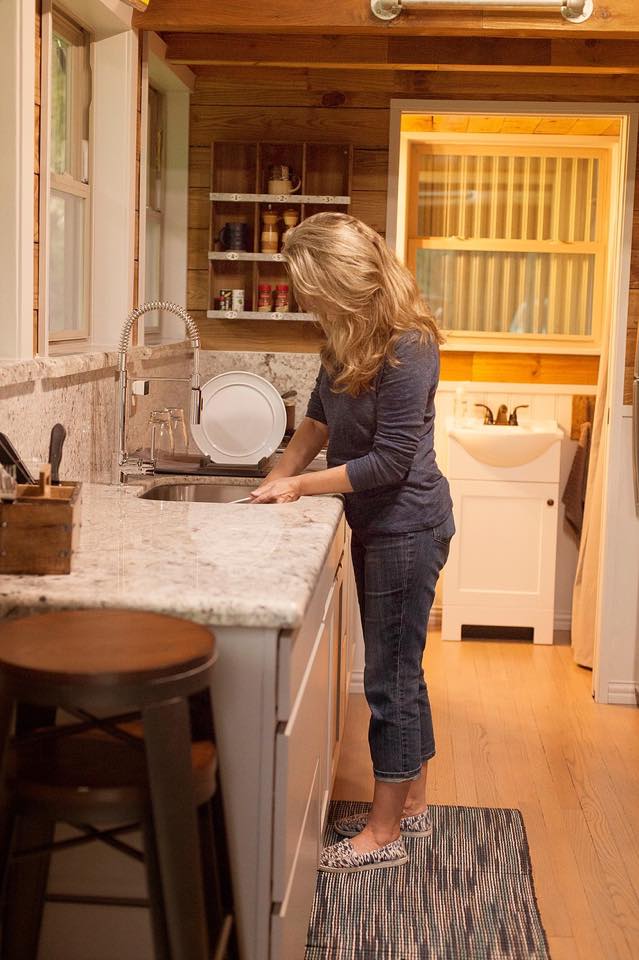
Images via Sasquatch Custom Homes
Sit up comfortably in the loft and surf Facebook 🙂
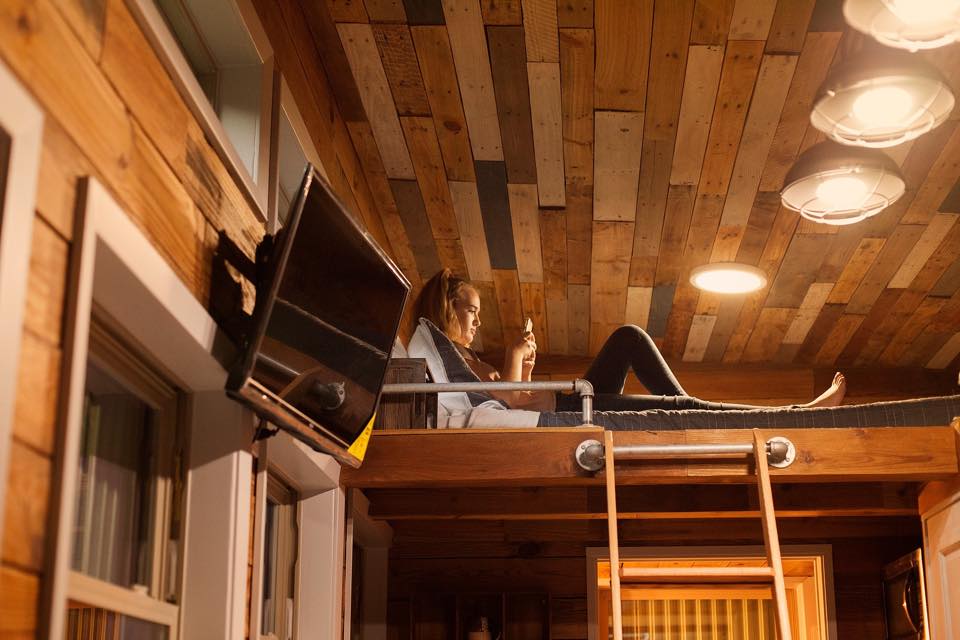
Images via Sasquatch Custom Homes
Oh fun! An outdoor grill to take advantage of the summer.
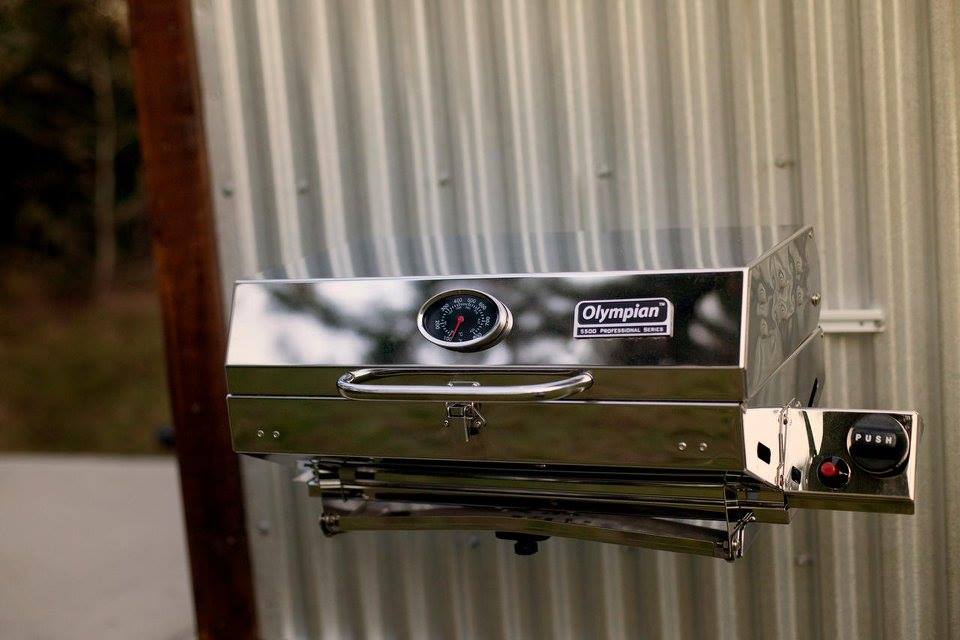
Images via Sasquatch Custom Homes
Could you make this THOW your home sweet home?
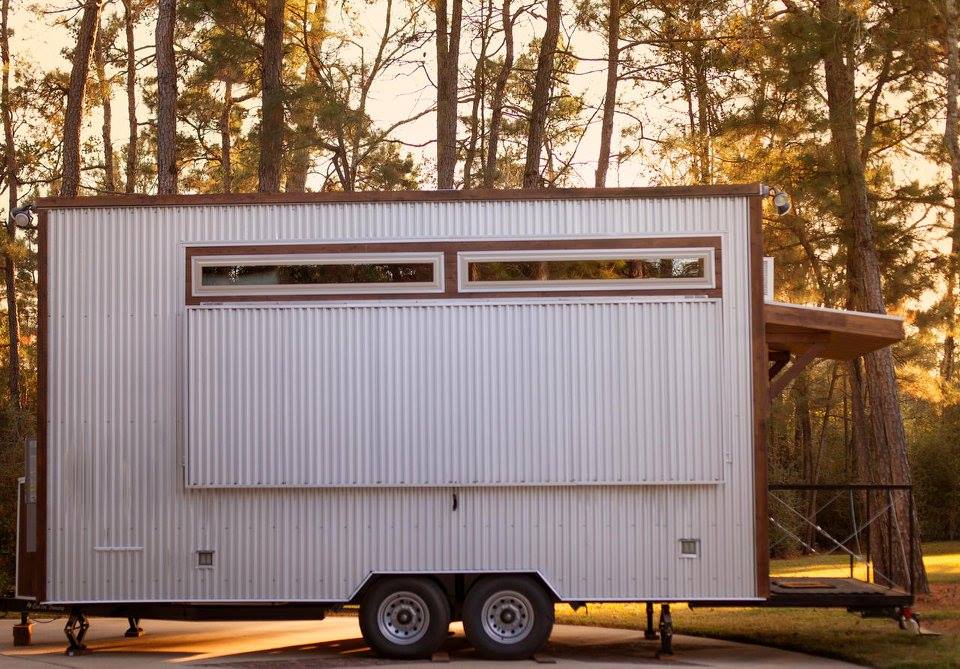
Images via Sasquatch Custom Homes
Related: 20′ Tiny House Ostara by Baluchon
Details:
- 50 amp service, can run on 220 or 110
- Exterior, 2 double GFCI outlets
- 2- double exterior front & back spot lights
- 2- 18” multi speed, oscillating fans with wall mounted controls
- Large ceiling mounted three light fixture main living (oil rubbed
bronze) - Large wall mounted three light fixture bathroom (oil rubbed bronze)
- Bathroom exhaust fan
- Cat 5 Wired
- Cable wired
- 16” exterior wire & plug w/ adapters for 110
- Frigidaire AC/Heater with remote
- Pex system water lines
- Shut off valves on all hot and cold
- Kohler interior shower fixture (oil rubbed bronze)
- Moen exterior shower fixture (brushed nickel)
- Glacier Bay two handle lav faucet (polished silver)
- Glacier Bay pull down kitchen faucet (polished silver)
- Stainless steel 18 Gauge kitchen sink (17”x22”) 9” deep
- Rheem tankless propane water heater RTG64XLP
- 2- 35-gallon propane gas tanks
- Galvalume corrugated siding with 1×6 tongue groove cedar wrap around windows, perimeter trim, and rear entry of entry as well.
- 4 Corner jacks
- Exterior propane grill with quick connect
- Exterior storage, two doors, right and left
- Full window cover/awning over front window with latch and lock
- Full window cover/awning (4 lower window on side of home) latch and lock
- Custom fabricated rear porch 4’x8’ with fold out steps
- Custom cedar rear porch cover
- Solid wood pocket door
- Reclaimed 70 plus year old ¾” x 2 ¼” sold red oak flooring
- Carpet tile in both lofts
- 31”x44”x88” full shower, metal walls, ceiling, cultured marble base
- Shower shelf tower
- Natures Head composting toilet
- Wall storage
- Custom toilet paper holder, towel hook
- Custom towel / clothes hooks (5)
- Reclaimed window trim throughout
- Wall mirror bathroom
- 10 Lnft. solid wood cabinets, with soft close doors and drawers
- 6”D x18”Wx82”H Cedar pantry/closet
- Reclaimed door and jamb (Closet)
- Custom designed fold down table/desk
- Custom cushions for couch and bed
- 76” Couch, full twin, and storage
- Three-burner propane cook top
- 2 CM granite counter tops with waterfall edge
- Wainscot bead board and 4” base
- Reclaimed cedar and pine walls, beams, ceiling under lofts
- Reclaimed pallet wood ceiling
- Storage boxes in loft
- Storage loft
- Solid 8’ oak ladder
- Signature sleep 6” memory foam king bed
- Galvanized pipe railing and ladder supports
- Leather club chair
- Trailer 8’6” x 20’ with 8’x4” exterior porch
- 5” Block insulation (subfloor)
- Advan-tech sub flooring
- Framing-prime lumber
- Framing attached to trailer 16” with 3⁄4” galvanized bolts
- Hurricane straps floor and ceiling
- Huber Zip Wall sheathing and zip tape flashing
- MI windows and sliding doors (double pane argon gas)
- Flashing (all opening triple flashed)
Want a home like this? Get in touch with Sasquatch Custom Homes on their website!
Resources:
Related: Kokosing: Nantucket-Esque Cottage on Wheels
Share this with your friends/family using the e-mail/social re-share buttons below. Thanks!
If you liked this you’ll LOVE our Free Daily Tiny House Newsletter with more! Thank you!
More Like This: Explore our Tiny Houses Section
See The Latest: Go Back Home to See Our Latest Tiny Houses
This post contains affiliate links.
Natalie C. McKee
Latest posts by Natalie C. McKee (see all)
- Turning an Old Shed into Her Tiny Home - April 26, 2024
- 865 sq. ft. Michigan Cottage - April 26, 2024
- Urban Payette Tiny House with Fold Down Deck! - April 25, 2024






I need to share this with you…the fridge doors can be posted in
so the they open into the kitchen area.
Remove the plug on top of top door, then pull upwards,
change the components to fit into the right side of each door.
If that were me I would have wondered if I could alter those doors
because if I had to work that way I would be kicking that fridge all the time 🙂
Have a look I’ll bet your life in that tiny home will change at least while working in the kitchen.
Cheers
I always appreciate it when there are people in the pictures so you get a realistic version of scale.
My mistake on directions on changing how doors should open
the plug should go into the left side so to open into the kitchen.
I’m glad I was able to see this in the pic and share with you that
this could be changed over.
Makes all the difference and helps you to have an easy to use
fridge.
All the best
Wonderfully done. However I couldn’t imagine using the microwave due to its placement.
when you list the bullet points you could GROUP them into categories of structural/design/utility/storage/functions
Why do they put a window where the sink is in the bathroom? Why not put it on the wall where the toilet is. This way you can put a mirror above the sink. Other wise this is a cute home.