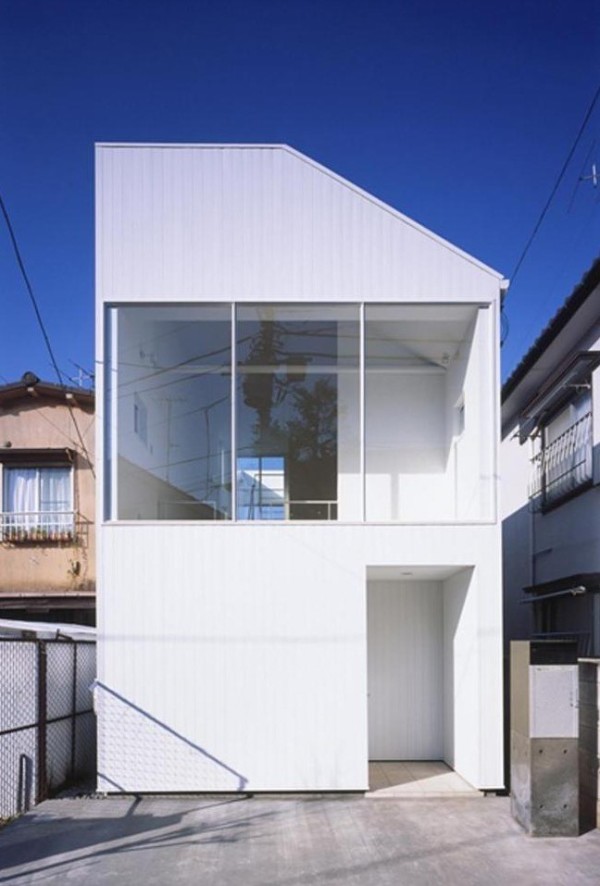In the same vacation complex as the Istanbul cottage we recently showed you, sits the “Tokyo” cottage that hearkens to the country’s ancient architecture, with a pagoda-style roofline. It’s designed to be a romantic retreat for two in Turkey.
The covered front porch is a special place to relax any time of day, and there’s a low-set double bed under a Yin-Yang symbol. The wet bath features striking plaid tiles. What do you think?
Don’t miss other interesting updates like this, join our Free Tiny House Newsletter for more!
Cozy Tokyo Cottage in Turkey
[continue reading…]
{ }
This is a tiny luxury apartment in Tokyo, Japan shown by Tokyo Lens/YouTube.
It’s a video tour of what is possibly Tokyo’s smallest luxury apartment. According to the video, it’s part of an initiative to develop more affordable housing in the area. What do you think?
Don’t miss other interesting stories like this, join our FREE Tiny House Newsletter for more!
Tokyo’s Tiniest Luxury Apartment
[continue reading…]
{ }
This is a look at the tiny house festival in Tokyo thanks to Leonardo Di Chiara.
Ten small houses where parked just next to a jungle of skyscrapers. It reminded me so much when I was showing and living my tiny house at Bauhaus Campus in Berlin. Same attitude, same dreams but completely different culture. Very interesting.
The inspiration is always the American Tiny House Movement but some aspects are very different: smaller dimensions, lighter structures and very strange trailers. A lot to learn!1
Don’t miss other stories like this – join our FREE Tiny House Newsletter for more!
Tiny House Festival in Tokyo w/ Leonardo Di Chiara
[continue reading…]
{ }
This is the story of a concrete hut tiny house in Tokyo, Japan. The home, nicknamed the Love2 House, was designed by Takeshi Hosaka for a couple. And has just 18-square-meters of space inside, which is approximately 200-square-feet.
One of the first things you’ll notice about it is just how far up the peak of the home goes up – and yes, inside you get to enjoy that vaulted ceilings which make you feel sort of like you’re in a cathedral even though you’re only in a 200-square-foot tiny house. Amazing, right? At the tip-top of the ceiling, yes, you have skylights.
Please don’t miss other incredible tiny homes – join our FREE Tiny House Newsletter for more!
Couple’s concrete hut tiny house in Tokyo
[continue reading…]
{ }
This is a 409 sq. ft. modern tiny house by Studio NOA.
It was designed and built for a couple with no children who needed a home on a small lot in a neighborhood called Sanno in Tokyo, Japan.
From the outside, you’ll see it has a very modern look. When you go inside, you’ll find three levels with a bedroom, basement/storage, loft space, kitchen, bathroom, and more. Please enjoy, learn more, and re-share below. Thank you!
409 Sq. Ft. Modern Tiny House

Images © Studio NOA
[continue reading…]
{ }
This is the drawer house created by Japanese architects Nendo in Tokyo, Japan.
It’s a multi-functional residential home that transforms according to what you’re doing whether it’s cooking, sleeping, entertaining, dining, bathing, or studying.
Everything pulls out of one wall so that just like a drawer, you can pull out and put away whatever you need. It’s a versatile way to deal with the limited amount of space available in places like Tokyo. Please enjoy, learn more, and re-share below. Thank you!
Multi-functional Transforming Drawer House in Tokyo

Images © Nendo.jp
[continue reading…]
{ }
This 689 sq. ft. apartment redesign is called the Fujigaoka M and was done by Sinato Architects in Tokyo.
They created an L shaped wall to separate space for two bedrooms inside. This wall has built in shelves, storage, and a seating area.
According to Dezeen, the apartment is lived in by a married couple who also wanted to have a guest bedroom.
689 Sq. Ft. Modern Apartment Redesign for Married Couple

Images © Toshiyuki Yano/Sinato
[continue reading…]
{ }











