This post contains affiliate links.
This is an 818 sq. ft. modern studio cabin in Barcelona designed by Dom Arquitectura. It’s called La Casa de Madera (which translates to house of wood or wood studio house).
The interior design was done by Blanca Elorduy. From the outside, it looks like a modern and minimalist cabin, doesn’t it?
When you go inside, you’ll find a luxurious interior with a workspace, abundance of shelving, living area, fireplace, and a full bathroom. It seems to be missing a kitchen because I believe it’s designed to be used as a workspace. But if one were to want to convert it into a home, a kitchen can easily be added into the already existing space, right? Either way, please enjoy, learn more, and re-share below. Thank you!
818 Sq. Ft. Modern Studio Cabin in Barcelona

Images © Jordi Anguera & Dom Arquitectura

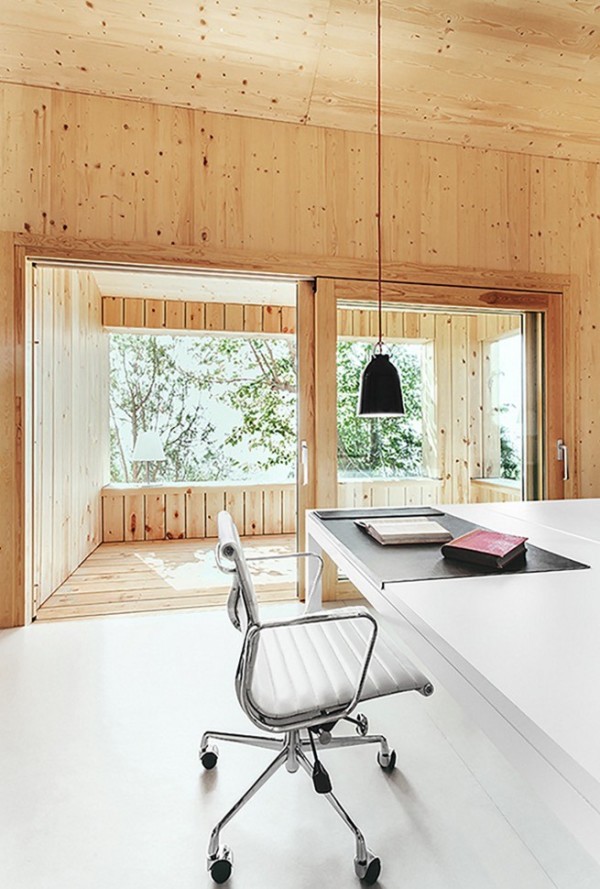
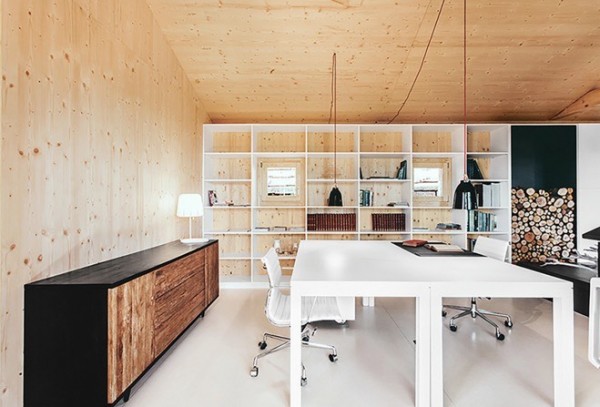
SEE ALSO: Hans Liberg’s Secluded Music Studio Log Cabin
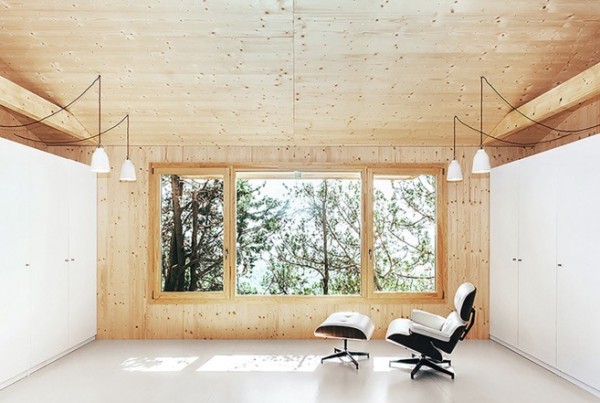

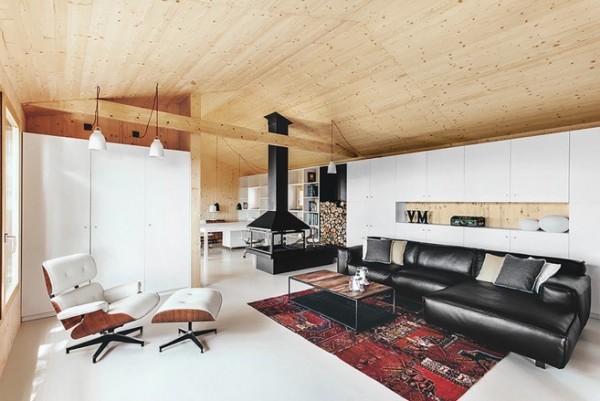
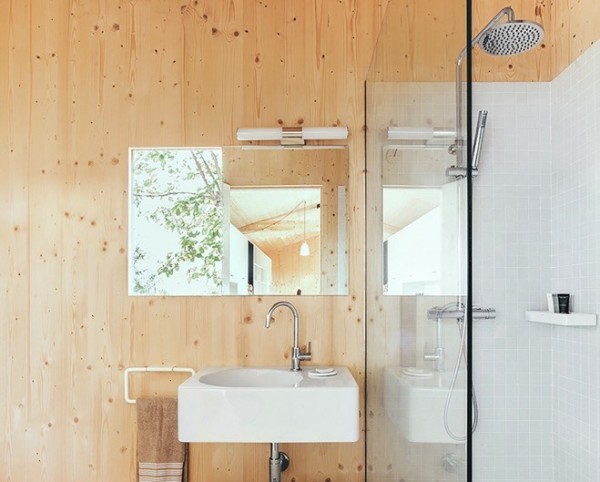
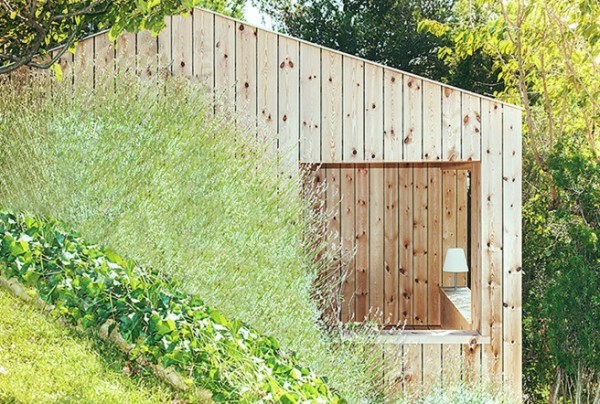
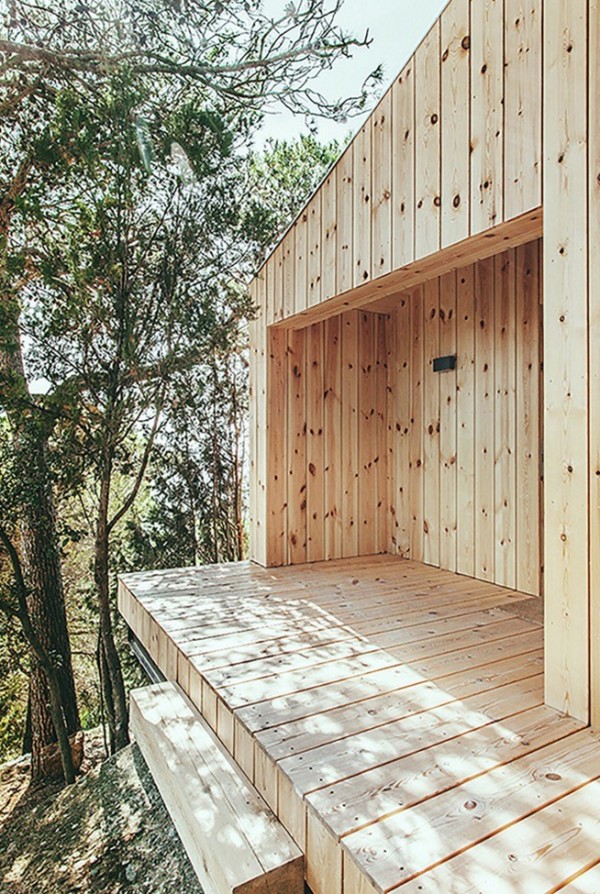
SEE ALSO: The Pump House Modern Off-Grid Tiny Home
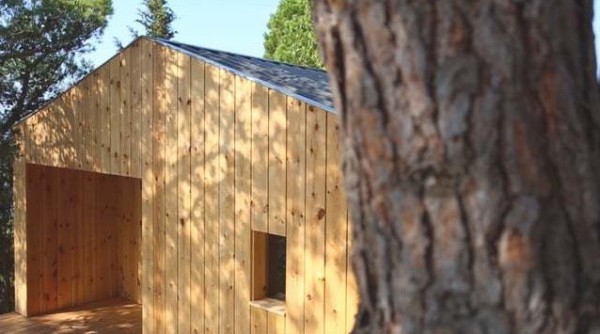

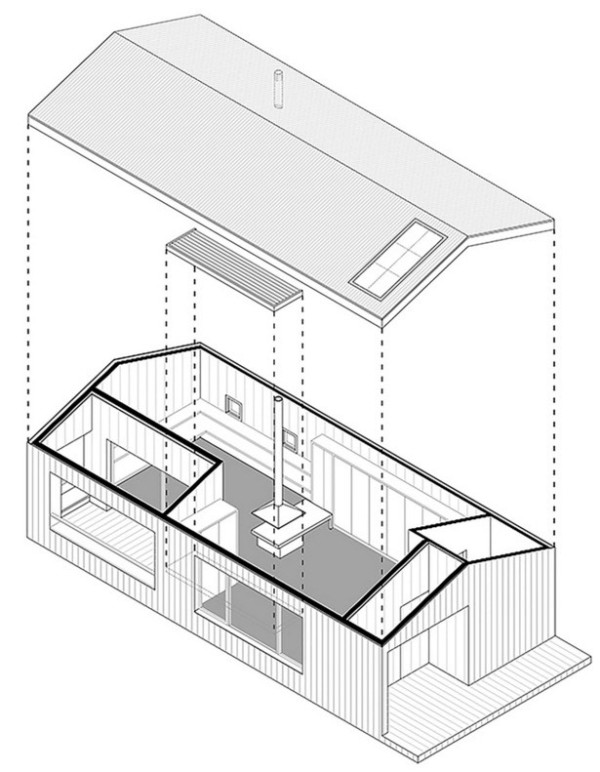
Images © Jordi Anguera & Dom Arquitectura
Video: Construction Timelapse
Resources
- http://www.dom-arquitectura.com/en/projects/arquitectura-en/casa-estudio-de-madera/
- https://vimeo.com/142223888
SEE ALSO: Beautiful Micro Cabin Used as a Clay Art Studio
You can share this modern studio cabin with your friends and family for free using the e-mail and social media re-share buttons below. Thanks.
If you enjoyed this wood studio house you’ll absolutely LOVE our Free Daily Tiny House Newsletter with even more! Thank you!
This post contains affiliate links.
Alex
Latest posts by Alex (see all)
- Escape eBoho eZ Plus Tiny House for $39,975 - April 9, 2024
- Shannon’s Tiny Hilltop Hideaway in Cottontown, Tennessee - April 7, 2024
- Winnebago Revel Community: A Guide to Forums and Groups - March 25, 2024






While a simple open design this space has some potential as a modern living space. A Murphy bed could be installed in the living area . A kitchen could be installed in the wall closet to keep the place looking clean and uncluttered. The covered deck offers the comforting feeling of still being inside. The white floors are a nice contrast and I could see adding some galvanized panels.
Nice finishes! Class act. But… not overly useful without a kitchen, bathroom, and bedroom. 🙂
Look again.
It’s nice but I’m wondering if 818 square feet qualifies as tiny.
I don’t see where anyone defined it as “tiny.” If you would please look at the menu headings, this newsletter covers a wide variety of alternative housing types. If someone is absolutely determined to categorize it, how about “Small?”
I think anyone going from the average suburb home to 818 sq ft would agree that is tiny, however if thinking on the micro level, its a tiny home mansion. All in the eyes of the beholder, which leads me to beleive the term “Tiny” should be a personal definition not predefined by any one person or group. I would personally say this is a Tiny home, just not Tiny as in mobile tiny home.
Are you the Tiny House police? “Tiny” is relevant to the buyer – the one who is living in the dwelling. Who is to say what the buyer needs or doesn’t need. As long as we downsize and reduce our carbon footprint, that’s an accomplishment. Many people live in a tiny home for two years before they transition back to a larger apartment, home or a larger tiny home. I plan to live in my tiny house forever, so I plan on building one that is 300-400 sq ft. I hope I get you stamp of approval…….
Great points, Janet! Tiny is relative 🙂 — Tiny House Talk Team
A generous space just waiting to be re-configured to fit one’s personal needs. Personally I prefer something more traditional, but I see possibilities in this home.
Ya it’s good for someone 🙂 — Tiny House Talk Team
I really like this design. The open floor plan is what makes it work for me and the fire place for me looks really cool. Yes it needs a kitchen, bath and bedroom but those to me are now an open idea floor plan that l can custom fit for my needs. Very nice. Thank you for sharing.
Yes an open floor plan can be really fun! — Tiny House Talk Team
The fifth shot == the great-room with just the Eames.
Perfect. Instantly added to screensaver rotation.
Thank you, don Alex!
Glad you liked it 🙂 — Tiny House Talk Team
Huge house…!
Not only is it in one of the most beautiful cities Ive ever been to its a perfect size ,sign me up,lol
Me too! — Tiny House Talk Team