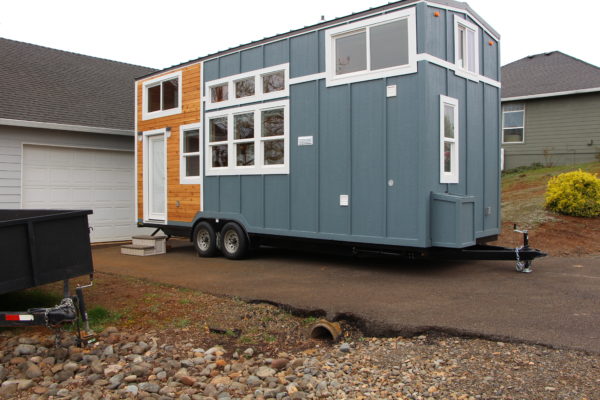This is the Lassen Peak Model Tiny House on Wheels by Tiny Mountain Houses.
It’s a 24-ft. model with a side-entry that takes you right into the kitchen. Inside, there’s 368-sq.-ft. of space including the two sleeping lofts. This tiny home can sleep up to 8 people.
To explore more tiny homes like this, join our FREE Tiny House Newsletter!
368 Sq. Ft. Lassen Peak Tiny House by Tiny Mountain Houses
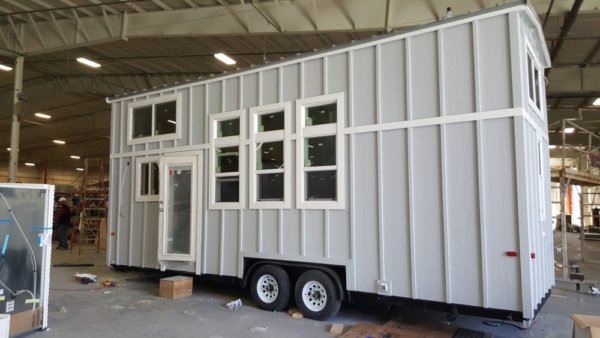
Images © Tiny Mountain Houses
[continue reading…]
{ }
This is a 333-square-foot tiny house on wheels built by Tiny Mountain Houses. This unit is for sale right now for $89,000 out of Roseville, California, which is just outside of Sacramento, according to the listing.
It’s a 28-foot long tiny house (31-feet when you include the hitch). It’s 8.5-feet wide and 13.5-feet high. It features an apartment-size refrigerator, two french doors with internal blinds (these are pretty cool and you never have to dust them), on-demand water heater, full kitchen, full bathroom, high ceilings in the living room, two large lofts, 14 windows, RVIA-certified, and more.
To explore more amazing tiny homes like this, join our Tiny House Newsletter. It’s free and you’ll be glad you did! We even give you free downloadable tiny house plans just for joining!
28-Foot Tiny House on Wheels by Tiny Mountain Houses For Sale – $89k – Roseville, California

Images via Dana/Tiny Home Builders
[continue reading…]
{ }
This is the 26ft Mt. Bachelor Tiny House on Wheels by Tiny Mountain Houses.
This versatile 26’ model features double lofts w/ optional main floor bedroom and some pretty awesome and flexible uses designed to meet your specific needs. With a main floor flex room that allows for either a bedroom, den/office, living/family room, or add one of our custom entertainment centers.
Please enjoy, learn more, and re-share below. Thanks!
26ft Mt. Bachelor Tiny House on Wheels with Double Lofts, Main Floor Bedroom, And More!

Images via Tiny Mountain Houses
[continue reading…]
{ }
This is the Lincoln Peak Tiny House on Wheels by Tiny Mountain Houses out of Sacramento, California.
It’s an 18ft tiny home on wheels with 152 sq. ft. on the main floor plus an additional 58 sq. ft. king loft.
Please enjoy, learn more, and re-share below. Thanks!
210 Sq. Ft. Lincoln Peak Tiny House on Wheels by Tiny Mountain Houses
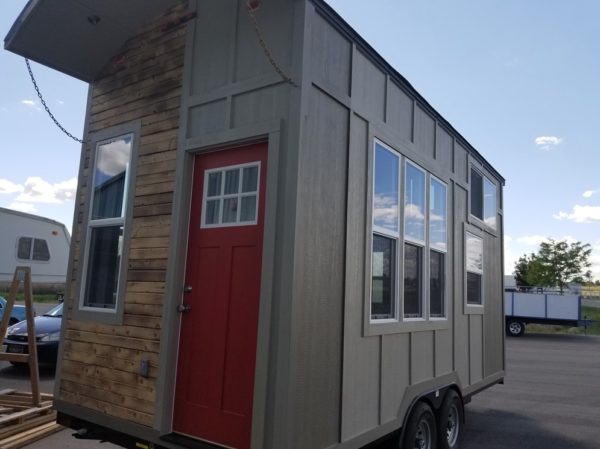
Images © Tiny Mountain Houses
[continue reading…]
{ }
This is the 24ft Mary’s Peak Tiny House on Wheels by Tiny Mountain Houses out of Sacramento, California.
It features two lofts, a living area, full kitchen, and a large bathroom with storage.
Please enjoy, learn more, and re-share below. Thanks!
Mary’s Peak Tiny House on Wheels with Dual Lofts, Full Kitchen, Living Area, & Large Bathroom

Images © Tiny Mountain Houses
[continue reading…]
{ }
This is the 25ft Castle Peak Tiny House on Wheels.
It’s built by Tiny Mountain Houses out of Sacramento, California.
Please enjoy, learn more, and re-share below. Thanks!
25ft Castle Peak Tiny House on Wheels by Tiny Mountain Homes
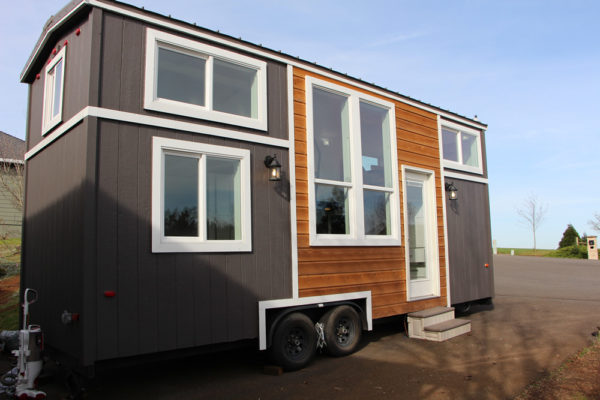
Photos © Tiny Mountain Houses
[continue reading…]
{ }
This is Emily’s 25 ft. Castle Peak Tiny House in Washington built by California builder, Tiny Mountain Homes.
Last week we showed you Troy and Krista’s version of the same house, but it’s fun to see a totally different color scheme and decor theme in the same general model. Emily picked sleek black ceilings and cabinetry, dark wooden floors and a fantastic red-orange couch. She made it her own!
Enjoy taking the picture tour of her spot below, and if you want a Castle Peak, contact Tiny Mountain Homes.
Related: Interview: Troy & Krista’s 25 ft. Castle Peak Tiny Home
Lived-in Castle Peak Tiny Home on Wheels
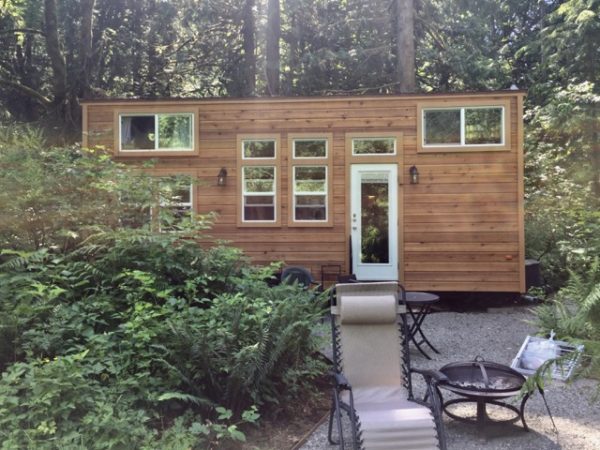
Images via Emily
[continue reading…]
{ }
This is the Chinook Peak model by Tiny Mountain Houses, a builder with locations in both Oregon and California.
The home features a layout that prioritizes the living room, which sits beneath the sleeping loft that’s accessible by storage steps. You could easily fit your comfy couch in here! The kitchen has everything you need and the bathroom even includes a tub for those who want one. Cool!
Get additional details and base price below, and take the video tour to get the full view. Enjoy!
Related: Jared and Haley’s Tiny Mountain Home
Chinook Peak Model by Tiny Mountain Houses
[continue reading…]
{ }
This is Troy & Krista’s 25 ft. Castle Peak Tiny Home in Washington.
It’s a fully-customized THOW built for them by Tiny Mountain Homes, and they’ve been living inside for 8 months, loving their tiny life!
We are thrilled with the design, and functionality of this model. Every detail of the interior and exterior my wife and I specifically picked out.
Troy and Krista sent us pictures of their lived-in home, and shared their story in a Q&A at the end of the post: You don’t want to miss it. I really love that they prove living in an RV park can be luxurious — just wait until you see their quaint little lot!
Related: Jared and Haley’s Tiny Mountain Home
Interview: Troy & Krista’s 25 ft. Castle Peak Tiny Home

Images via Troy & Krista
[continue reading…]
{ }









