This post contains affiliate links.
This is a 333-square-foot tiny house on wheels built by Tiny Mountain Houses. This unit is for sale right now for $89,000 out of Roseville, California, which is just outside of Sacramento, according to the listing.
It’s a 28-foot long tiny house (31-feet when you include the hitch). It’s 8.5-feet wide and 13.5-feet high. It features an apartment-size refrigerator, two french doors with internal blinds (these are pretty cool and you never have to dust them), on-demand water heater, full kitchen, full bathroom, high ceilings in the living room, two large lofts, 14 windows, RVIA-certified, and more.
To explore more amazing tiny homes like this, join our Tiny House Newsletter. It’s free and you’ll be glad you did! We even give you free downloadable tiny house plans just for joining!
28-Foot Tiny House on Wheels by Tiny Mountain Houses For Sale – $89k – Roseville, California

Images via Dana/Tiny Home Builders

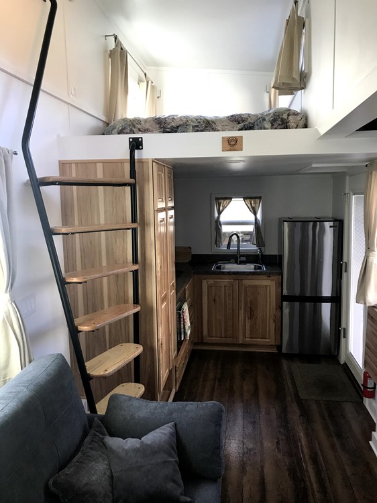
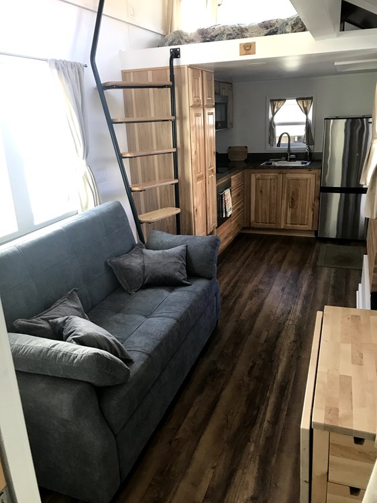

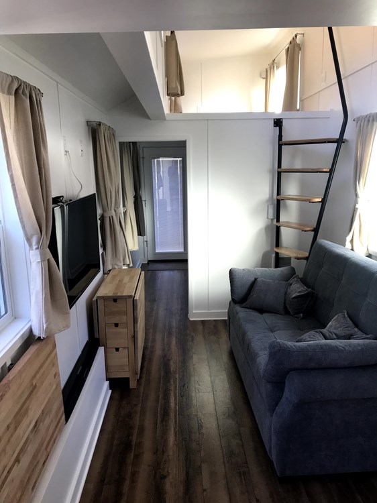
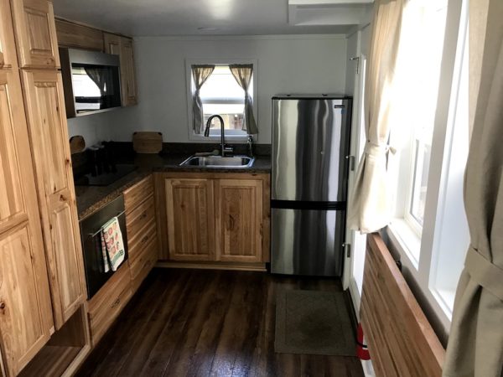
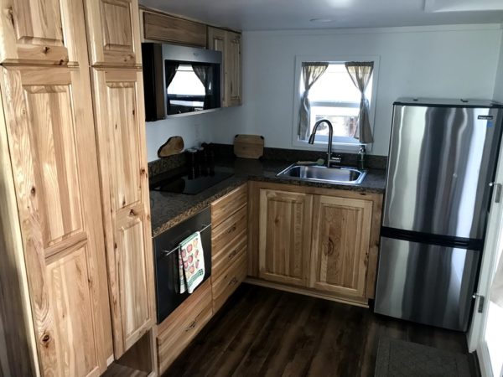
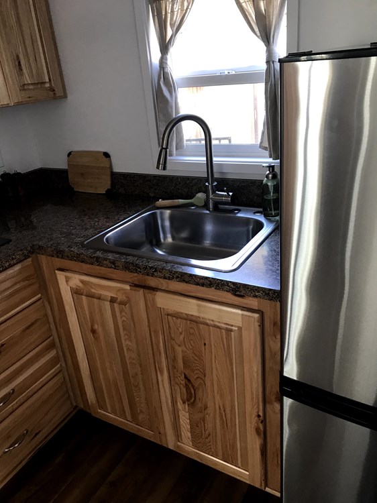
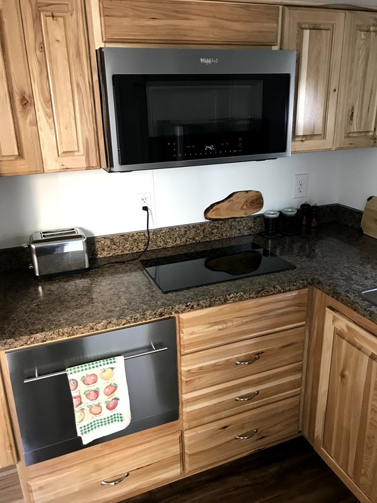

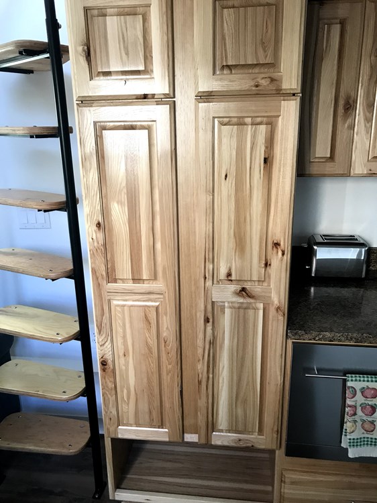
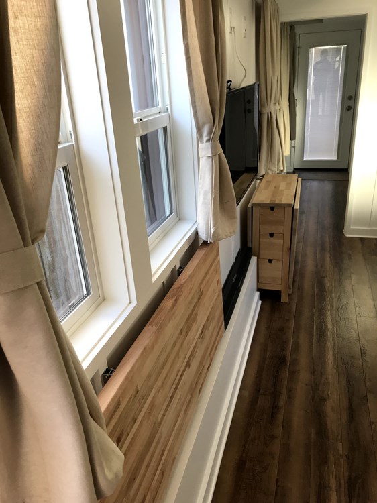

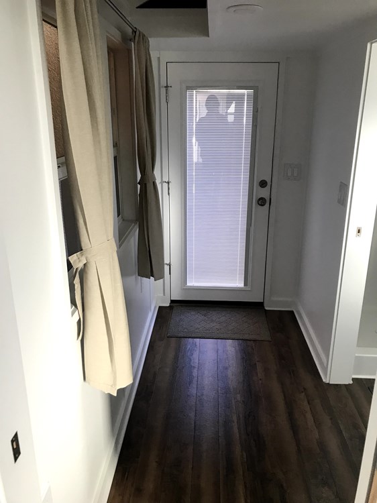
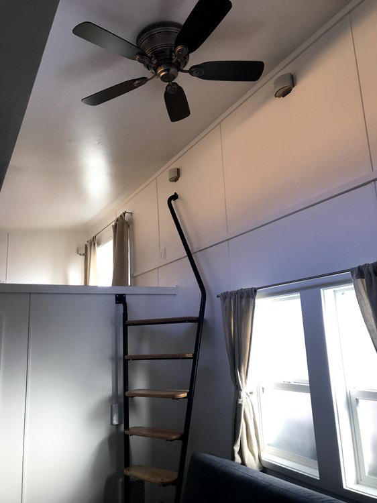
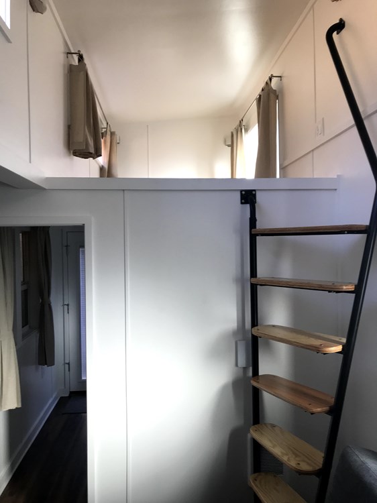
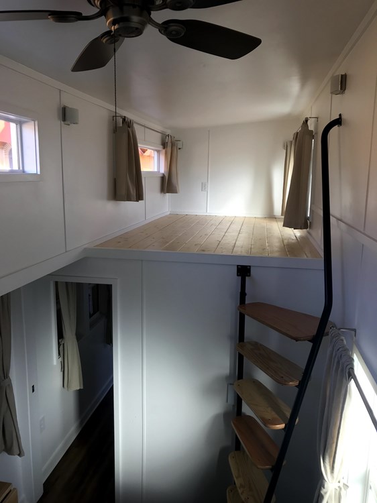
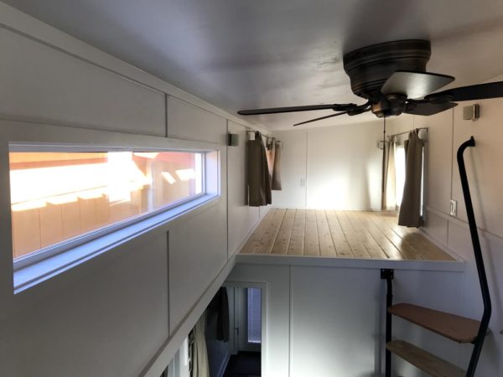

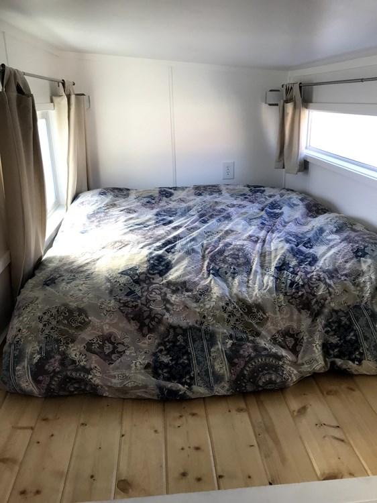
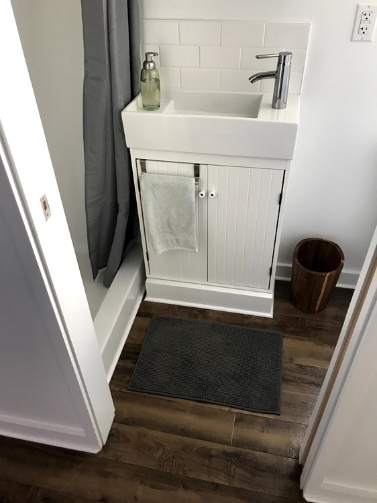
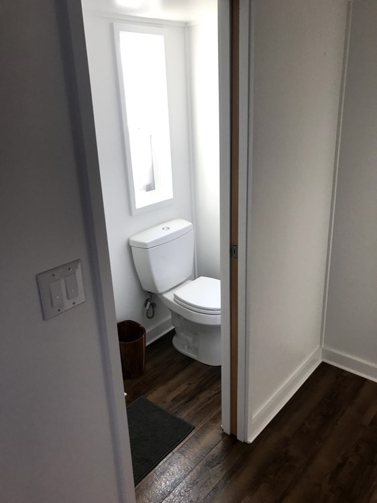
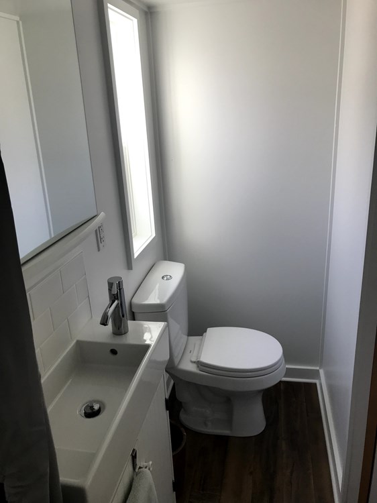
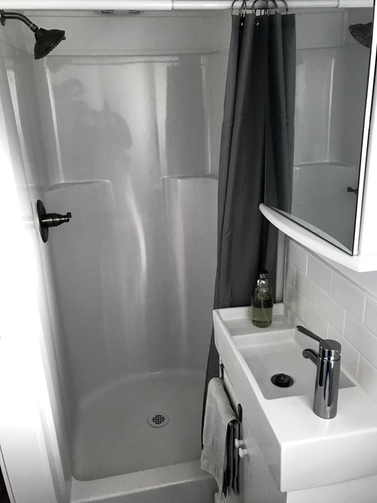



Images via Dana/Tiny Home Builders
Learn more: https://www.tinyhomebuilders.com/tiny-house-marketplace/beautiful-and-spacious-tiny-house-1
You can share this using the e-mail and social media re-share buttons below. Thanks!
If you enjoyed this you’ll LOVE our Free Daily Tiny House Newsletter with even more!
You can also join our Small House Newsletter!
Also, try our Tiny Houses For Sale Newsletter! Thank you!
More Like This: Tiny Houses | THOW | For Sale
See The Latest: Go Back Home to See Our Latest Tiny Houses
This post contains affiliate links.
Alex
Latest posts by Alex (see all)
- Her 333 sq. ft. Apartment Transformation - April 24, 2024
- Escape eBoho eZ Plus Tiny House for $39,975 - April 9, 2024
- Shannon’s Tiny Hilltop Hideaway in Cottontown, Tennessee - April 7, 2024






very cute.love the kitchen.always a fan of regular size appliances.also a fan of a flush toilet.this one is nicely done.checks everything off my list.
Nice kitchen at the end with a great entry hall and bathroom to one side. Can never see the point of such huge appliances unless you only shop once a month but I admit to preferring smaller, fresher more frequent shopping and an undercounted appliance which gives a decent amount of extra counter space (family of 4 plus pets and manage well with undercounter fridge), this does have a good amount of storage in the kitchen as well which helps. I would add some open racks for fruit and vegetables plus a built in egg rack (can easily go through a couple of dozen eggs a week by myself) and lose the microwave but these are personal preferences. The general layout is one of the best I’ve seen in a while and would lend itself to a foundation house as well as the THoW shown here.
Interesting, attractive fixed ladders. The entry hall seems like poorly used space, but perhaps I’m missing something. I’d prefer lighter, plainer countertops in the kitchen– they are too busy, with all the wood grain in the cabinets and floors. But that’s just my taste.
It’s a custom build, so they apparently needed that door to be on that side and the entry hall is the only way to get it there without needing to walk through the bathroom to access it…
Mind how road legal size limits make most layouts very linear and you usually have to go through everything to get to either of the far ends…
Besides, entry hall also can function as a mud room and with the bathroom right to the side you can clean up before continuing into the house… Hall is actually wider than that opening to the main space and so there’s room for a coat rack, shoe rack, wall mounted fold down bench, etc.
While the ladder draws inspiration from spiral staircases, slighting rotating about 45 degrees from facing the wall to almost facing the loft… So it’s not as in the way as most ladders would be and thus easier to keep permanently placed and is a bit easier to climb than most ladders…
It’s a popular feature that you’ll see in many of the builds from Tiny Mountain Houses and thus one of the ways to recognize one of their builds…