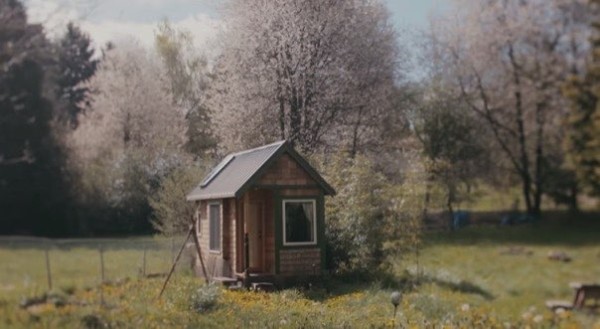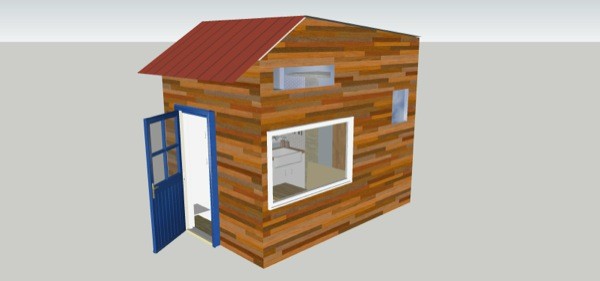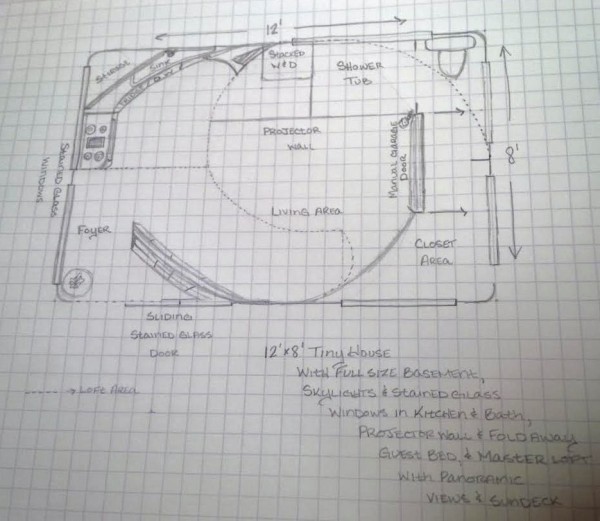This 431 sq. ft. cottage is designed and built by The Wee House Company which designs and builds tiny and small homes throughout the United Kingdom. All of their homes are built in-house then delivered and installed on your property which can take around two weeks.
Inside you’ll find a mud room, living room, full kitchen, bedroom, and bathroom. It’s a one bedroom cottage with plenty of space (and no upstairs sleeping lofts). How would you like living in a little cottage like this?
To explore more super-cool small houses kind of like this, join our Small House Newsletter.
431-Square-Foot Cottage by The Wee House Co.

Images © The Wee House Company
[continue reading…]
{ }
Have you heard about the Small is Beautiful Tiny House Documentary that’s coming out soon? It’s a new movie that shares stories of people who are taking their freedom back by going tiny.
The documentary is coming out April 30, 2015 and I don’t know about you but I’m excited to watch this one because there’s a lot I haven’t seen inside. Better yet, you’re getting a sneak peek at the film right here right now (below).
This film showcases a collection of stories of people who are chasing their own personal freedoms by designing, building, and moving into their own tiny house. Stories and people that you probably haven’t heard of yet.
I encourage you to enjoy this preview of the Small is Beautiful tiny house documentary below and that it inspires you now and reminds you to watch the rest of the film when it’s released on April 30th. I can’t wait! Thanks!
Small is Beautiful Tiny House Documentary Preview

Images © Small is Beautiful
[continue reading…]
{ }
Alena Nikkole is sharing her amazing 8×12 tiny house design with us as part of our 2015 8×12 tiny house design contest with Derek Diedricksen of RelaxShacks.com. I think you’ll agree that Alena did an amazing job of making this 8×12 design as functional as possible. I’ll let her show you and explain the design to you below. Please enjoy and re-share.
This house contains many wonderful features:
- At the entry, there are cubbies to store shoes upon entering.
- There is A LOT of storage space (2 closets that are each 2.5′ wide).
- A 3′ wide booth with 2’x3′ table for dining/working.
- A sleeping loft that will fit a full size mattress, and is accessible by a ladder that will neatly slide out of the way and store between the booth and 2nd closet. (Ladder not shown)
- A nicely appointed kitchen that has a large sink (it converts to extra prep space with a cutting board insert), under-counter refrigerator, a 4-burner gas stove top, as well as 4 drawers, cabinet storage under sink as well as above the cook top, and a lovely butcher block counter top.
- A small loft above the bathroom that can serve as extra storage OR flat screen tv area.
- And a FULL BATHROOM, featuring a 2.5’x3′ shower, a small sink/counter, a medicine cabinet, a space-saving pocket door entrance, and a LAVEO waterless toilet.
- There are also plenty of large windows to provide ample natural lighting. These are located above the sink, next to the dining booth, at the foot of the bed, in the storage loft, and a small window above the toilet.
- This design can be built on top of a trailer and still meet the height and width restrictions, allowing it to be towed without a permit.
Alena Nikole’s 8×12 Tiny House Design

Images © Alena Nikole
[continue reading…]
{ }
Charles Strong is sharing his 8×12 tiny house design as part of our 2015 8×12 tiny house design contest.
“I have been in the construction trade for longer than I care to think about, first as a worker bee, then got into the design end of things. I am a free lance draftsman and do mostly detailing for steel fabricators on large commercial projects, with occasional ventures in architectural design. Became interested in the tiny house concept a couple years ago when considering some options for my son’s property and my own future retirement and began experimenting with various plan concepts, even gave them a name- D’weelings Designs. I found your newsletter site while doing research and have been enjoying it ever since. The contest motivated me to finish up some ideas for submittal and here’s the results. Thanks for the push and opportunity to contribute.”
Charles Strong’s 8×12 Tiny House Design

Images © Charles Strong
[continue reading…]
{ }
Adam Rasmussen is sharing his amazing tiny two-fer house design as part of our 2015 8×12 tiny house design contest.
I love how this design incorporates outdoor space in its design. In a place where I live, like Florida, I think this would be awesome.
Please enjoy Adam’s simple yet incredible tiny house design and re-share it with your tiny house friends using the social and email share buttons below. Thank you!
Adam Rasmussen’s Tiny Two-fer House Design

Images © Adam Rasmussen
[continue reading…]
{ }
Jason McQueen is sharing this 8×12 tiny house design as part of our 2015 8×12 tiny house design contest.
“Hello,
I am an amateur designer. I usually design at the 750-1250 sq. ft. range, but I thought I’d take a shot at this.
8’x12′ is no bigger than a garden shed, so designing a “house” that small is a challenge. Even RV’s this size have limited features (I have never seen one this small with a heater, for example). This one is heated by a small wood stove, as it would likely be built in an off-the-grid area.
My design is basically a single room with a corner cut out for a wet bath. The toilet is a composter and it is angled to give you a little knee room when sitting. The other corner in the bath gives you a little extra room when showering. A ladder near the entry leads to a loft big enough for a queen bed. Basically you have to chuck a mattress over the loft railing. There is a “shed dormer” over the bed to give it a little more room where the roof would normally slope down. The roof comes down a little more over the door to give a little extra shelter when entering. I don’t think more than a couple could live there but it would make a great resort cabin.
Jason McQueen’s 8×12 Tiny House Design

Images © Jason McQueen
[continue reading…]
{ }
LaMar Alexander, of Simple Solar Homesteading, is sharing this awesome 8×12 stealth-boat tiny house design as part of our 2015 8×12 tiny house design contest. But he is just sharing it for fun and inspiration so he is not accepting any prizes. Thanks for sharing, LaMar!
“This is an 8×12 Pontoon Stealth-boat designed for recreation or could be used for permanent living. The pontoons are filled with unsinkable foamular rigid board. The Stealthboat deck is 8×12 with ample room on the nose deck for fishing. There is a storage compartment under the nose deck for fishing and camping gear.
There is a 4×8 diving platform that can also be used for a sundeck or storage for transporting stuff to your campground. There are headlights and rear lights and there is a 100 watt solar panel on the roof and two or more deep cycle batteries under the platform bed.
The steering compartment has two seats that can be rotated around to use for eating at the slide out tables. There is a small kitchen galley with propane stove and microwave or toaster oven. There is a wardrobe closes with pull out desk on the opposite side. The bed is large enough for two people and under the bed storage for a camp toilet, ice chest or 12 volt fridge and two or more deep cycle batteries.
The front and rear windows are hinged and are used to enter and exit the boat. There are deck cleats for anchoring the boat or used for securing gear. A small electric outboard or trolling motor would power the Stealthboat.”
LaMar Alexander’s 8×12 Stealth-boat Tiny House Design

Images © LaMar Alexander/Simple Solar Homesteading
[continue reading…]
{ }
Danielle Cory is sharing this 8×12 tiny house design as part of our 2015 8×12 tiny house design contest.
“Although I built this plan with a trailer in mind, it can work as a foundation home as well.
Features include:
- Drop down deck for entry
- Tall compact fridge (almost full size)
- Compact stove/oven
- Hide-a-way sink (counter drops down over it once faucet is swiveled to the side)
- In cabinets under the sink there can be optional drawers to pull out from behind the door
- Simple walk in shower
- Dining room seating has storage underneath
- Loft storage above closet/pantry.
- Closet/pantry can also store a compact washer/dryer combo (such as what you see in RVs)
- Swivel wall mounted tv in the loft
- Pop up tables/desks on each side of bed underneath the windows
- Box style stairs with storage in each step, bottom two steps are drawers, and there is extra storage for shoes and/or books.
- A grey water system sink and toilet combo (wash your hands with tank water as it refills from a flush, and the grey water fills the bowl)
- And extra cabinets and storage along the walls.
Hope you like my design!”
-Danielle C. Buckenberger
Las Vegas
Danielle Cory’s 8×12 Tiny House Design

Images © Danielle Cory
[continue reading…]
{ }
Rae Rickman has shared this 8×12 tiny house floor plan as part of our 2015 8×12 tiny house design contest.
It’s a tiny house with a full size basement, skylights, and stained glass windows in the kitchen and bathroom which I absolutely love.
There’s also a wall you can use for your own projector if you want to watch films. In addition, there’s a fold away bed for your guests.
And when you go upstairs to the master loft you can enjoy panoramic views. What do you think?
Rae Rickman’s 8×12 Tiny House Floor Plan

Image © Rae Rickman
[continue reading…]
{ }














