Eddie Williams of Green Life Shelters has shared this awesome 8×12 tiny house design as part of our 2015 8×12 tiny house design contest.
It’s a tiny two-story tiny cabin with a covered front porch and a unique roof line with skylight and plenty of windows throughout.
When you go inside you’ll see your kitchen straight ahead and micro living area to your right with wall mounted television and ladder that takes you up to the loft. The bathroom is to your left.
Eddie Williams Green Life Shelters 8×12 Tiny House
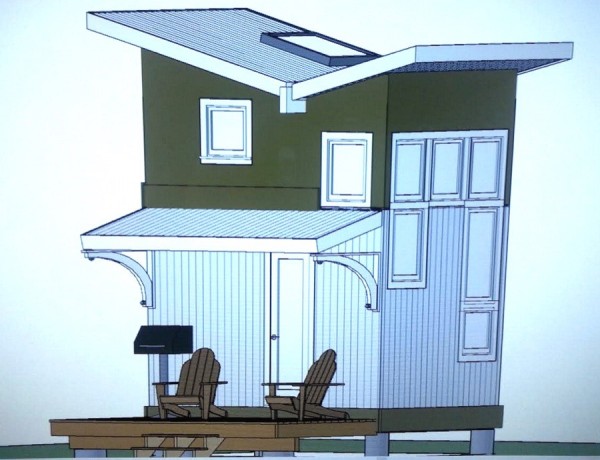
Images © Eddie Williams
[continue reading…]
{ }
When this teenager needed to get out of the house, Molecule Tiny Homes came to the rescue to help the family build this 6×10 treehouse-inspired tiny home that’s 16′ tall!
Best of all, it was built using mostly scrap materials and reclaimed lumber. Even better, it only took them a week to finish it! Talk about professionals…
If you’re interested in something like this (NOT on wheels) it’s possible for Molecule to design and build a similar unit for you and it can be transported on its side to your location. Pretty cool, right?
How would you like to have this tiny little escape in your backyard? I’d rent my house out and move in the backyard to live rent-free while someone else helps pay the mortgage! How about you? Either way- please enjoy and re-share this one with your tiny house friends below. Thanks!
6×10 Treehouse Inspired Tiny Home Built w/ Scrap Materials
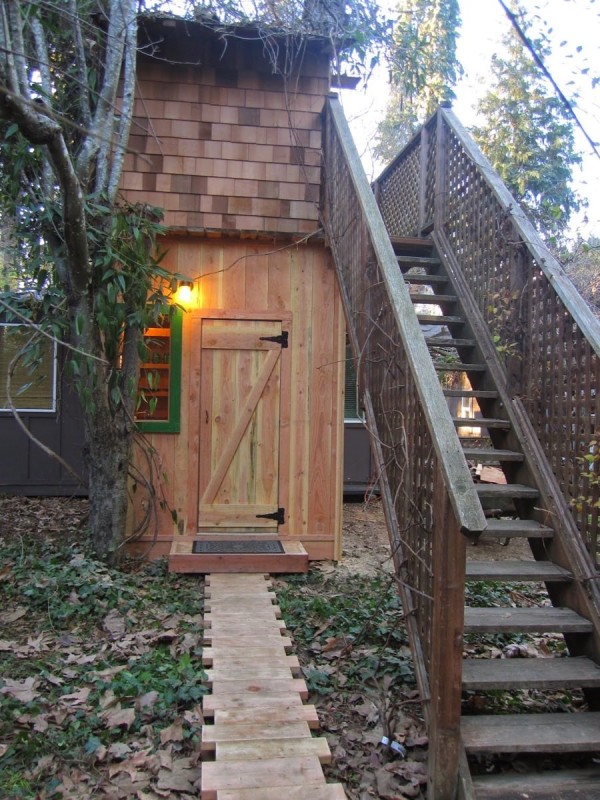
Images © Molecule Tiny Homes
[continue reading…]
{ }
I’m excited to share this 8′ x 20′ tiny house for sale with you because it’s designed and built by one of my favorite tiny house builders… Molecule Tiny Homes.
Inside you’ll find two lofts… One is made for storage and the other as your bedroom which you can access through a custom built staircase. The bedroom sleeping loft also has dormers so it feels extra spacious up there. Nice, right? And it even has a little bathtub which many tiny homes don’t always get. You can see it all below.
Molecule did a great job with the kitchen which you’ll be able to see and judge for yourself below. So please enjoy the tour, re-share it with your tiny house friends, and if you’re interested this tiny house on wheels is for sale with an asking price of $58,000. That’s no chump change, but it’s a high quality tiny house and it’s ready to tow and move into! Absolutely no work needed (so please don’t comment about the price being unaffordable because we all already know it’s a whole lot of money. Instead, take some of the design ideas and inspiration you see since that’s always free here).
Cape Cod Molecule Tiny House For Sale: Two Lofts w/ Stairs
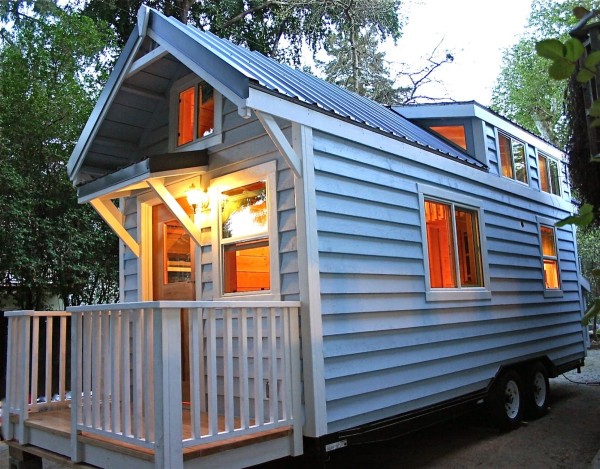
Images © Molecule Tiny Homes
[continue reading…]
{ }
Years after experiencing one of the greatest financial disasters of our time the future of tiny houses keep looking better and better because of the low demand lifestyle that comes with living in a tiny house.
The future of tiny houses keeps getting brighter because more people every day are gaining interest in a simpler lifestyle. And this is because it makes sense financially, environmentally and even spiritually.
Tiny House Talk: The Future of Tiny Houses
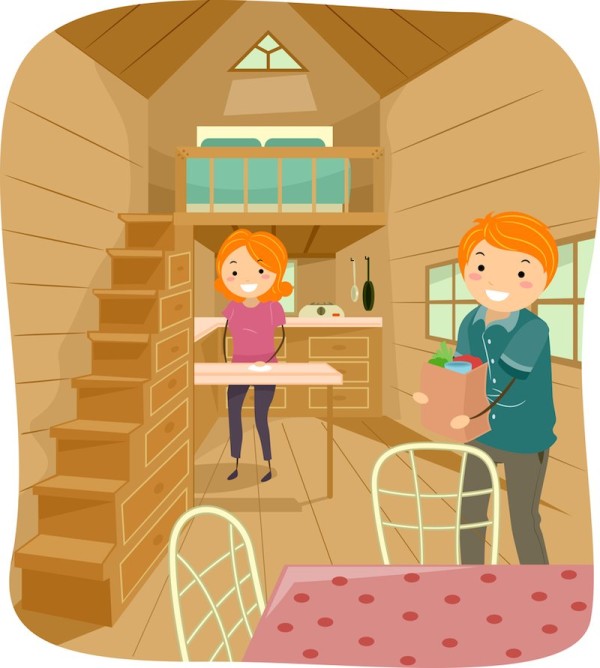
Image © lenm
How Many People Are Into Tiny Houses?
The growth over the recent years has been amazing. I estimate that there are now officially over one million people or more that are seriously interested in tiny house living in the United States alone.
I also estimate that we will reach millions more within the next few short years and tens of millions more within a another decade. So what does this mean for you? What does it mean for us? For society? For our kids?
[continue reading…]
{ }
“This is an original U.S. Army WW2 Ben Hur trailer that I purchased from a farmer in Waterville 20 years ago. It’s all original except for whomever painted it orange decades ago. Anyway, it’s all in working condition and has served me faithfully all this time with never a problem. Two Novembers ago I had to come up with a very affordable place to sleep for a few months and building this little cabin into the trailer was my solution. I designed and built it myself and it is solid, insulated and very cozy. Great ventilation thanks to dual roof vents and the opening windows, which are vintage. The interior is all tongue and groove pine. Exterior is all cedar and clear polyurethane coated. The bed deck is Queen mattress size, (mattress in photo not included). It’s basically a super comfortable sleeping space with lots of storage. The trailer bed is 4×8′ and the camper dimensions above the trailer bed side level is 62″x9′. I am 6’1″ and I can stand in the middle at the foot of the bed. It served me very well and has been a great impromptu guest bedroom where I live now. But, I really don’t need it anymore and am lightening my material load in life.” (source: http://seattle.craigslist.org/see/rvs/4928871470.html)
Asking price is $2k. I think it’s a great deal if you’re in the market for something like this, you have the money and are in or near the area. It’s listed on Craigslist here in the Seattle area: http://seattle.craigslist.org/see/rvs/4928871470.html.
WW2 U.S. Army Ben Hur Trailer With Micro Cabin For Sale
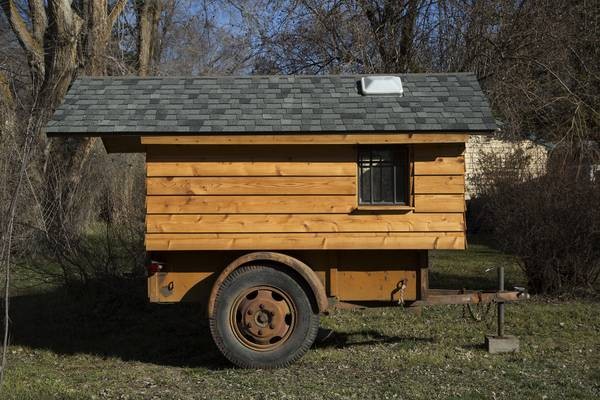
[continue reading…]
{ }
In this post you’ll learn about a group of students who took part in a tiny house carpentry program at Carcross/Tagish First Nation in Carcross, Yukon.
This is an initiative that took place in 2014 in partnership with government and non-government organizations who helped put it all together. Every morning the students meet in class and in the afternoon they go to the job site to put their knowledge to work. Together they’re building tiny houses from start to finish.
The best part is, the results and experiences that the students now have as well as the positive difference it’s making in their lives right now. If you agree that we need more tiny house construction learning programs please enjoy and re-share below. Thank you.
Tiny House Carpentry Program in Carcross, Yukon

Images © Thomas Shepherd
[continue reading…]
{ }
This is the story of a man who built his own tiny house for less than $500.
His name is Scott and he calls it his transforming tiny home because it has a custom and very simple fold-out bed. And here’s what’s really interesting. This is the biggest house he’s had in almost 3 years because before this he lived in a dome-tent, and before that, out of a backpack. So for him, the 83 sq. ft. cabin is roomy. Scott and his friends designed and built the simple tiny shelter for less than $500. It’s located on a friend’s 20-acre plot of land. Enjoy the full tour below. Can you imagine building a house for only $500 in materials? Talk about life-changing…
Don’t miss other super interesting tiny house stories like this – join our FREE Tiny House Newsletter for more!
How he built a $500 tiny cabin with help from friends
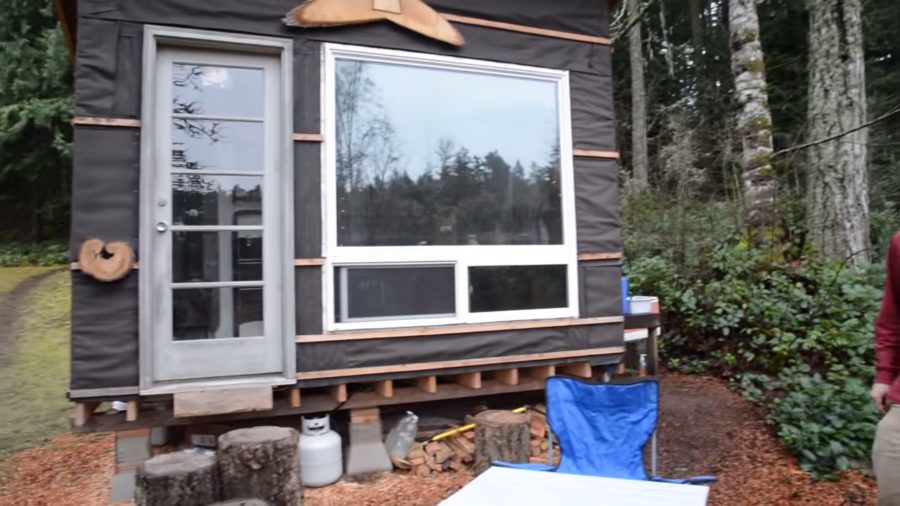
[continue reading…]
{ }
In this video post you’ll get to see how a man named Rob Greenfield downsized into a 50 sq. ft. micro house on wheels that he bought for only $950.
Rob admits that he is pretty extreme when it comes to downsizing. And I agree because this kind of lifestyle is definitely not fit for everybody. But he seems to love it and it’s simply inspiring, isn’t it? It’s amazing how little we really need if we’re open and willing to go that far. And Rob is showing us that right now.
I think you’ll really enjoy his story (and new teeny tiny house on wheels) below. Please re-share if you want to and let me know what you think about living tiny to this extreme in comments at the bottom. Would you ever do something like this? Have you ever done it in the past? Would love to read your own stories and thoughts below. Thank you.
Man Lives in $950, 50 Sq. Ft., Micro House on Wheels

Images © RobGreenfield.TV
[continue reading…]
{ }
When Alaska experienced an economic downturn there were lots of lost jobs and homes. In 2010 the opportunity came for this couple to buy a plot of land outside of Fairbanks. So they did.
Since they had a small land payment they decided to start building their own tiny home of about 264 sq. ft. (12×16) little by little without a mortgage. In fact, one of the first things they did was pitch a tent and start the building process.
After two years they decided to expand the cottage to about 520 sq. ft. Today it boasts a bedroom, bathroom, kitchen, and living area. It took them about two years to build and around $20,000 in costs. All of the hard work is paying off for the couple since today they live mortgage-free and rent-free. And they can be proud of what they built.
Couple’s DIY Simple Life in a Tiny Home in Alaska
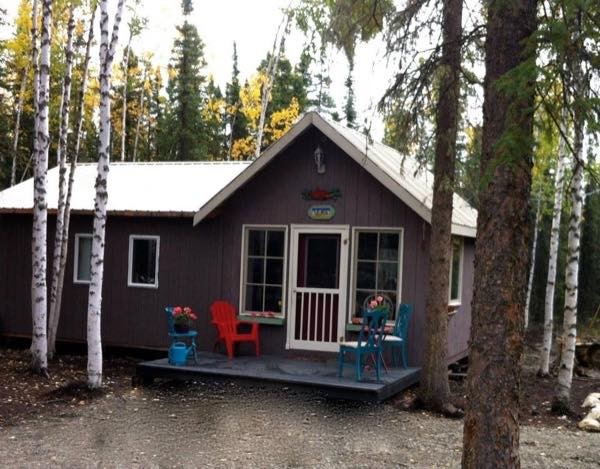
Images © VickisGarden
[continue reading…]
{ }














