This post contains affiliate links.
I’m excited to share this 8′ x 20′ tiny house for sale with you because it’s designed and built by one of my favorite tiny house builders… Molecule Tiny Homes.
Inside you’ll find two lofts… One is made for storage and the other as your bedroom which you can access through a custom built staircase. The bedroom sleeping loft also has dormers so it feels extra spacious up there. Nice, right? And it even has a little bathtub which many tiny homes don’t always get. You can see it all below.
Molecule did a great job with the kitchen which you’ll be able to see and judge for yourself below. So please enjoy the tour, re-share it with your tiny house friends, and if you’re interested this tiny house on wheels is for sale with an asking price of $58,000. That’s no chump change, but it’s a high quality tiny house and it’s ready to tow and move into! Absolutely no work needed (so please don’t comment about the price being unaffordable because we all already know it’s a whole lot of money. Instead, take some of the design ideas and inspiration you see since that’s always free here).
Cape Cod Molecule Tiny House For Sale: Two Lofts w/ Stairs
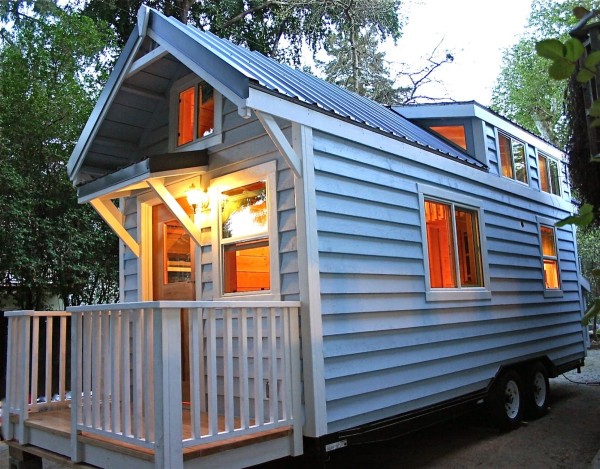
Images © Molecule Tiny Homes
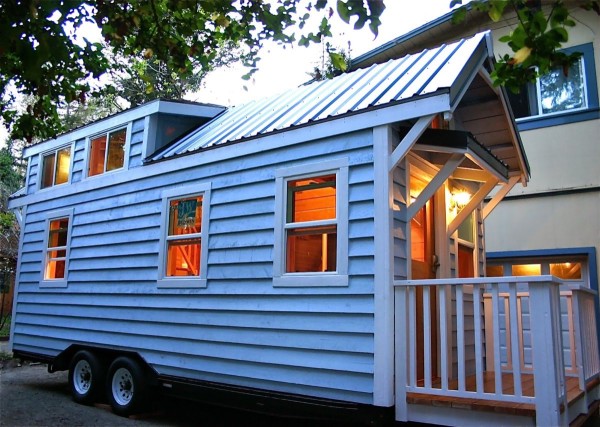
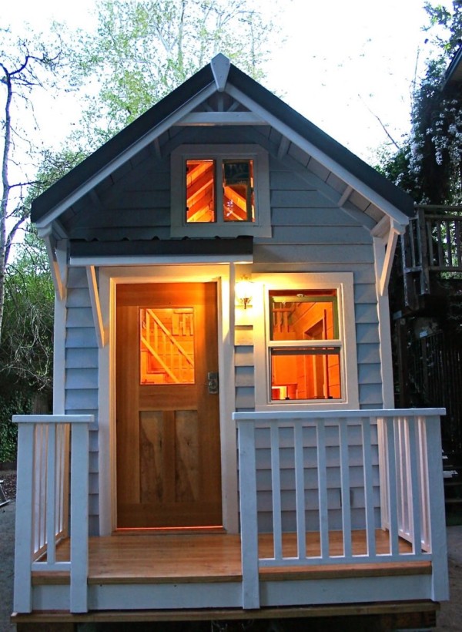
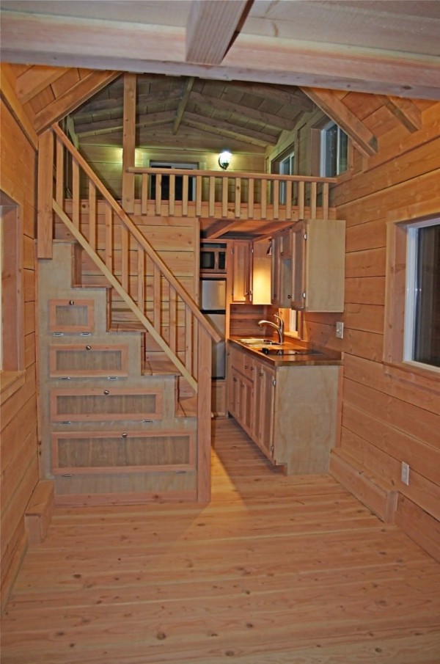

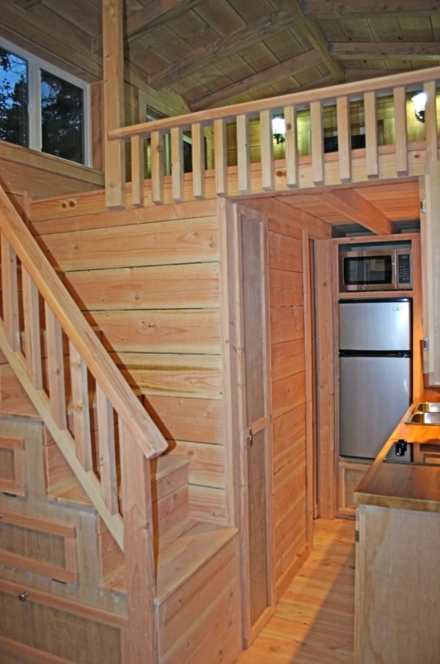
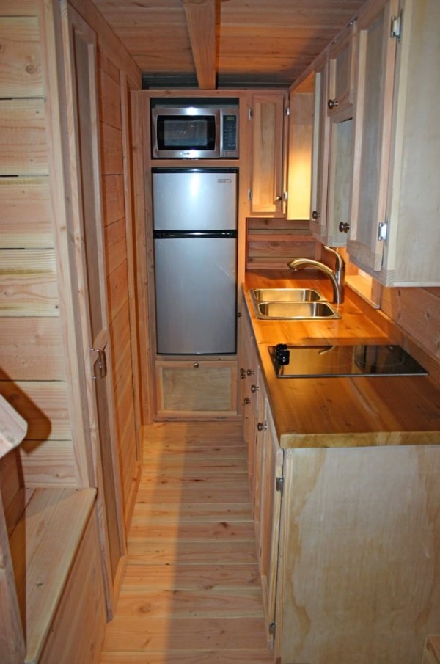

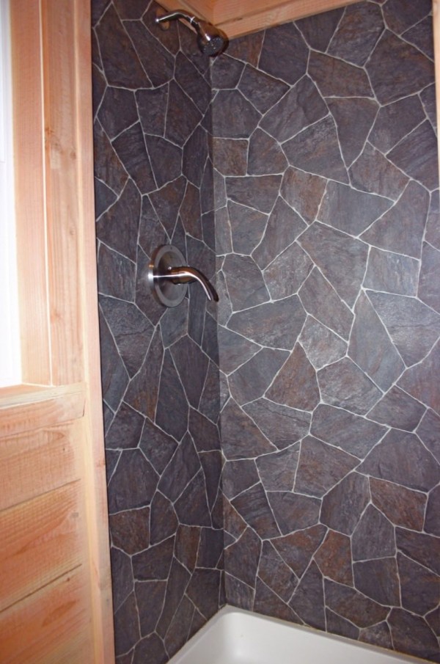

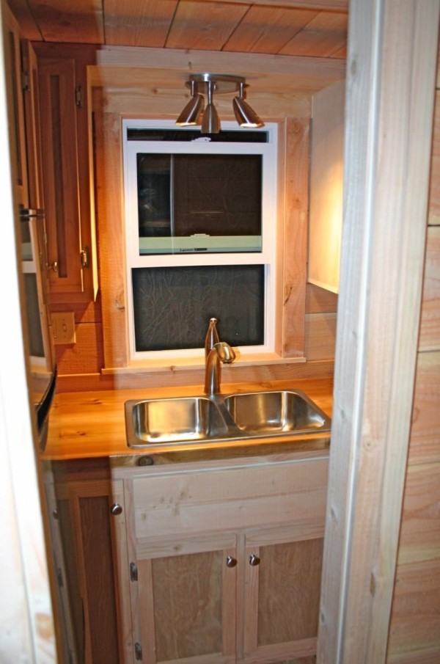
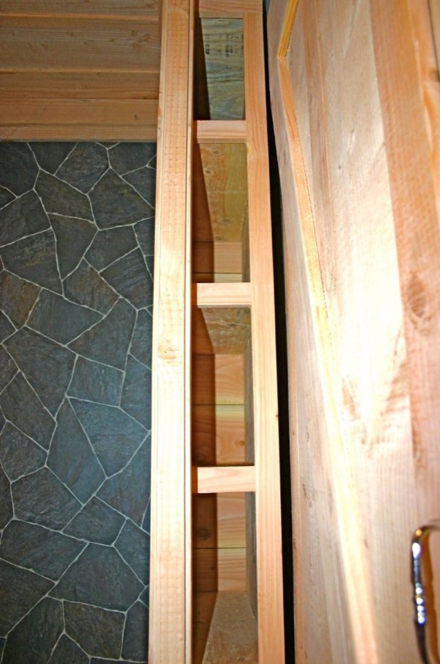
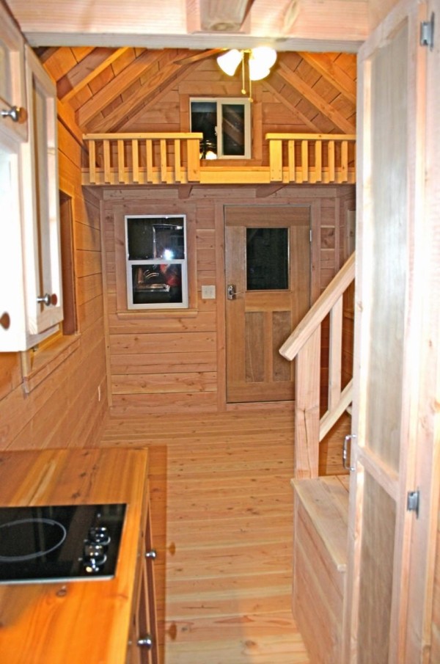
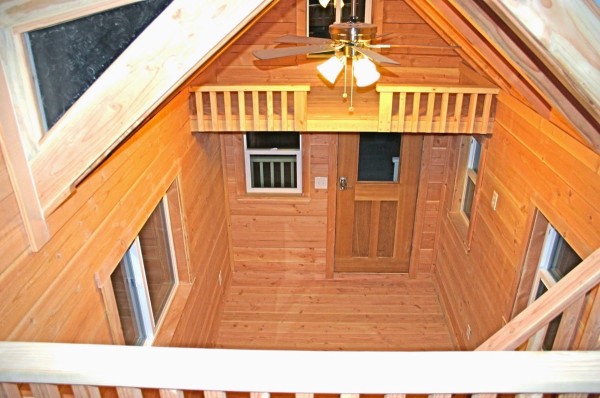


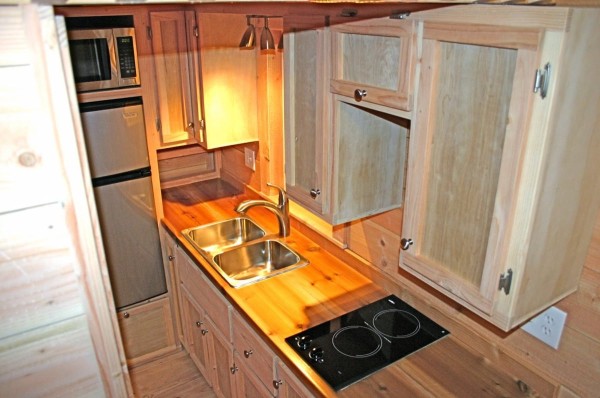
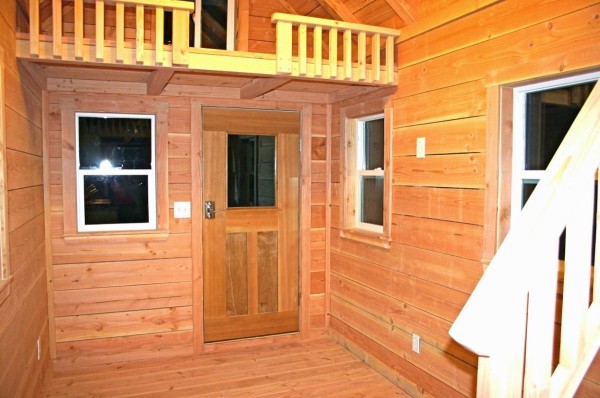
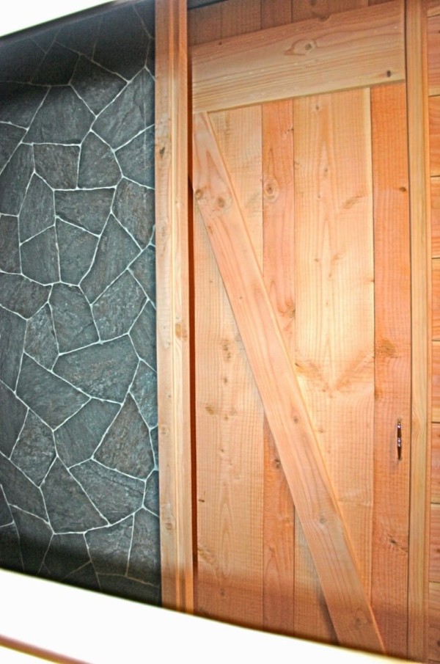
Images © Molecule Tiny Homes
Learn more: http://moleculetinyhomes.blogspot.com/2015/03/cape-cod-8×20-two-lofts-with-stairs-58k.html
Related Stories Featuring Molecule Tiny Homes
- Surfer’s Oceanfront Tiny House on Wheels
- Custom Tiny Home with Flip Up Porch
- 24′ Spacious Tiny House with Double Lofts and Big Flip Out Porch
- Video Tour of Amazing 136 Sq. Ft. Double Loft Micro House
- Spacious and Whimsical Tiny Cabin on Wheels
- 9 x 20 Tiny Cottage on Wheels
- 170 Sq. Ft. Craftsman Bungalow Tiny Home
You can share this Molecule Tiny House for sale with your friends and family for free using the e-mail and social media re-share buttons below. Thanks.
If you enjoyed this tiny house for sale you’ll absolutely LOVE our Free Daily Tiny House Newsletter with even more! Thank you!
This post contains affiliate links.
Alex
Latest posts by Alex (see all)
- Escape eBoho eZ Plus Tiny House for $39,975 - April 9, 2024
- Shannon’s Tiny Hilltop Hideaway in Cottontown, Tennessee - April 7, 2024
- Winnebago Revel Community: A Guide to Forums and Groups - March 25, 2024






I absolutely ADORE Molecule Homes. They are brilliant designers and produce beautiful products, if only they were not so expensive.
For the quality of the fixtures and everything, I don’t think it’s that expensive. If you built it yourself, of course it would cost less. I think some of us forget that tiny house builders have to make a living.
1) That first step on the stairs looks like a killer. I think they should have a pull-out step to divide that climb in half that you can push back in for step-storage.
2) I like the tile in the shower. Is this natural flagstone or some composite made to look like flagstone? If it’s natural stone, how will it travel? Most stone (counter tops) don’t fare well on the road and it’s better to go with something else, like wood or a composite counter top.
If you watch the video, there is a step that pulls out for the bottom step. Yes, that would be quite a step without it.
Good question on the stone & how it would travel.
Thanks for the heads up on the bottom step, D. Michael. I’m glad to know this builder is on his toes! ;D This is a REALLY nice build. It looks solid, well built and very homey. I love builds that can make you forget the box you’re in because it is so homey looking and comfortable. This build surely hits the mark. Great job, Molecule Tiny Homes!
There is such a thing as flexible grout. Vina in Ojai, CA (just google her name and THOW) has it in her fully-tiled shower. Her house was around on the workshop, open house, etc, tour about 18 months ago. I’ve seen her house since then and talked to her about that grout — it’s holding up very well, w/out any problems. She used 4″ x 4″ tiles and says that there might be a problem w/large tiles.
The video is marked ‘private’ for me. Anyone else?
I couldn’t watch either although I went to youtube and signed in. 🙁
I could sooo live here! This is my Dream Tiny House! It’s PERFECT!!! No joke….this one is my dream home! Love it!
I love this one! I love the more traditional homes. AND a nice deep double sink! Love the shower and all the storage! Esp under the stairs!
You can tell that quality materials and expertise went into this build. I love the triangle windows where the roof line merge, such a neat touch and the upstairs windows make the bedroom look so much larger.
I think that is composite, not slate, it looks flat. This is a lovely unit to take on the road and much nicer than an RV at about the same price.
I am LOVING this GREAT “Tiny House” on wheels! It’s stylish & roomy & “warm & inviting”. The vinyl siding (?) and aluminum roof look very sturdy and streamlined (and “low-maintenance”…). Would LOVE to be able to afford this little “dream house” right now! Come ON, “Powerball”! LOL! Keep up the GREAT job! Greg
I think this is in California. Cape Cod is the model. Visit their web site.
How large a vehicle do you need to pull it? How do you find a place to park it? I would live to move on occasion and stay for a time across the country. Unrealistic?
Beautiful craftsmanship, and the quality shows throughout. I love to cook, however, and spend an enormous amount of time in my kitchen, so this floorplan wouldn’t work well for me. What you gain in storage and bathroom space you lose in the kitchen. I’d feel claustrophobic preparing meals in that tiny space. Just me. Thanks for sharing!
I also really like this build! The storage is a really nice addition! Raising the fridge is also a nice touch. The view back into the home from the sleeping loft is beautiful!
I loved the little niche shelving in the bathroom, I ran into about a 6″ space I thought might have been too narrow, now I see that and think its great for rolled towels and such! Nifty Idea to do with something that was bugging my noggin, also I was curious about the walking space distance between counter and say a wall or another counter, I had designed 30 inches but looks like many are way less, thoughts on comfort anybody? (I’m also a small person too so are the kids lol “small family”)
Like this house,but noticed there is no a/c or heat unit.
Agreed. Where is the heating and a/c? No matter where you go, one or the other will be needed, if not both. Here in Michigan, in a 7-day period, our temps went from 78 degrees to 32 degrees (and snowing!).
I like the setup and the design is solid, I really like the front porch, great feature. One thing I wish all that who submit their homes for sale would do is to supply a floor plan as well. It’s nice to see the video and pictures but a birdseye floor plan would give a better idea of the actual space and allow for furniture thoughts. Good job guys I look forward to more of your designs in the future.
My only comment is that the front door is an inswing door which removes the area of the swing from the main room living area. Any reason not to use a sliding exterior lockable door so that you don’t lose that valuable space? Other than that I would live in one totally cool 🙂
I believe the price is reasonable. There are cars that cost this much and more… but they certainly won’t last as long as this wonderful and well built little home will.
As the trailer tiny houses go arent high on my like list but this one has a deffinate YES to form function and eye appeal . I would just ask of insulation of the loft area roof line as it looks to be straight roofing on the interior . But still really like this one . Thanx for the share .
I like the rustic feel of this.
Over all a well thought out plan.
Reasonable price.
I can only think of a few minor detail changes that I might make.
As for the shower walls- my guess is vinyl flooring. We have successfully done several shower surrounds using vinyl sheet.
Lots to like in this house. Very pleasant look, both in & out. I particularly like the triangle windows others have mentioned, and how much light there is overall. For me, the microwave above the fridge would absolutely not work. I’m a short person and that would just be too high to lift things that could spill. But this will be a great house for someone!
I believe that the fridge is a 9 or 13 cubic ft., not a full-sized, so the microwave wouldn’t be that high up. I love that they did NOT put one under the counter. Those don’t have enough room for my needs. I’ve lived with one for 3.5 years and I have come to loath it. That size is fine for dorms or garages, but not for a house.
That fridge may not be full size, but it’s raised off the floor. The microwave seems to be at the same height as the top of the front door–just below the ceiling. I wish they had given us some perspective on that.
I live in a regular apartment. My microwave is over the stove and the bottom is at my eye level. To stir foods, I have to remove the dish down to the stove top; to clean it I need a step stool. This one seems even higher.
Really nice, and I think the price is reasonable. I hae sent this to my two children who are house hunting.
Alex – In another story featured here, you show an older tiny home that a friend of yours is selling. My comments about that home being a “fun step back in time” is in direct correlation to this home. THIS has really become “The Tiny Home” layout. The 24×8 footprint, the bathroom backing the kitchen, the stairwell with storage replacing the ladders of old. You see what I’m getting at? Since the pro’s have gotten involved and company’s have formed, the fit and finish of these places are really second to none. This a prime example of that. I can’t see how anyone could fault the workmanship that went into building this place. Finally, that back stoop is to die for. One of the most inviting looks I’ve ever seen in an entryway. Well done Molecule! Thanks for sharing this example with us, Alex.
NICE!
I don’s see the ceiling height in the loft area. It looks higher than most, which I would like. Beautiful home.
How is the home heated? Is it insulated enough for New England winters?
Does anyone know how much they’d charge to tow it to FL?! I love it!!
I LOVE IT! I just would like a spot for a stacked washer/dryer or washer/dryer combo unit.
I encourage anyone who thinks $362 per sf is a fair price to visit Ideabox and look at the homes they sell there. Less than half the price per sf, beautiful designs and finishes, and they’re apparently making a living, because they’ve been at it for a while. (I know you’re tired of hearing people complain about the prices of tiny homes, Alex, but I’m just as tired of seeing tiny homes that sell for more per square foot than palatial estates do.) I see some nice design elements and an idea or two I might be able to use, and I’m grateful (really, I am!) for that.
In most cases, the reason the sq. ft. price goes up is because the space that is eliminated is open, dead, cheap space. It isnt the kitchen or bath, etc. Of course, if you go with cheaper finishes, you can reduce the sq ft price even in the tiny houses. Personally, I cant justify the loss of that space, considering the price doesnt shrink accordingly.
I’ve always loved this particular house by Molecule. Starting with the beautiful, soft blue color on the outside. There’s so much attention to detail. I think everyone agrees; that staircase rocks! the work in the loo-shower (marble?) is gorgeous. I was surprised to read this is only 20′ long; it looks so roomy. However they did make excellent use of every square inch of the ‘utility areas’ and the stairs leaving as much open space for the living area as possible.
If these are made to order (I’ll have to check their website again) I’ll bet you could negotiate that price down that price down a bit. 😉
Pertaining to the previous comment about WHY a Tiny House would co$t MORE to build/purchase than some palatial estate? Well, as with almost anything else on Earth that is considered tiny/small/ compact/etc., it appears that it does co$t more to try to “cram” full-sized “attributes”/”equipment” into more “cramped” areas. Why does a 9 inch television co$t MORE than a 21 inch? Why does a tiny “Smart Car” 2-seater co$t MORE than some slightly larger 4 & 5 seat automobiles? Why does a tiny microwave oven co$t as much, if not more, than a full-sized version? Why does it co$t as MUCH to rent a WAY smaller child’s tuxedo (for, say, a wedding attendant…) as it does for the Usher’s tuxedos? Guess the “workmanship” required takes more time and effort to both design and build! If you want it “bad enough”, you’ll be “willing” to pay for it… 🙂
While containers on concrete piers are more my thing, this is a lovely THOW. It makes efficient use of the available space in a way that makes it seem larger than it is. It is not as claustrophobia inducing as other THOW. Compared to an RV of the same size, the amenities and craftsmanship make it well worth $58k.
Two thumbs up~~~!!!! great one !!!
This house is just adorable! I envy the people who will own it!
LOVE … LOVE.. This design. The one thing I would add to it would be maybe a built in dresser/closet deal where they have the rail at on upstairs sleeping loft. I would put a medium sized dresser on each end with place to hang clothes in the middle…This would serve 2 purposes 1. hold ppl’s clothes 2. Something to block view into upstairs loft in case ppl were over and u were changing clothes or you just do not want ppl looking into your bedroom.
Too much wood. Too many cabinets. Very crowded. Not for me. I need it more feng shui .
Absolutely LOVE this one! Great storage, full bath and stairs vs. ladder leading to the spacious loft. Great job!!!
This one is nice with stairs, spacious loft, nice bathroom, storage and pleasing exterior. My only change would be to add a little space in the kitchen to move around in. Great overall, though.
Looks like the tiny house from New England edition of Tiny House Nation. Very cute. I need two sleeping lofts and a pull out below for 3 adults – well me and two grown kids – though.
Big house Big Problems…….,Small house Small problems…, and the Dream of the Child in You is carried out in an endless Adventure!
It’s best to read the description before commenting. It’s listed at $58,000.
Oh boy, this one is just about as perfect as it gets! So many well-designed details – the stairs, the kitchen, the under-stairs…seems so spacious! I could do this one in an instant. Kudos!
Love this tiny house. Is it still for sale? Living on the Cape in this house would be a dream come true.
I’ve liked this house ever since I first saw this post. It seems Molecule used the same interior layout on many, if not most, of their homes. For those asking “what about this?” or “what about that?”, remember that most THOWs are built to the buyer’s specifications; this one is probably something like a floor model.
Now for the bad news. The video link is broken, and clicking the link to Molecule’s blog takes you to a page that says the blog is for invited readers only. Makes me afraid they may have gone out of business.
stop the stairs one stop from the top,make that the floor to the bed, don”t change that height of the bed so the ceiling stays the same, level the roof and now you have a real second floor, then perfect
Tried to view the video and it says itʻs private, tried to go to the link listed and it is also private…
I LOVE this house!!!!! Where are you located? I can’t get into your blog for some reason. I like that you can actually have a small couch or loveseat and a place for a TV. Its worth $58,000
I love this house except for the living area. Would love to see this 26ft instead of 20 ft. This way you could have a nice eating area.
Very nice. Stairs AND head room. Stairs are useless if u still need to crawl in and out of bed….for some of us. Need an oven to bake, but all doable. Love it!
These tiny homes seem to have a starting price of $65,000. I suggest buying a shell, bringing it to your state and having a local contractor finish the interior to your liking with local lumber and fixtures.
I would just love to live in this home, It is so inviting, so spacious and I do like the positioning of the stairs and not too high, just great.
I really like this one! The design is very nice. Especially up in the loft area seems like there is a lot of head room up there! Love the storage in the stairs. Seems like you have actually have enough room in the living room where you could put a small loveseat! The galley kitchen seem narrow! But to be able to have room to move in the living room is a nice feature! I guess you have to cut down on space somewhere! Thanks for sharing! Enjoyed viewing! 🌻🌺🌻
Yes that’s the tough part! What to give up!