This post contains affiliate links.
So here’s a tiny house you might have a dream about tonight. It’s from a builder called Molecule Tiny Homes. The most notable feature is the porch which flips up and down.
I like this feature because wherever you might land, you can easily extend your outdoor space without having to actually build a deck or anything. In addition, you get to maximize the interior space as much as possible since the porch flips out. This is something I’ve always wanted to see incorporated into a little house on wheels, so I was thrilled to see it.
Please don’t miss other exciting tiny homes – join our FREE Tiny House Newsletter!
Molecule Tiny House on Wheels with Removable Porch
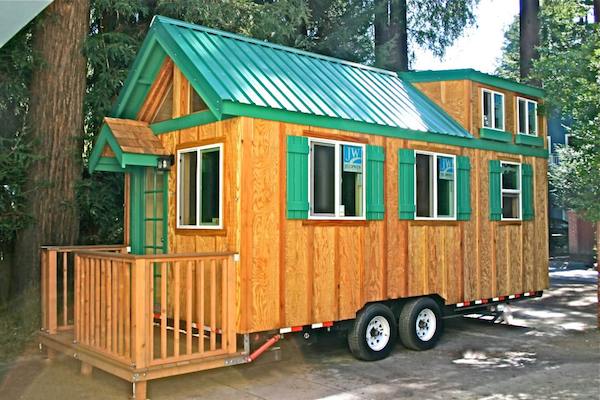
Photo Courtesy of Molecule Tiny Homes
It’s on a 20′ trailer so the dimensions are 8′ x 20′ making it approximately 160 square feet without including the loft and porch space.
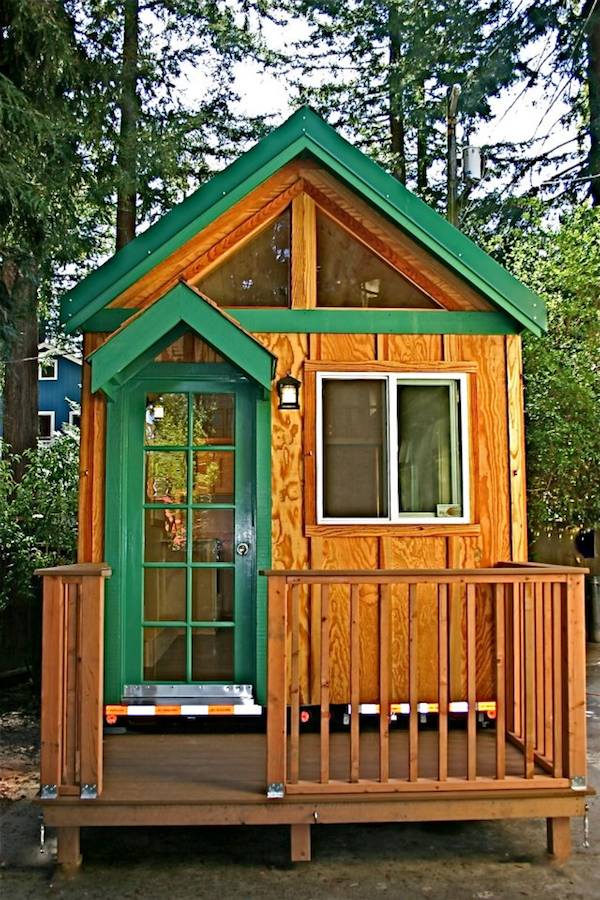
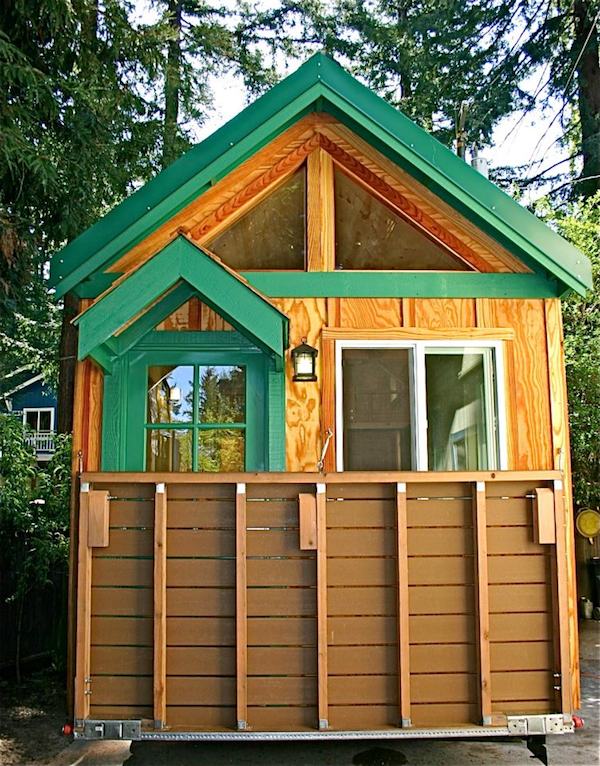

Throughout this home, you’ll also find these neat features:
- Relatively large kitchen
- Two storage/sleeping lofts
- Full bathroom
- Open feel with plenty of lighting thanks to all the windows
- Ceiling and loft walls are made from knotty pine

Can you tell what the interior walls are made out of? Looks like a stained drywall. Also notice the tiny electrical box housing that was put together on the tongue of the trailer.
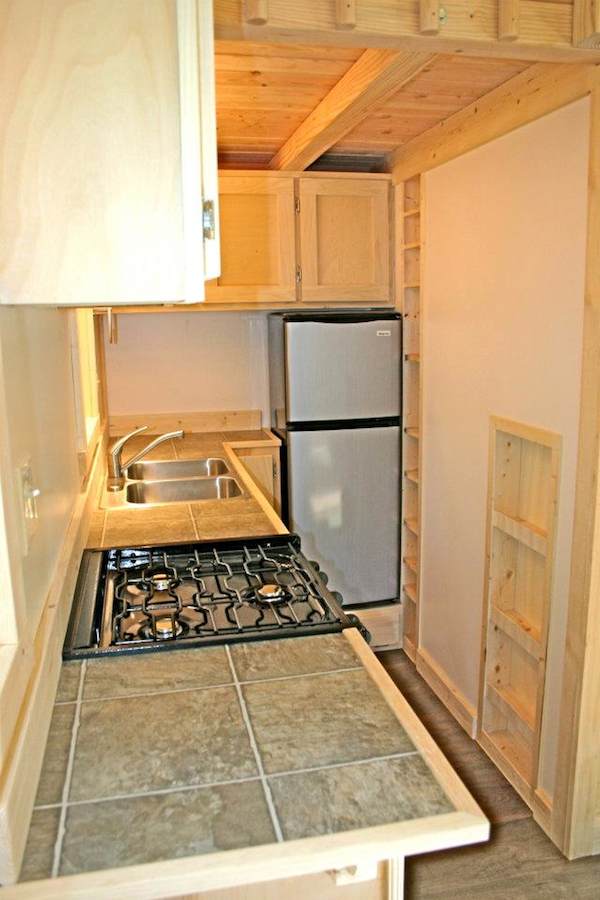

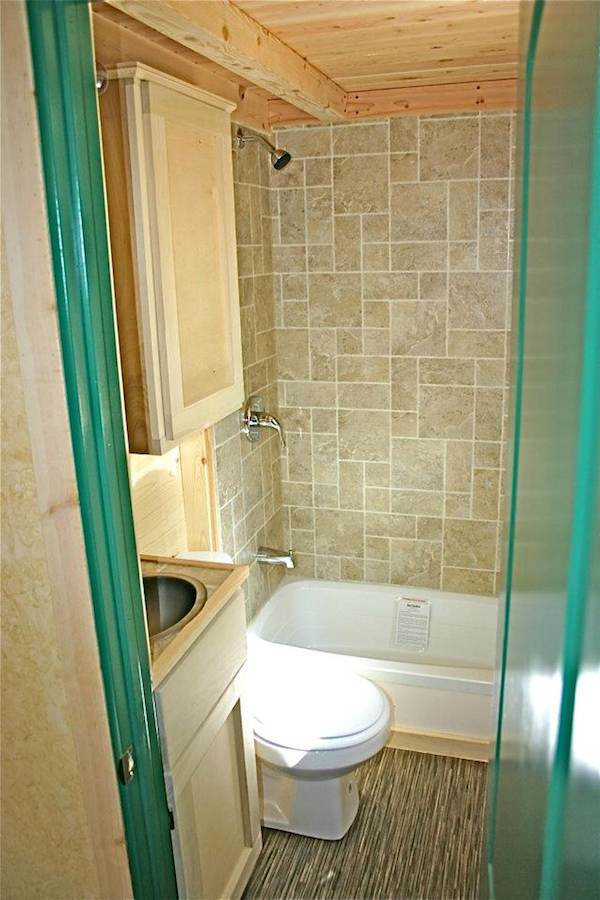
The flooring here in the bathroom looks really nice, too, but I can’t tell what it is, can you? If so please share in the comments. 🙂
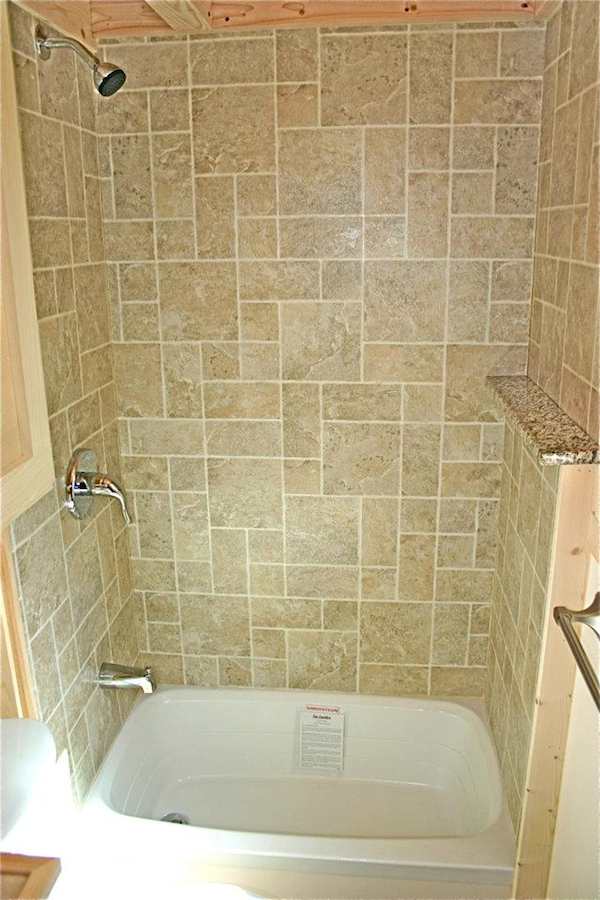

Let’s visit the sleeping and storage lofts real quick.

Notice the roof pitch differences in each loft. How would you design yours?

I like how the roof pitch on the sleeping loft makes it roomier and open inside but I don’t think it looks as good on the outside this way. How about you? Here’s a look from the outside again.

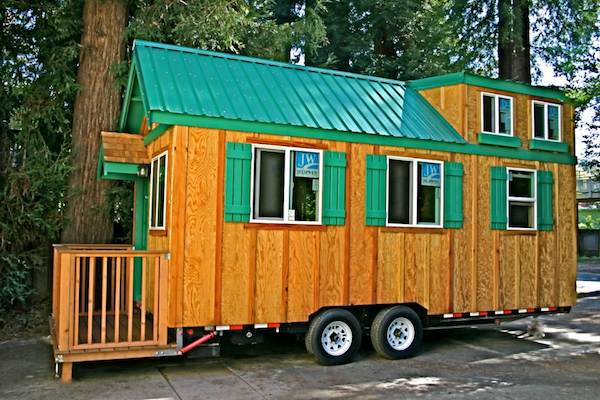
Photos Courtesy of Molecule Tiny Homes / Facebook
If you’re interested in ordering a tiny house like this, get in touch with Molecule Homes on their blog or through their Facebook and let them know that Alex from TinyHouseTalk.com sent you!
Other Tiny Homes That We’ve Featured Built from Molecule Tiny Homes
- Whimsical 34-ft. Tiny House w/ Custom Deck by Molecule Tiny Homes
- Brighton 24-ft. THOW by Molecule Tiny Homes
- Cozy Chalet Tiny House on Wheels by Molecule Tiny Homes
- Kirsten Takes You to Molecule Tiny Homes and Interviews Jason Dietz (Video)
- Surfer’s Oceanfront Tiny House by Molecule Homes
Sources:
- http://www.facebook.com/MoleculeTinyHomes
- http://moleculetinyhomes.blogspot.com/
If you enjoyed this post, share and “Like” using the buttons below then tell us what you liked best about this tiny house in the comments below. Thanks!
Try our Free Daily Tiny House Newsletter for even more!
You can also join our Small House Newsletter!
Also, try our Tiny Houses For Sale Newsletter! Thank you!
More Like This: Tiny Houses | Builders | THOWs
This post contains affiliate links.
Alex
Latest posts by Alex (see all)
- Her 333 sq. ft. Apartment Transformation - April 24, 2024
- Escape eBoho eZ Plus Tiny House for $39,975 - April 9, 2024
- Shannon’s Tiny Hilltop Hideaway in Cottontown, Tennessee - April 7, 2024






I like the sleeping loft roof pitch from the outside.
Hehe, thanks! I like it too, but I think I’d go with “regular” pitch and a skylight instead.
I’d go for both the dormer AND the Skylight!
I’d go for a gambrel shaped roofline for more headroom in the lofts, with a large octagon shaped window to mirror the roofline.
Very nice layouts ,, But I didn’t see any closets or closet space for hanging clothes and storage…
Thanks Dominick, good point- that is something most folks would want!
I’d use one loft for that stuff. You could construct or purchase a small wardrobe or make inexpensive shelves to put things in. Off-season clothes could be stored in one of those vacuum sealed plastic bags to conserve space.
I love it BUT with that much space…I want also closet, more kitchen with appliances…Alex remember that fellow in Italy(?) with the apt. on top floor and roof …he had built all that kitchen and closet storage stuff into ‘lift up’ cabinet doors and he could close off everything by simply pulling the doors down. His bed pulled out from under his little deck…Anyway, he made GREAT use of his space. I really love these containers and I love this design with the 2 containers sort of off set.
can you share the link to the small house design in Italy. I like to see how he design his storage
space thank you.
Incredible creativity and skill these tiny house builders possess. I salute all of you for your ingenuity and craftsmanship. One day…I’ll build and share mine with all of you.
Thank you so much Michael!
I love this tiny home and could imagine myself living in one of these. I have had very similar idea’s, such as the fold down porch (I have been waiting and watching for someone to do this)and the bath tub within the shower. I love the use of space and having two lofts for sleeping. I agree there could be more in hanging space. I live in Australia and as yet have not seen anything like this here, I hope to see it soon.
Hey Kerri glad you liked it! I also had been wanting to see the flip up porch. I really liked Paula’s idea (below) on doing it on one of the sides of the house with large sliding glass doors. Now that would be cool!!
I especially like the picture of the kitchen area, showing the window above the sleeping loft railing. I prefer the roomier loft but thought it was not normally done that way because it wasn’t strong enough without the more common triangle. This is definitely a better use of space though, and the cramped feeling I get from looking at the other kind is gone.
Thanks Garth! Great points!
I love this one! Great use of space and innovation is tremendous. Great job!
Love the porch, the small tub and tile and the dormers in the roof.
I have lived with an all in one bathroom and it is horrible to keep clean. And let us not even talk about how it is in winter. So the bathroom is very nice and practical.
Great job Alex!
Thanks Zanouba, glad you liked it!
Great. I just loved this one. Wonderful, marvelous.
I, too, love the porch!
rural south central sunny Arkansas
I really like the layout of this home. And as for the way the roof looks from the outside, the extra ceiling height is well worth it. It doesn’t look that bad anyway. I really like the kitchen layout. I really wish that these beautiful homes were furnished so as to see how everything fits though. Might want to think about that in the future. Love it! –Dawn
Thanks Dawn, I would’ve loved to see it furnished too! Either way I’m glad you enjoyed it. There’s a new video tour of it that I just added but still no furniture though- sorry!
I had envisioned adding a flip up porch to my tiny house until I found out it wouldn’t be practical for me to have a tiny house on wheels because I plan on staying on the road. 🙁 My porch was going to be on the side though. And I was going to have a flip down wooden awning. I felt like when I traveled this would protect the full glass sliding doors that I wanted to have on one side. I’ve been thinking and dreaming about this for over a year. Makes me really sad to have to give it up. My plan (loosely) is to travel to each of the 48 contiguous states and spend roughly a month in each one. Travel with the THoW (as I called it) just isn’t as practical as having an RV due to weight, drag, etc.
I like the mini-tub in this home.
Sounds like a fun plan to visit all states and stay for a month but you’re right a tiny house would be a bit heavy for that, although you could just make a really small one and it might work better. A fiberglass camper might be best though since you’d probably be able to pull it using a V6 SUV. Thanks Paula!
Hi Paula, On the way home from an interior design interview in Door County Wisconsin I stopped at an RV dealership to look at a tear drop trailer parked on their lot. I grew up camping and am searching for an inexpensive but well designed trailer to camp in/ live in while I save for my small forever home. I was extremely impressed with this one: r.pod by Forest River model RP-177, $15K. It also has an optional attached R.Dome screened in room. It is very light weight too. Best wishes on your journey, I hope you can make it happen.
Love this little house, especially the porch. I would have to ask about storage space as I don’t see much..I’ve been wondering why none of the Tiny Houses utilize what the RV community calls ‘basement’ storage? It would seem like a good idea to me…that bathroom floor looks like bamboo to me which would be great as it is so eco-friendly…..I have to agree with Dawn that it would be nicer to see this house with furnishings..it helps with the perpective of the space somehow….
Thanks for your input Anne really appreciate it!
Very well thought out, especially the “real” bath and kitchenette. I also wonder about closet space, however. Maybe it could go in behind the main ladder location? And I like seeing it w/o furniture and furnishings – gives a better view of the actual space. And hooray, walls that are not wood paneling! I’ve been wondering why tiny homes just never seem to use drywall – are there problems with cracking because of moving, or is it a weight issue, or what?
The walls may be vinyl finished drywall. Portable buildings and trailer mounted Tiny Houses don’t typically use drywall because it tends to crack from the flexing while under transport. Same reasoning applies to tile floors and walls until they came out the ‘separator’ layers that’s used in most applications now.
So you have one ladder for two lofts across the house from each other? I don’t see how that would work… the last one to bed is stuck with no toilet access and have to wait for the other lofters to let them down in the morning? What is a solution to this?
I guess you would need another ladder in that case. Some people might just use one for storage and in that case one is fine. Thanks Melanie!
I’m not a fan of gable roof lines. They look nice from the outside, and I understand their use for snow loads, but the interior articulation leaves one claustrophobic.
This exterior roof line is so close to a vardo roof line, I’m thinking that a vardo roof would be more aesthetically pleasing and might ease the head room inside ever more. I like this house a lot. The full bath with flush toilet is a definite plus and who could argue with a flip-up porch? Fabulous!
Thanks Lisa!
Some interesting design choices, but this tiny house uses at least 7 different surface materials, and those are just the ones you can see in the photos. Also, that looks like floor tile on the kitchen counter, and the shower appears to use some sort of sheet vinyl designed for a floor!
It gives you the impression that the place was thrown together by someone who simply doesn’t have an eye for such things. Or maybe the builders looked for what was available and cheap. I’m fine with economizing, but this kind of hodge-podge makes you wonder if the cut corners in ways that aren’t visible.
I also don’t like the large protruding bolts on the lofts. Kind of an eye sore. Couldn’t wooden pegs have been used instead? Something a little more pleasing to the eye.
Sorry… This should read: “…and might ease the head room inside even more.”
what did they use for a wall?
The living area walls look like stained OSB (oriented strand board). I agree with Anne about the bathroom floor probably being bamboo.
The extra headroom in the loft is nice, but the nearly flat roof pitch would not work for snow loads. I’m going with a gambrel roof for my TH.
I currently have a double wide or ‘modular ranch’ as I guess people are calling it now. The pitch of the roof looks to be about the same, the snow is no problem, you just have to get the old roof rake out(it comes apart in sections for easy storage) and rake the snow off the roof – or you can do as I do, ‘cos I have a bum shoulder, and can’t rake above my head. I get up on the roof with a snow shovel to clear the snow off. This is just a tiny roof tho’, mine is 23′ x 52′ with a bump out – it takes hours!
I live in VT and shovel it when it gets over 16″.
I hope that helps (another reason to get a tiny house on wheels – get the heck outta town b4 the snow gets here)
I love this layout with the kitchen. Is there a resource available yet which specific appliances work best in these smaller applications, and where they can be purchased?
I hesitate to lodge any complaints against this design as I have no tiny home of my own. I like this one quite a lot, especially the headroom and windows in the loft. Not sure I like the exterior look, but maybe that makes it less attractive to would be intruders?
My general interest would be to make a tiny home that is off-grid and able to handle northern US climate. I’d try to go “all the way” with it – rain collection/filtration for all but drinking, composting toilet, solar/propane mix, maybe wood fireplace if safe. Would like a washer/dryer combo if that is feasible given energy and water demands. It’s easy enough to handle grey water if you have a semi-permanent location. Anyway, I’m keeping this design in my “some day” file. I’d like something at least this big, and I don’t care if it is extremely portable. Thanks for posting.
wish I could find a place to build this and live in otherwise whats the point .
I really like this one. Doesn’t look cramped and I especially love the windows! Would make a real nice studio:)
There are many things I like about this one, but I’m finding that I don’t like the look of plywood like we see on the outside. Probably my favorite of all the tiny houses I’ve seen so far in pictures and videos is Molecule’s “House 4” at (link expired).
Kim: I’m sure the bolts on the lofts are the only way to get the needed strength. One way to hide them is to make a larger hole where the washer and the head of the bolt go, so they don’t protrude, and then insert a thin wooden plug over them before finishing the outside.
For some of us older folks, I’d eliminate a window or two on one wall and install a Murphy style bed. The loft could be for storage.
This is really nice! Good job guys 🙂 I like how big it actually is and how you are able to use full size appliances. It’s plenty roomy enough compared to all the others I’ve seen. I have the same comment as others too about closet space? I would have liked to see more closet/storage space and built in’s. I do have a question though. How are you able to have a flush toilet? How does that work? Also how and where are you going to be able to park it, being that it’s bigger than the norm?
Thanks,
Jody
Would love to know where they got that small bathtub and its dimensions. Have never seen one before.
Holly
It’s a RV bath tub and isn’t very deep at all…. :/
I’ve looked into building an ofuro style wooden tub with some sort of waterproofing (fiberglass or epoxy ) coating…. Anyone have any experience with this one?
Jessica,
I too am thinking about an ofuro tub. Gotta have a nice soak couple times a week.
I’m not too fond of this design, but the one thing I do like is that the door to the bathroom does not open to the kitchen. Although it would be more costly, I plan to have the kitchen on one end and bath on the other with the front door on the side.
I love the bigger loft area!! I don’t like the plywood exterior at all. This would make a great stationary Tiny House, also!!
How much does this weigh total?
I love yhis home. Would be amazing to live in. I am short so everything is perfect. I been through so many homes but I am attached to this one the most.
My plans include a fold down porch and fold down awning that together will protect the front of the trailer on the road. And it will cover the tongue when it’s down. Since I will be situated in a place that that is key, it’s really going to be great. Also I’m planning on a swing out door (with intrusion hinges). I really need the interior space to be free of doors. It’s not built yet, but it’s the plan! In Alaska my brother in law had a tool to help get the snow off the roof from the ground, and since it is a short space it should work well enough. Need to shop around for that tool! Does a metal roof make that easier?
$55k for a travel trailer that would not travel very well. I don’t think so.
My feeling exactly. They aren’t welcome at most RV Parks, most campgrounds, most trailer communities. They are awkward and expensive to move. So, it’s really only reasonable to put them on owned property. I can have a 20×20 pole building with a standing seam roof and wood siding (minus electric & plumbing) put up as a cabin for half that $55,000. Less than half that $55K if I do the finish/interior work myself.
It’s not intended to be a travel trailer. These are much better built and inuslated than travel trailers, make much better use of space (especially vertical), and are intended to be lived in full time. Putting it on wheels gets around some of the code problems, especially square footage which has nothing to do with safety.
I have been watching the tiny house movement for a long time and have seen the prices of these little jewels go clear out of sight! I’m so in love with tiny houses that I almost bought one. So glad I didn’t. Soon they will be priced out of the market and the companies may disappear altogether. They are very difficult to park anywhere because of community zoning authorities. Still, if you want a playhouse in your back yard, you could either build one of these or purchase a storage shed and wire, plumb, insulate and furnish it. One thing you can do about zoning is to build it as a “gardening/potting shed.” It would look very nice in your garden. 😉
For 55K !?!?!?!?! nope not even a chance! I’ll agree that the “tub surround” is vinyl flooring and the “bamboo” flooring is no more than flooring squares. I guessing the tub is 36″ and surrounds can be had that would fit correctly. I do like Regular kitchen and bath fixturing but not at all impressed with the counter. Part of the counter looks planned the rest near the end is an afterthought. It also looks like particle board in the living room. Too many wrongs and corner cuts for me!
It is a beautiful little house. I’m thinking of building one so for months study models on these pages. Any advice?
Is there a heater for the cooler days? How about a water heater?
This is what it is. It is not a house but a small place to live. I think you did a great job putting this thing together..
I loveeeeeee Tiny House Nation on tv… and this Tiny house ROCKSS! I would totally live there. LOOOOOOOVVVVVEEEEE the sleeping loft- does look funny outside but who cares when you are living tiny 🙂 This is amazing and even tho the other side loft is much smaller – would be perfect for a kid or a guest to sleep in! I would love to own this.
where did you find the tiny deep bathtub?
The house looks great ! , If it was me building this house i would make the roof a different color and use horizontal lap siding , that would change the way it looks to be more cohesive and less tall looking . I’m not being critical , just sharing an idea .
I recognized the floor treatment you asked about. It is is indoor-outdoor carpet, commercial geade. It is about the most economical you can but.
Make that last comment: ” . . . You can buy”.
True but not very sanitary
Alex,
First, I like the design, good use over all for space usage. Second, the posting of the Italian home mentioned above sounds interesting, could you please post it again, if possible. Third, I’ve thought it would be nice if you could compile and post a list of some of the different items usable for building a home. Like the question above on where to find the tub/shower unit. You see first hand everyone of these homes, I think you would be in a good position to acquire the site to find the various fixtures, ie; bathroom fixtures, heating units, kitchen appliances, furniture, etc. I think most considering building would benefit from this information. One more thing, since I have your ear,
in the future maybe you could have a portion of your newsletter dedicated to a items for sale section. Well now that I’ve kept you busy for quite a while I will close with . . . Keep up the good work, we all enjoy your newsletter.
I like the fold up deck. Why use valuable space over the trailer frame for a porch when you could design one that folds down? Entry door offset to one side allowing for usable wall space next to the door. I’ve never understood why so many tiny homes put the door in the middle of the rear wall thereby minimizing wall space.
Love what Molecule tiny homes does. Great design and use of space. The fold up porch, Genius! The larger loft looks fine from the outside. This one has an actual stove. I so want to encourage you guys. Here goes… Stairs. ladders not so good unless you are a hyper-active child. (My humble opinion.) Also would really like to see more larger loft NOT on top of the kitchen. Bad feng shui! I am no expert but from my research it is considered “bad” feng shui to have a bed over a kitchen. Can exacerbate or some say even cause health problems like heart attack and stroke. I know, sounds crazy. I have read enough that I understand that feng shui is about living in harmony with the environment, nature and the 5 elements. Those being earth ,air, fire, water & metal. The authors all stress that there should be space underneath a bed so that chi can circulate. Perhaps a very low platform bed over the entry as opposed to over the kitchen. Bathrooms in feng shui are tricky. All good energy can “flow out”, Basically keep the door shut and the lid down when not in use. Desks should always be in the power center with back to the wall and a clear vision of the front door. I saw another tiny house recently where the occupants were very clever and used smaller loft as a closet, dressing room for two. Wife had a dressing table set up. One more thing if I dare. Since tiny house communities may very well be on the rise, am thinking that extensive use of cork would be useful for sound absorption. Walls floors etc done with cork. I do not know if that is cost effective or not but there is some very pretty cork out there with color in them. If people are to live in close proximity to one another noise could be an issue. I lived briefly in a trailer park and the metal was well, not to my liking. Felt all vibrations and overheard my neighbors more than I wanted to. And again if tiny house communities are to thrive, really good idea to NOT have cars where people are walking. Problem in trailer park. My intent here is to offer ideas. You guys seem most innovative, eager to create good products.Alas I hate to admit that at this time I live in my car (talk about tiny!) use a gym. It IS my hope as I move further in to my 50’s to obtain a house like one of yours AND have a place to put it at a price I can easily afford. Thus far I would have to say you are my absolute favorite tiny house company. Love what I see. God bless and may you THRIVE in business. In feng shui one should enhance the wealth center of your home. As you open main door it is on your far left. Ellen Whitehurst is good to follow. She is sensible and funny. Throws some clarity on what can be a very confusing art/science. Best wishes, Ellen McCann
Why is this one NOT 9feet wide? And could it be 4 feet longer. IF it were 9feet wide perhaps the front door could be centered. 3 feet on either side. enough for a small mini fireplace and desk on either side. What if the bathroom and kitchen were 9by 4 feet each and kitchen first and BEHIND it bathroom. Might make space for an actual small staircase with storage, eating area, closet and living space with desk, albeit small but highly functional as well as aesthetically pleasing. LOVE the flip down porch. OR the kitchen as you enter. Must draw this up.
I am speculating here, but I believe the reason it’s not 9 ft wide is that in most states anything over 8′ 6″ wide requires a wide load permit and escort when moving.
Does anyone know what the manufacturer of that tub is? I’ve been looking for tiny tubs to no avail, they are always too big.
Can anyone tell me where to find a tub that size? We want to incorporate a small tub in to our tiny house for my toddler but can’t find any affordable options. Most of what I keep finding are luxury japanese soaking tubs in the $2500-$6000 range.
love the fold up porch, been wanting to do same on mine, thought of a tommy lift but doesn’t seem right. do you manufacture these ? would you be willing to give up your plans for this porch ? Thanks, Wayne
Alex, I really like the spacious feel on this one, although I agree it would help to see furniture in it. A bare space will always look more spacious, don’t you think? – I recognized the bathroom carpet. It is a commercial grade indoor-outdoor carpet & not as pretty when you look at it up close (I think).
Yes furniture also always warms a place up 🙂
Again true building sense was used when the builder made full use of the trailer’s valuable square footage, and built the porch feature as an add on fold up addition….! The green paint brings back memories of a time that has long gone from the casual country houses of what could be considered true Americana…. I really like this one, it is so…?
The bathroom floor looks a little like this Marmoleum http://www.forbo.com/flooring/en-us/products/marmoleum/marmoleum-click-tiles/marmoleum-click-cinch-loc/bruquu#93E5231
And a little like this – http://www.carpet-wholesale.com/item_260707/Vinyl/Flexitec/Wonderwood/Bamboo/793.php
I am looking for some input on what to use for light weight decking. I plan on making it to flip up when on the road. I will be in my sixties so I need it to be light so I can do it myself.