This is a 22ft custom NW Bungalow tiny house on wheels by Tiny House Cottages.
It’s currently listed for sale on eBay out of San Diego, California for $33,450.
So what do you think, is this a tiny house you could see yourself in?
22ft Custom NW Bungalow Tiny House For Sale on eBay!
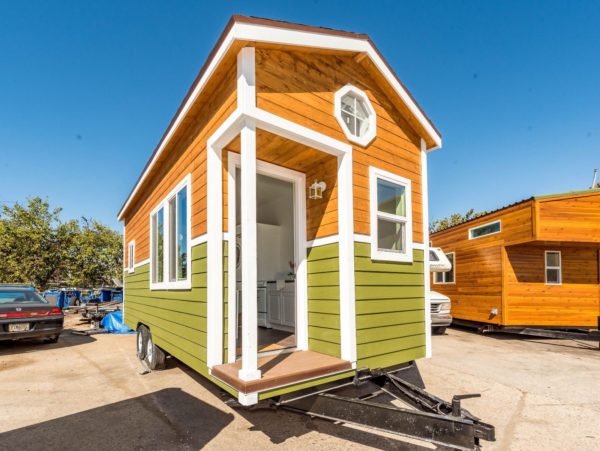
[continue reading…]
{ }
This is a 273 sq. ft. dual loft tiny house on wheels that’s for sale out of Loomis, California.
The main loft is accessible using a staircase with built-in storage. On the other side, you’ve got a bed set up on the ground floor with another loft above it set up as a living room.
It’s a unique layout but do you think it’s a floor plan that you’d build or choose to live in? By the way this house is for sale and listed over at Tiny Home Builders for $59,900.
273 Sq. Ft. Dual Loft Tiny House For Sale in Loomis, California

[continue reading…]
{ }
This is a 12’x24′ Minim Style Tiny House on Wheels that was for sale back in 2017.
Priced was reduced from $69,900 to $54,900. It’s since then likely sold, but you can still enjoy touring it below and actually seeing how it was built, too!
Don’t miss other interesting tiny homes – join our FREE Tiny House Newsletter for more!
Gorgeous Minim Style Tiny House on Wheels For Sale!

[continue reading…]
{ }
The first “Micro Home” is available for sale in Palm Springs, CA at the Palm Canyon Mobile Club.
About 100 new homes will are scheduled to fill a vintage mobile home park in this popular resort community, creating the first neighborhood of its kind in southern California. A one bedroom home has 600 square feet with modern features, including clerestory window, sliding doors, full sized appliances, a separate bathroom and bedroom, all on one level. A 2 bedroom plan is also available, at about 800 square feet.
Don’t miss other stories like this – join our FREE Tiny House Newsletter for more!
Related: Vintage Grace Tiny House Community in Yantis, Texas
A “Not Too” Tiny Home Community in Palm Springs, CA
[continue reading…]
{ }
This is a $15k tiny house on wheels for sale in Minneapolis. Update: Sold/expired.
It’s 100 square feet and is built onto a utility trailer using 2×4 construction.
Inside, you’ll find a kitchen, a living area with a futon, a fold-out kitchen table, a full bathroom, and more.
Don’t miss other interesting tiny homes for sale, join our Free Tiny Houses For Sale Newsletter for more!
$15k Tiny House on Wheels in Minneapolis (2016)
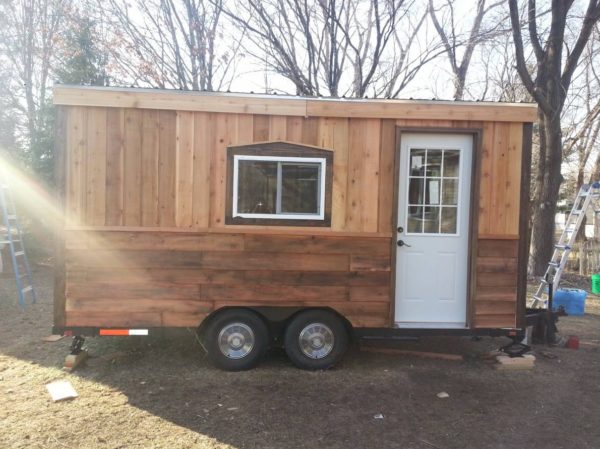
[continue reading…]
{ }
This is a $32k tiny house for sale in Milford, PA.
It features a loft that cantilevers over the front door.
Inside, you’ll find a living area, kitchen, bathroom, washer/dryer, an upstairs sleeping loft, and more!
Please enjoy, learn more, and re-share below. Thank you!
Tiny House For Sale in Milford, PA
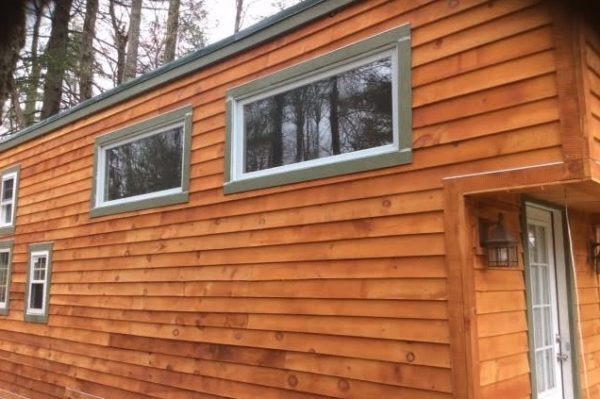
[continue reading…]
{ }
This is a $34k tiny house for sale in Alvin, Texas.
This is a new house from the crew down in Alvin, Texas. It sits on a double axle 20 foot trailer, 2×4 construction, 3/8 plywood, 3/4 tongue and groove decking, pex plumbing, instant water heater, RV hook ups, ceiling fan, lots of storage, 32×32 shower, flushing toilet, carpet and padding in loft, insulation in walls, ceiling and floor, wood laminate flooring, toe kick drawers, custom solid wood counter top and fold up table. It is tongue pine on walls. Small storage shed for electrical box and water inlet to house. This house has 30 year asphalt 3 tab shingles and vinyl siding [durable,washable and lightweight]. Steel front door, low E windows which can be cleaned from inside. This house has options for sink in bathroom [plumbing already done behind access panel in restroom]. There is also option for full size fridge or washer dryer comb.There is a spot under counter for small fridge if someone chooses washer dryer combo. There is place for lots of in closed cabinets or open cabinets in kitchen.
$34k Tiny House For Sale in Alvin, Texas
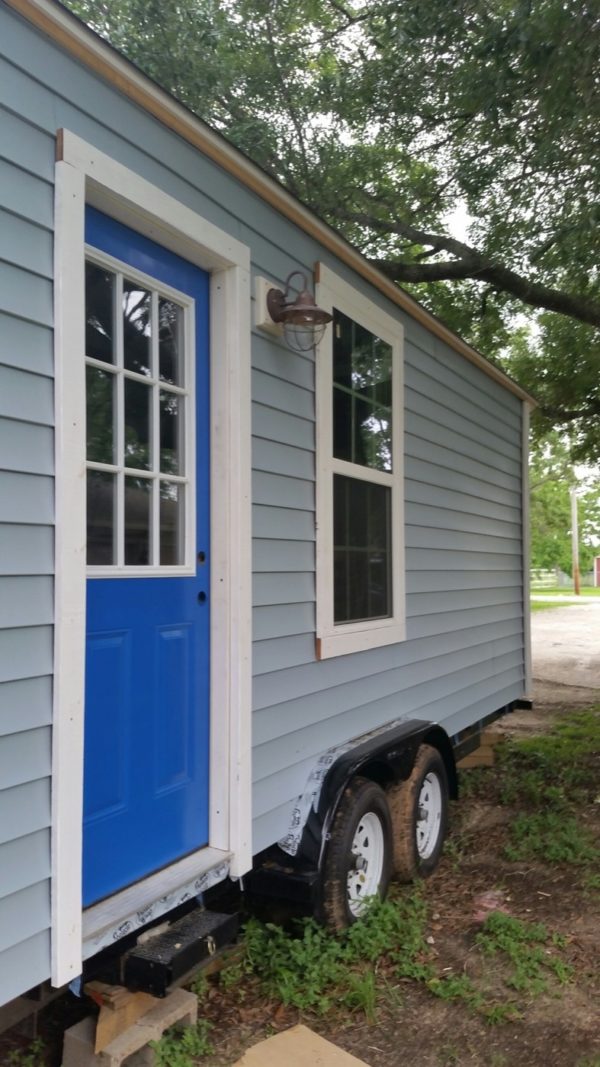
[continue reading…]
{ }
This is a $32k tiny house for sale in Canby, Oregon.
It’s 8.5′ wide and 16.5′ long with an upstairs loft accessible by ladder.
Inside, you’ll also find a bathroom, kitchen, living area, storage, and more!
Asking price is $32,000 and the seller also has a shop/shed for sale too for an additional $2,000 if you buy them together.
Please enjoy the tour, learn more, and re-share below. Thank you!
$32k Tiny House For Sale in Canby, Oregon
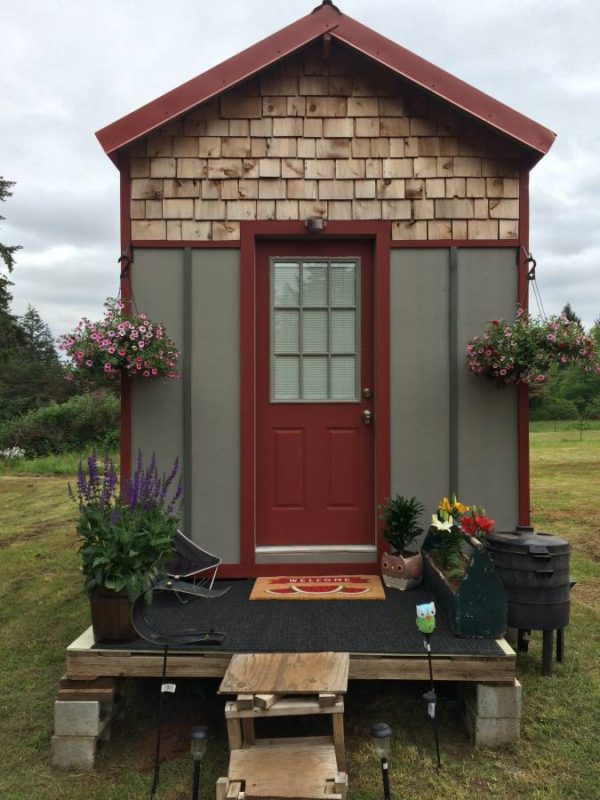
[continue reading…]
{ }
This is a Sweet Pea Tiny House for sale in Portland, Oregon.
It was built by ACE Academy’s construction students using Portland Alternative Dwelling’s Sweet Pea design.
The tiny house is built right onto a utility trailer and it features side entry french doors.
When you go inside, you’ll find a kitchen, bathroom, living area, and upstairs sleeping loft. Asking price is $45,000. Please enjoy, learn more, and re-share below. Thank you!
Sweet Pea Tiny House For Sale in Portland, Oregon
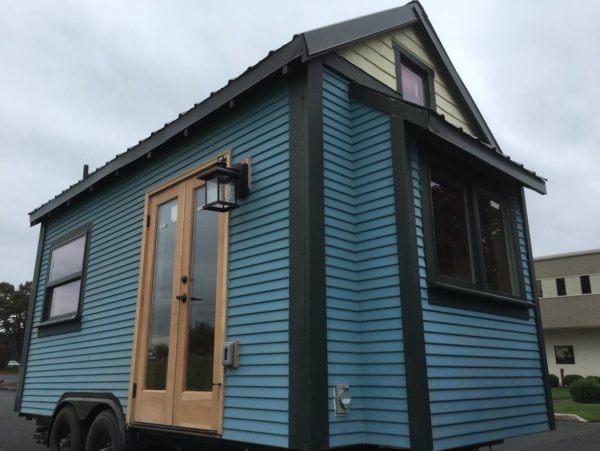
[continue reading…]
{ }














