This post contains affiliate links.
This is a 12’x24′ Minim Style Tiny House on Wheels that was for sale back in 2017.
Priced was reduced from $69,900 to $54,900. It’s since then likely sold, but you can still enjoy touring it below and actually seeing how it was built, too!
Don’t miss other interesting tiny homes – join our FREE Tiny House Newsletter for more!
Gorgeous Minim Style Tiny House on Wheels For Sale!


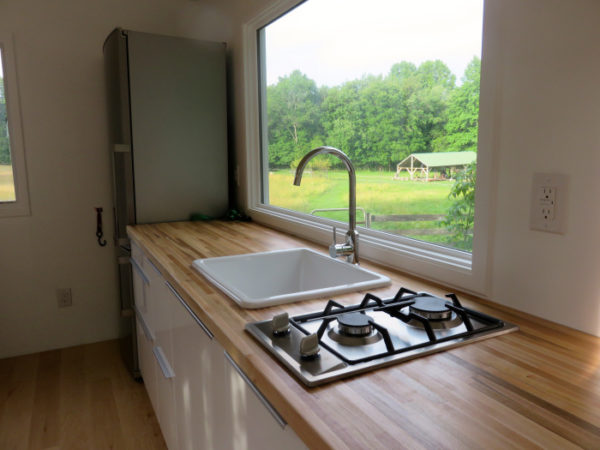







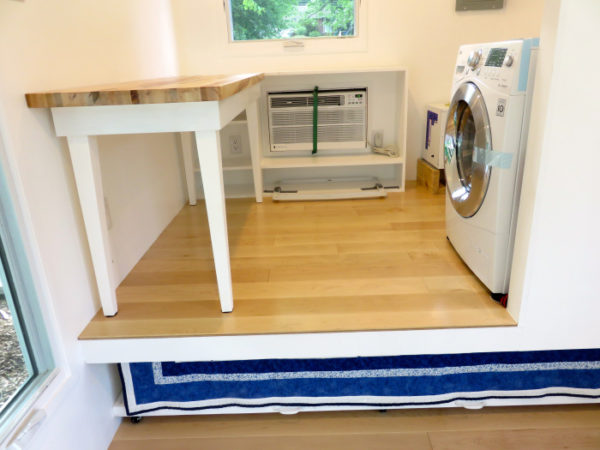





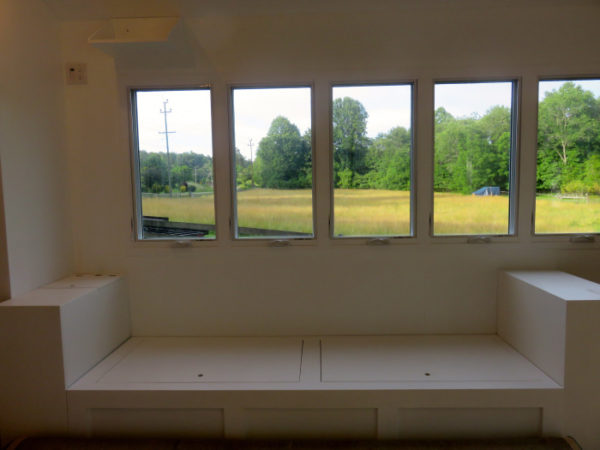

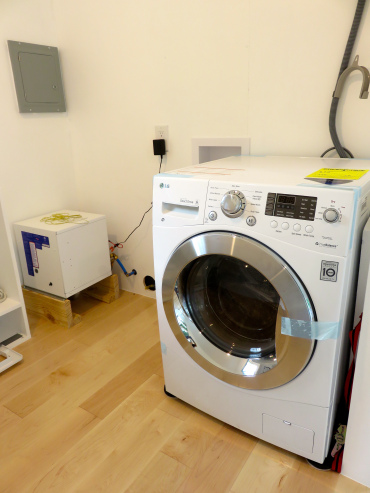

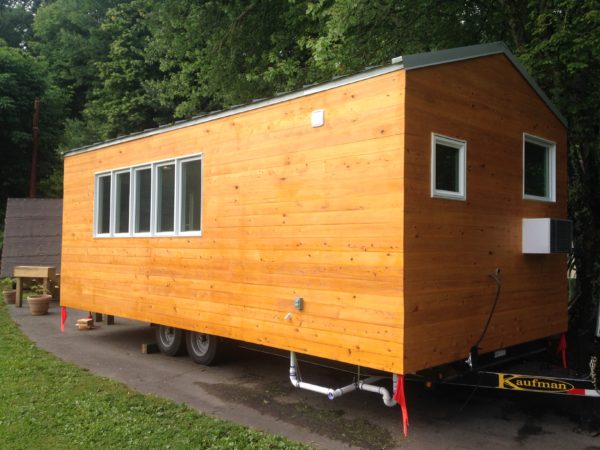


How It Was Built…
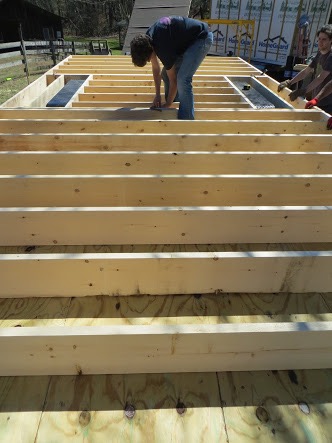



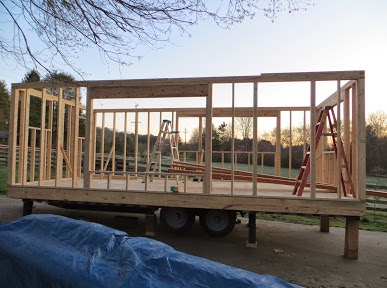
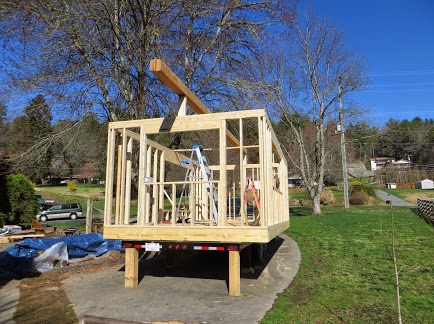


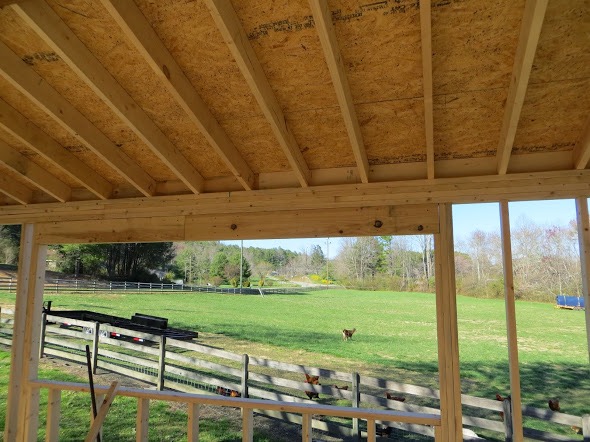

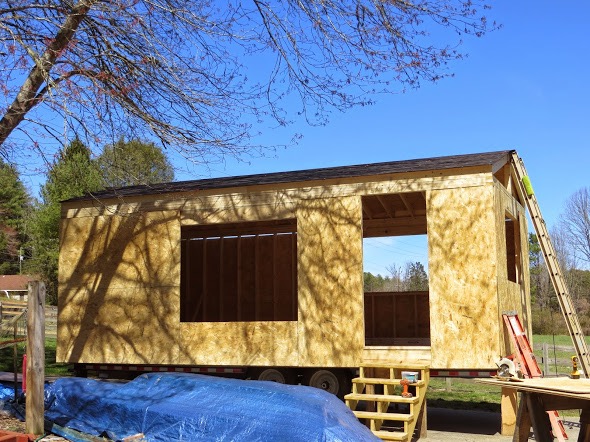
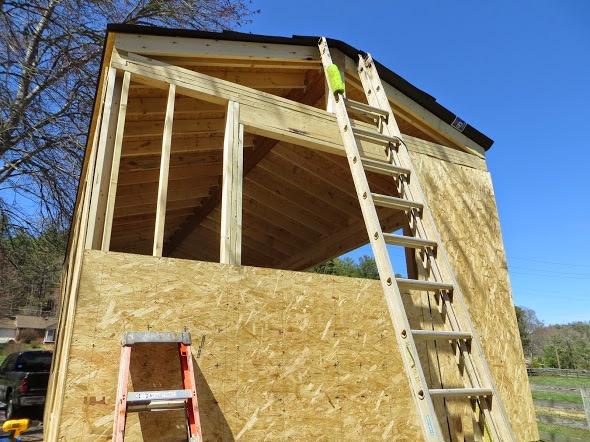
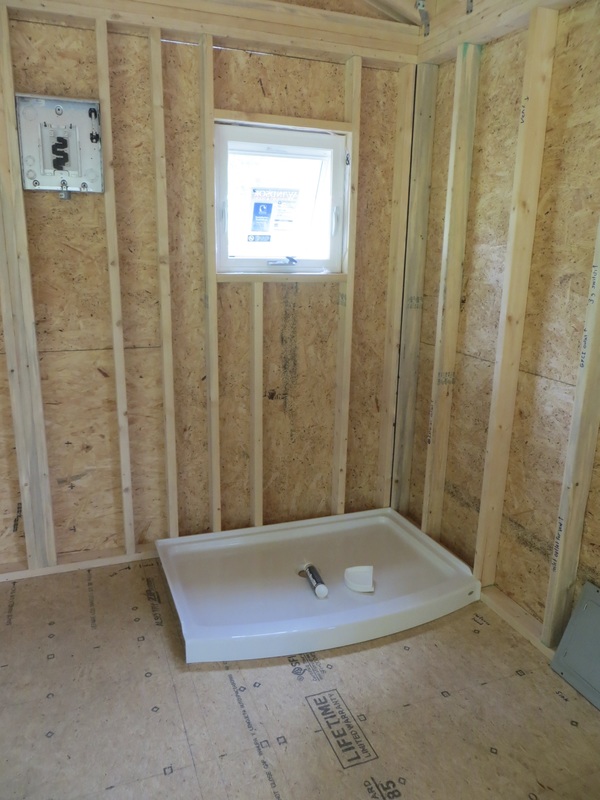

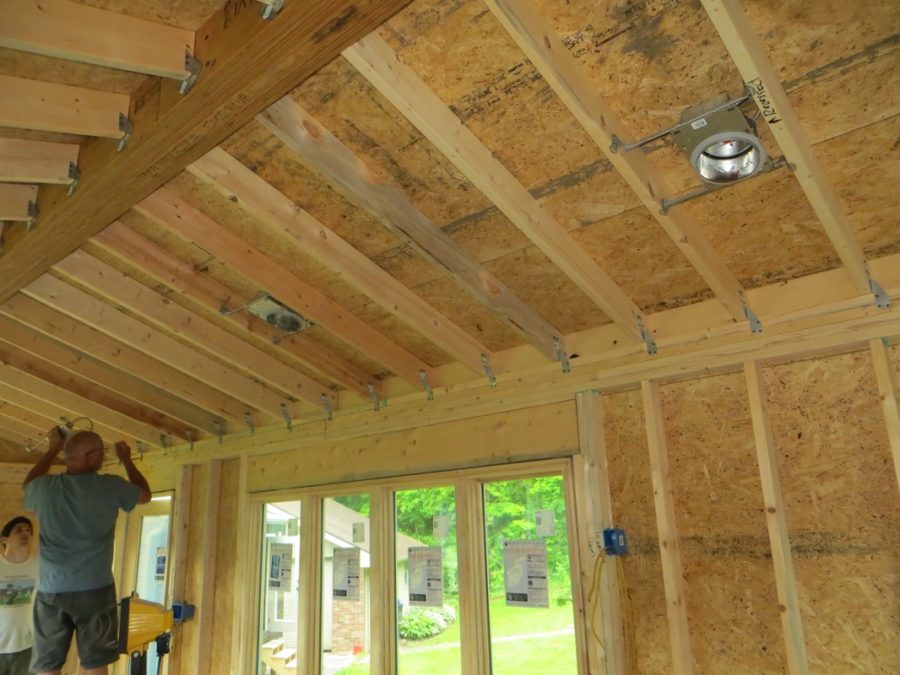
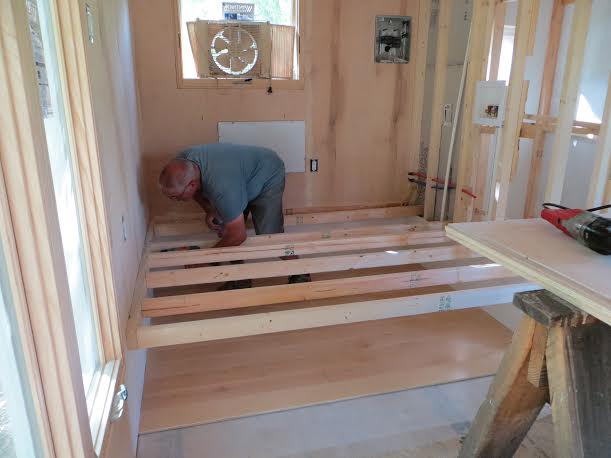

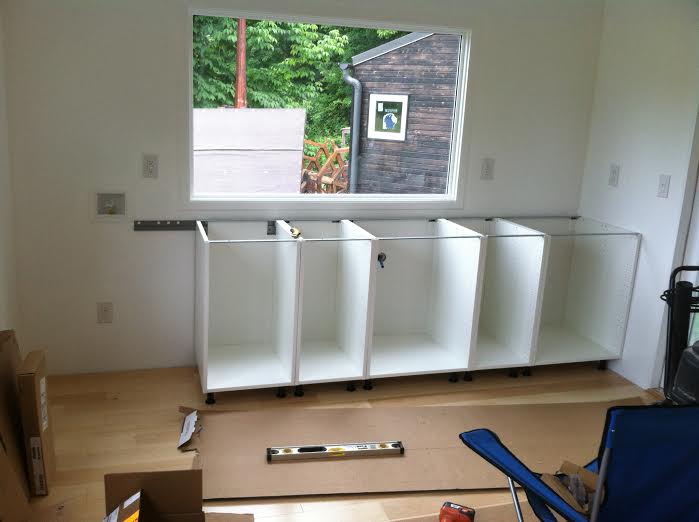
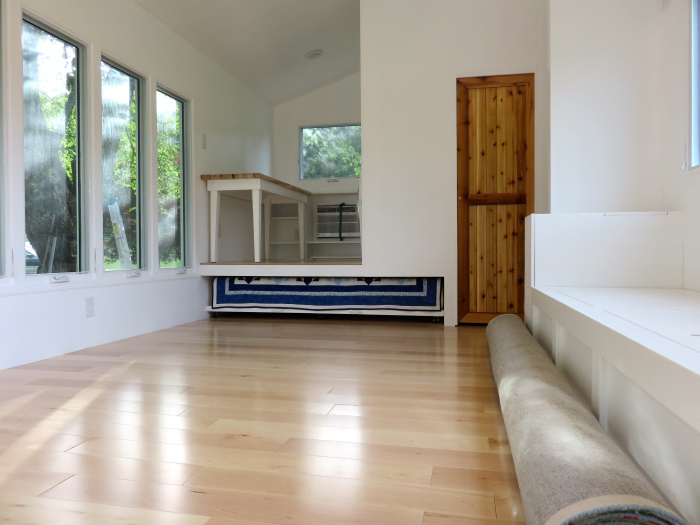

$54,900 Just reduced from $69,900!!!
This beautiful, new, professionally built 12′ x 24′ tiny house on wheels boasts a modern, open, airy, and spacious floor plan. It features high end finishes & appliances, a modern aesthetic, and abundant natural light. Among it’s many attributes is the queen bed that pulls out from underneath the office platform which makes single level tiny living possible. It was specifically designed to feel much more spacious than a typical tiny house, with the absence of sleeping lofts and 3.5 feet of extra width.
Since the tiny home is built onto a heavy duty travel trailer with wheels, it is extremely versatile and can be moved to your preference with an appropriately sized pickup truck.
Possible uses include:
*Full time tiny living (on your land or renting land from others)
*Granny, in-law unit, ADU (accessory dwelling unit) for family
*Full/part time rental property
*AirBNB nightly rental
*Art studio
*Yoga studio
*Home office studio
If you have any other questions, please don’t hesitate to reach out! The tiny home is located in North Carolina. You can tow it yourself, or if you need a great shipping company to tow the tiny house to your location, I am happy to recommend one.
Learn more and contact at: http://abundancetinyhouse.weebly.com
Share this with your friends/family using the e-mail/social re-share buttons below. Thanks!
If you liked this you’ll LOVE our Free Daily Tiny House Newsletter with more! Thank you!
More Like This: Explore our Tiny Houses Section
See The Latest: Go Back Home to See Our Latest Tiny Houses
This post contains affiliate links.






Laundry room but no bedroom and a teeny bathroom with a composting toilet.
PASS!
Nice layout – although you have to make the bed each day 🙂 it really opens up the inside space.
The width – does this require a “Wide Load” permit, etc?
== John ==
Yes, 10-12 feet wide fall under oversize “wide load” sticker and moving permit…
Depending on state and county you’re traveling through it may also require an escort to make sure you have a clear path and there may be weight requirements check to make sure the path you’ll take can take the weight safely…
Yup have to make sure that bed is nice and flat every day (and put away the pillows which I think there is storage for them in the built-in couch). So what would you rather have? Pull out bed like this one or an upstairs sleeping loft? I think loft for me. Or hey, why not both? 😀
We have a pull out bed and a loft! Lol. The pull out bed is so easy and routine, we really love it. It’s nice to have the sleeping space on the ground level. Our loft space is for lounging. I’m typing from the loft now, ha!
Hey Jen! That’s cool, lol. I like that! Plus you can use loft for guests too. 😀
I LOVE LOVE LOVE the slideout bed. For a single person, this is ideal. The entire building would be my bedroom!
Of course, one could forgo the laundry room as pictured and turn it into a bedroom should one be so inclined.
Love the look of your inspiring house. Is it possible to raise the area that is above the roll out bed? How much space is there in the study area? Possible to move the washing machine to the space on the side of the couch (face the refrigerator)? “Hide it” with a fold down top to provide extra surface space to use when cooking. Expand the toilet area to separate toilet from shower area by using the dead zone next to the sofa as an extended toilet area. Would love dimensions of each area. Great ideas and totally doable even without the modifications I mentioned.
All very good alternatives , something to take into consideration.
I like everything there is about this home. Except that composting toilet and entrance door. (too much glass) for privacy and security issues I’d prefer a solid wood door with a peek out hole to see who is at the other side. and maybe some up high small frosted windows for natural light… but that’ s all.
Well where do I start? Get rid of a/c unit in wall. Put in mini split. Get rid of the space between bathroom and living area,don’t know why that opening is there. Maybe to hang clothes. Make the bathroom longer so you Put in a real toilet and washer /combo in. Where the washer /dyer is make that a closet. Remove some windows,change front door. Put in under the cabinet refrigerator,and get rid of burner and put in apartment size stove. Just my thoughts.
The width – does this require a “Wide Load” permit, etc?
Read more at https://tinyhousetalk.com/12×24-minim-style-tiny-house-on-wheels. “Appropriate size truck” doesn’t supply adequate info. Also, I have noticed that many of these listings do not respond to follow up inquiries. Moving these units appears to vary greatly in costs. I have inquired about purchasing 3 different units and one building the unit without any response from builder/listing agent. (?). Thanks. Love Tiny House Newsletter 🙂
Hi JB,
This is Tom, the owner of the house. I’ll update the listing in a few minutes. I just heard from my builder and the house weighs about 13,000 pounds. So you could just look up the towing capacity of the certain pickup trucks to see if they were powerful enough to pull it. Also, yes, you need a wide load permit but not an escort. From what I understand (according to my builder and a shipping company I inquired with) getting permits for each state you need to drive through is an easy an inexpensive process that can be taken care of online. If anyone else has experience on this, please chime in. JB, if you have any other questions regarding the tiny house, please visit our tiny house website at http://www.abundancetinyhouse.weebly.com where you will find our contact information. Thanks for your interest!
Putting the kitchen across the shorter wall makes the space feel much more open.
Is that a gooseneck trailer that it is built on, and what is the size of the trailer that the house was built on?
No, it’s not a gooseneck… While it looks like they used standard width 24′ long trailer