This is a tiny cottage on Camano Island.
From the outside, you’ll notice a one-story house with two sets of french doors that open to a large deck looking out on the water.
When you go inside, you’ll find a studio-style space with a luxurious bedroom, kitchen, and spa-worthy bathroom.
Please enjoy, learn more, and re-share below. Thank you!
Tiny Cottage on Camano Island

Images © Windermere Real Estate via Small House Bliss
[continue reading…]
{ }
This is the story of one couple choosing one of three tiny homes.
From the outside, you’ll notice the first has a yellow board and batten siding and red trim with a large front porch. The second has an angular shed roof and large windows, and the last one also has a shed style roof, yellow french doors and a large porch.
When you go inside, you’ll find the interiors of these studios range from crisp and modern to cozy and warm. Want to find out which one they choose? Watch below!
Please enjoy, learn more, and re-share below. Thank you!
Couple’s Three Tiny Cabin Options: Which Would You Have Picked?
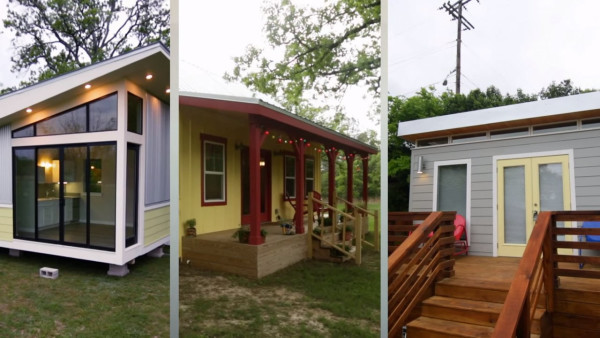
Images © FYI via YouTube
[continue reading…]
{ }
This is an artist studio apartment in Asheville.
From the outside, you’ll see two french doors with light blue clapboards all around. There’s a covered porch area with a dinette for sitting and relaxing.
When you go inside, you’ll find a sunny and bright studio filled with natural sunlight. The queen-sized bed lies against a wall that’s decorated with a wallpaper mural. The living room area is dotted with art and contains a couple of comfortable chairs. A television with a table and chairs sits not too far away for eating meals. The corner kitchen features bright blue accent walls and all amenities. The simple bathroom includes a toilet, sink, and shower. Step outside and enjoy the wooden deck space between buildings.
Please enjoy, learn more, and re-share below. Thank you!
Artist Studio Apartment in Asheville
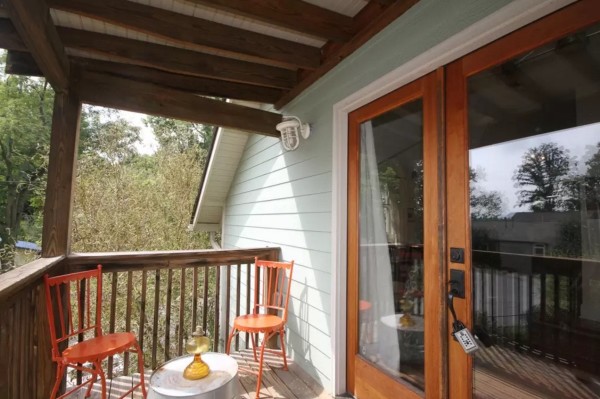
Images © Monroe via Airbnb
[continue reading…]
{ }
Our friends over at Historic Shed were contacted by an artist in Ormond Beach, Florida to design and build a backyard shed art studio tiny house.
It’s a 10’x14′ shed nestled perfectly in the backyard of the home built with some salvaged wood. It offers a dutch door, lots of windows, craftsman overhang, and a fun choice of colors.
How would you like to have a tiny structure like this for your art? Whether it’s a writing shed, office, or for any of your other hobbies or projects. And at 10’x14′ it might even be able to be converted into a studio efficiency too, don’t you think?
140 Sq. Ft. Shed Art Studio by Historic Shed

Images © Historic Shed
[continue reading…]
{ }
Stream Belmont and Stream Real Estate together with NK Architects has built a 6-story, 70-unit net zero sustainable apartments in Seattle’s Capital Hill neighborhood.
This is a very walkable neighborhood so you can easily get to restaurants, transportation, and shops by foot without the need to own a car.
The builders are offering studio apartments (461 sq. ft.), 1 bedrooms (599 sq. ft.), and 2 bedrooms with loft options for each. In addition, they each get private balconies and access to a rooftop deck for views of downtown.
Sustainable design features of the apartment building include meeting LEED Gold certification standards, reverse cycle air-to-water chillers to heat hot water, reflective roofing, LED lighting throughout, Energy Star appliances inside, and passive cooling design.
Seattle Gets a Net Zero Luxury Sustainable Apartments
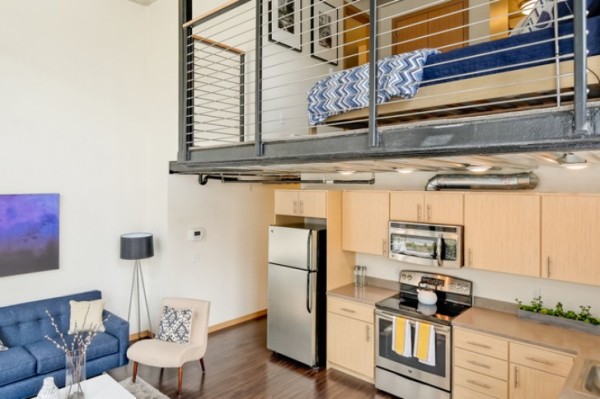
Images © Stream Belmont
[continue reading…]
{ }
Even though the price is out of reach for most of us, I still thought you might enjoy looking at and learning about this 328 sq. ft. studio for sale in London’s Mayfair District.
It has a pretty simple floor plan. When you walk in, you’re right by the bathroom. Turn right and head towards the open living space with living room, entertainment center, storage, little dining table and bed. I think it has a classy modern/victorian style with crown molding and all. Continue walking passed this area and you’ve got your little kitchen which is modern, beautiful, and has all you need to cook a wonderful meal. Please enjoy, talk about it in the comments, and re-share below.
Our big thanks to Erik Walker for sharing this 328 sq. ft. studio with us!
328 Sq. Ft. Studio For Sale in London

Images © Wetherell/Yahoo Homes
[continue reading…]
{ }
I thought you might like this 429 sq. ft. studio house by José Valente. It’s a modern design that I see working well as a standalone tiny home (as shown) or even as micro apartments in a building.
But this modern tiny cabin is one-of-a-kind and located in V. N. e Gaia, Portugal. All the Comforts of Home in 429 Sq. Ft. and inside you’ll find a kitchen with full size range, sink, storage and full size refrigerator. Check out the cool compact kitchen table below too. With a well designed and thought out small space you really won’t miss any of the comforts of home.
Couple Turn Old Garage into Modern Studio Home
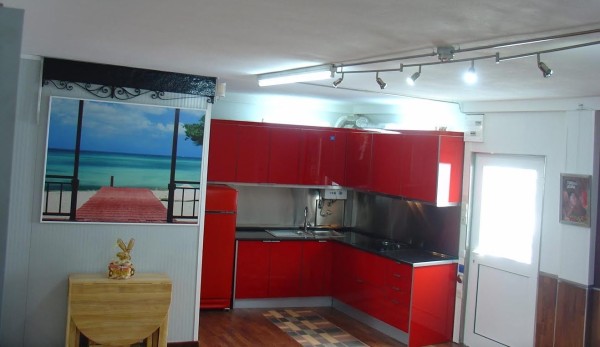
Images © José Valente
See more, including, before and after photos, cost, and more below:
[continue reading…]
{ }
I thought you might also like this tiny Paris apartment that was renovated using CNC milled plywood.
The design was created by Coudamy Architects then the plywood was cut using CNC machines and then put together in the house. Pretty interesting, isn’t it?
Take a look at what the apartment looks like inside and then watch the entire video tour and interview with the dweller below.
Tiny Paris Apartment with CNC Milled Plywood Renovation
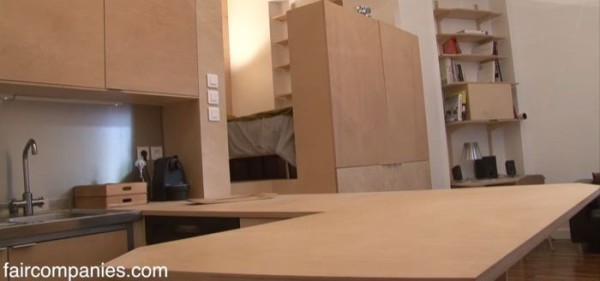
Images: Faircompanies
[continue reading…]
{ }
When there’s a shortage of affordable housing people are forced into creativity and the solutions that these situations help create usually turn out to be pretty amazing. Like this 387 square feet storage unit turned into a micro home by architect Karin Matz based in Stockholm.
For 30 years the unit had been used for storage. In the 1980s the previous owner had started to renovate it into an apartment but the owner became sick and unfortunately passed away. So up until recently the unit was left untouched.
Instead of completely gutting the place Matz decided that the finished product would tell the story. So she focused on renovating one key area and left the rest of the space to look as original as possible. This way in many parts of the home you can actually see how it used to look before it was a completed home.
Storage Unit Micro Home Renovation

Images © Karin Matz
The result is pretty cool, don’t you think? I think so! If you’d like take the tour of the rest of this little home below then if you want to you can share your best thoughts in the comments down at the bottom.
[continue reading…]
{ }














