This post contains affiliate links.
When there’s a shortage of affordable housing people are forced into creativity and the solutions that these situations help create usually turn out to be pretty amazing. Like this 387 square feet storage unit turned into a micro home by architect Karin Matz based in Stockholm.
For 30 years the unit had been used for storage. In the 1980s the previous owner had started to renovate it into an apartment but the owner became sick and unfortunately passed away. So up until recently the unit was left untouched.
Instead of completely gutting the place Matz decided that the finished product would tell the story. So she focused on renovating one key area and left the rest of the space to look as original as possible. This way in many parts of the home you can actually see how it used to look before it was a completed home.
Storage Unit Micro Home Renovation

Images © Karin Matz
The result is pretty cool, don’t you think? I think so! If you’d like take the tour of the rest of this little home below then if you want to you can share your best thoughts in the comments down at the bottom.

Related: Micro Apartments Being Built Inside a Mall
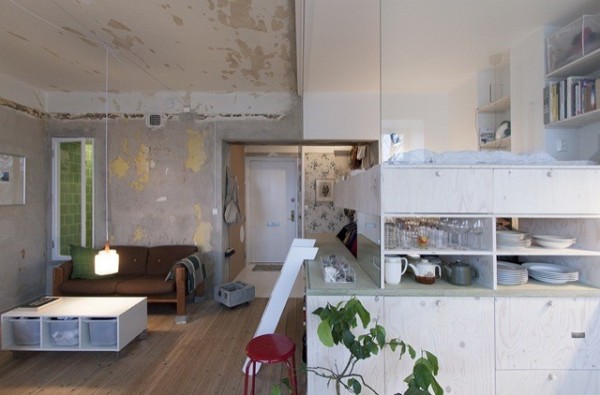

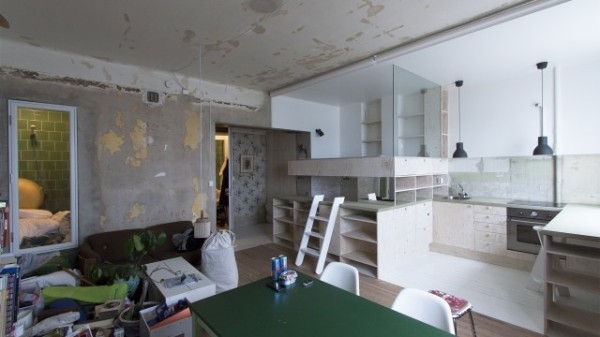


Related: Amazing 130 Sq. Ft. Micro Apartment in Paris
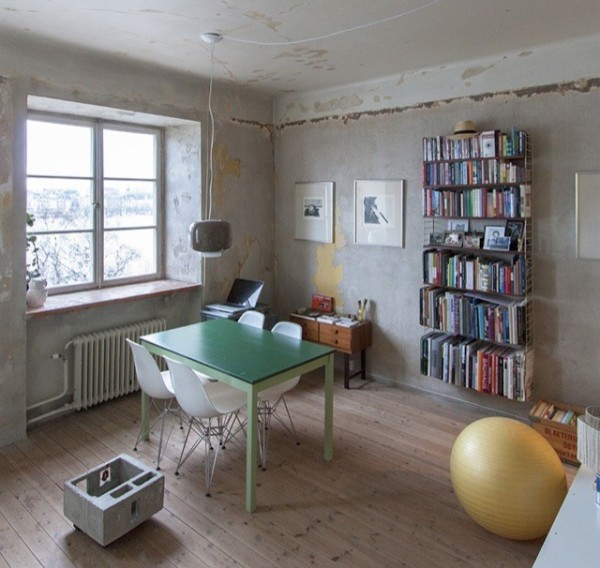



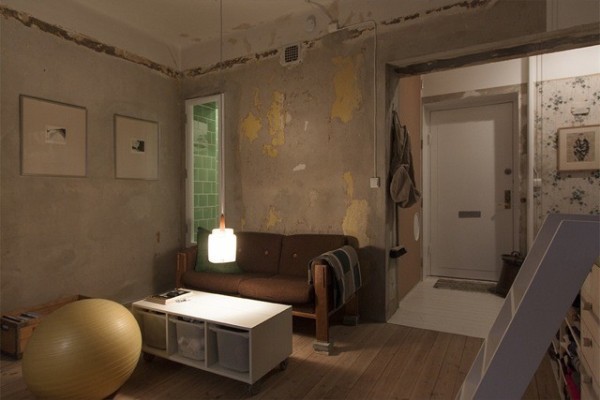
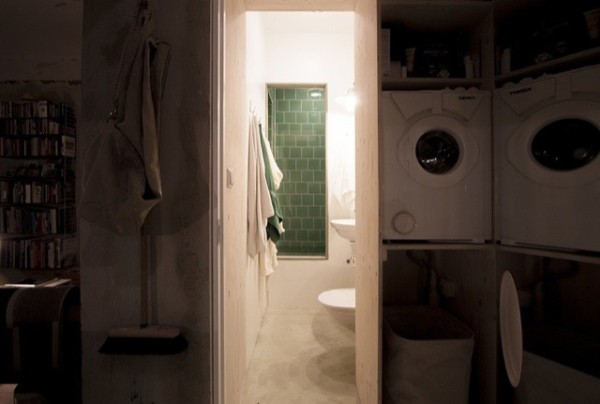


Related: Creative, Modern & Funky NYC Apartment Conversion
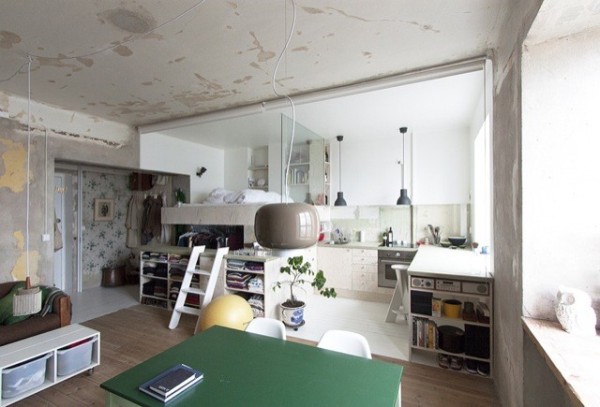


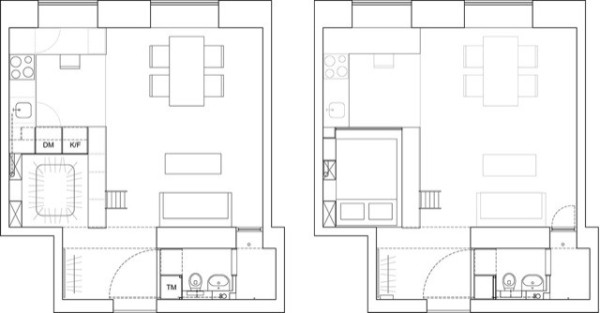
Images © Karin Matz
Resources
If you enjoyed this storage unit micro home you’ll absolutely LOVE our Free Daily Tiny House Newsletter with even more!!
This post contains affiliate links.
Alex
Latest posts by Alex (see all)
- Her 333 sq. ft. Apartment Transformation - April 24, 2024
- Escape eBoho eZ Plus Tiny House for $39,975 - April 9, 2024
- Shannon’s Tiny Hilltop Hideaway in Cottontown, Tennessee - April 7, 2024






LOVE AT FIRST SITE!!! This would be a charmer for my sweetie and I to live in, in Chicago. Completely in love with how they incorporated the history of the storage unit into their build out.
My Inner Geek is showing here, but it quite reminds me of the character “Mary Margaret” or “Snow White’s” flat on ‘Once Upon A Time’. I can’t tell you how many times I’ve freeze-framed that TV show, just to look at the interior of her flat! LOL
Great addition to your blog, Alex. 😀 I think even my ‘busted up’ knees could make it up that wee ladder to sleep a gentle night’s sleep. One observation: for a bit more privacy, (speaking only of MY needs), I’d use those wonderful ‘press on’ frosted glass window panels that Menard’s sells. But, that’s me; other’s may enjoy the unobstructed view.
Is that a clothing carousel a la the drycleaners in the closet/underbed space? What a fantastic idea!
I was wondering the same thing! Now that would be creative and efficient!
I had mentioned the “cleaners closet style under bed or loft” idea in a post awhile back. It’s nice to see someone put it into use. I also like the ladder with step rungs rather than tiny ones and the topsy turvy, stype, tristand stool. I like the idea of the frosted glassing if glass were to be there. I however would move too much and probably smack it til it broke on my head. lol
So I doubt I would put it there unless I used plexiglass. I personally would like to have seen the old parts at least sanded down and cleared of the asbestos and or lead paint issues, to insure the health of the occupants.
Especially if one chooses to bring up small children here.
Nicely done conversion, all in all. God bless you. Ty to owners and Alex for sharing. Ty for sharing your comment on the frosty glass Cahow.
Glema, just because old paint is left on the walls doesn’t mean it contains lead. And not all old buildings are full of asbestos. Many people LIKE the look, myself included! Kudos on the design, I think it’s FABULOUS!
In a word,Rough. It needs some refinement for humans to live in it. Maybe the asbestos helped the previous owner become Ill. 🙂
Definitely NOT for me. Looks to unfinished and “dirty” for my taste. And this isn’t a “micro” home. 387 square feet is maybe small, but not tiny or micro. That’s rather a large square footage compared to the majority of tiny homes featured in this forum. And for it to be a home, I’d need a kitchen, bathroom, running water or some water source.
If you look closely there is a regular kitchen sink to the left of the stove by the shelves. So there is a water source 🙂
This could have been beautiful if they just would have continued the remodel. As it stands now it looks like a hodge podge MESS!
approve! and endorse the development of this perfect synthesis between the bed area and walk-in closet maybe I made sure to extend also on the other side of the walkway around the bed (window side), for easy reordering.
Yes! That is awesome.
Very nice….!
Wow this is awesome. It is kinda cool how they have some of the modern new usefulness blended in with the original look of the place.
Yes very true!
Very nice! I hope what I am seeing here, is the before and after photo, right? I have to say, IMPRESSIVE!
Very much so!
I love everything about this home!
So glad 🙂 🙂
Amazing