In this video post you’ll get to see how a man named Rob Greenfield downsized into a 50 sq. ft. micro house on wheels that he bought for only $950.
Rob admits that he is pretty extreme when it comes to downsizing. And I agree because this kind of lifestyle is definitely not fit for everybody. But he seems to love it and it’s simply inspiring, isn’t it? It’s amazing how little we really need if we’re open and willing to go that far. And Rob is showing us that right now.
I think you’ll really enjoy his story (and new teeny tiny house on wheels) below. Please re-share if you want to and let me know what you think about living tiny to this extreme in comments at the bottom. Would you ever do something like this? Have you ever done it in the past? Would love to read your own stories and thoughts below. Thank you.
Man Lives in $950, 50 Sq. Ft., Micro House on Wheels

Images © RobGreenfield.TV
[continue reading…]
{ }
When Alaska experienced an economic downturn there were lots of lost jobs and homes. In 2010 the opportunity came for this couple to buy a plot of land outside of Fairbanks. So they did.
Since they had a small land payment they decided to start building their own tiny home of about 264 sq. ft. (12×16) little by little without a mortgage. In fact, one of the first things they did was pitch a tent and start the building process.
After two years they decided to expand the cottage to about 520 sq. ft. Today it boasts a bedroom, bathroom, kitchen, and living area. It took them about two years to build and around $20,000 in costs. All of the hard work is paying off for the couple since today they live mortgage-free and rent-free. And they can be proud of what they built.
Couple’s DIY Simple Life in a Tiny Home in Alaska
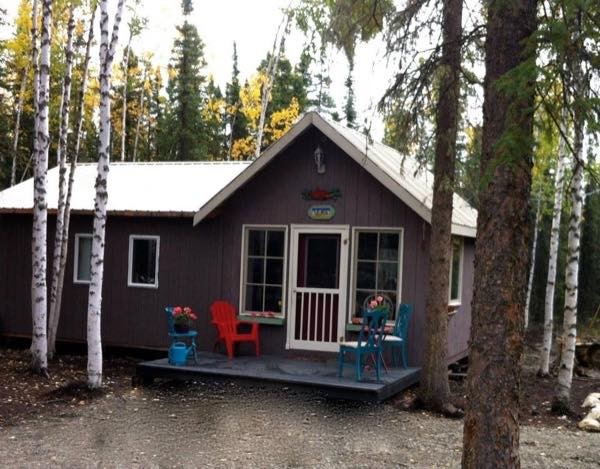
Images © VickisGarden
[continue reading…]
{ }
This is an 832 sq. ft. 2-bedroom, 1-bathroom cottage for sale in Memphis, Tennessee from one of our readers, Dwayne Jones who is a contractor and missionary.
“I have been following you site for a while and decided to submit some pictures from my latest project a 832 sq. ft. home located in Memphis, Tennessee. My name is Dwayne A. Jones and I’m a contractor and missionary. Traveling to Ghana West Africa since 2003, Haiti since 2008, and India for the first time last year in 2014, I’ve dreamed of building small affordable houses world-wide. This house is a start of many projects to encourage sustainable living. I plan to start on a trailer-mounted tiny home in a few months. Please see the attached pictures of my 2 bedroom and 1 bath home with 10′ ceilings. The selling price is $68,500. Thank you for any consideration of sharing my home.”
Please enjoy, learn more, and re-share this little cottage below. Thank you!
Don’t miss other interesting tiny homes like this one – join our FREE Tiny House Newsletter for more!
832 Sq. Ft. 2-BR 1-BA Cottage For Sale (SOLD)
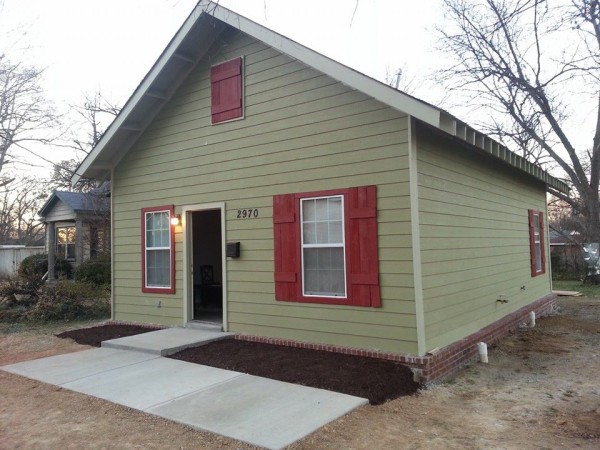
Images © Dwayne Jones
[continue reading…]
{ }
This Tall But Tiny House is a Guest Post by Angie Campbell
Hi there,
I wanted to share with you my “tiny” house. I’m newly moved in as of Nov 1st and have been merrily working and living in my tiny footprint, but rather tall home.
It’s 18×20 and has 2.5 levels (around 870 sq. ft.). The bottom level is my reading clinic where I tutor kids after school. The main or 2nd level is my living room, kitchen and bathroom (with lovely high ceilings) and there’s a loft bedroom where I have the bathtub I couldn’t fit in my main level bathroom. I will attach a video I did in the fall and will attach some more up to date pics from earlier this week. I took the pics with my phone, so I apologize if they’re not very clear.
Angie Campbell
Annapolis Valley,
Nova Scotia, Canada
870 Sq. Ft. Tall But Tiny House

Images © Angie Campbell
[continue reading…]
{ }
This 425 sq. ft. micro apartment in Manhattan has been wonderfully renovated called the MicroLoft. Back in the 1990s it was purchased for about $95,000.
Years later it was renovated for a cost of $400,000 for a client to make every square inch inside count and I’m showing you here so you can get an idea of what you can really do with a small amount of space. And, of course, we can implement the same ideas in here ourselves (if you’re a DIY person) and not pay any where nearly as much money.
Louise Harpman, founding partner of Specht Harpman, says that the demand for small spaces right now is huge and it continues to grow in many areas across the country. She also talks about other designs like the ZeroHouse that they are developing and offering.
Manhattan Micro Apartment Transformation
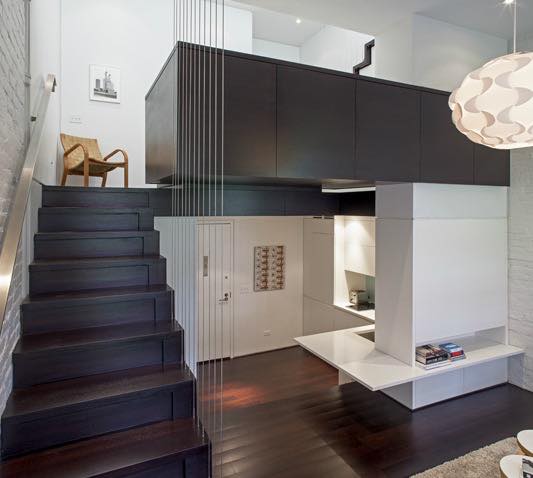
Images © Taggart Sorenson
[continue reading…]
{ }
This 960 sq. ft. cozy beach cottage was built in 1978 on a .25 acre lot located in Kennebunk, ME.
Inside you’ll find three bedrooms and one bathroom. The best part is that you have views of the beach from inside and you’re just steps from the sand.
This property is actually for sale with an asking price of $1.3 million (ouch!). But really I just wanted to show you the little cottage because I think it’s a great small house design for a family to live simply in. What do you think?
960 Sq. Ft. Cozy Beach Cottage
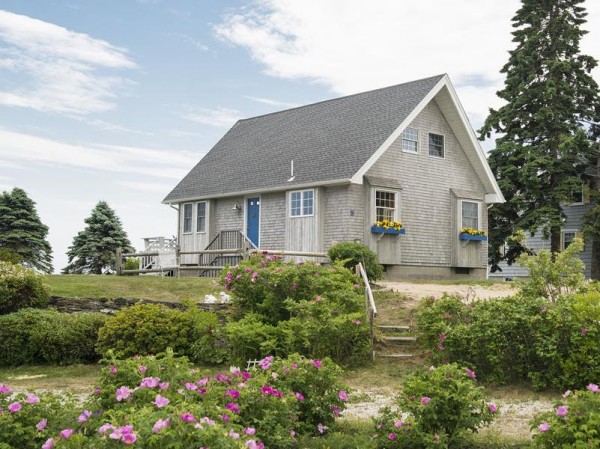
[continue reading…]
{ }
Right now I’m taking you to a 570 sq. ft. tiny cottage.
It’s located in the forest of rural Sweden.
This little house was originally built in 1970 and later renovated in 2012.
Inside you’ll find hardwood floors, partial concrete floors, tiles, bricks, and plenty of windows throughout. Please enjoy and re-share below. Thank you.
570 Sq. Ft. Tiny Cottage in Rural Sweden
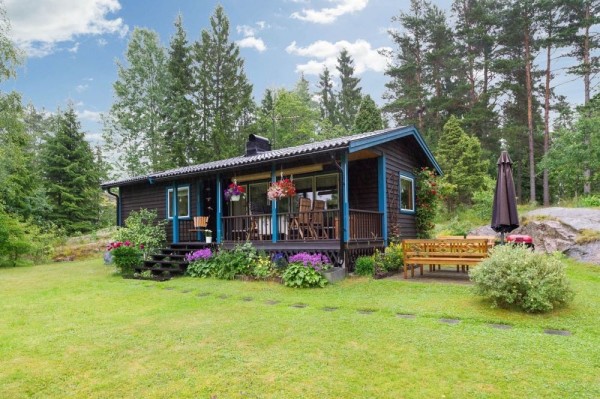
[continue reading…]
{ }
This 645 sq. ft. small house with a basement is in Gothenburg, Sweden.
When you walk through the front door you’re greeted by a staircase that leads you into the main level of the house. You’ll immediately see the kitchen, living area and access to the rest of the house which includes a bathroom, wardrobe, bedroom and office corner.
Want more kind of like this? Join our FREE Small House Newsletter!
645 Sq. Ft. Small House in Gothenburg

[continue reading…]
{ }
This cliff top 320 sq. ft. tiny beach cottage is located in Whitsband Bay, Cornwall, United Kingdom.
I can only imagine how wonderful it must be to be living in a humble little house like this in an amazing location like this. It’s a one bedroom home with a living room, bathroom, kitchen and an entry way.
There’s plenty of outdoor space to enjoy the beautiful scenery and when you’re inside you’ll find there are enough windows to enjoy it from there too. Please enjoy and re-share below. Thank you.
320 Sq. Ft. Tiny Beach Cottage with Cliff Top Views

Images © UniqueHomeStays.com
[continue reading…]
{ }














